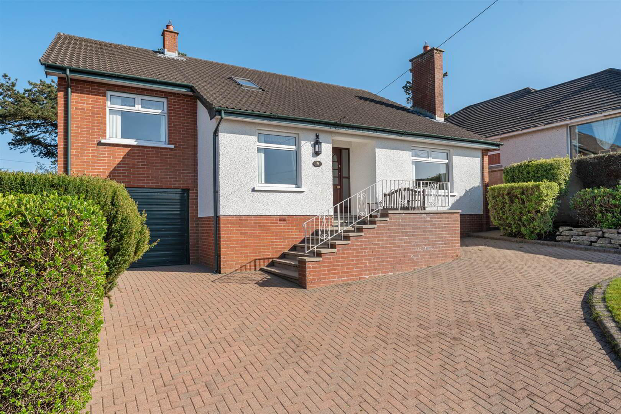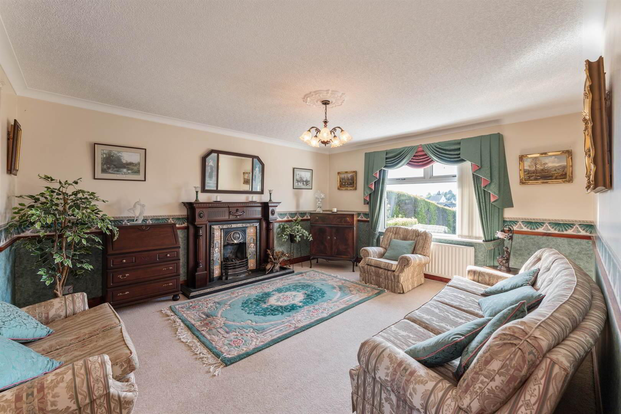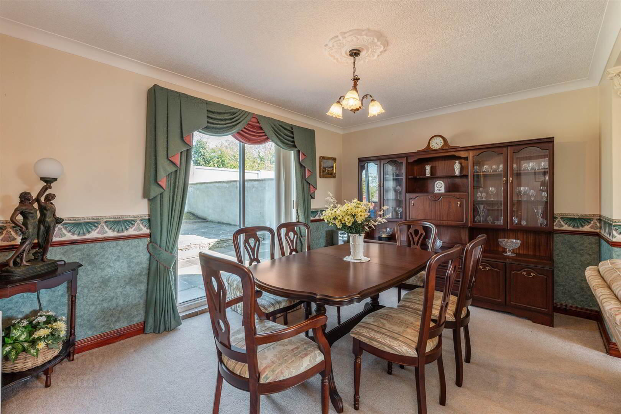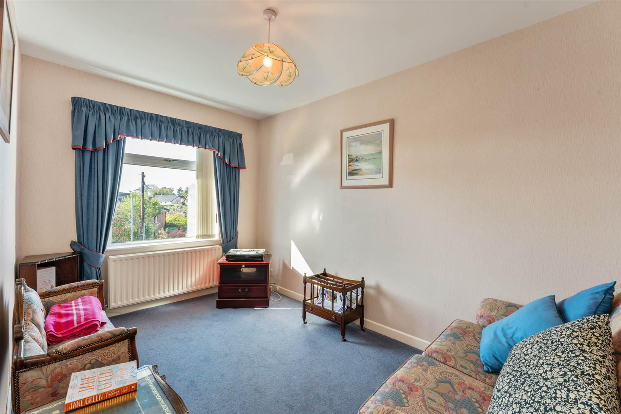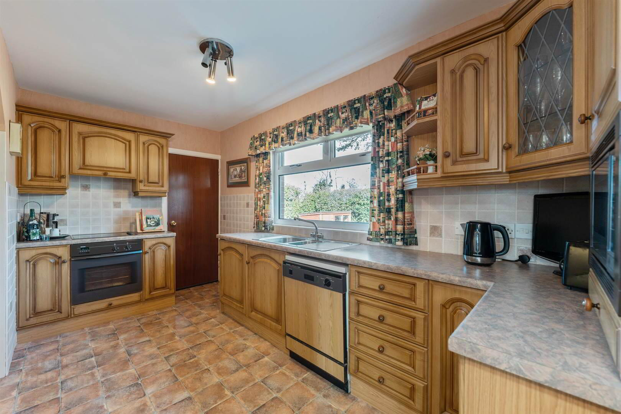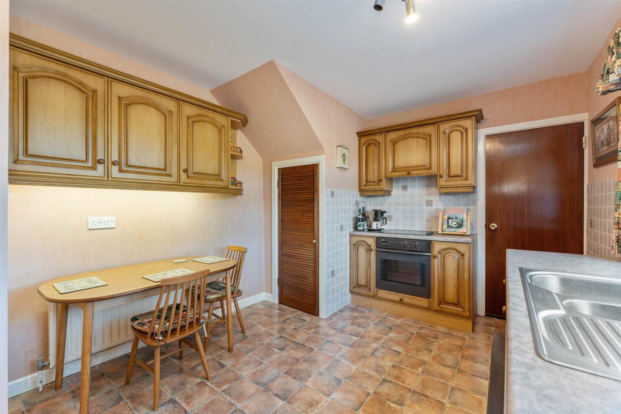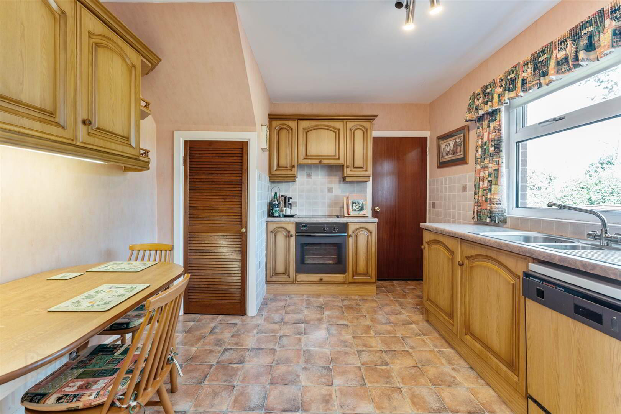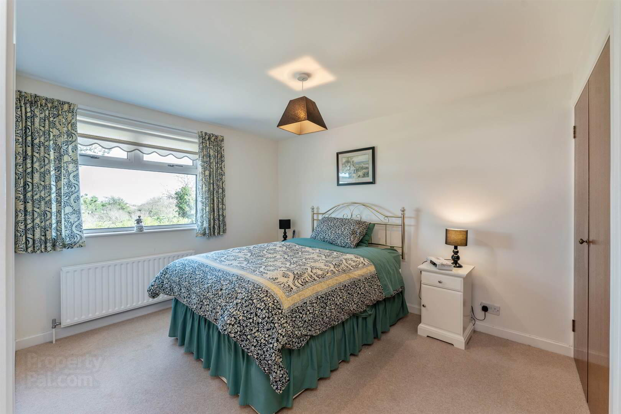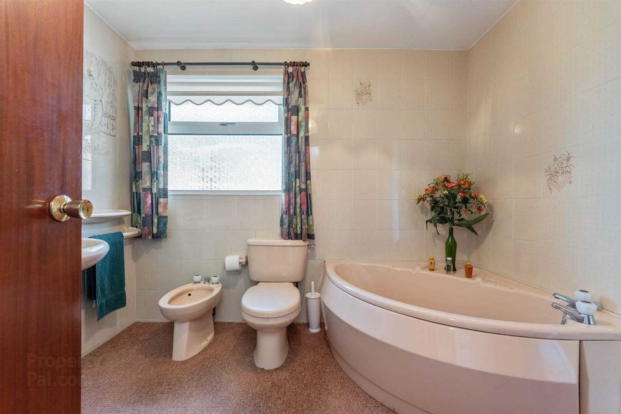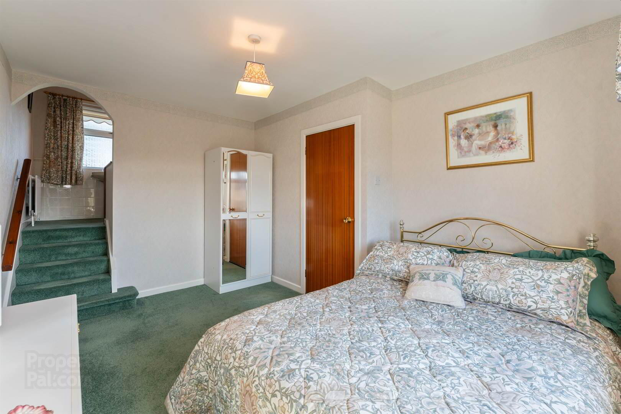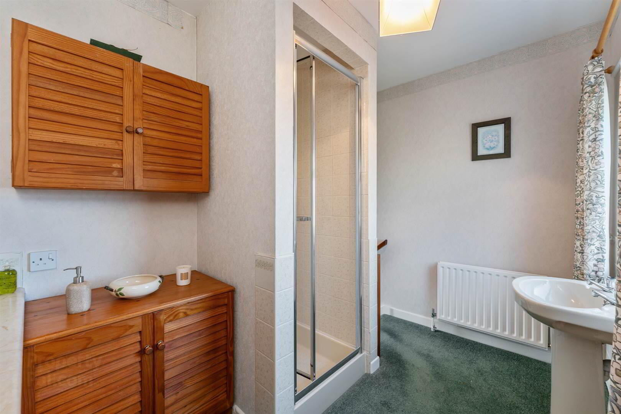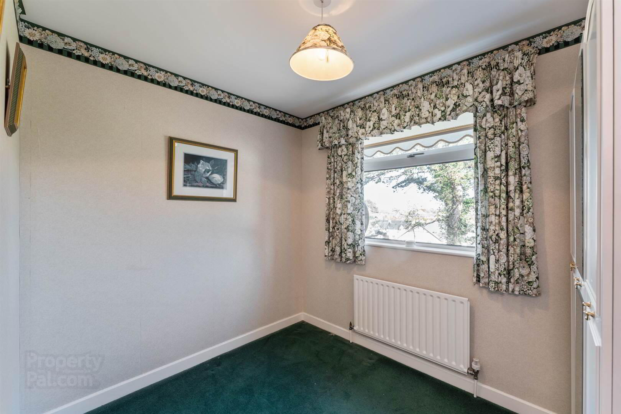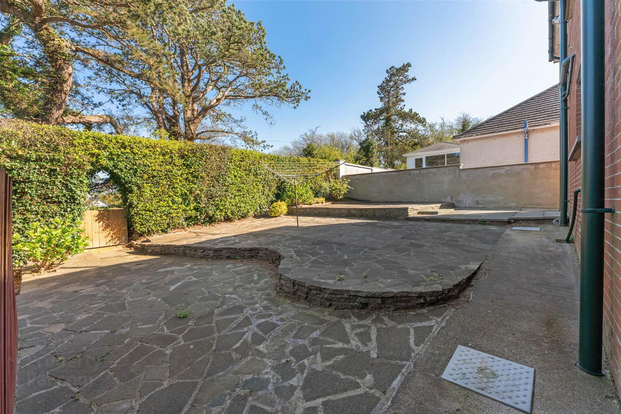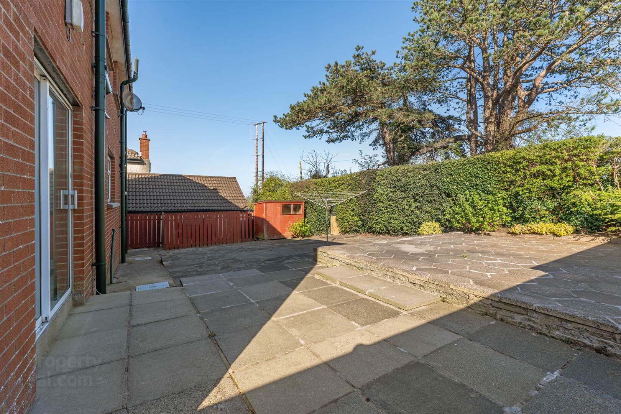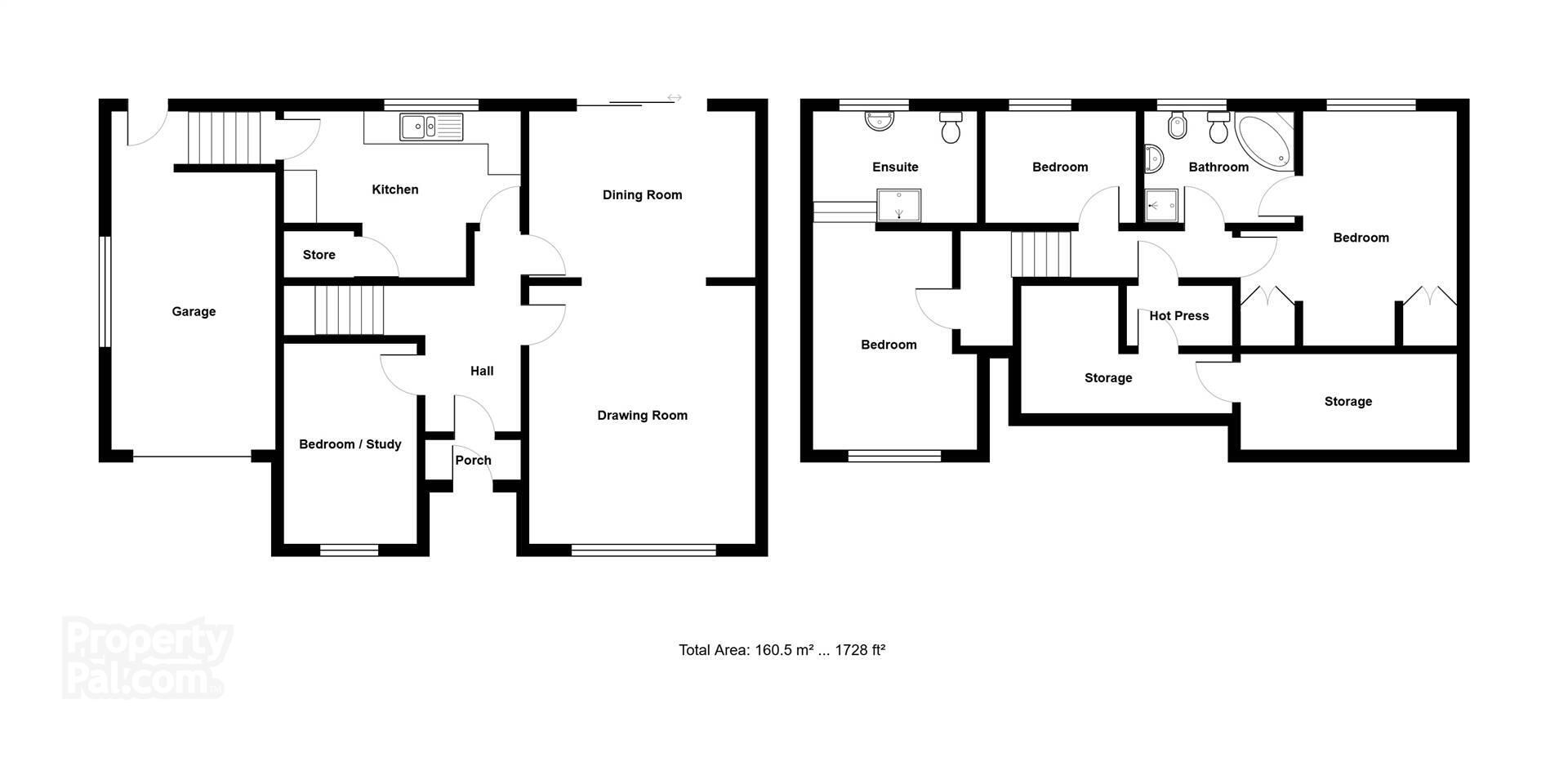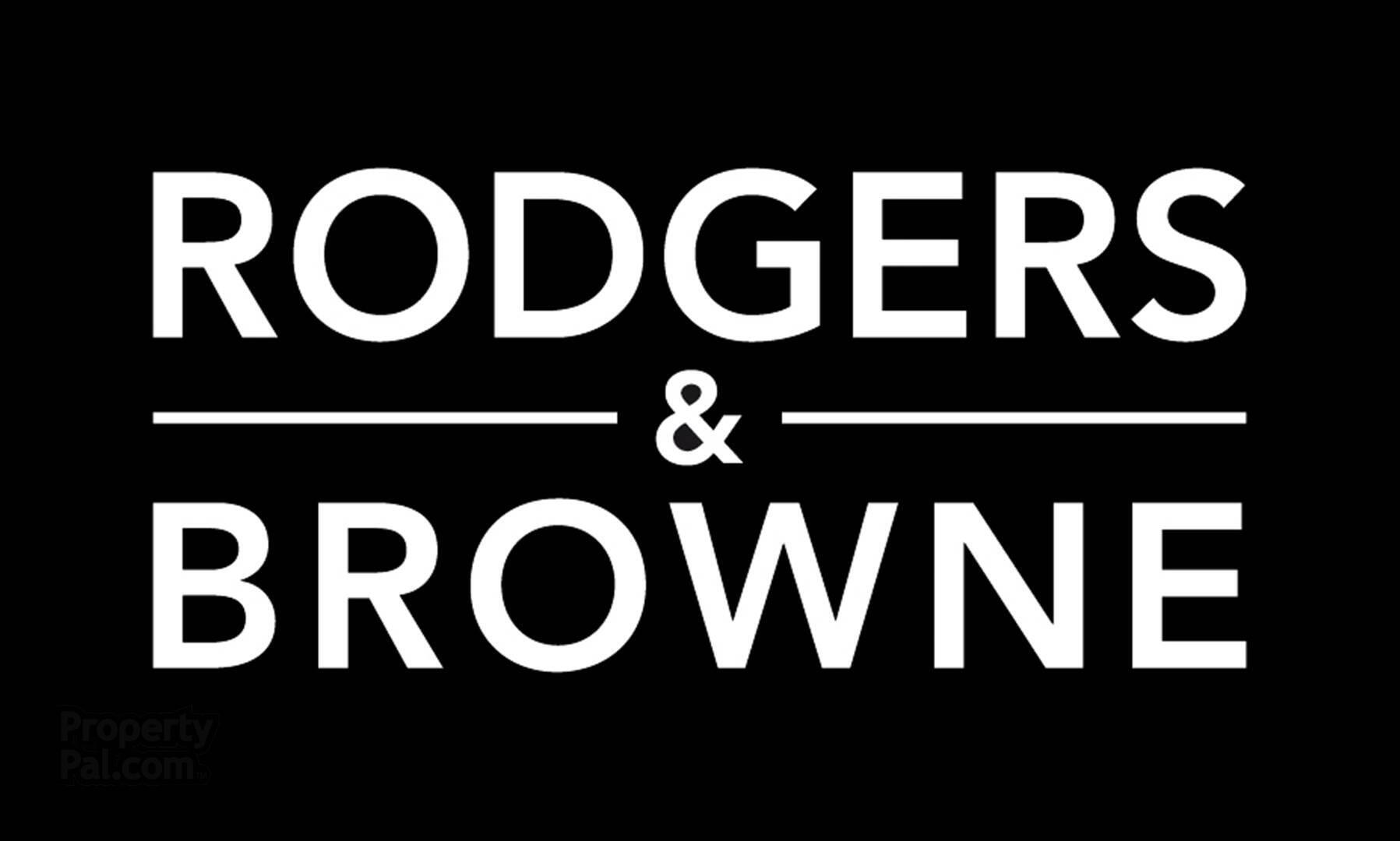9 Meadow Park North,
Crawfordsburn, BT19 1HR
3 Bed Detached Bungalow
Offers Around £350,000
3 Bedrooms
2 Receptions
Property Overview
Status
For Sale
Style
Detached Bungalow
Bedrooms
3
Receptions
2
Property Features
Tenure
Not Provided
Energy Rating
Heating
Oil
Broadband
*³
Property Financials
Price
Offers Around £350,000
Stamp Duty
Rates
£2,289.12 pa*¹
Typical Mortgage
Legal Calculator
In partnership with Millar McCall Wylie
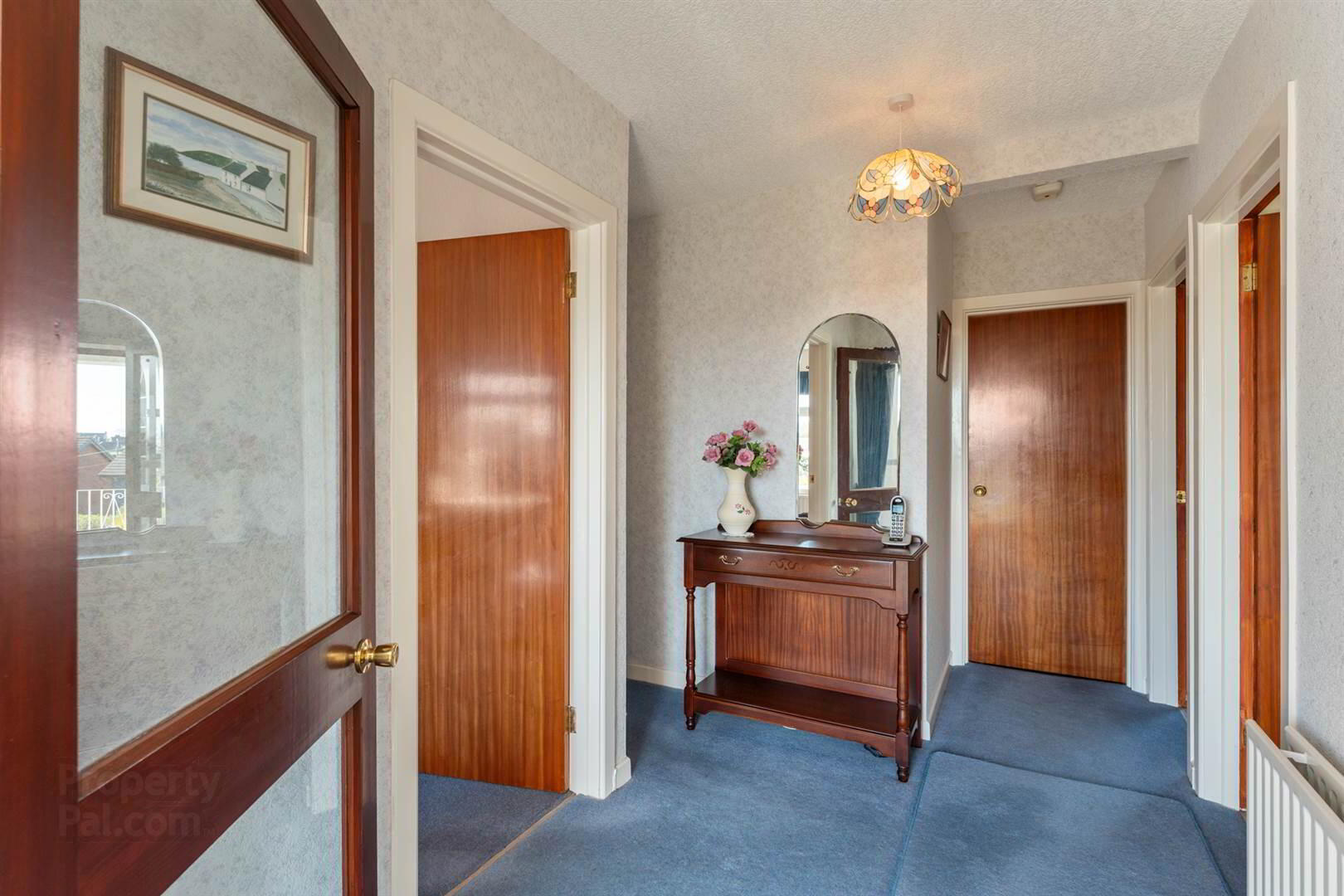
Features
- The facts you need to know...
- Detached split level home, perfectly positioned on an elevated site in a quiet cul-de-sac
- Just a short stroll from the heart of Crawfordsburn Village with the luxury of the Old Inn, convenience of the mini market and petrol station, and local renowned primary school
- Offers generous and adaptable accommodation, low-maintenance living, and exceptional convenience
- Flexible layout offering either three bedrooms (two with ensuites) and two reception rooms, or four bedrooms and one reception
- Spacious and well-proportioned rooms throughout
- PVC Double glazed windows
- Oil fired central heating system
- Attractive, easily maintained front and rear gardens with garage and generous parking space
- Close proximity to the stunning Crawfordsburn Country Park and picturesque coastal walks
- Excellent access to bus routes connecting Bangor, Belfast, and surrounding areas
- Quiet, safe cul-de-sac setting with minimal passing traffic
We are delighted to present this well-maintained detached split level home, superbly positioned in a quiet cul-de-sac just a short walk from the heart of Crawfordsburn Village. Offering a flexible layout, this property will appeal to a range of buyers seeking space and versatility. Lovingly cared for over the years and in excellent order, the home would now benefit from sympathetic modernisation, presenting an exciting opportunity to create a stylish residence tailored to personal tastes. With low-maintenance gardens, generous parking, and a prime location close to local amenities, transport links, schools, and Crawfordsburn Country Park, this is a fantastic chance to secure a detached home with no onward chain, in one of North Down’s most sought-after villages.
Ground Floor
- ENTRANCE PORCH:
- Glazed wooden entrance door with side light, tiled floor, glazed inner door to:
- ENTRANCE HALL:
- Stairs up to:
- STUDY/BEDROOM (4)
- 3.76m x 2.41m (12' 4" x 7' 11")
- DRAWING ROOM:
- 4.78m x 4.11m (15' 8" x 13' 6")
Fireplace with carved mahogany surround, cast iron and tiled inset and gas fire with slate hearth, ceiling cornice, open arch to: - DINING ROOM:
- 4.11m x 3.12m (13' 6" x 10' 3")
Ceiling cornice, ceiling rose, sliding double glazed doors to paved patio area, door to hall. - KITCHEN/DINING
- 4.37m x 3.1m (14' 4" x 10' 2")
Extensive range of high and low level shaker style units with laminate worktops, part tiled walls, vinyl flooring, space for dishwasher, integrated under counter fridge, integrated electric Bosch oven and four ring induction Bosch induction hob and concealed extractor fan above, integrated microwave, larder with shelving, part tiled walls, door and stairs to: - INTEGRAL GARAGE:
- 5.18m x 3.1m (17' 0" x 10' 2")
Up and over door and service door. Power and light. Oil fired central heating boiler. - Stairs to hall and landing.
- BEDROOM (2):
- 3.96m x 3.1m (13' 0" x 10' 2")
Stairs to: - ENSUITE SHOWER ROOM:
- 3.1m x 1.98m (10' 2" x 6' 6")
Three piece suite comprising tiled shower cubicle with Mira88 shower unit, low flush wc, pedestal wash hand basin. - Stairs to:
- LANDING:
- Loft access. Hotpress walk-in cupboard with shelving and copper hot water cylinder. Door to storage with built-in shelving and Velux style window with integrated blind. Light and power. Access to additional eaves storage.
- BEDROOM (1):
- 4.29m x 4.11m (14' 1" x 13' 6")
Two built-in double wardrobes with hanging rail and storage. Door to: - ENSUITE BATHROOM:
- 2.77m x 2.08m (9' 1" x 6' 10")
Five piece suite comprising corner panelled bath, enclosed shower cubicle with Mira88 shower unit, pedestal basin, low flush wc, bidet, fully tiled walls, Jack and Jill access to hall. - BEDROOM (3):
- 2.72m x 2.13m (8' 11" x 7' 0")
Outside
- Brick paver driveway with parking for several cars, steps to front door, hedge enclosed garden laid in lawn, side access.
- South facing to rear with multi-level patio area. Hedge, wall and fence enclosed garden with shed and bin storage area. Gated pedestrian access to Crawfordsburn Village.
Directions
Travelling from Crawfordsburn village on Ballymullan Road turn left onto Meadow Way, left onto Meadow Grove, right onto Meadow Park and second left onto Meadow Park North. Number 9 is on the right hand side.


