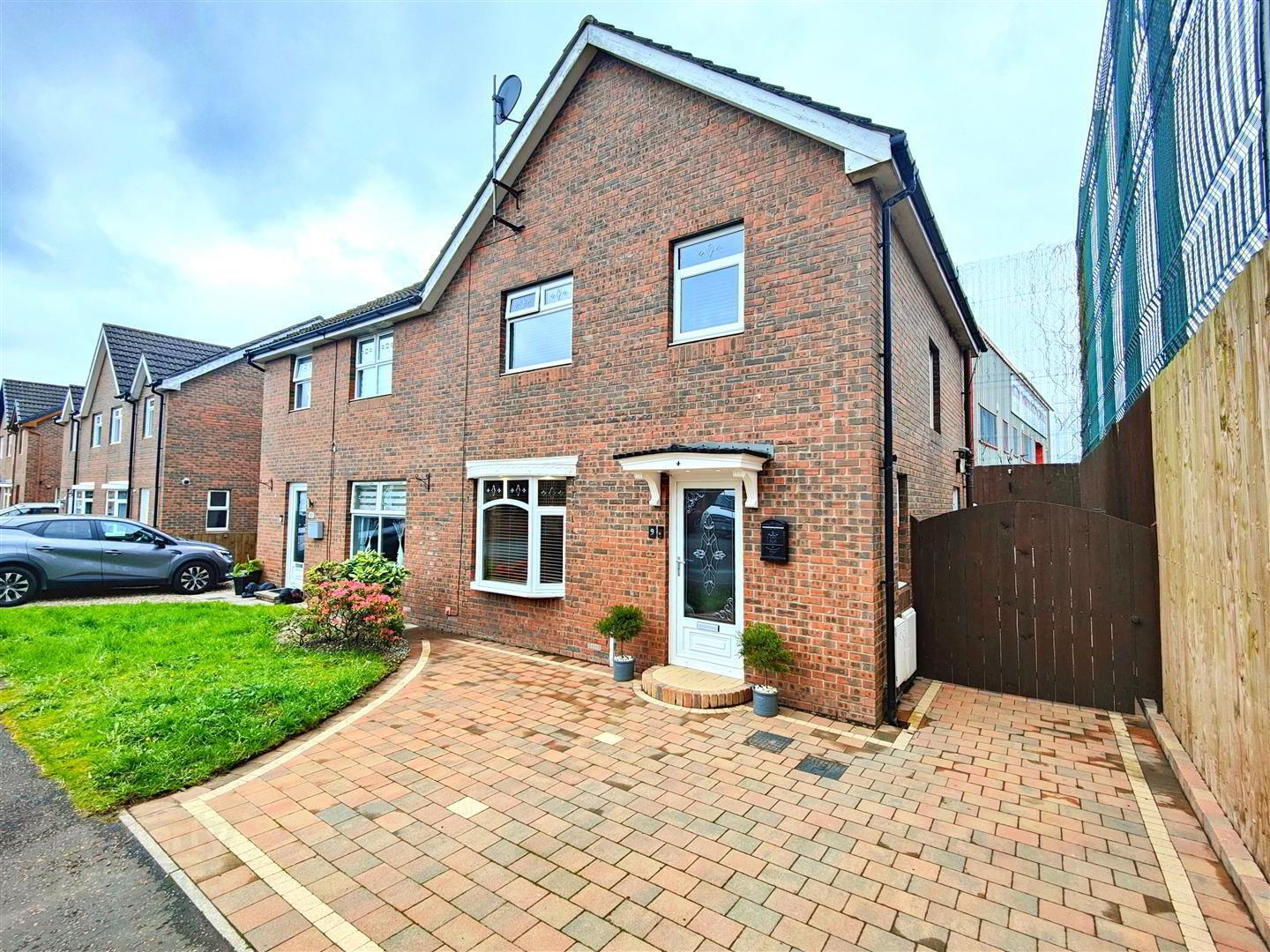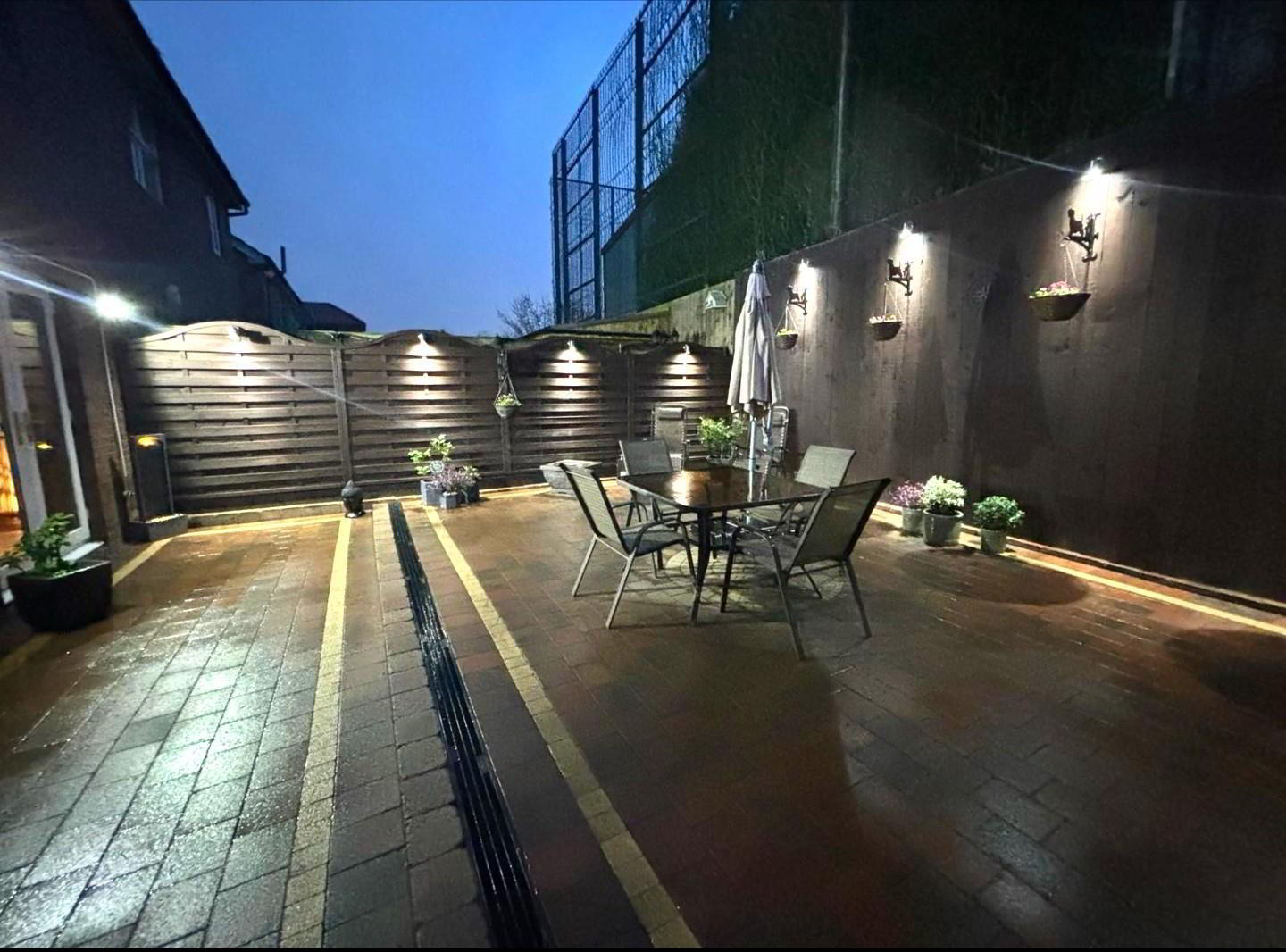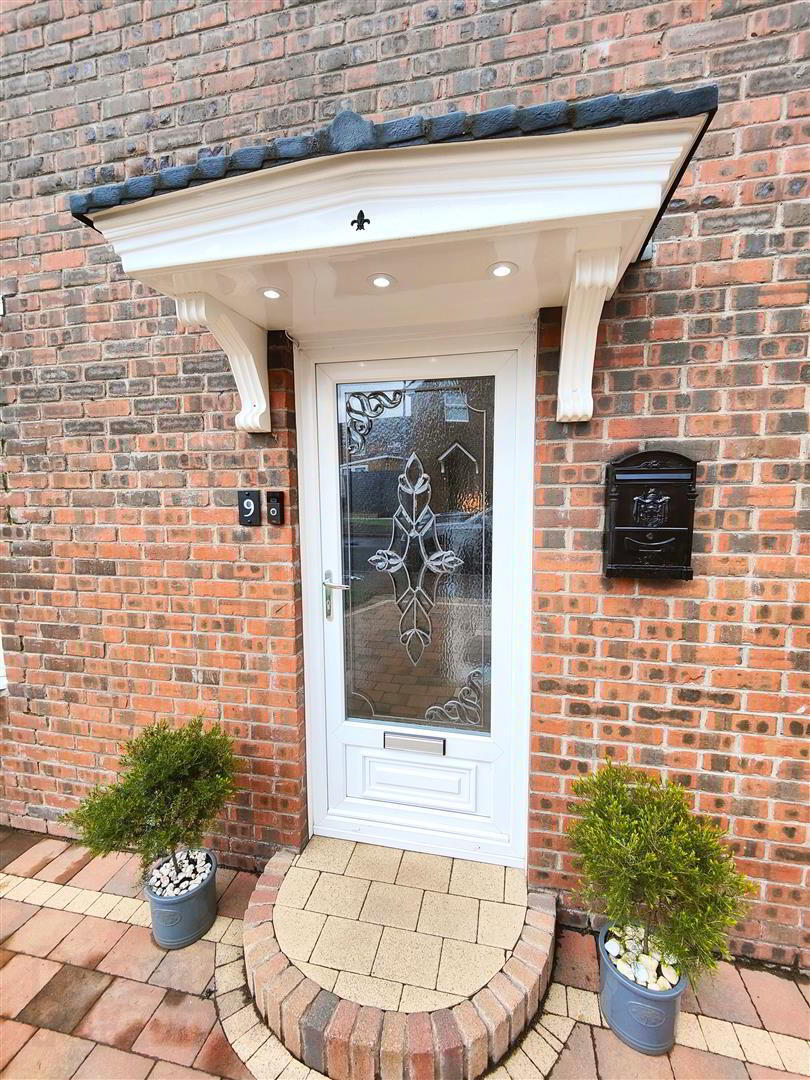


9 Mayo Park,
Belfast, BT13 3BJ
3 Bed Semi-detached House
Offers Around £159,950
3 Bedrooms
1 Bathroom
1 Reception
Property Overview
Status
For Sale
Style
Semi-detached House
Bedrooms
3
Bathrooms
1
Receptions
1
Property Features
Tenure
Freehold
Broadband
*³
Property Financials
Price
Offers Around £159,950
Stamp Duty
Rates
£659.61 pa*¹
Typical Mortgage
Property Engagement
Views Last 7 Days
1,002
Views Last 30 Days
4,113
Views All Time
18,010

Features
- Stunning Modern Semi Detached Villa
- Highest Presentation Inside And Out
- 3 Bedrooms Through Lounge
- Luxury Integrated Kitchen
- Modern White Bathroom
- Upvc Double Glazed Windows
- Gas Central Heating
- Hard Landscaped Gardens
- Cul-De Sac Position
- Many Extras
A uniquely individual Semi-Detached residence modernised to the highest possible standard by the present owner creating a stunning family home. The modern contemporary interior comprises 3 bedrooms, through lounge with bow window open dining with patio doors to garden, superb integrated kitchen incorporating built-in double oven and ceramic hob, fridge freezer plus washing machine with mood lighting and modern white family bathroom suite. The dwelling further offers upvc double glazed windows, gas fired central heating, pvc fascia and eaves, extensive use of wooden floor coverings, and built-in mirrored slider robes to bedroom one. Hard landscaped gardens front and private rear garden with extensive outside lighting and ample carparking to the front with a cul de sac setting combines with the highest presentation to make this the perfect family home.
- Open Canopy Porch
- Down lighters
- Entrance Hall
- Upvc double glazed entrance door, Hearing bone designed wood floor, under stair storage.
- Cloakroom
- Wall mounted gas boiler, utility area.
- Through Lounge 7.14 x 3.47 (23'5" x 11'4")
- Feature wood strip floor, 2 panelled radiators
- Dining Area
- Upvc double glazed patio doors to private rear garden
- Kitchen 3.18 x 2.31 (10'5" x 7'6")
- Bowl 1/2 single drainer stainless steel sink unit , extensive range of integrated high and low level units formica worktop, Built-in double oven, ceramic hob, stainless steel canopy extractor fan. Integrated washing machine , integrated fridge freezer, tall pull out larder. Hearing bone designed wooden floor, partly tiled walls, recessed lighting, Upvc double glazed rear door.
- First Floor
- Landing
- Bedroom 2.89 x 2.75 (9'5" x 9'0")
- Wood laminate floor, panelled radiator.
- Bedroom 3.87 x 3.09 (12'8" x 10'1")
- Built-in mirrored slider robes, wood strip floor, panelled radiator
- Bedroom 4.11 x 3.13 (13'5" x 10'3")
- Wood strip floor, panelled radiator.
- Bathroom
- Deluxe white suite comprising panelled bath, shower screen, thermostatically controlled shower, vanity unit, low flush wc, pvc panelled walls and ceiling, feature radiator, ceramic tiled floor, recessed lighting.
- Outside
- Hard landscaped gardens front in brick paving with carparking for 2 cars, gated side path. Rear garden hard landscaped in brick paving with feature patio area, privately screened with extensive use of down lights , outside tap.




