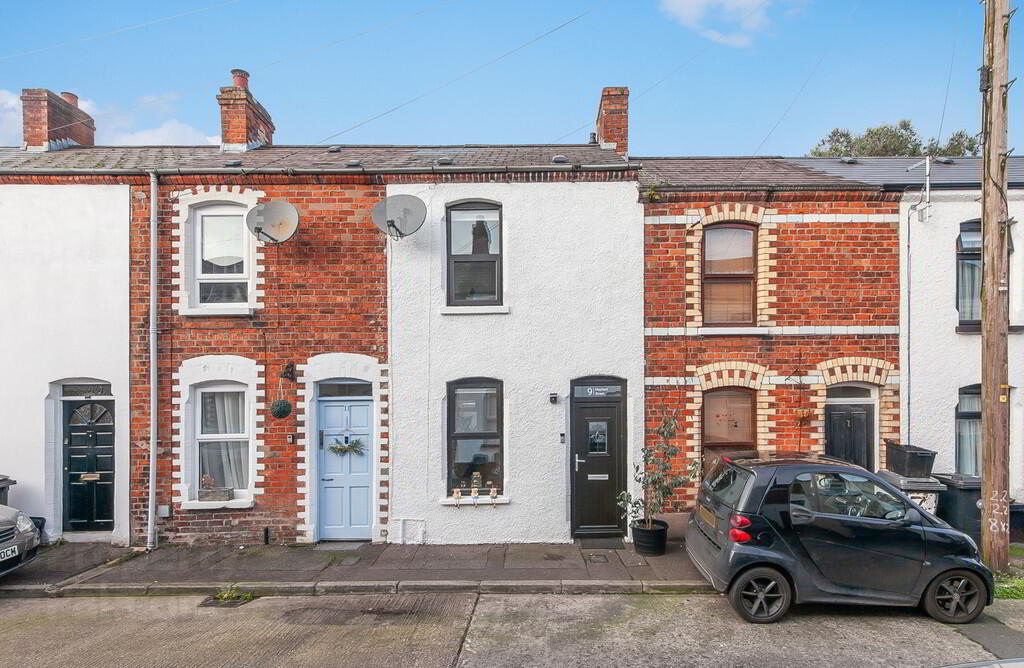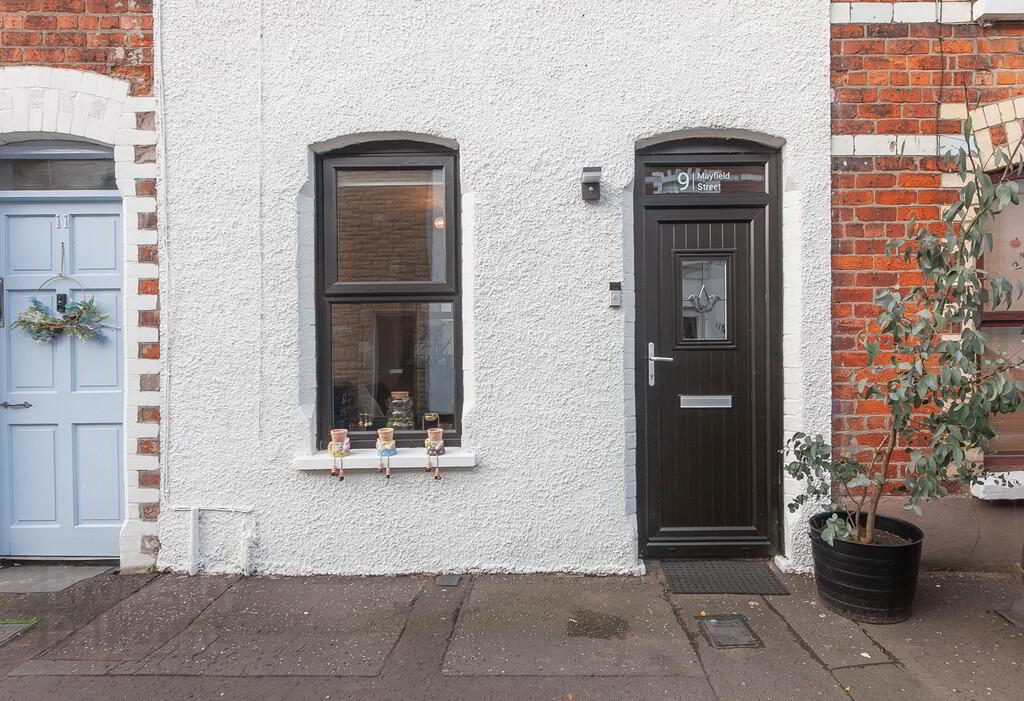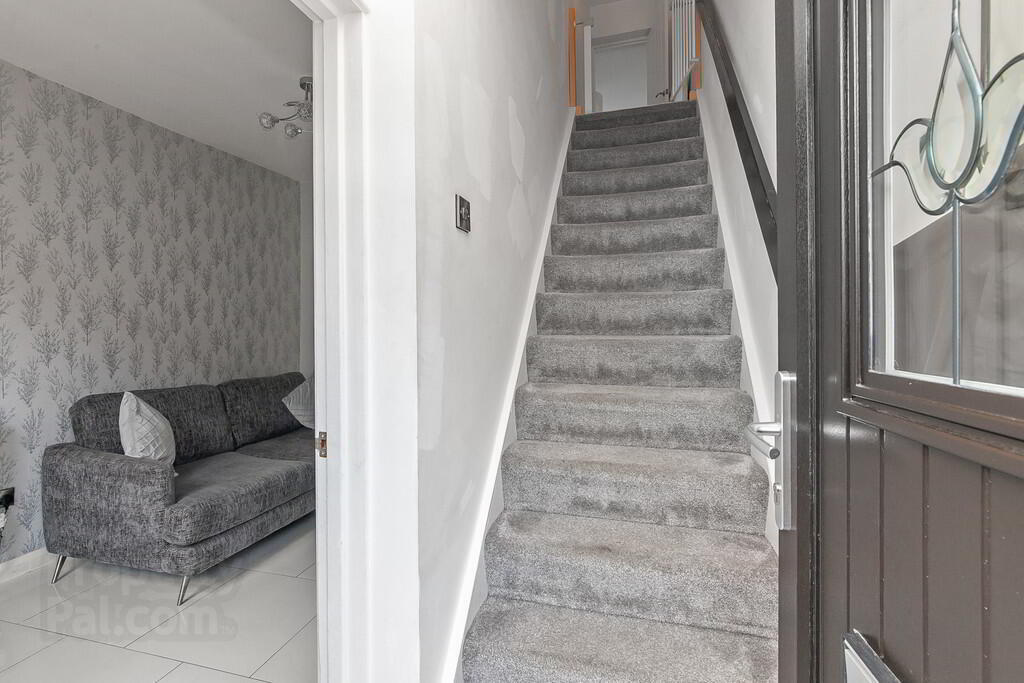


9 Mayfield Street,
Lisburn Road, Belfast, BT9 7HF
2 Bed Mid-terrace House
Offers Over £159,950
2 Bedrooms
1 Bathroom
2 Receptions
Property Overview
Status
For Sale
Style
Mid-terrace House
Bedrooms
2
Bathrooms
1
Receptions
2
Property Features
Tenure
Not Provided
Energy Rating
Broadband
*³
Property Financials
Price
Offers Over £159,950
Stamp Duty
Rates
£1,000.78 pa*¹
Typical Mortgage

Features
- Extended Mid Terrace Property in an Extremely Convenient Location
- Bright & Spacious Lounge Open Plan to Dining Room
- Fitted Kitchen
- 2 Double Bedrooms
- Shower Room with White Suite
- Gas Central Heating / Double Glazed Windows / Rear of the House Triple Glazed
- Exceptional Level of Presentation Throughout
- Delightful Enclosed Rear Patio Garden Sitting Area
- Convenient to Local Amenities Including Shops, Public Transport and Cranmore Park
- Ideal for Investors and Owner Occupiers
This superb property offers bright and well proportioned accommodation with an entrance hall leading to a generous lounge which is open plan to the dining room along with a modern kitchen on the ground floor.
On the first floor there are two double bedrooms along with a shower room. In addition, the property benefits from gas central heating and double glazed windows.
Externally there is a private an enclosed rear patio garden sitting area.
Situated close to many local amenities on Lisburn Road, including shops and public transport, as well as being convenient to Belfast City Centre and Queens University, this delightful property is ideal for either owner occupiers or investors and viewing is highly recommended
uPVC double glazed front door to entrance hall.
ENTRANCE HALL Tiled floor.
LOUNGE OPEN PLAN TO DINING ROOM 18' 10" x 11' 6" (5.74m x 3.51m) (@ widest points) Tiled floor and under stairs storage.
KITCHEN Range of high and low level units, work surfaces with matching splashback, NordMende 4 ring hob with matching electric oven under and Esto extractor fan over with coloured perspex splashback, plumbed for washing machine, Blanco single drainer sink unit with mixer taps, space for fridge/freezer, matching tiled floor, feature radiator, uPVC double glazed door to rear.
FIRST FLOOR LANDING Access to roof space with part flooring and gas fired boiler.
BEDROOM 17' 5" x 9' 3" (5.31m x 2.82m) Laminate wood effect flooring, built in robes and storage.
BEDROOM 11' 0" x 6' 9" (3.35m x 2.06m) Laminate wood effect flooring.
SHOWER ROOM White suite comprising low flush WC, vanity unit with storage and splash tiling, walk in panelled shower cubicle with rainwater shower, chrome heated towel rail, extractor fan.
OUTSIDE Delightful enclosed and private rear garden with a westerly aspect in paving, artificial grass and timber decking with a boundary fence.





