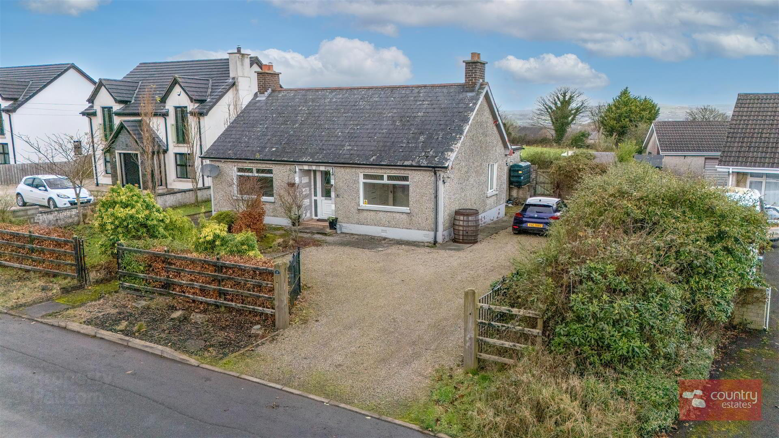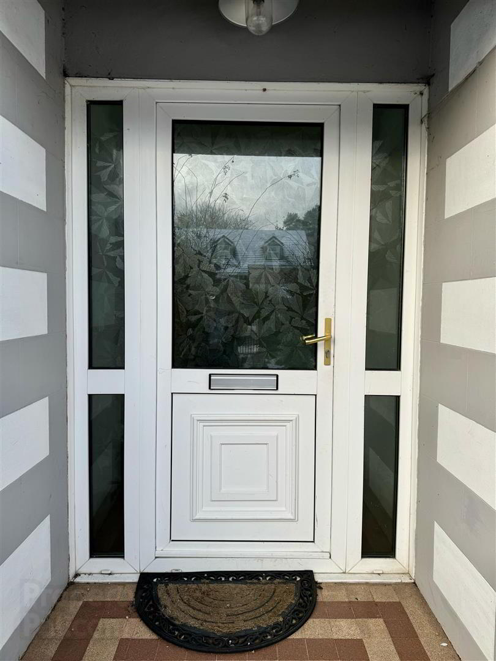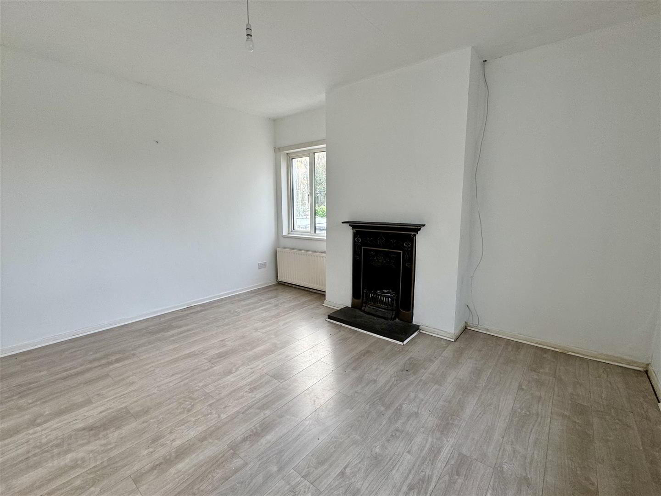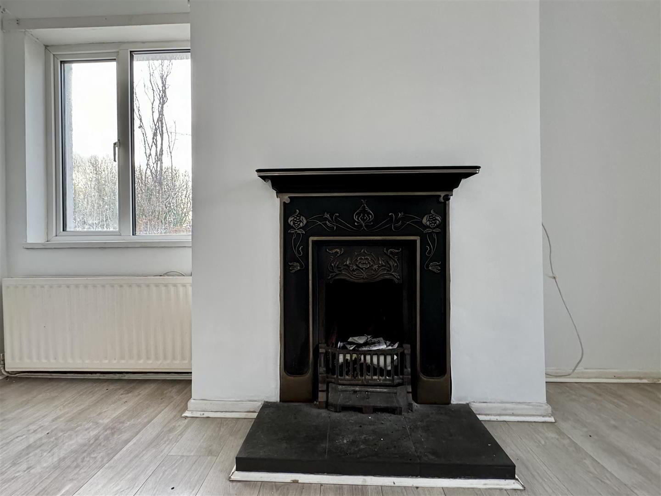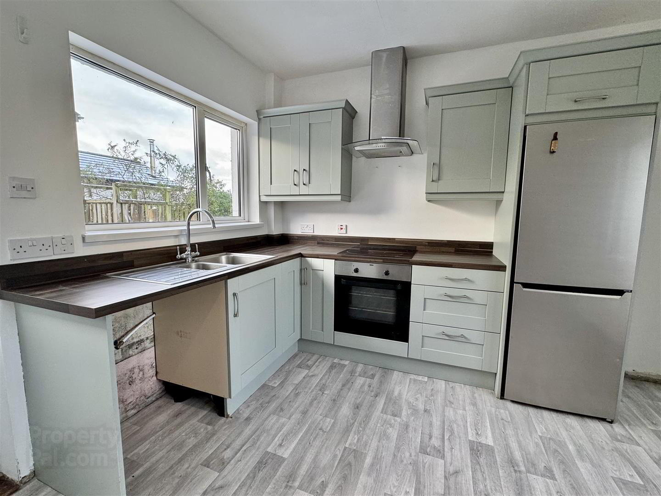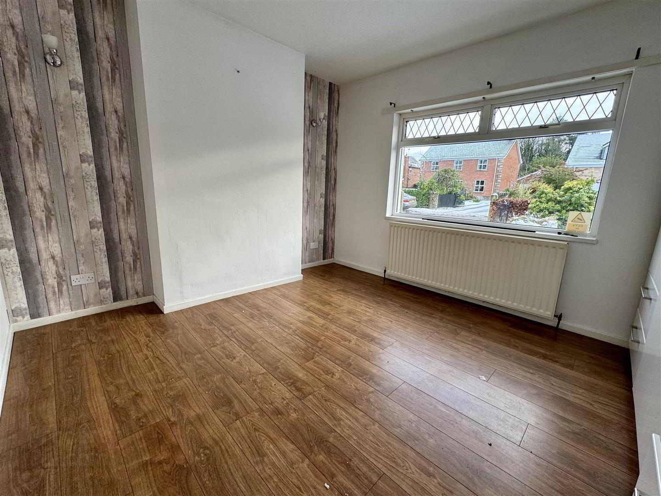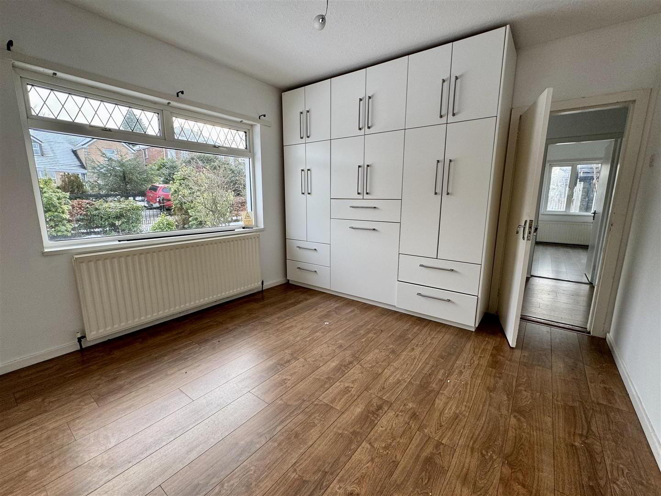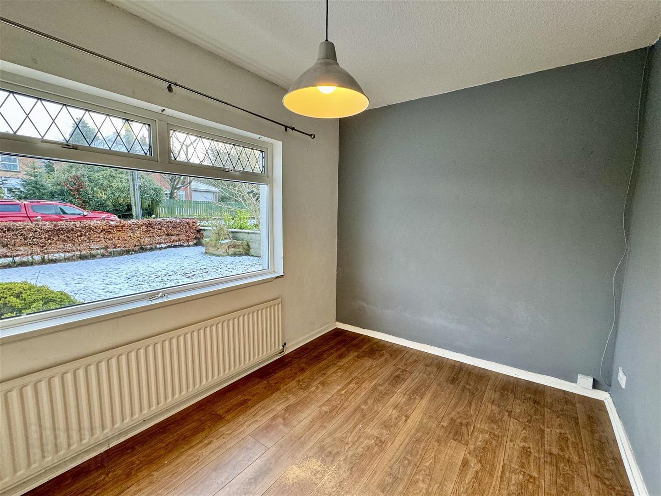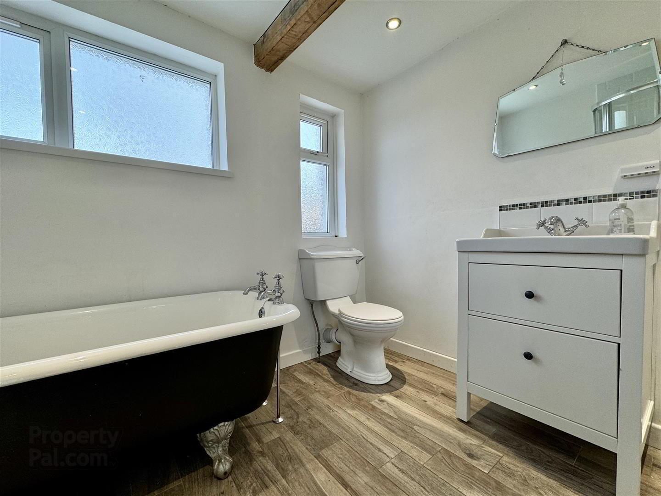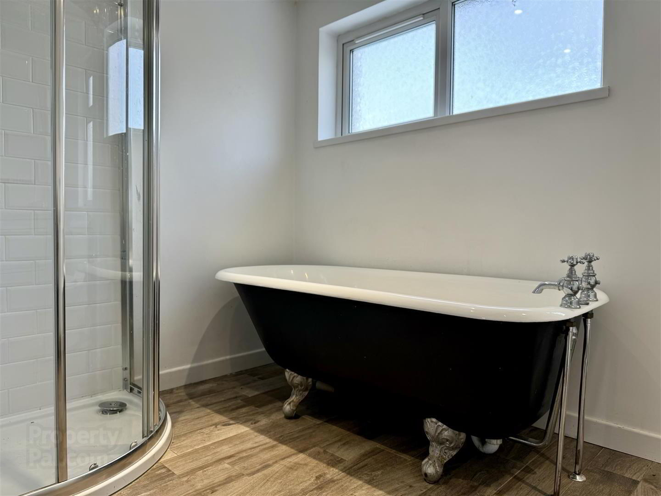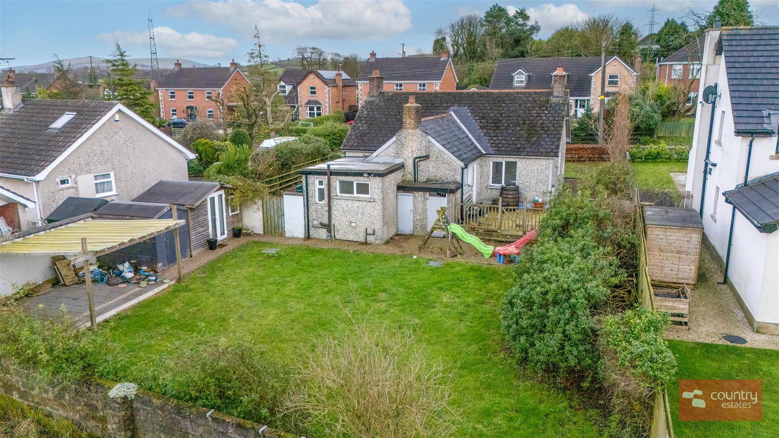9 Lylehill Road East,
Templepatrick, Ballyclare, BT39 0HQ
3 Bed Detached Bungalow
Offers Over £234,950
3 Bedrooms
1 Bathroom
1 Reception
Property Overview
Status
For Sale
Style
Detached Bungalow
Bedrooms
3
Bathrooms
1
Receptions
1
Property Features
Tenure
Not Provided
Energy Rating
Broadband
*³
Property Financials
Price
Offers Over £234,950
Stamp Duty
Rates
£1,438.65 pa*¹
Typical Mortgage
Legal Calculator
Property Engagement
Views Last 7 Days
669
Views Last 30 Days
3,208
Views All Time
22,745
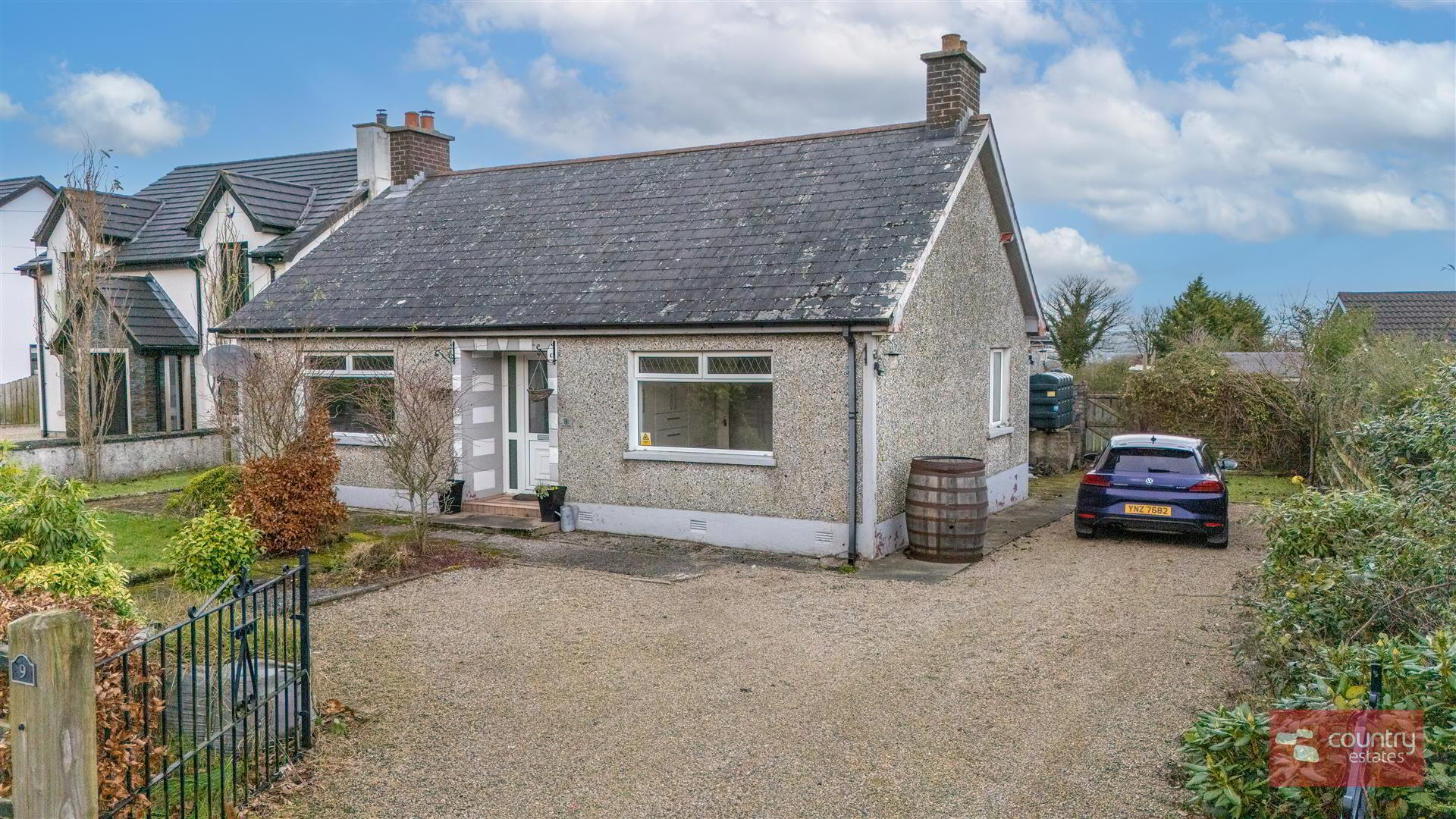
Features
- Extended Detached Bungalow
- 3 Bedrooms
- 1 Reception
- Highly Sought After Semi Rural Location
- Site Extending To Circa 0.2 Acres
- PVC Double Glazed Windows
- Modern 4 Piece Family Bathroom
- Modern Shaker Kitchen
- Oil Fired Central Heating
- Far Reaching Rural Views To Rear
Positioned within a well regarded semi rural location on a private mature site extending to circa 0.2 acres. This extended 3 bedroom detached bungalow offers an excellent opportunity to purchase a well maintained property at a realistic price. Planning was recently obtained for a single storey extension a copy of which is available on request. With a high level of interest anticipated an early viewing is recommended.
- ACCOMMODATION
- OPEN COVERED ENTRANCE PORCH
- PVC Double glazed front door with double glazed side screens into:
- ENTRANCE HALL
- Oak effect laminate plank flooring. Shelved storage cupboard
- LOUNGE 13'2" x 17'8"
- Dual window aspect. Cast iron open fireplace with complimentary slate hearth. Grey coloured laminate plank flooring
- BEDROOM 1 13'2" x 11'3"
- Oak effect laminate plank flooring. Presently used as family room
- BEDROOM 2 13'2" x 10'8"
- Oak effect laminate plank flooring. Dual window aspect
- BEDROOM 3 13'1" x 8'4"
- At max. Built in single wardrobe. Oak effect laminate plank flooring
- INNER HALLWAY
- Large storage cupboard
- MODERN SHAKER KITCHEN 13'4" x 12'6"
- Equipped with a comprehensive range of high and low level shaker style fitted units in Airforce blue with contrasting wood effect worksurfaces and upstands. Single drainer stainless steel sink unit with swan neck mixer tap. Integrated oven with 4 ring gas hob with overhead extractor fan housed in stone clad chimney with glass hood. Space for free standing fridge freezer, plumbed for washing machine. PVC double glazed doors to rear courtyard / patio area
- REAR HALL
- Leading to:
- MODERN 4 PIECE FAMILY BATHROOM
- Comprising free standing bath, low flush w.c, vanity unit with tiled splashback. Quarter rounded fully tiled shower enclosure in metro brick. Wood effect tiled floor
- OUTSIDE
- Private extensive garden to front in lawn. Driveway to side suitable for a variety of vehicles.
Private enclosed paved courtyard / patio to side leading to private enclosed mature rear garden screened by open countryside.


