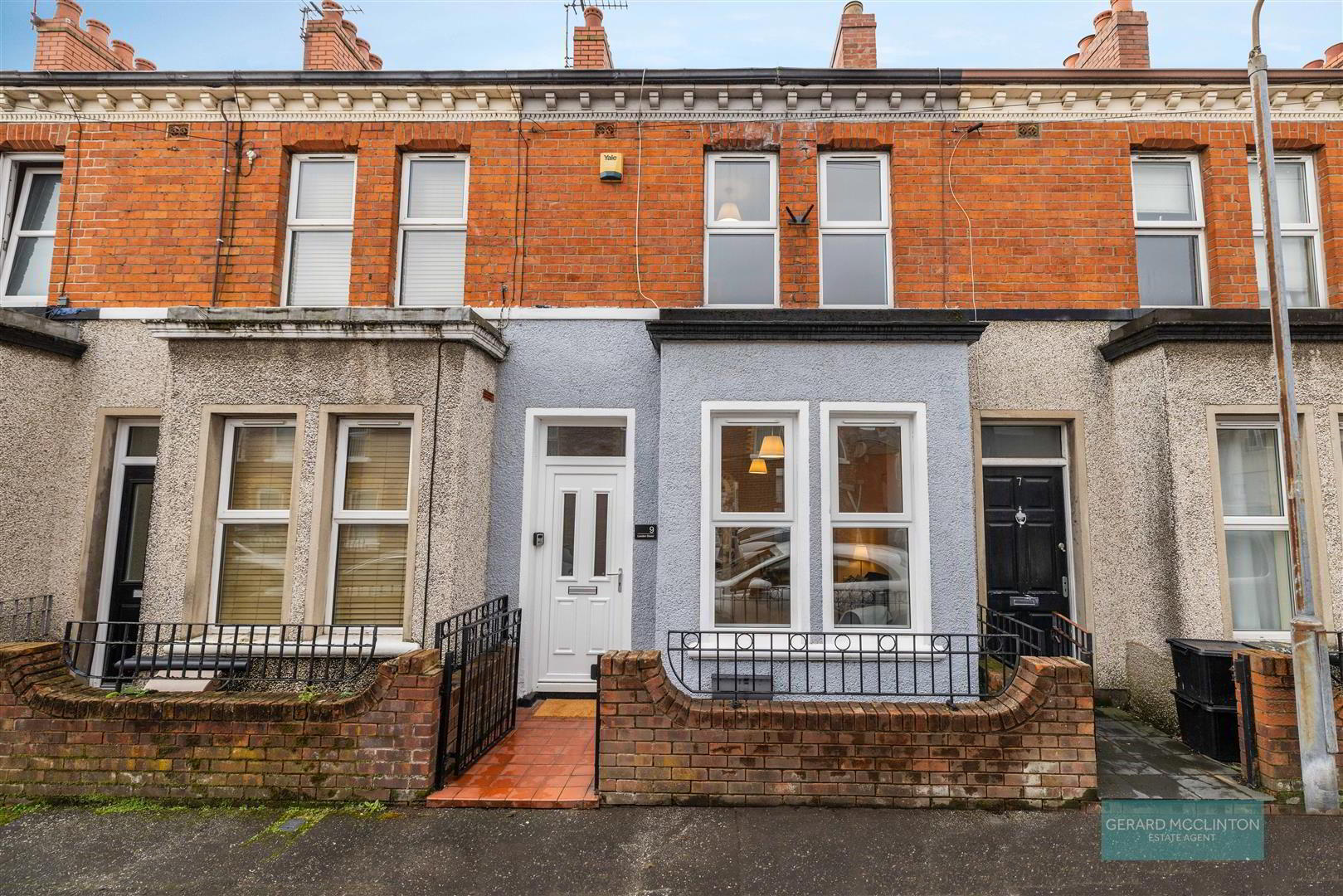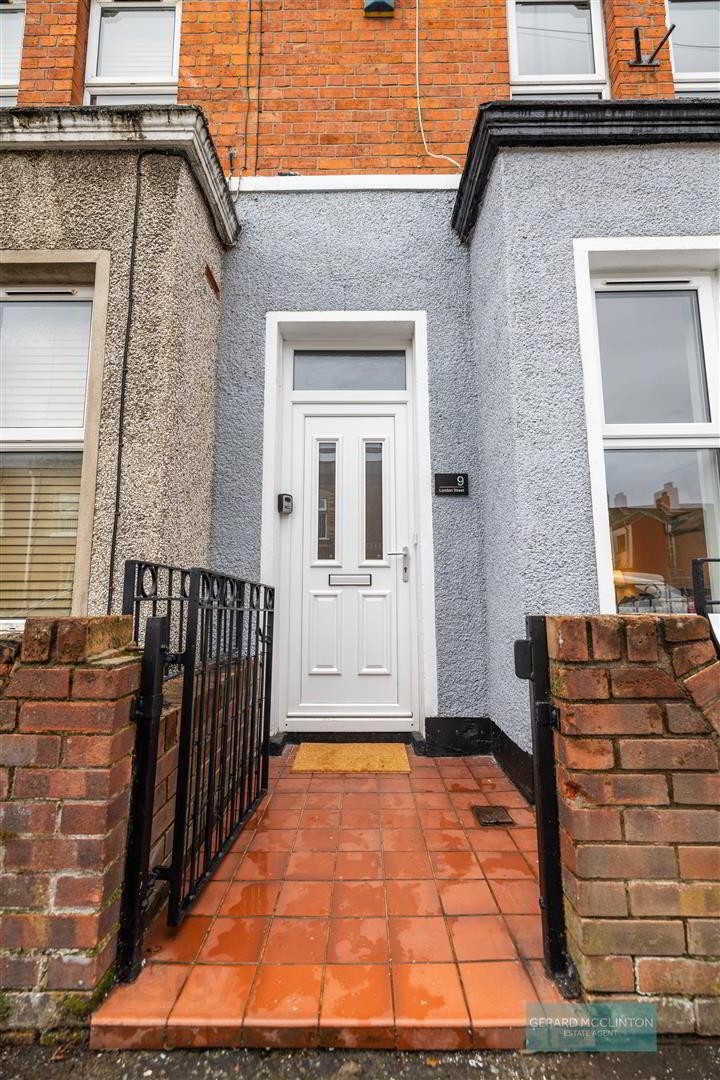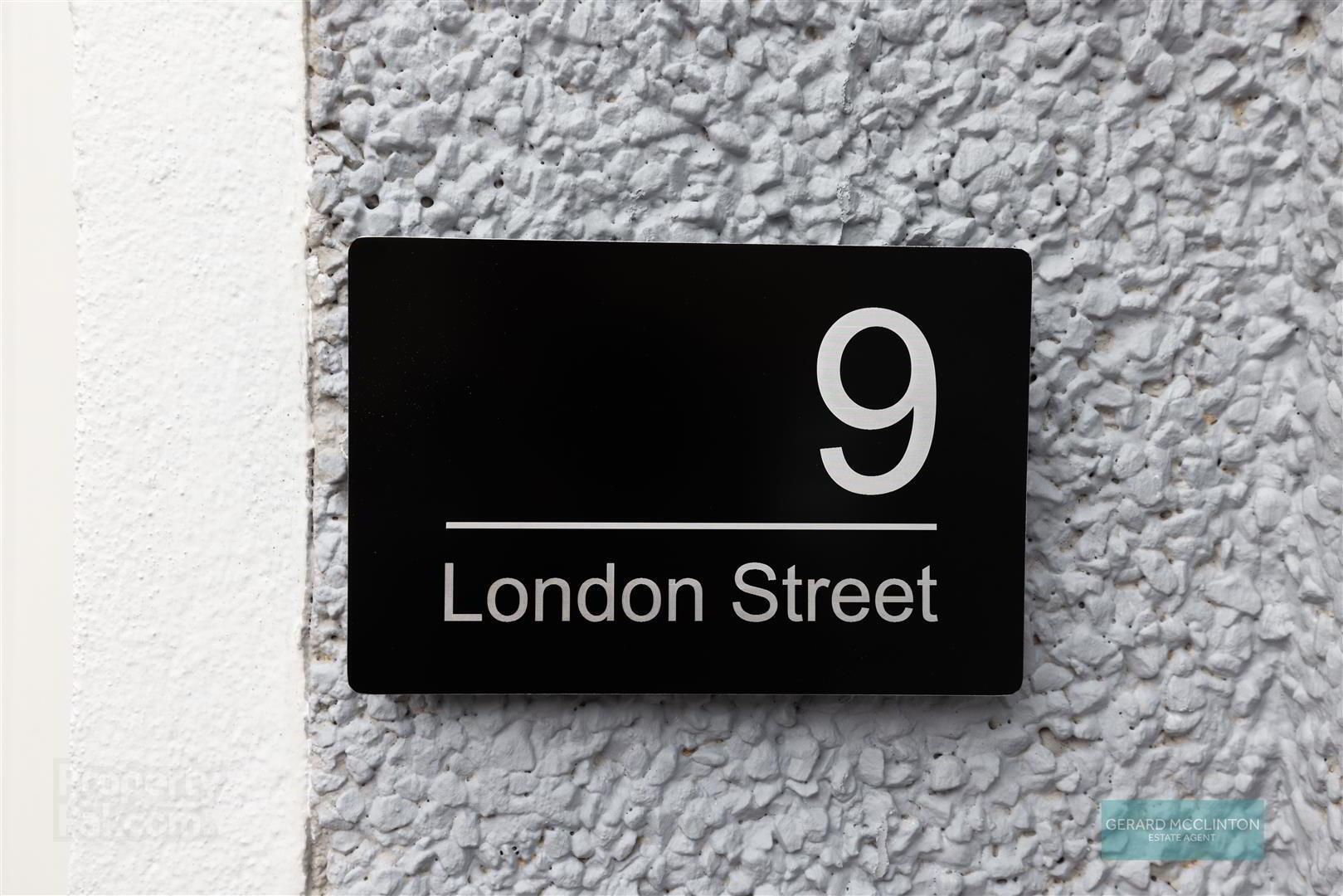


9 London Street,
Ravenhill Road, Belfast, BT6 8EN
2 Bed Mid-terrace House
Sale agreed
2 Bedrooms
1 Bathroom
1 Reception
Property Overview
Status
Sale Agreed
Style
Mid-terrace House
Bedrooms
2
Bathrooms
1
Receptions
1
Property Features
Tenure
Leasehold
Energy Rating
Broadband
*³
Property Financials
Price
Last listed at Offers Around £145,000
Rates
£659.61 pa*¹
Property Engagement
Views Last 7 Days
93
Views Last 30 Days
472
Views All Time
6,706

Features
- Newly Renovated Mid Terrace House
- 2 Bedrooms
- Superb Ravenhill Rd Location -
- Across from Ormeau Pk and Minutes to Belfast City Centre
- Large Open Plan Living Dining Room
- Newly Fitted Kitchen With Integrated Appliances
- New Bathroom Suite with Impressive Double Shower
- New Damp Proof Course - Rewired - New Insulation
- New Gas Boiler & Radiators with Wireless Programmer
- A Perfect First Time Home or Ready to Go Buy to Let
The owners have described this as a "back to brick" renovation with an impressive list of works including a new damp proof course, new internal insulation, replastered, full electrical rewire, new gas combi boiler with new radiators and wireless programmer, new fitted kitchen with range of units and integrated appliances, new shower room with impressive double shower cubicle and full redecoration throughout.
The property is a two bed mid terrace house, located just off the popular Ravenhill Road. At the bottom of the street is the entrance to the Ormeau Park. Belfast City Centre and the Ormeau Road are approx 1 mile from our property and the Cregagh Road approx 1.5 mile. So it offers convenience also.
This will be a wonderful home for someone and it will be popular so get in touch ASAP to book your viewing.
For more property info and updates on the property market, make sure to check out Instagram @belfastestateagent
leasehold - 10,000 yr lease from 1970 approx £12 Per Annum ground rent
- Entrance Hall
- Upvc double glazed entrance door, new laminate wooden flooring, new radiator, newly replastered and repainted walls, staircase to first floor
- Open Plan Living Dining 7 x 2.924 (22'11" x 9'7" )
- 2 x Upvc double glazed windows to front and 1 to rear, 2 x new radiators, new laminate wooden flooring, newly replastered and redecorated walls, opening onto the kitchen
- Kitchen 4.145 x 2.192 (13'7" x 7'2")
- Newly installed and reconfigured kitchen with new fitted wall and base units with a light grey finish and white marble effect worktops, new integrated electric oven, hob and extractor hood, new integrated fridge freezer, space for washing machine, new gas central heating boiler, breakfast bar, new laminate wooden flooring, new radiator, potlights, relastered and redecorated walls, upvc double glazed window and door to rear yard
- First Floor Landing
- Newly laid carpet, replastered and redecorated walls, Upvc double glazed window to side, storage cupboard, access to loft space, new radiator
- Bedroom 1 3.88 x 3.1 (12'8" x 10'2")
- 2 x upvc double glazed windows to front, new radiator, newly laid carpet, replastered and redecorated walls
- Bedroom 2 3.5 x 2.1 (11'5" x 6'10")
- Upvc double glazed window to rear, newly laid carpets, new radiator, replastered and redecorated walls
- Bathroom 2.86 x 2.1 (9'4" x 6'10")
- New suite comprising large double shower cubicle with thermostatic shower, close coupled wc, wash hand basin with waterfall style tap and vanity unit under, heated towel rail, wall mounted LED mirror, spotlights, extractor fan, tiled floor and part tiled walls, upvc double glazed window to side
- Outside
- Enclosed rear yard

Click here to view the video





