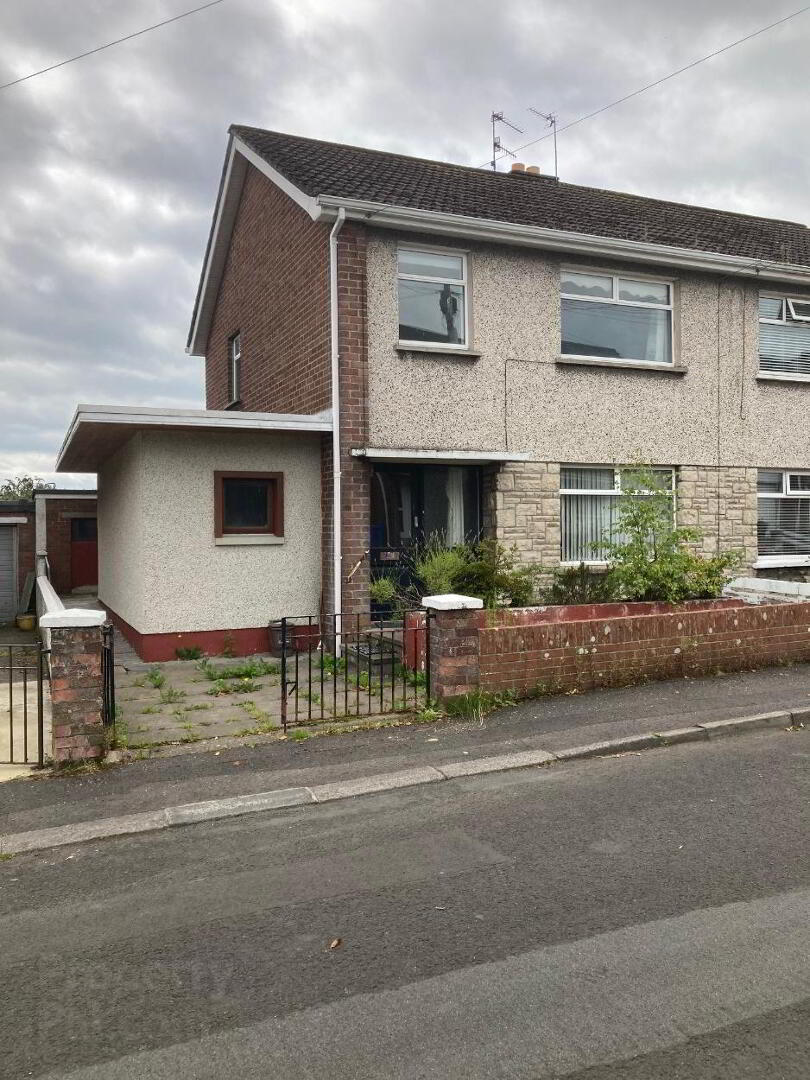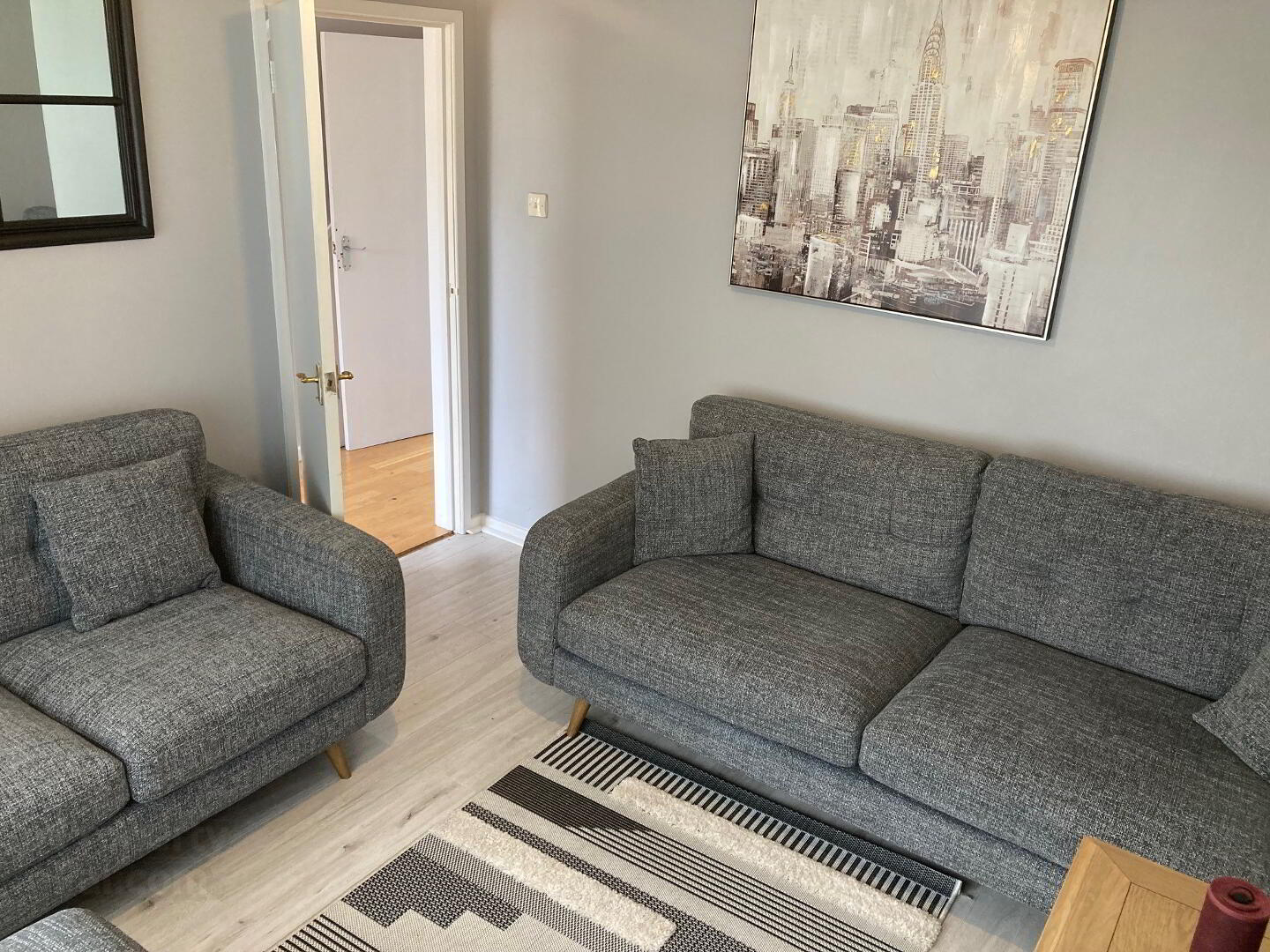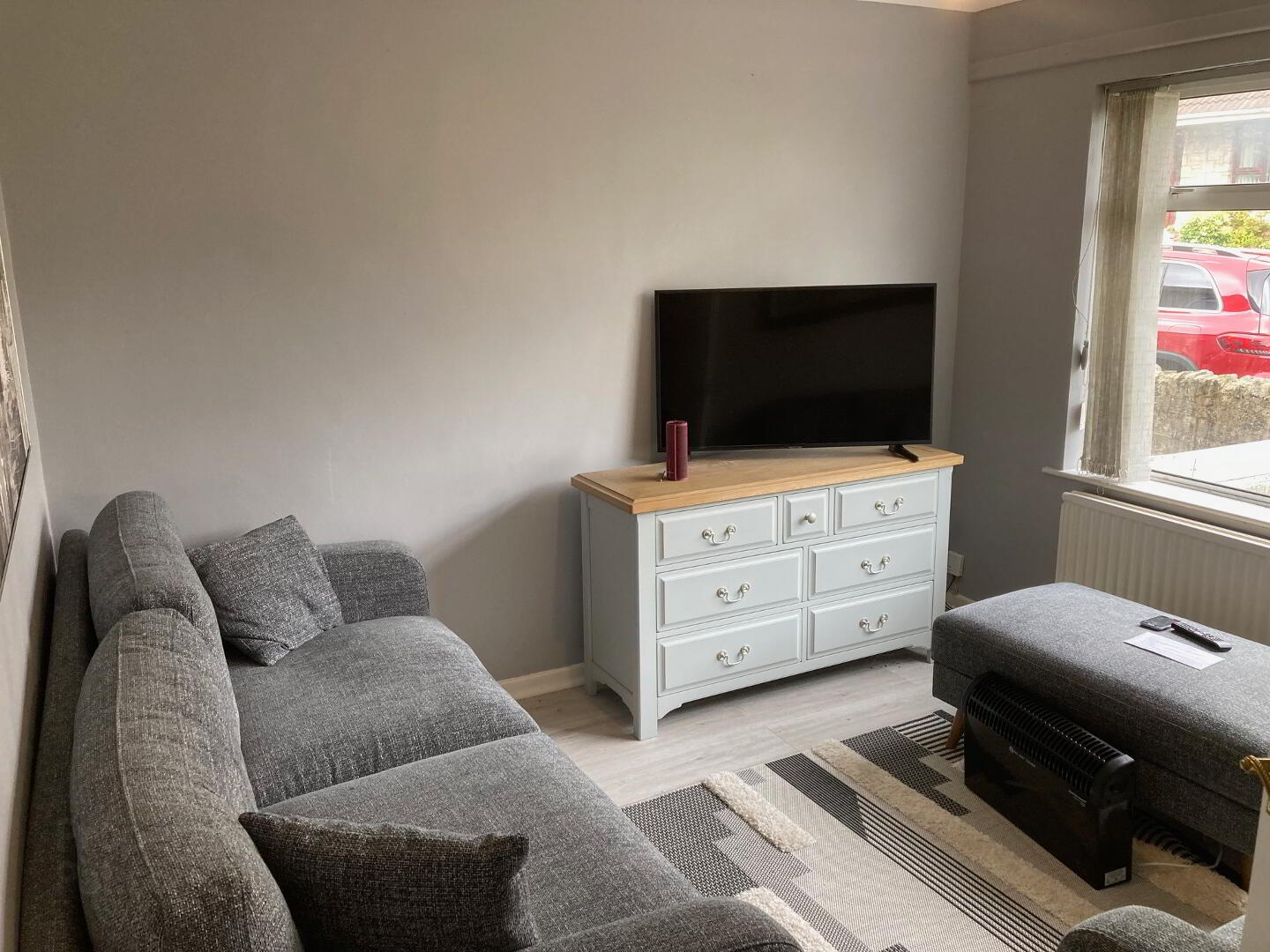


9 Lisnarea Avenue,
Derry, BT48 7SS
3 Bed Semi-detached House
Sale agreed
3 Bedrooms
2 Bathrooms
2 Receptions
Property Overview
Status
Sale Agreed
Style
Semi-detached House
Bedrooms
3
Bathrooms
2
Receptions
2
Property Features
Tenure
Leasehold or Freehold
Energy Rating
Heating
Oil
Broadband
*³
Property Financials
Price
Last listed at Asking Price £177,950
Rates
£1,389.00 pa*¹
Property Engagement
Views Last 7 Days
41
Views Last 30 Days
1,085
Views All Time
13,556

EXTENDED SEMI-DETACHED HOUSE
WITH STORAGE GARAGE
9 LISNAREA AVENUE
This three-bedroom property is situated in a much sought-after area off the Culmore Road and has all essential amenities close by.
Accommodation is as follows:
Ground Floor
Entrance Hallway
with wooden floor. Storage under-stairs
Sitting Room
with wooden floor. (3.26m x 3.24m)
Dining Room
with wooden floor. Tiled fireplace and hearth. (4.23m x 3.04m to widest point)
Wet Room/Utility
with tile floor. Part tile walls. Shower/Wc & Whb. Plumbed for washing machine
Kitchen
with built-in eye and low-level units (3.23m x 2.16m)
First Floor
Bathroom/Toilet
with tile floor. Walls tiled to ceiling. White suite
Bedroom No.1
with wooden floor. Built-in hot press (3.06m x 3.37m)
Bedroom No.2
with wooden floor (4.18m x 3.06m)
Bedroom No.3
with wooden floor. Built-in wardrobe. (3.16m x 2.19m to widest point)
Any description of equipment, appliances or services does not imply that they are in good serviceable condition. All areas, measurements and distances are approximate and are intended for guidance only. Purchasers must satisfy themselves about any statements made in these particulars.





