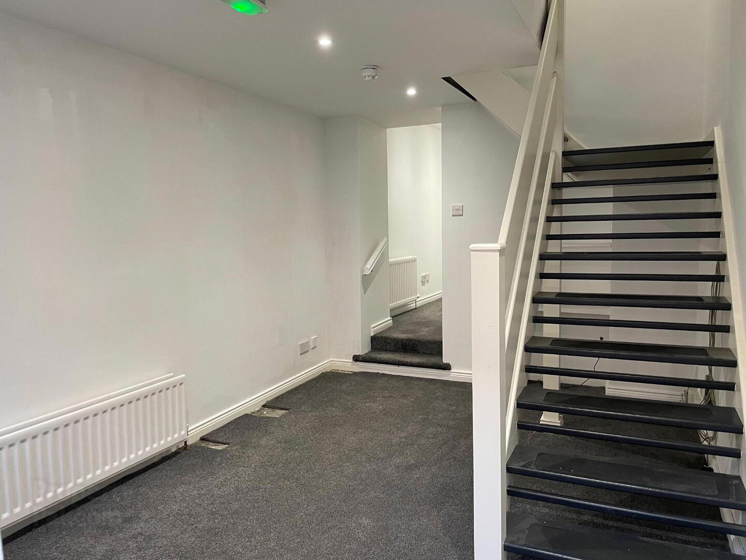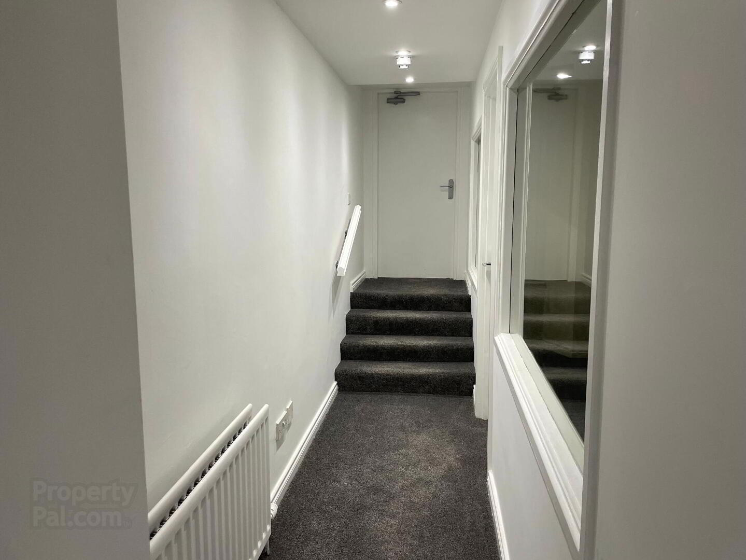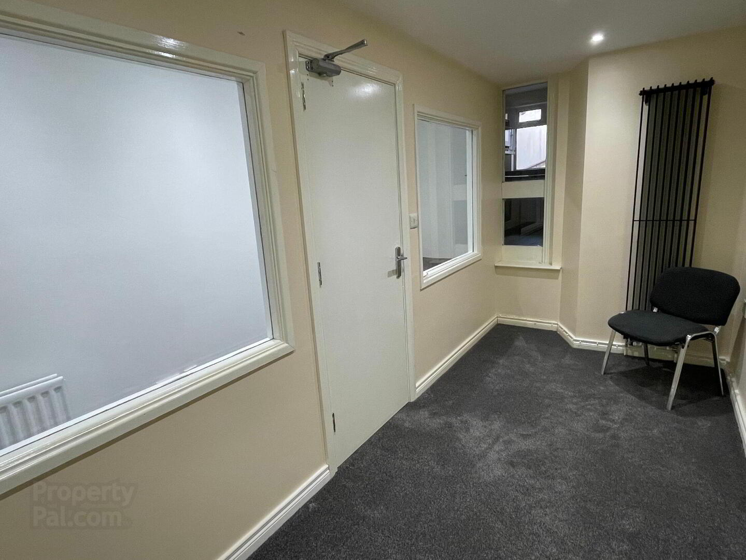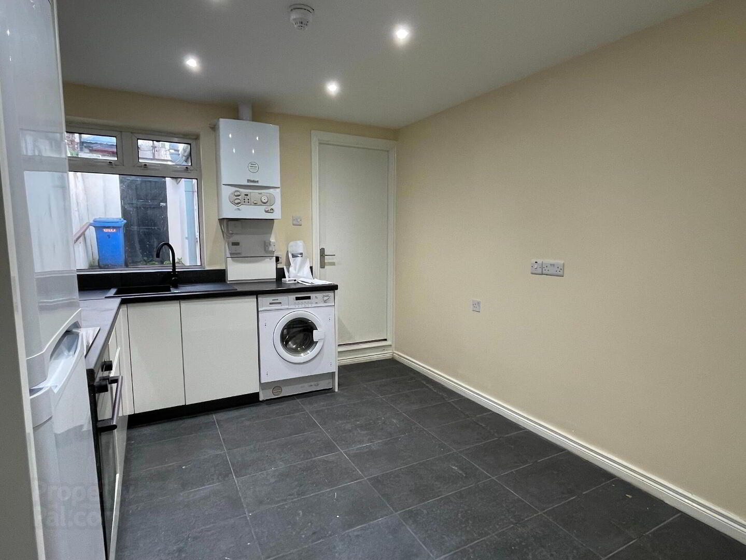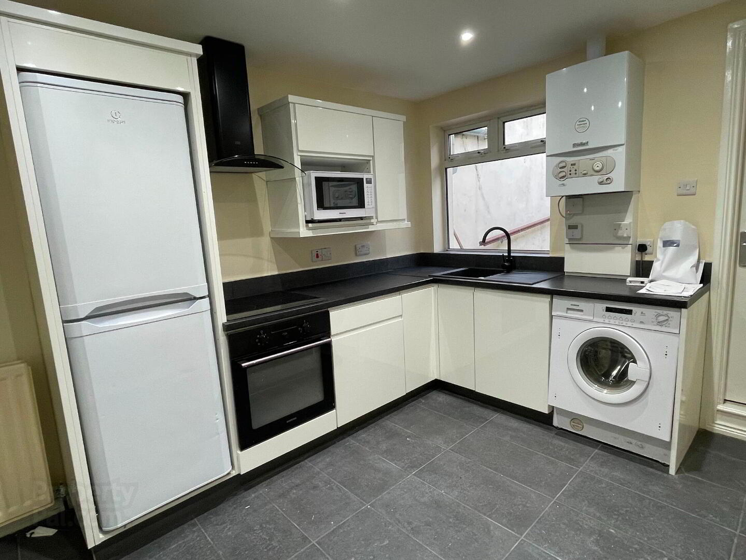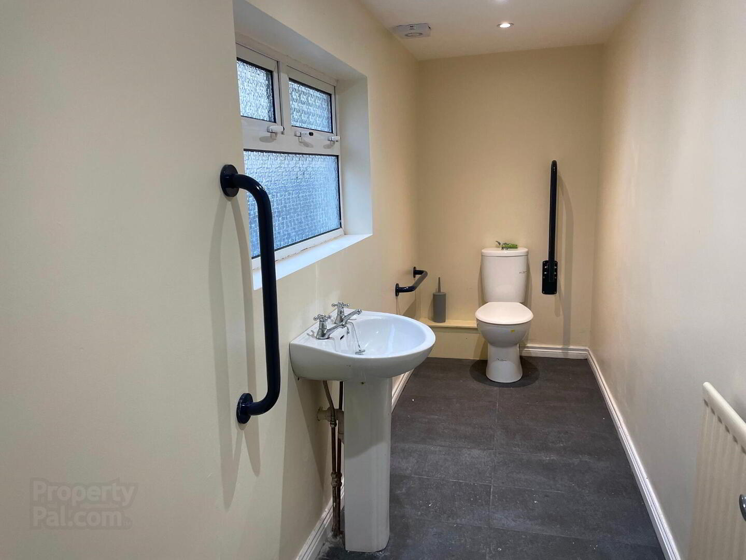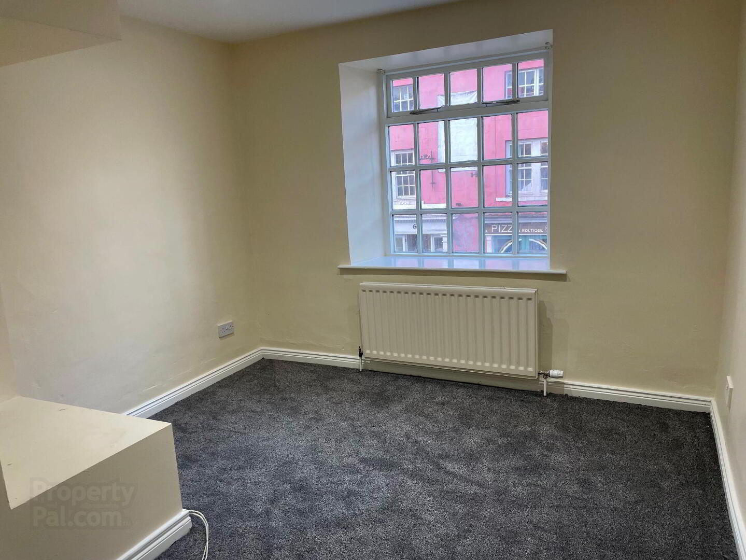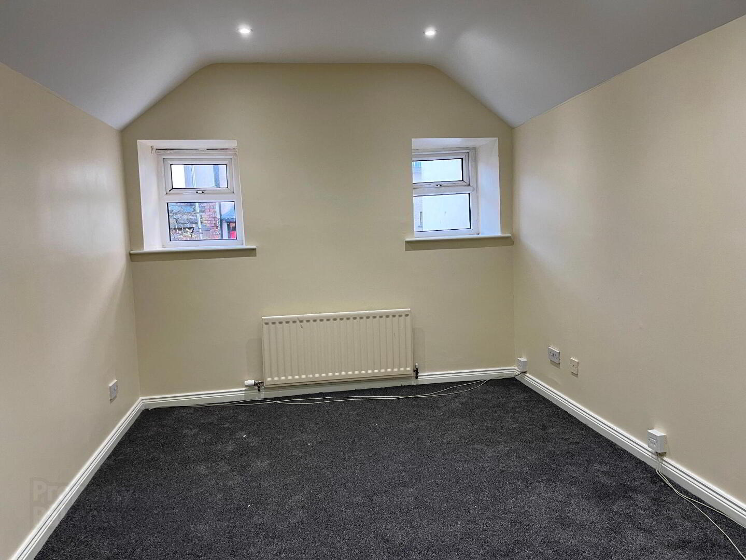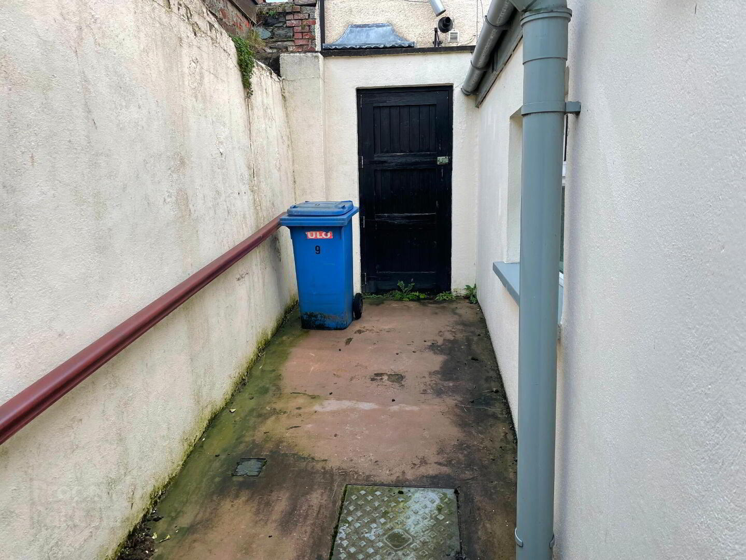9 Lisburn Street,
Royal Hillsborough, BT26 6AB
Office
£12,000 per year
Property Overview
Status
To Let
Style
Office
Property Features
Energy Rating
Property Financials
Rent
£12,000 per year
Property Engagement
Views Last 7 Days
113
Views Last 30 Days
403
Views All Time
6,511
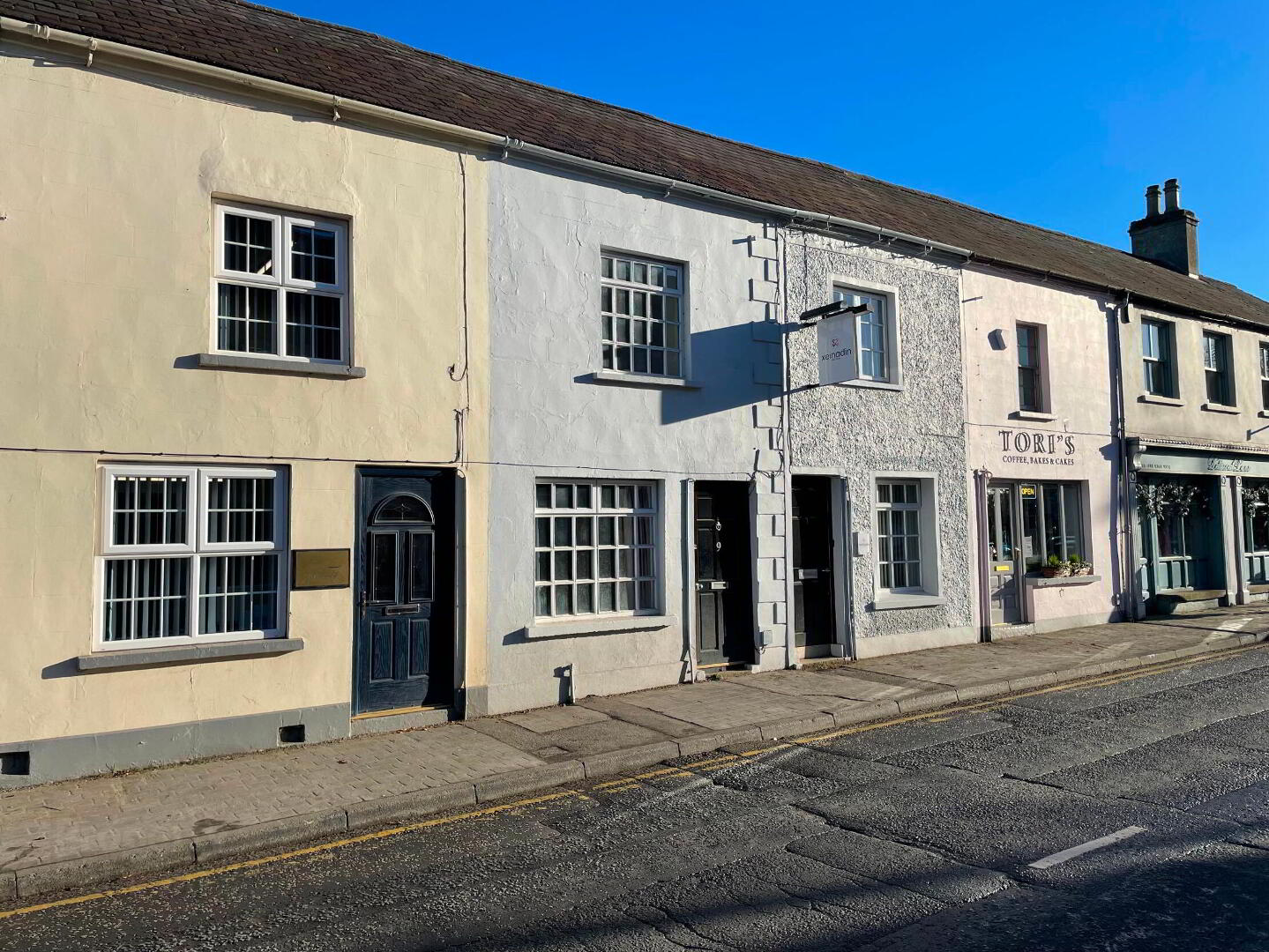
To Let - Prime own door office building of c 48 sq m / 520 sq ft occupying a prominent position in the heart of Royal Hillsborough.
To Let - Prime own door office building of c 48 sq m / 520 sq ft occupying a prominent position in the heart of Royal Hillsborough.The village of Royal Hillsborough enjoys an excellent location just off the A1 with great accessibility to Lisburn, Belfast, Banbridge, Newry and Dublin. It has long enjoyed an enviable reputation for good trading levels, from both the local population and the high visitor numbers to the village.
Fronting the main thoroughfare this area enjoys high levels of pedestrian footfall while also enjoying excellent visibility for passing traffic.
Recently refurbished, No. 9 is well fitted throughout to include gas central heating, carpeted floors, recessed lighting, painted walls, modern kitchen and WC facilities. There is a rear access yard with shared access off Ballynahinch Street.
This is a prestigious location with excellent nearby amenities and within an established business location. Public car parking is available nearby and on street parking is available opposite the premises on a time limited basis.
- GROUND FLOOR :
- Reception area 4.32m x 2.9m
- Low voltage lighting. Stairs to first floor level offices. Double panelled radiator.
- Meeting Room 4.06m x 1.76m
- Low voltage spot lights. Contemporary radiator.
- Kitchen 3.32m x 2.94m
- Excellent range of modern gloss white units with integrated hob, oven and extractor. Sink unit with mixer tap. Fridge/freezer. Plumbed for washing machine. Gas boiler. Tiled floor. Double panelled radiator.
- WC
- Low flush WC. Pedestal wash hand basin. Low voltage spotlights. Tiled floor. Single panelled radiator.
- Rear hall
- Tiled floor. Single panelled radiator.
- FIRST FLOOR:
- Office 3.36m x 3.02m
- Spot lights. Double panelled radiator.
- Office 4.21m x 2.86m
- Spot lights. Single panelled radiator.
- Lease details
- Lease term : a Minimum term of 3 years but a longer lease may be available. Repairs : Tenant to maintain Insurance : Tenant to reimburse landlords cost to insure the property VAT : All prices are exclusive of VAT, but will be subject to VAT
- Rates payable
- The current listing on the LPSNI website is NAV £8600.00 . Estimated rates payable is £4524.86

Click here to view the 360 tour
