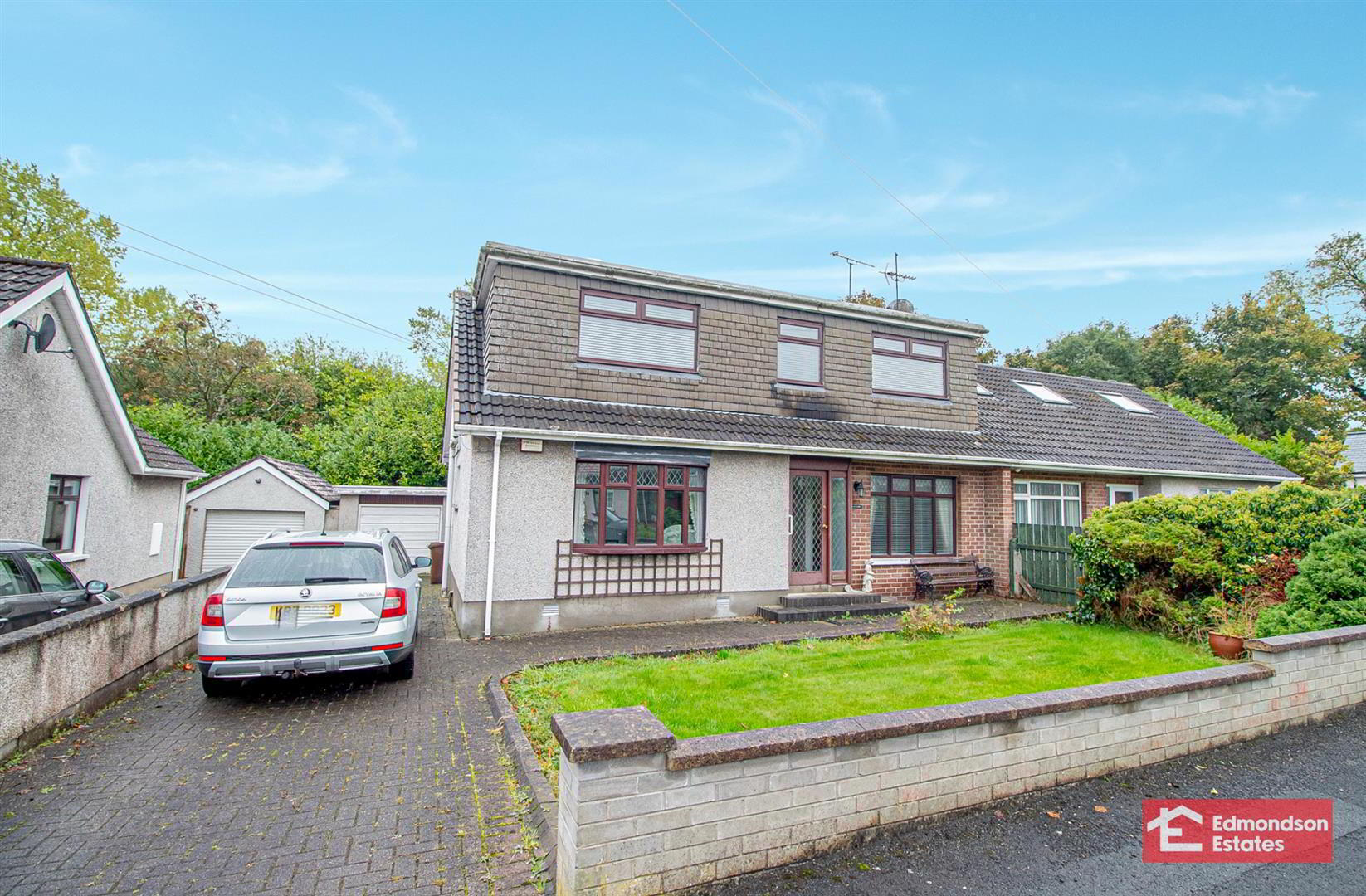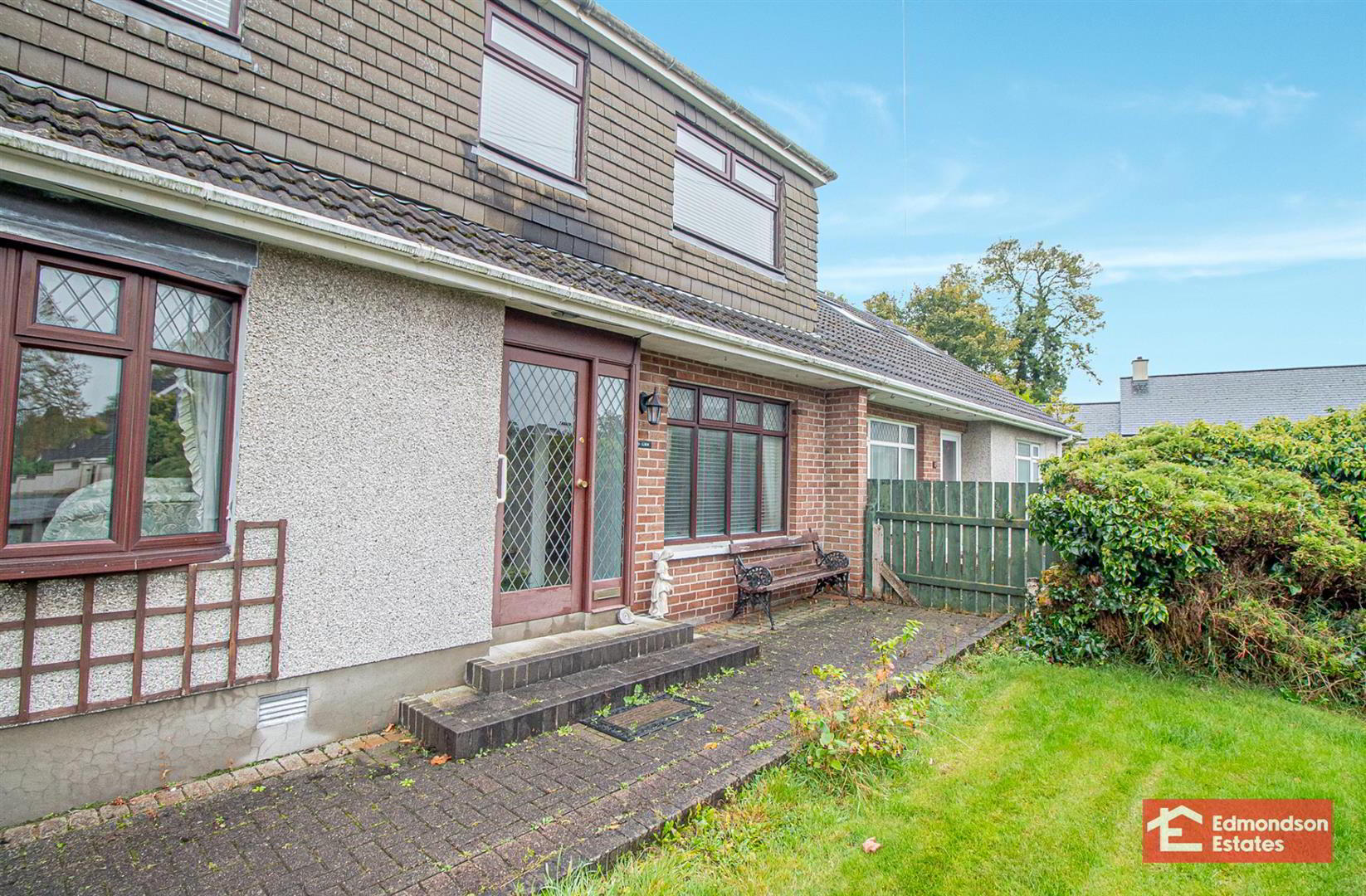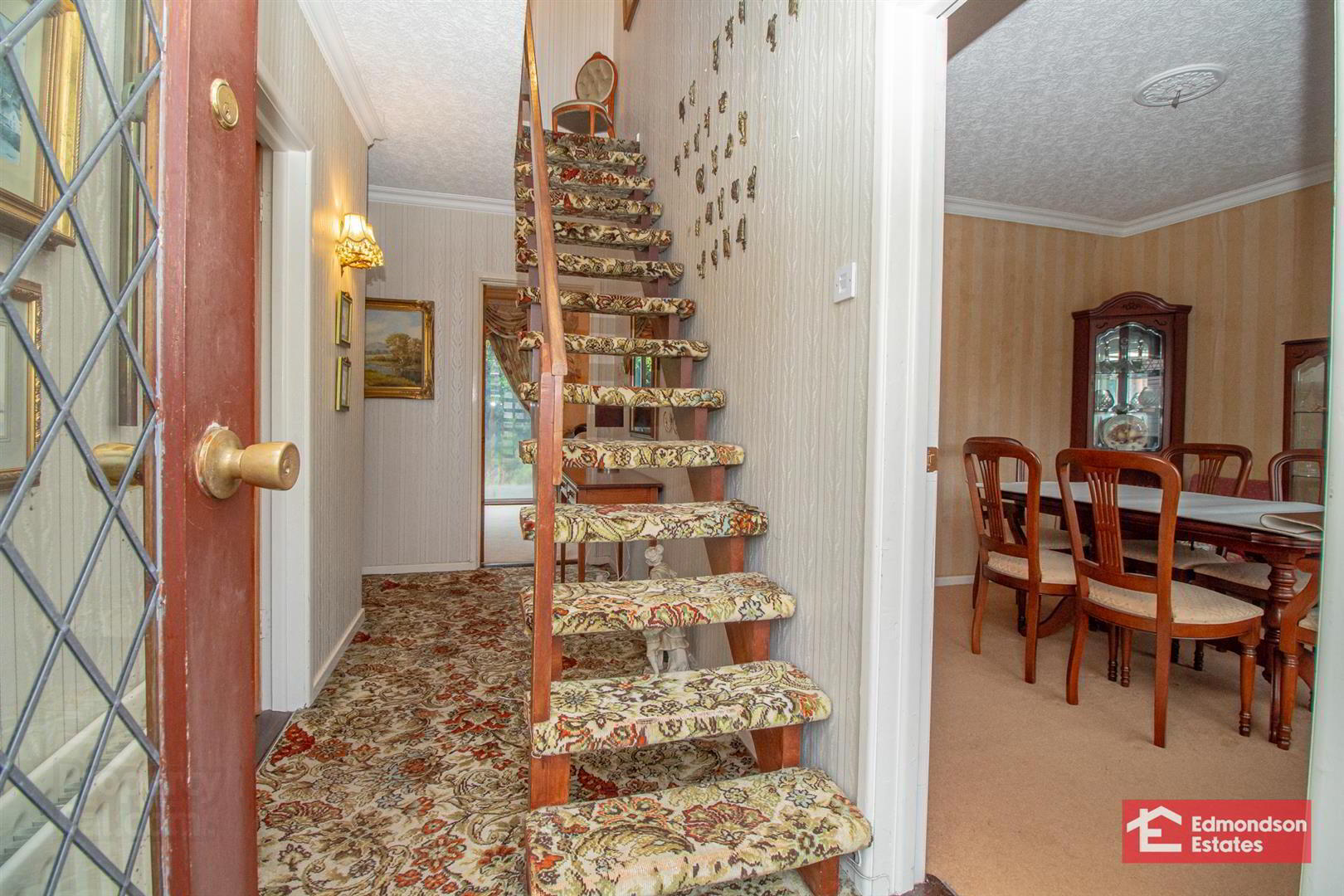


9 Leighinmohr Park,
Ballymena, BT42 2AW
4 Bed Semi-detached Chalet
Offers Around £149,950
4 Bedrooms
2 Bathrooms
2 Receptions
Property Overview
Status
For Sale
Style
Semi-detached Chalet
Bedrooms
4
Bathrooms
2
Receptions
2
Property Features
Tenure
Freehold
Energy Rating
Broadband
*³
Property Financials
Price
Offers Around £149,950
Stamp Duty
Rates
£1,395.50 pa*¹
Typical Mortgage
Property Engagement
Views Last 7 Days
1,018
Views Last 30 Days
4,964
Views All Time
8,829

Features
- Deceptively Spacious Semi-Detached Chalet
- Adaptable Accommodation
- 4 Bed/2 Rec; 3 Bed/3 Rec
- Fitted Kitchen
- Family Bathroom; Separate Shower Room
- Oil Central Heating
- Private Driveway; Detached Garage
- Gardens Front & Rear
- Sought After Residential Location
- Priced To Allow For Modernisation
Internally the property comprises an entrance hall, four bedrooms, two reception rooms, kitchen, family bathroom and separate shower room.
Externally the property benefits from gardens front and rear, private driveway and detached garage.
Early viewing recommended.
- ACCOMMODATION
- GROUND FLOOR
- ENTRANCE HALL
- Hardwood glazed front door. Stairwell to first floor. Access to hot press.
- LOUNGE 4.45m x 2.62m (14'7 x 8'7)
- Bow bay window.
- DINING ROOM/BEDROOM 4 3.61m x 3.00m (11'10 x 9'10)
- FAMILY ROOM 5.69m x 4.04m (18'8 x 13'3)
- Aluminium double glazed sliding patio doors. Focal point fireplace with electric fire inset.
- KITCHEN 3.02m x 2.97m (9'11 x 9'9)
- Fitted high and low level storage unit and contrasting work surfaces. Stainless steel sink unit. Space for low level appliances. Hardwood rear door. Alarm panel.
- BEDROOM 3 3.68m x 3.28m (12'1 x 10'9)
- FAMILY BATHROOM
- Modern fitted four piece suite comprising shower cubicle, panelled bath, vanity unit and WC. Fully tiled walls and tiled floor. Chrome towel radiator.
- FIRST FLOOR
- LANDING
- Access to eaves storage area.
- BEDROOM 1 3.86m x 3.25m (12'8 x 10'8)
- Wall to wall integrated wardrobes.
- BEDROOM 2 3.96m x 3.28m (13'0 x 10'9)
- Integrated wardrobe.
- SHOWER ROOM
- Fitted three piece suite comprising shower cubicle, wash hand basin and WC.
- EXTERNAL
- Front garden in lawn.
Private driveway in tarmac.
Secluded rear garden in lawn with elevated paved patio area.
Outside tap and lighting. - DETACHED GARAGE 6.17m x 3.66m (20'3 x 12'0)
- Up and over door. Service door to garden. Oil fired central heating boiler. Power and light.






