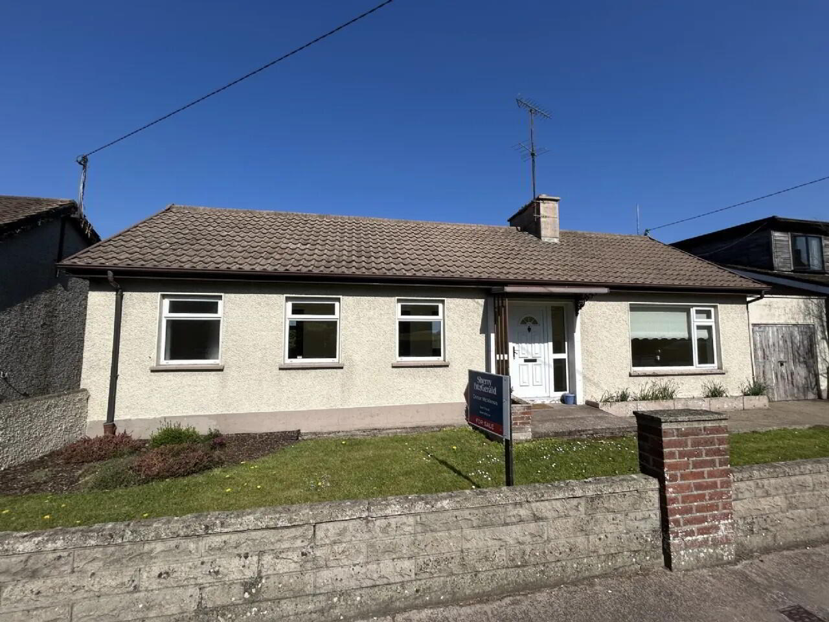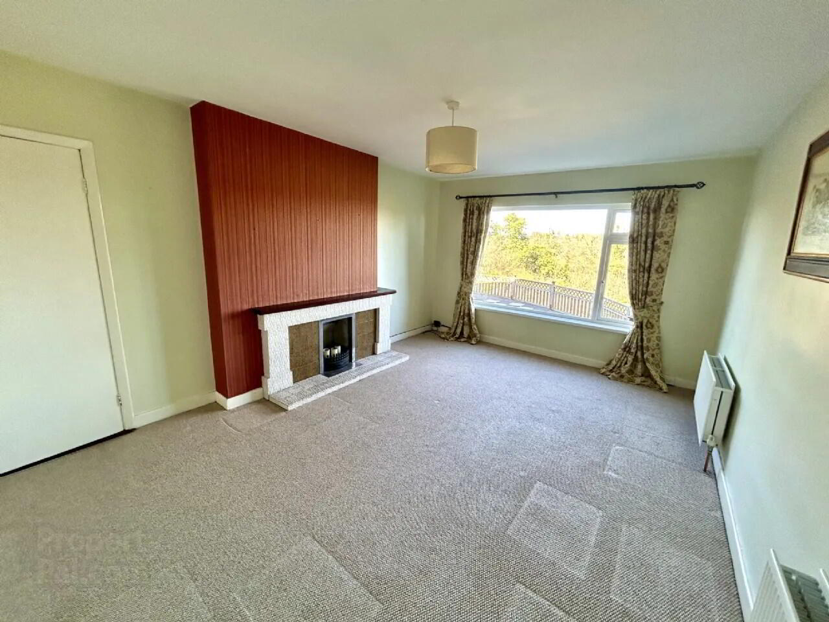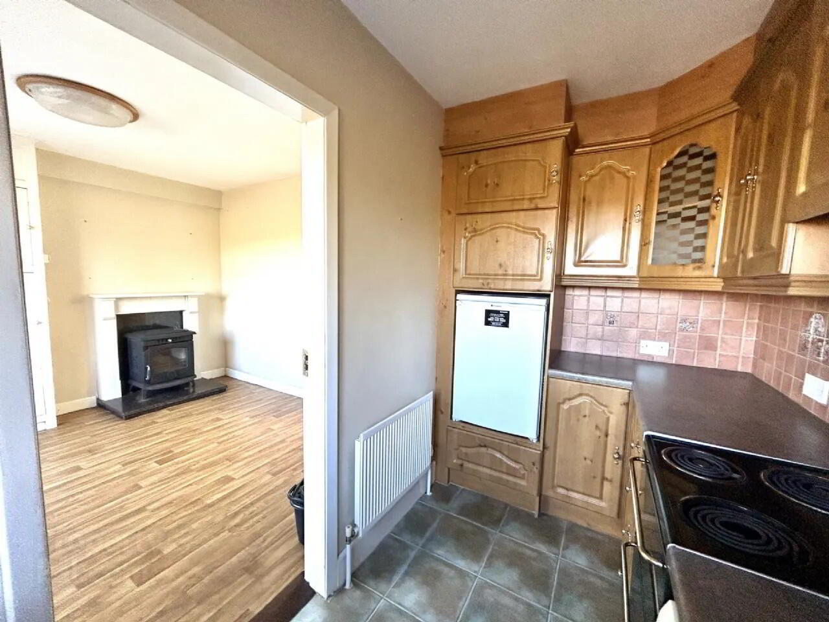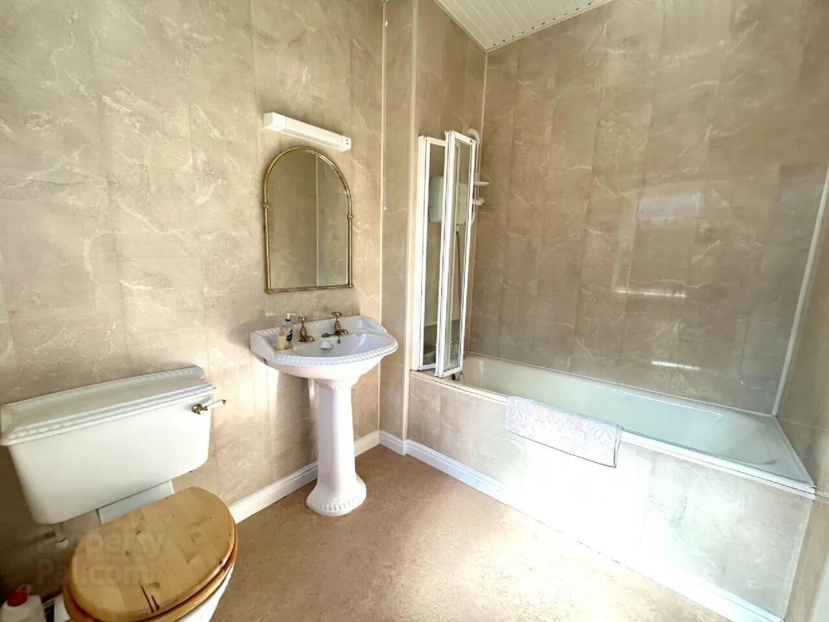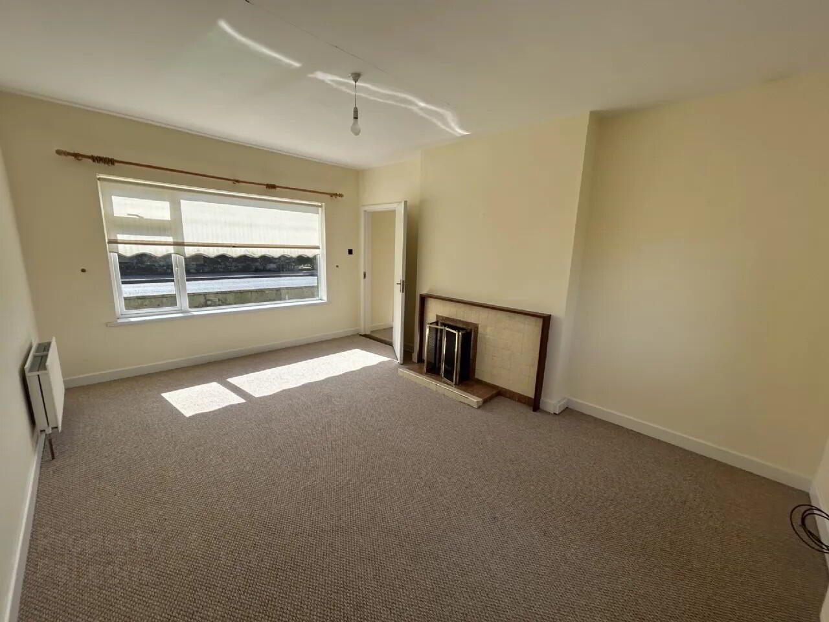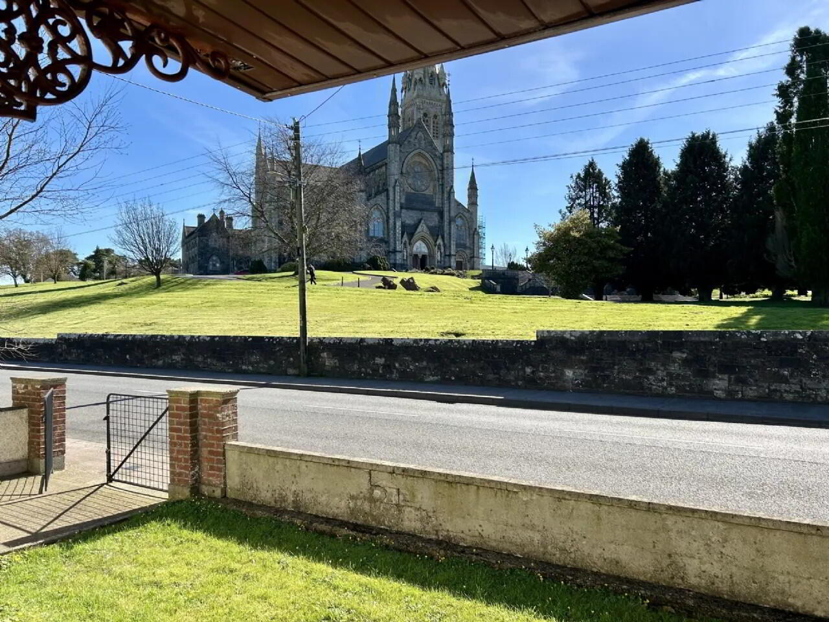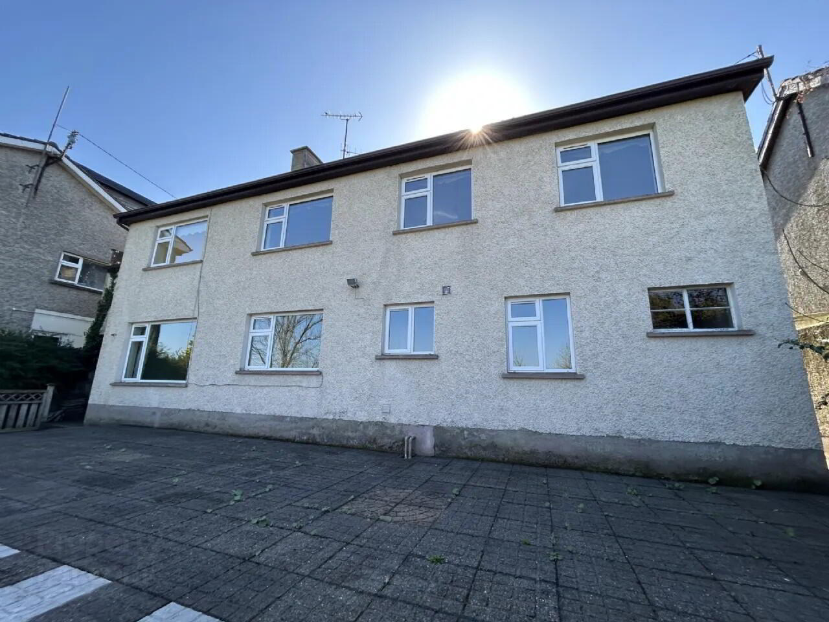9 Latlurcan,
Monaghan Town, H18WE10
4 Bed House
Asking Price €310,000
4 Bedrooms
1 Bathroom
Property Overview
Status
For Sale
Style
House
Bedrooms
4
Bathrooms
1
Property Features
Tenure
Not Provided
Energy Rating

Property Financials
Price
Asking Price €310,000
Stamp Duty
€3,100*²
Property Engagement
Views All Time
131
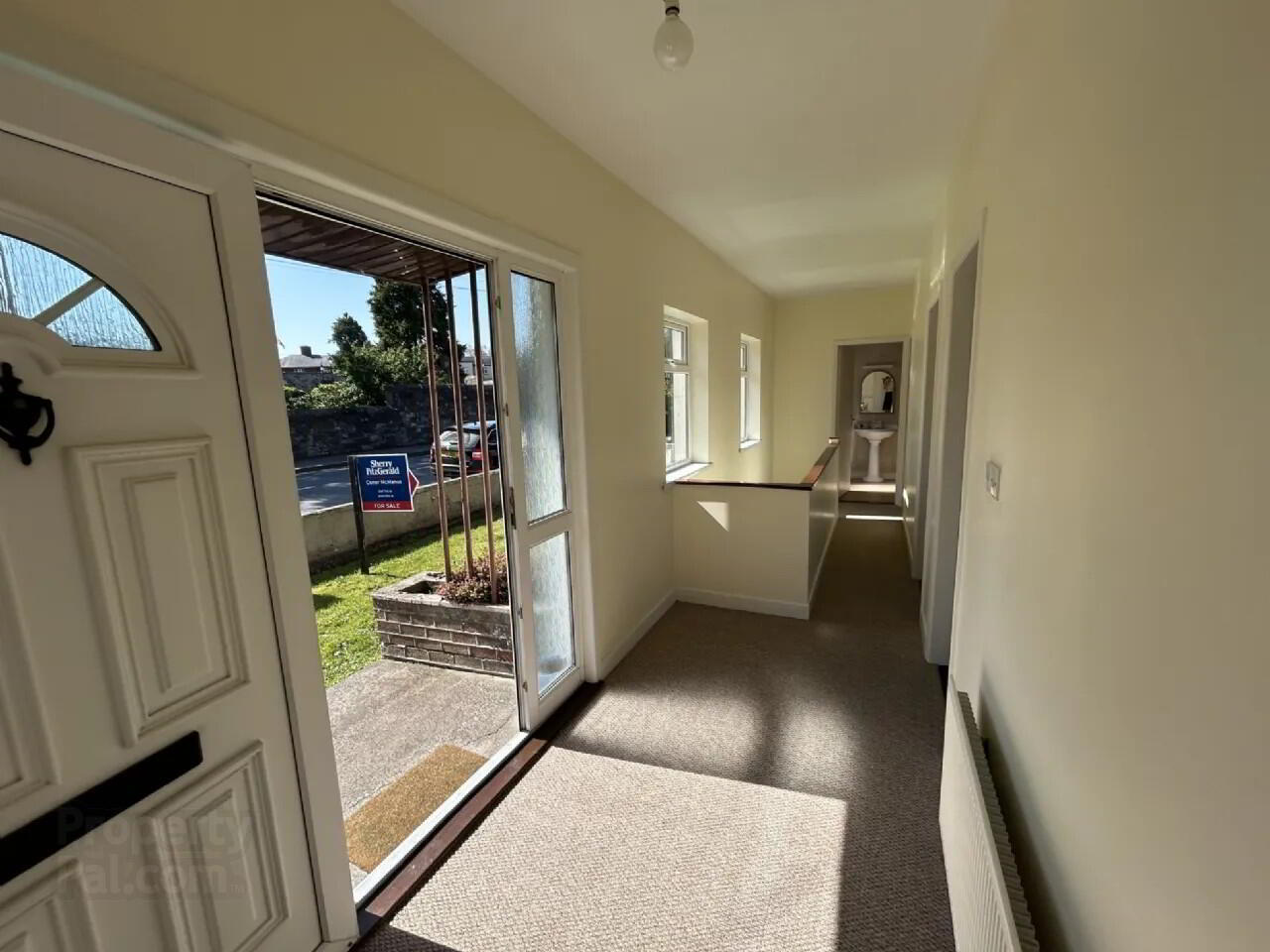
Features
- Total Floor Area: 146.3 sq. mts. (1575 sq. ft.) approx.
- Excellent location in Monaghan town
- Fabulous aspect of St. Macartans Cathedral to the front
- Attached garage with untapped potential
- Beautiful green view to the rear
- 200 mts. approx. to the Hillgrove Hotel and Spa
- Ease of access to Monaghan town by-pass and the N2 avoiding town centre traffic
- Hi-speed broadband
- Potential to avail of Vacant Home Grant to refurbish the dwelling (subject to qualification)
- O.F.C.H.
Sherry FitzGerald Conor McManus are proud to bring to the market No. 9 Latlurcan, Monaghan.
A wonderfully spacious split-level property, located in a convenient location with wonderful views over Rooskey to the rear and the magnificent St. Macartans Cathedral to the front.
The accommodation is versatile being arranged over the ground floor and a lower ground floor. On the ground floor is the entrance hall, sitting room, three bedrooms and the bathroom.
Moving down to the lower ground floor, completing the accommodation is the kitchen, dining room, living room, hallway, a storage room and a fourth bedroom.
The property lends itself to sub-division with access to the lower ground floor along the side, making it very suitable for multigenerational living or making one of the levels a rental as a supporting income.
Outside to the rear is a large patio and a sizeable garden with mature hedgerow boundary.
This property is potentially eligible for the Vacant Property Refurbishment Grant, offering up to €50,000 for renovations aimed at restoring vacant homes, subject to relevant approvals. Grant approval is subject to meeting eligibility criteria. For further details, visit www.gov.ie
Viewing is recommended and by appointment with the agent. Entrance Hall: 1.62m x 7.56m Upon entering the property it is immediately clear that the facade does not paint the full picture. This ground floor hallway leads to the sitting room, three bedrooms and the bathroom.
Sitting Room: 3.64m x 5.13m The sitting room enjoys a dual aspect with the benefit of the outstanding view to the rear and the monumental view of St. Mactartans Cathedral to the front. This spacious reception room has an open fire and carpet floor covering.
Bedroom 1: 3.39m x 3.63m The first of the ground floor bedrooms is positioned next to the sitting room with an open fire and carpet floor.
Bedroom 2: 3.38m x 3.38m On ground floor level, carpet floor covering.
Bedroom 3: 2.55m x 3.08m Ground floor level, carpet floor.
Bathroom: 1.86m x 2.47m PVC walls, wc, wash hand basin, bath with shower over.
Lower Ground Floor Level:
Living Room: 5.07m x 3.49m The second of the reception rooms is located on the lower ground floor level and over looks the large rear patio. Scenic countryside views, carpet floor, solid fuel fire.
Hallway: 1.51m x 9.43m
Dining Room: 3.28m x 3.27m Positioned off the kitchen this room is used for dining and an everyday snug with a solid fuel burning stove.
Kitchen: 1.59m x 3.26m Fitted kitchen units, tiled splashback.
Bedroom 4: 3.26m x 2.34m This room is multi purpose, potisioned next to the kitchen it could be used as a guest bedroom or in conjunction with the kitchen/living space on this floor.
Store/ Pantry: 3.27m x 1.23m
Store: 3.27m x 1.23m A store room next to the side entrance to the dwelling, formerly used for storage and again would suit a number of uses for eg. a toilet room for this level.
BER: E2
BER Number: 118306059
Energy Performance Indicator: 366.27
Monaghan Town is a pictuesque surrounded by Drumlin hinterland; made famous by the poet Patrick Kavanagh. Monaghan Town has a vibrant night life and is renowned for its restaurants. Local industries include timber-frame manufacturing, forklift development and an IDA site. Monaghan Town is an ideal base with lots of local attractions, and just a short drive from Northern Ireland.
BER Details
BER Rating: E2
BER No.: 118306059
Energy Performance Indicator: 366.27 kWh/m²/yr

