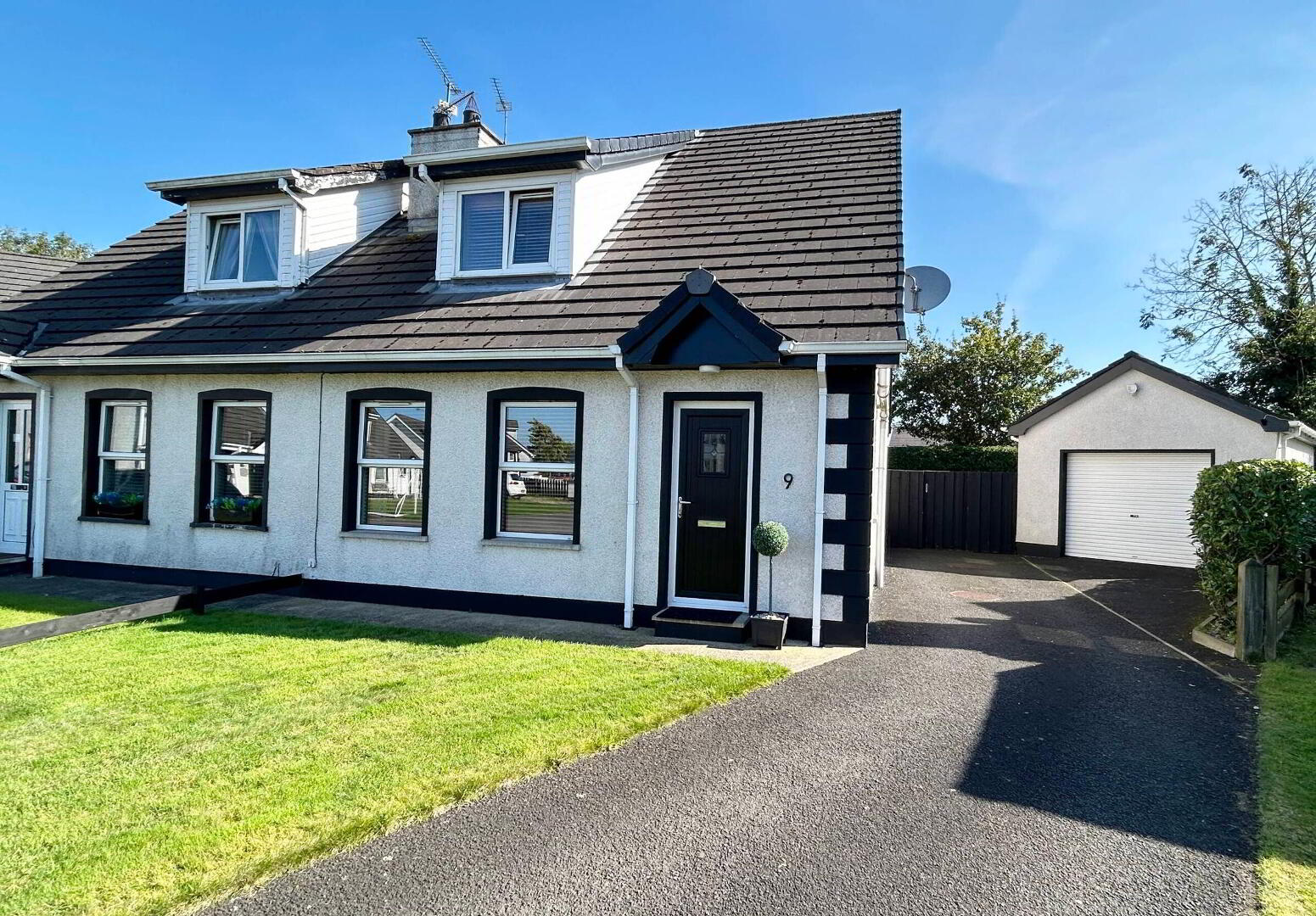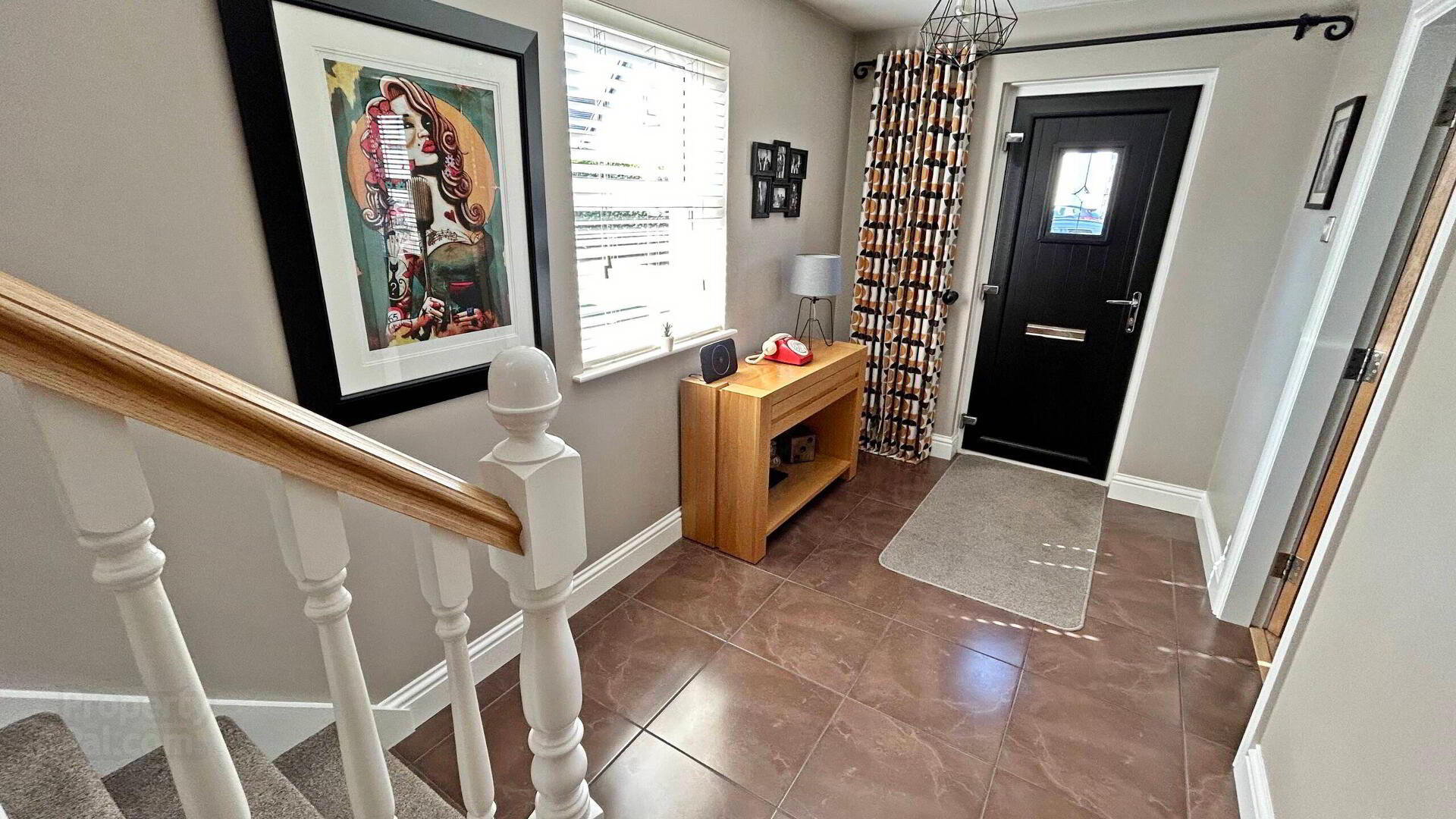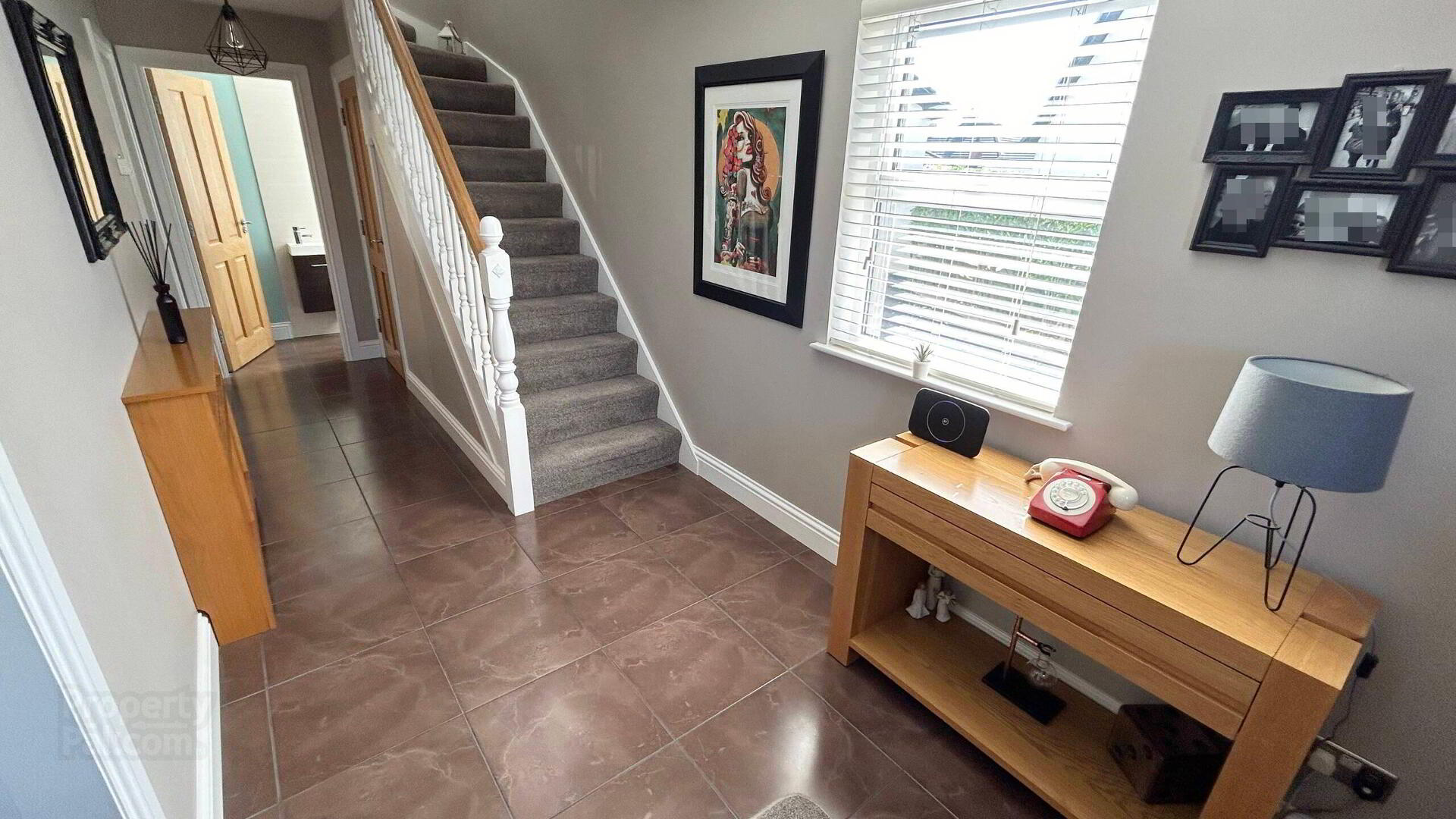


9 Knockbracken Court,
Coleraine, BT52 1WS
3 Bed Semi-detached House
Sale agreed
3 Bedrooms
2 Bathrooms
1 Reception
Property Overview
Status
Sale Agreed
Style
Semi-detached House
Bedrooms
3
Bathrooms
2
Receptions
1
Property Features
Tenure
Not Provided
Energy Rating
Broadband
*³
Property Financials
Price
Last listed at Offers Over £179,950
Rates
£1,029.42 pa*¹
Property Engagement
Views Last 7 Days
36
Views Last 30 Days
205
Views All Time
4,166

Features
- Three bedrooms, living room, kitchen / dining room, utility room, downstairs WC, upstairs bathroom, large detached garage
- Spacious rooms that have all been immaculately presented
- Extremely private rear garden that enjoys excellent sunlight
- Immaculate condition throughout
- Walking distance to local shops, coffee shops and schools
- Double glazed windows in uPVC frames
- Oil fired central heating system
Internal inspection is an absolute must to appreciate the scale of this three bedroom semi detached home. The owners have updated and immaculately maintained it over the years. All the rooms are deceptively spacious, as is the detached garage making this an ideal family home. It is located in a quiet but convenient cul-de-sac and boasts an extremely private rear garden
- HALLWAY
- uPVC door, tiled floor with telephone point and under stairs storage.
- DOWNSTAIRS WC
- Tiled floor with cantilever wash hand basin vanity unit, low flush WC and heated towel rail.
- LIVING ROOM 5.0m x 4.0m
- Laminate wood floor, open fire with wooden surround and cast iron inset. Television point.
- KITCHEN/DINING AREA 4.5m x 4.2m
- Tiled floor, high and low level storage units with space for oven and space for fridge freezer. Stainless steel sink and drainer unit. Television point.
- UTILITY ROOM 2.3m x 1.7m
- Low level storage units and stainless steel sink unit. Space for dishwasher and space for washing machine.
Access to rear garden - FIRST FLOOR
- Carpeted hall and landing with large window allowing natural light. Hot press with storage. Access to attic via pull down ladder.
- BEDROOM 1 4.3m x 3.1m
- Carpeted double room to front with eaves storage and television point.
- BEDROOM 2 3.5m x 3.0m
- Carpeted double room to rear with eaves storage.
- BEDROOM 3 2.9m x 2.2m
- Carpeted single room to rear.
- BATHROOM
- Panel bath, shower cubicle with electric shower and heated towel rail. Vanity unit wash hand basin and low flush WC.
- GARAGE 6.0m x 4.0m
- With first floor storage level.
Electric roller door, lighting and electricity supply - EXTERNAL FEATURES
- Fully enclosed and private rear garden
Lawn, patio and mature hedging to rear
Tarmac driveway to front and side
Lawn to front






