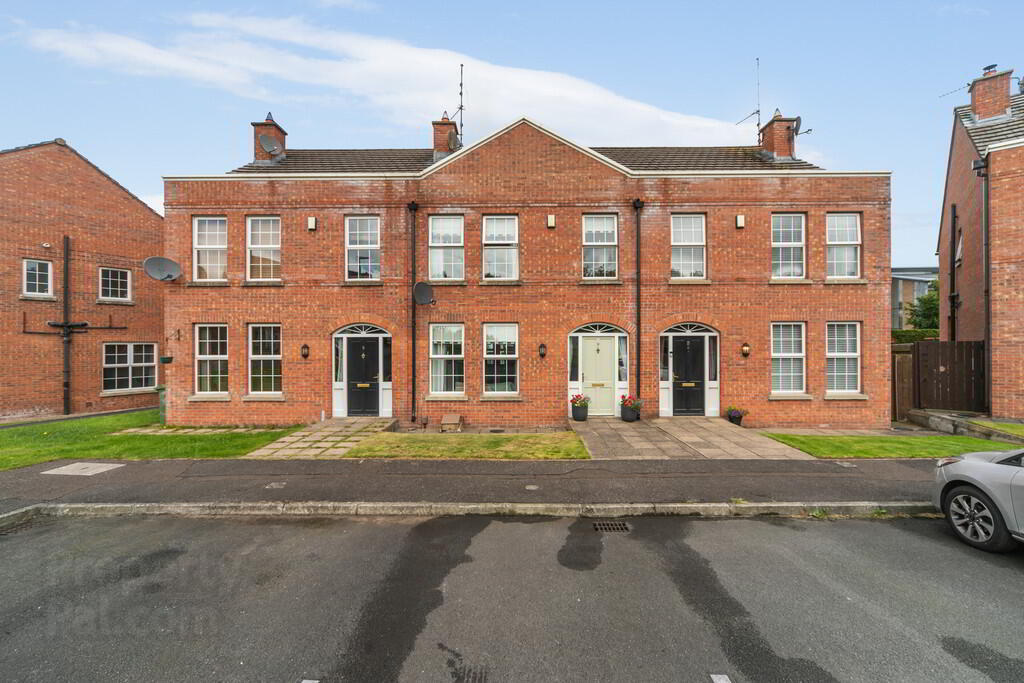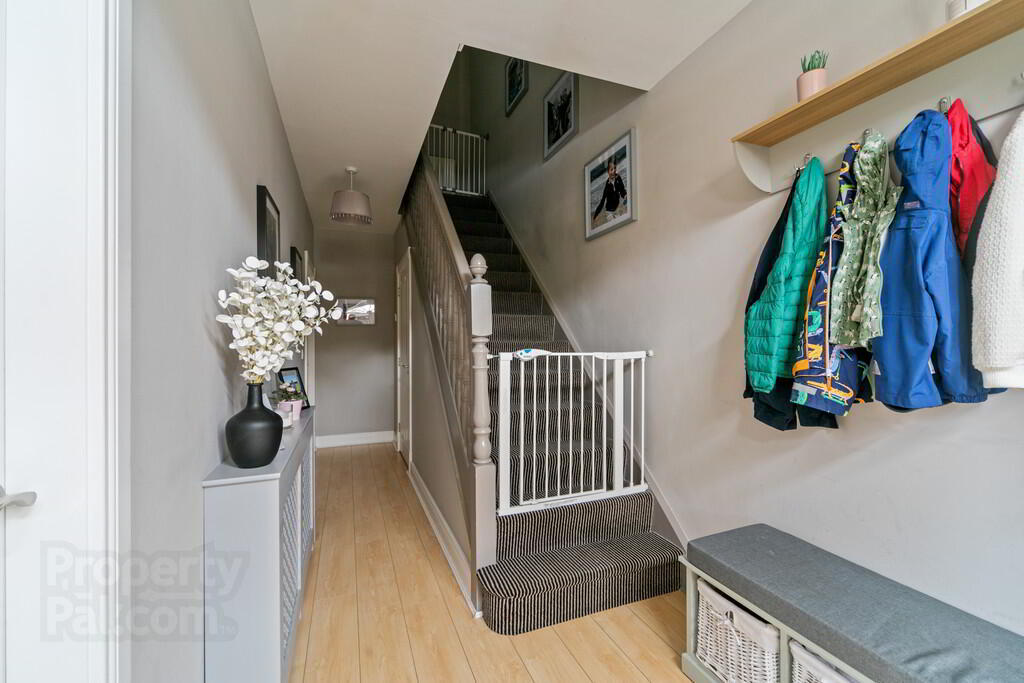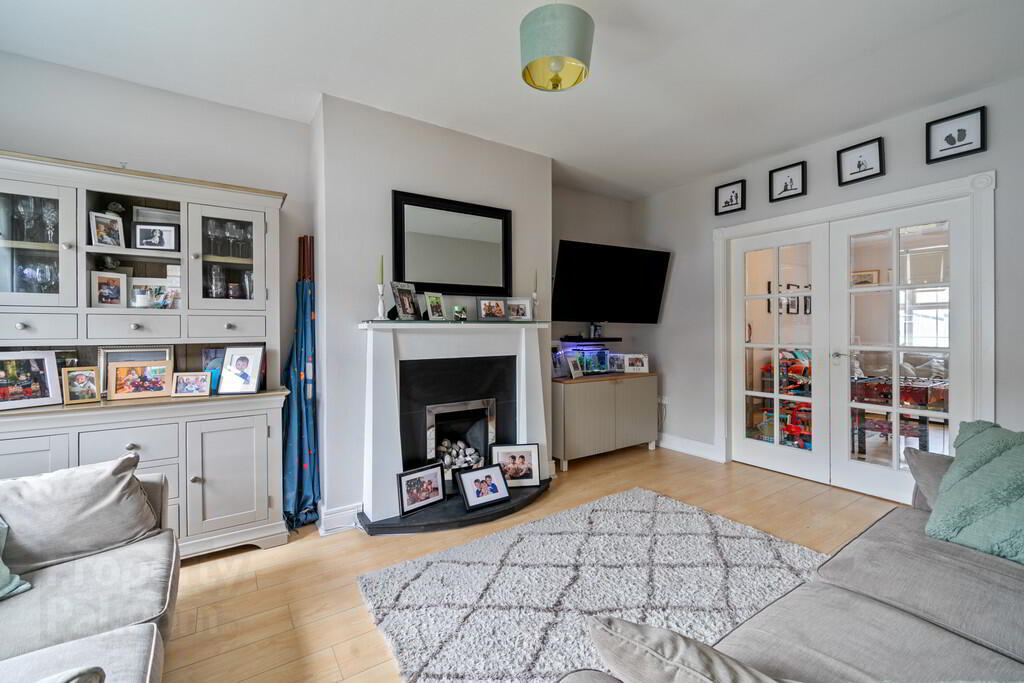


9 Killeaton Place,
Dunmurry, Belfast, BT17 9HR
4 Bed Townhouse
Sale agreed
4 Bedrooms
2 Bathrooms
2 Receptions
Property Overview
Status
Sale Agreed
Style
Townhouse
Bedrooms
4
Bathrooms
2
Receptions
2
Property Features
Tenure
Not Provided
Energy Rating
Broadband
*³
Property Financials
Price
Last listed at Offers Around £234,950
Rates
£1,392.00 pa*¹
Property Engagement
Views Last 7 Days
26
Views Last 30 Days
137
Views All Time
5,720

Features
- Superb Townhouse In Excellent Decorative Order
- Four Bedrooms (Master Ensuite)
- Lounge With Feature Gas Fire
- Open Plan Living / Dining / Kitchen With Fitted Units
- Family Bathroom With Contemporary Suite
- Ground WC / Cloakroom
- Gas Fired Central Heating / Double Glazed Windows
- Enclosed Rear Garden In Lawn With Paved Patio Area
- Convenient Location Close to Dunmurry, Lisburn, Belfast And The M1 Motorway
The ground floor accommodation briefly comprises of a sizeable lounge, open plan living/dining/kitchen with feature vaulted ceiling in addition to a wc/cloakroom. On the first floor are four bedrooms (master ensuite), family bathroom with contemporary suite and there is also access to a floored attic space.
Externally there is a garden in lawn with patio area to the rear and car parking to the front.
This superb home will have broad ranging appeal and we would encourage all prospective purchasers to come and take a closer look.
Hardwood entrance door with a glazed fan light and side lights, leading to entrance hall.
ENTRANCE HALL Wood stripped flooring, stairs to first floor.
WC/CLOAKROOM Low flush WC, vanity wash hand basin, tiled splash back, tiled floor.
LOUNGE 16' 10" x 11' 8" (5.13m x 3.56m) (@ widest points) Wood stripped flooring, fireplace with carved timber surround, slate inset and hearth, gas fire, glazed double doors to kitchen, recessed low voltage spotlights.
OPEN PLAN KITCHEN/LIVING/DINING 22' 4" x 18' 2" (6.81m x 5.54m) (@ widest points) High plus low level units with wood effect work surfaces and upstand, tiled splash back, 1.5 bowl single drainer sink unit with mixer tap, integrated 4 ring hob, integrated stainless steel under oven, stainless steel extractor canopy, integrated fridge freezer, plumbed for washing machine, integrated dishwasher, breakfast bar, wood stripped flooring, glazed double doors leading to lounge, recessed low voltage spotlights, door to rear garden.
FIRST FLOOR LANDING Access to floored roof space, airing cupboard with gas fired boiler.
MASTER BEDROOM 13' 6" x 10' 10" (4.11m x 3.3m) (@ widest points)
ENSUITE Modern suite comprising of a shower cubicle with Drencher head and hand shower, low flush WC, vanity wash hand basin, feature mirror, tiled walls, tiled floor, stainless steel towel radiator, extractor fan, recessed low voltage spotlights.
BEDROOM 11' 7" x 8' 0" (3.53m x 2.44m) Laminate wood stripped flooring.
BEDROOM 11' 7" x 9' 11" (3.53m x 3.02m) (@ widest points)
BEDROOM 8' 8" x 7' 1" (2.64m x 2.16m)
BATHROOM Modern suite comprising of a shower bath with a Drencher head and hand shower, low flush WC with concealed cistern, vanity wash hand basin with feature light, mirrored bathroom cabinet with feature light, tiled floor, tiled walls, recessed low voltage spotlights, modern upright towel radiator, extractor fan.
OUTSIDE Enclosed rear garden in lawn with paved patio area.




