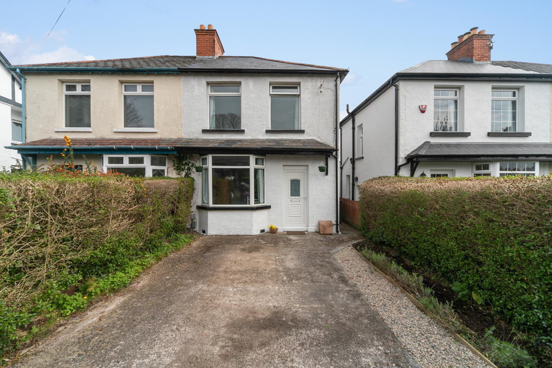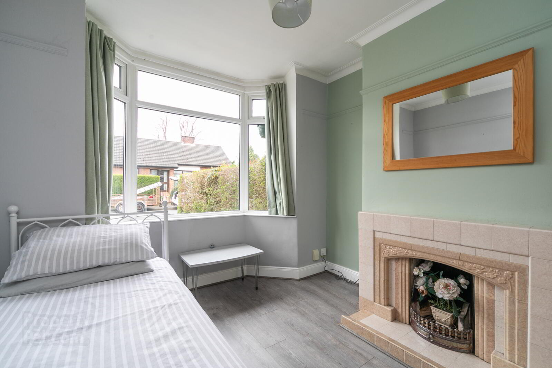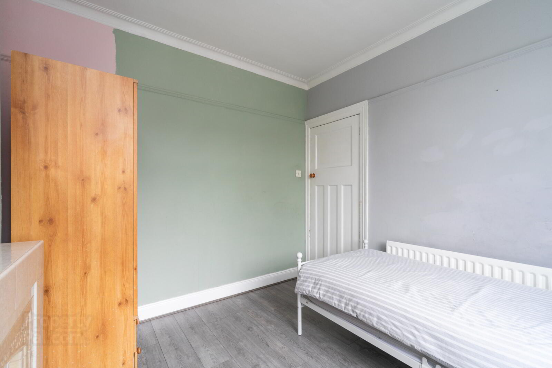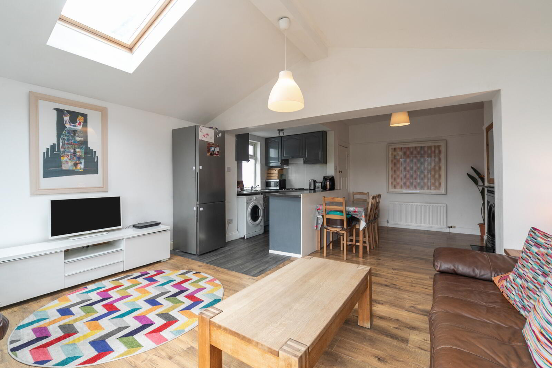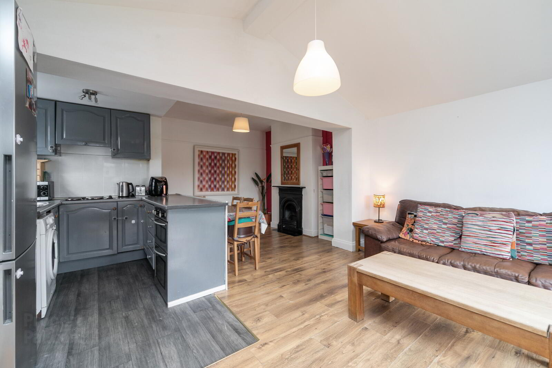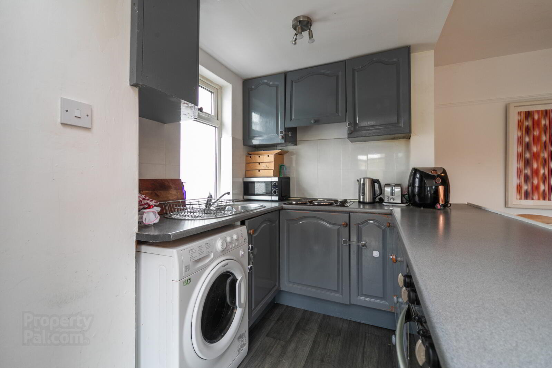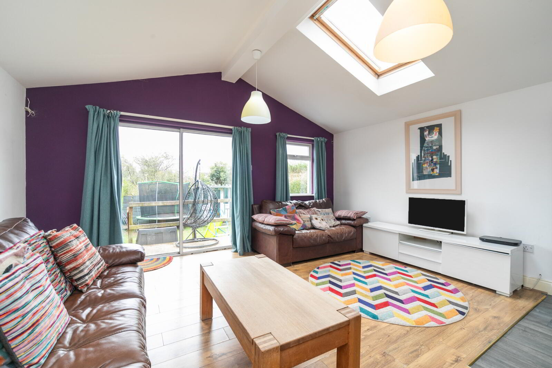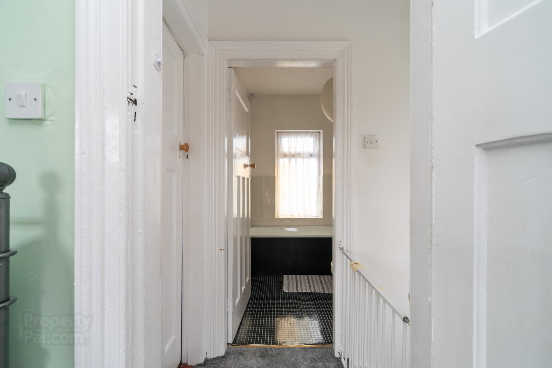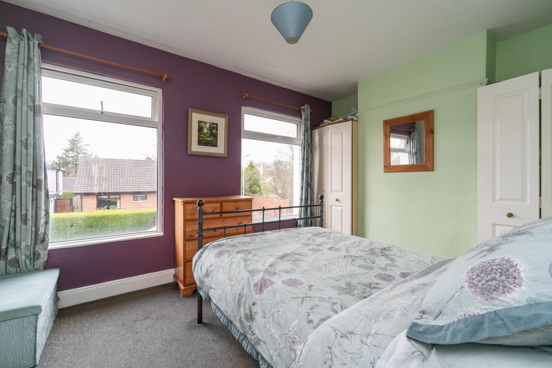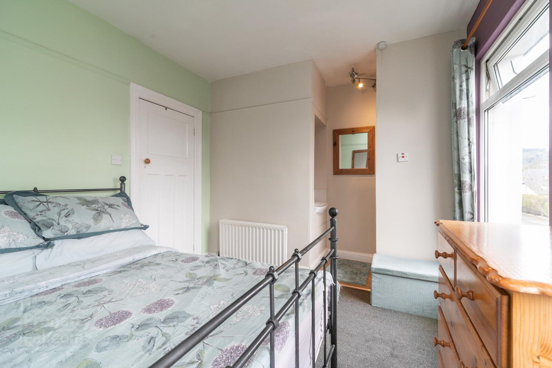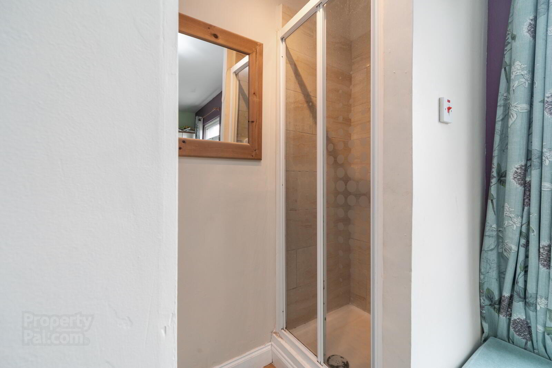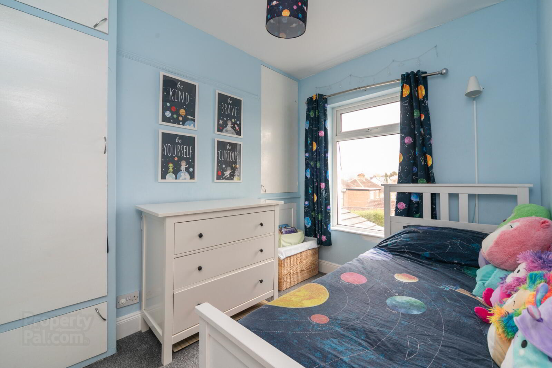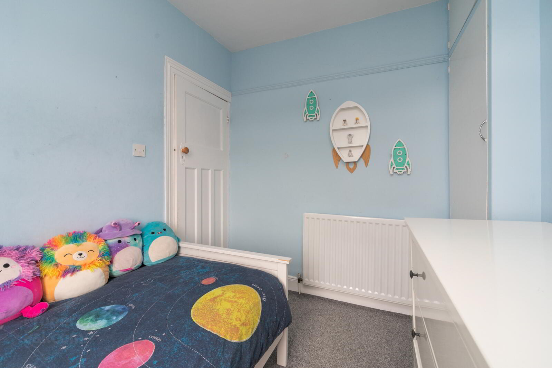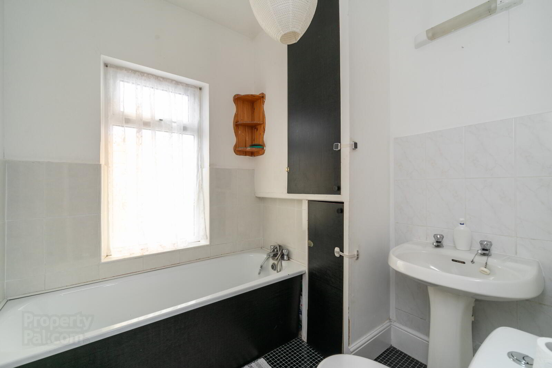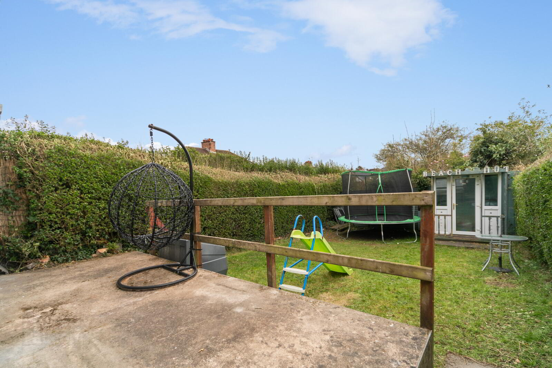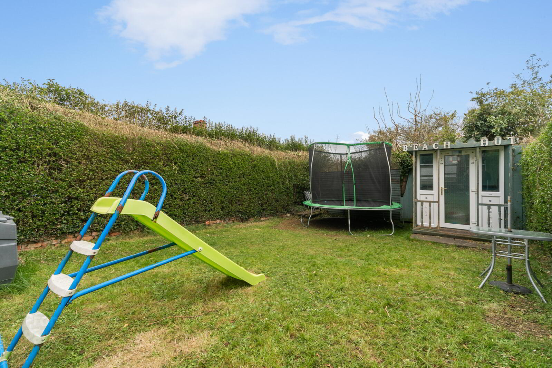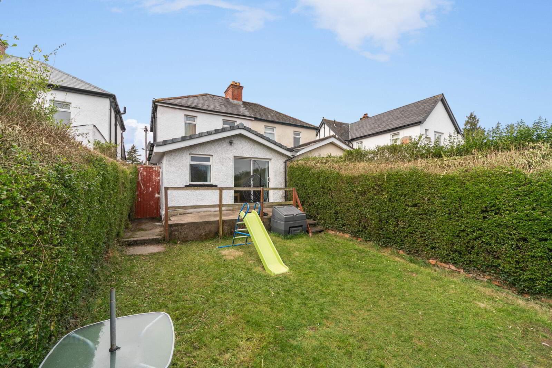9 Kensington Drive,
Belfast, BT5 6NU
2 Bed Semi-detached House
Asking Price £225,000
2 Bedrooms
1 Bathroom
2 Receptions
Property Overview
Status
For Sale
Style
Semi-detached House
Bedrooms
2
Bathrooms
1
Receptions
2
Property Features
Tenure
Not Provided
Energy Rating
Broadband
*³
Property Financials
Price
Asking Price £225,000
Stamp Duty
Rates
£1,534.88 pa*¹
Typical Mortgage
Legal Calculator
In partnership with Millar McCall Wylie
Property Engagement
Views All Time
1,960
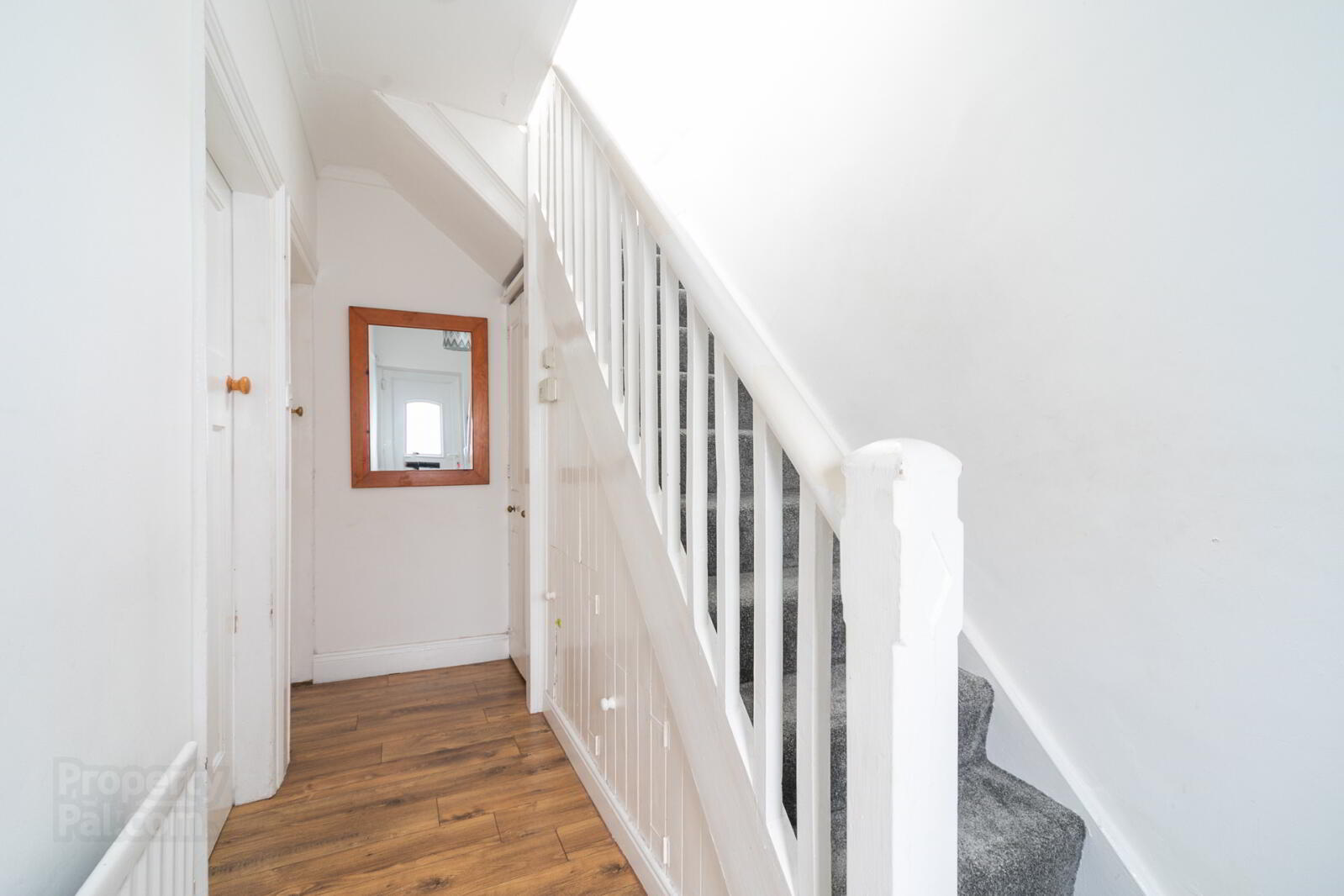
Features
- Attractive Semi-Detached Home In A Sought-After Location
- Bright Living Room With Feature Fireplace
- Extended Kitchen / Living / Dining Area With Sliding Doors To Rear Garden
- Two Well-Proportioned Bedrooms On The First Floor
- White Suite Family Bathroom
- Gas Fired Central Heating
- uPVC Double Glazing Throughout
- Driveway Providing Off-Street Parking
- Rear Garden Laid In Lawn - Ideal For Children, Pets, Or Entertaining
- Situated Just Off The Popular Upper Newtownards Road, Offering Easy Access To A Wide Range Of Local Shops, Cafés, And Amenities
- Excellent Transport Links Into Belfast City Centre Via Bus Or Car
- Close To Leading Primary And Secondary Schools, Including Strandtown Primary And Campbell College
- Early Viewing Is Highly Recommended
- Entrance
- uPVC front door with glass inset
- Reception Hall
- Laminate wood effect flooring, storage below stairs with, gas boiler
- Living Room
- 3.6m x 3m (11'10" x 9'10")
Laminate wood effect flooring, cornice ceiling, picture rail, feature front bay window, fireplace with tiled surround and tiled hearth - Kitchen/Living/Dining
- 7.26m x 5.97m (23'10" x 19'7")
Laminate work surface with stainless steel sink unit, 1 tub with mixer tap, plumbed for washing machine, space for fridge freezer, space for oven, 4 ring electric hob with integrated extractor fan, laminate wood effect flooring, partly tiled walls, open to living/dining area with laminate wood effect flooring, velux window, sliding doors through to rear garden - First Floor Landing
- Bedroom 1
- 4.06m x 2.74m (13'4" x 8'12")
Outlook to front, picture rail - Ensuite
- Open walk in electric shower unit, wash hand basin with hot and cold tap, laminate wood effect flooring
- Bedroom 2
- 3.1m x 2.24m (10'2" x 7'4")
Outlook to rear - Bathroom
- White suite comprising of low flush WC, pedestal wash hand basin with hot and cold tap, panelled bath with hot and cold tap and handset, vinyl flooring, partly tiled walls, access to roofspace, storage cupboard
- Outside
- Front with driveway for off street car parking, mature hedging. Rear garden laid in lawn with raised concrete area


