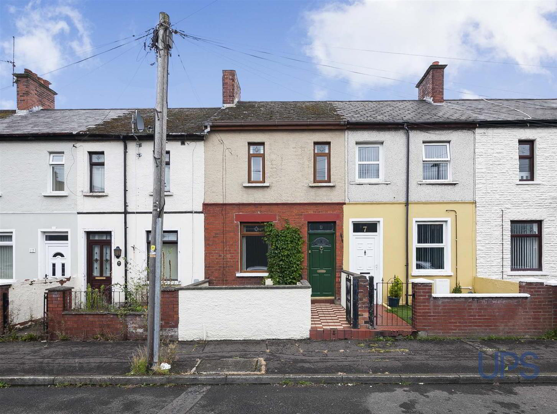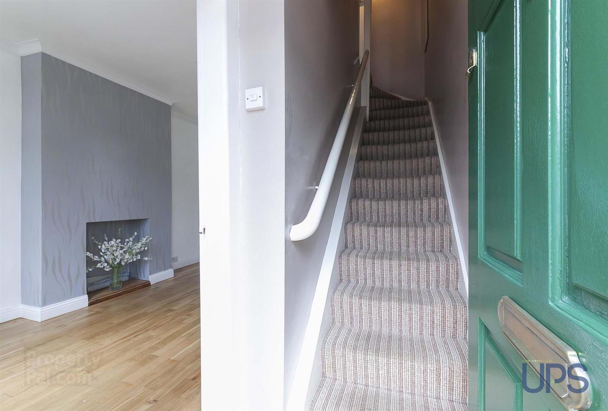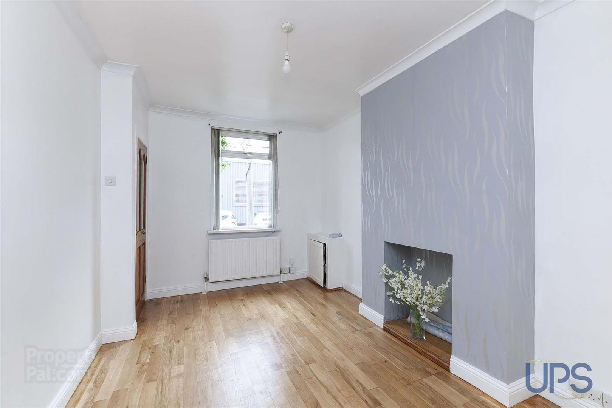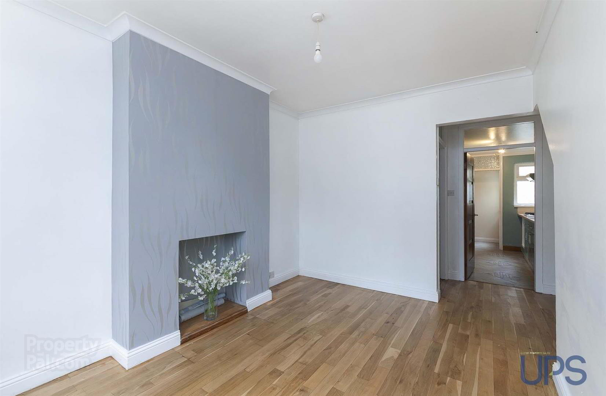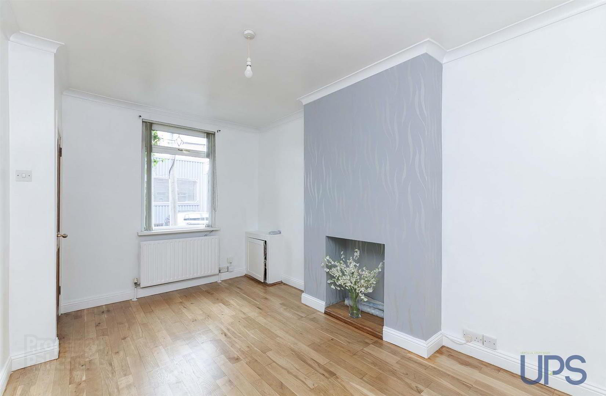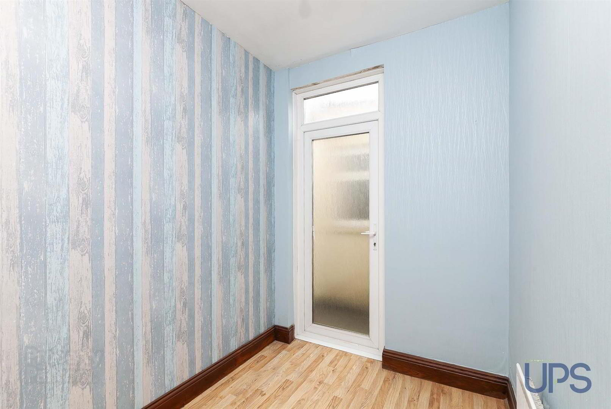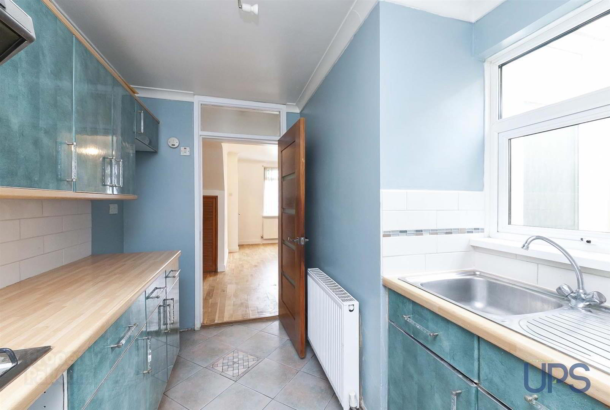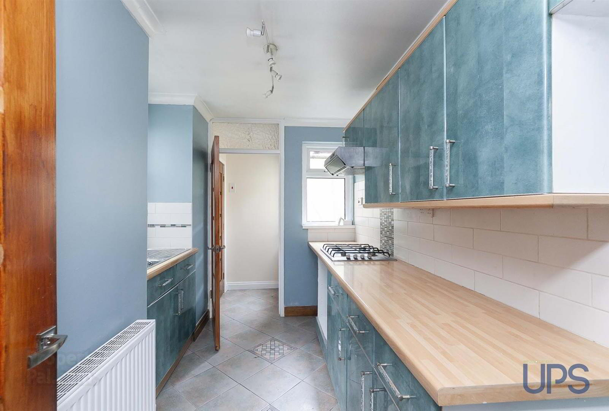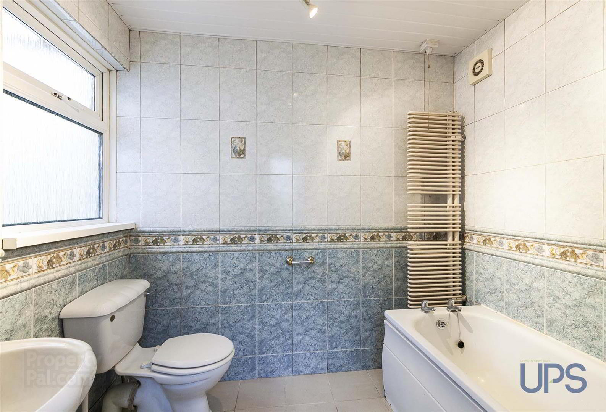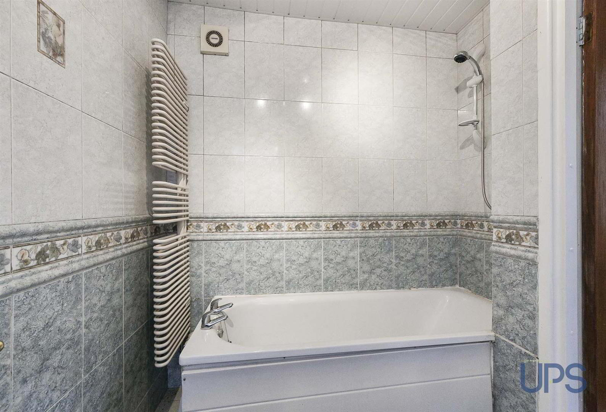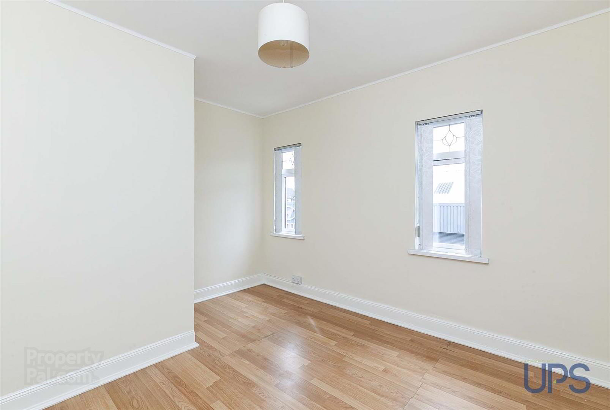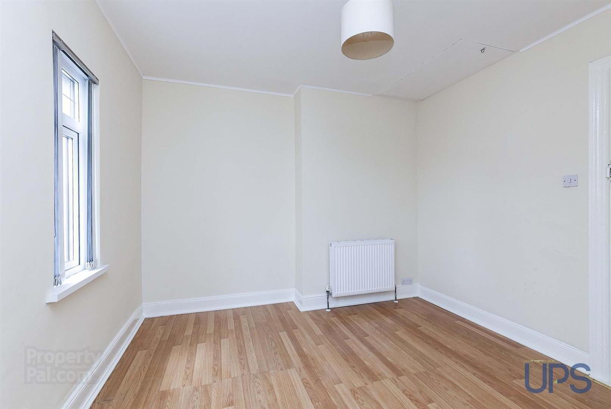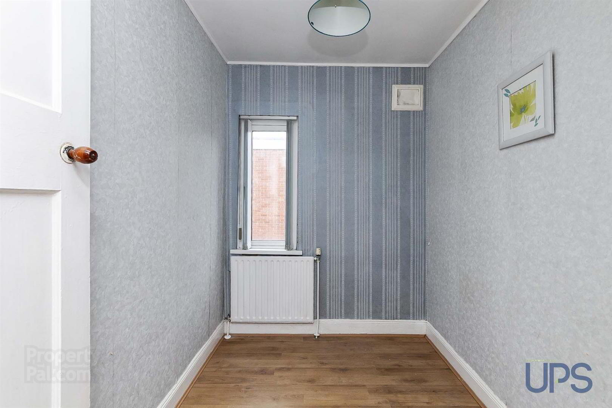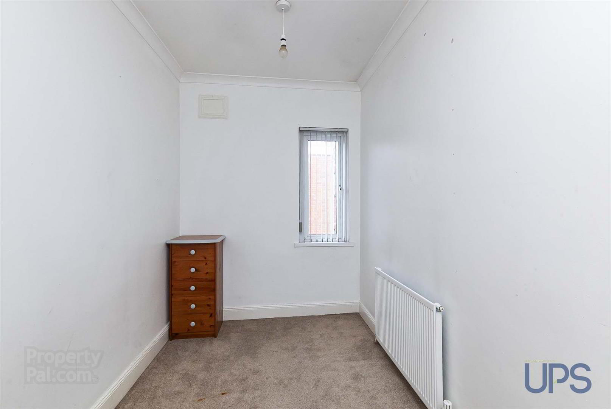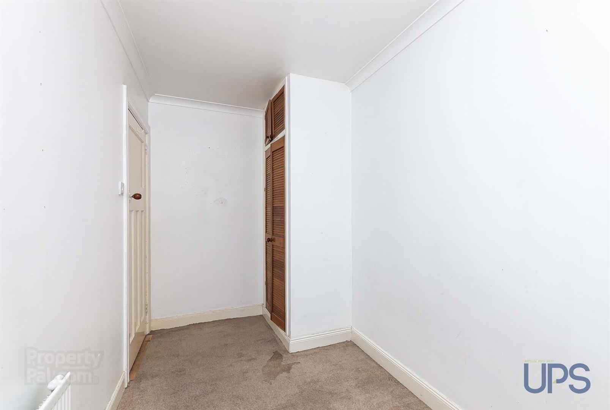9 Islandbawn Drive,
Falls Road, Belfast, BT12 7LT
3 Bed House
Offers Around £109,950
3 Bedrooms
1 Bathroom
2 Receptions
Property Overview
Status
For Sale
Style
House
Bedrooms
3
Bathrooms
1
Receptions
2
Property Features
Tenure
Leasehold
Energy Rating
Broadband
*³
Property Financials
Price
Offers Around £109,950
Stamp Duty
Rates
£839.39 pa*¹
Typical Mortgage
Legal Calculator
Property Engagement
Views All Time
1,287
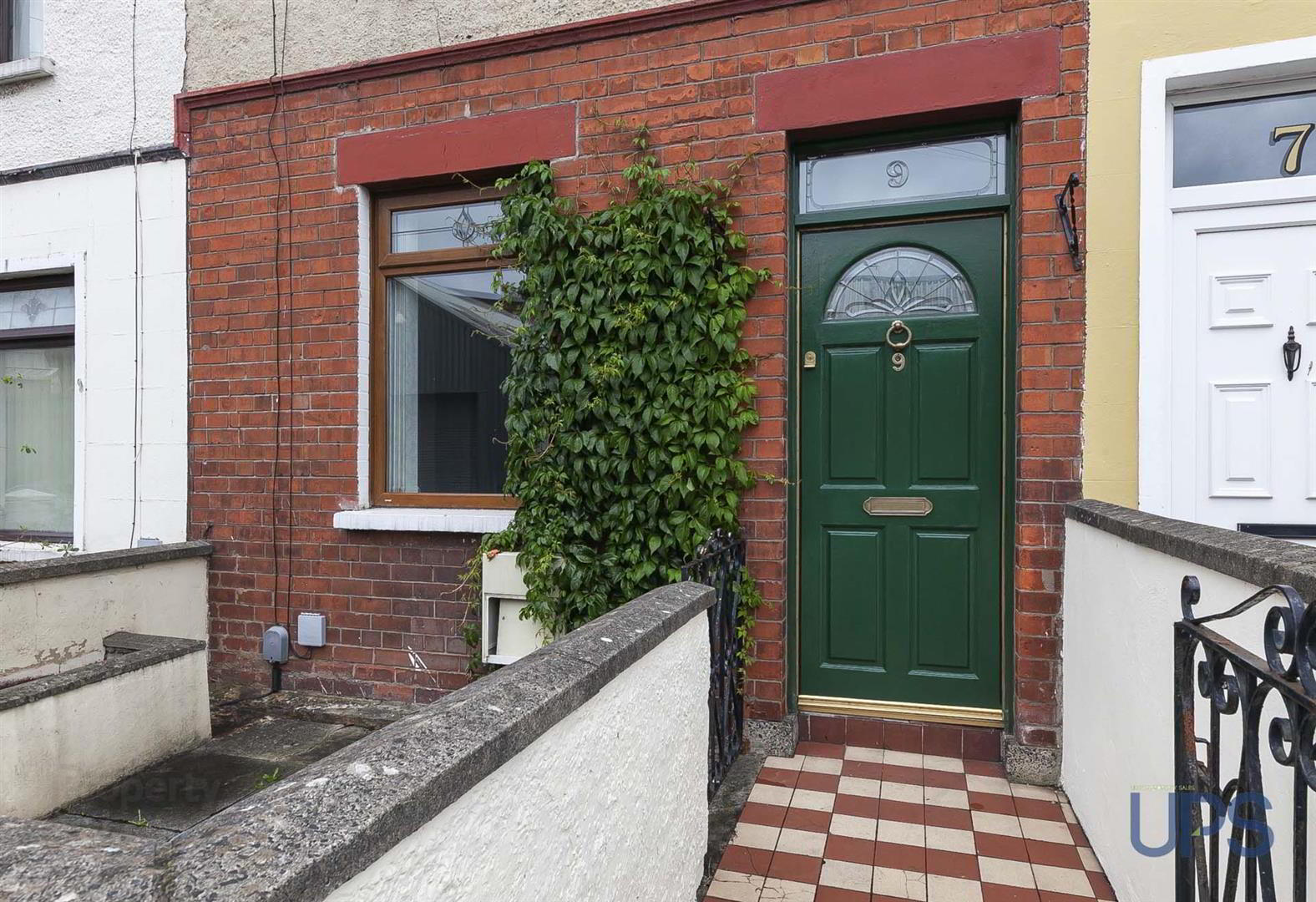
Features
- An extended mid town house that enjoys a prominent position within this established cul de sac just off the Falls Road.
- Three good, well appointed, bright bedrooms.
- Two separate reception rooms.
- Extended fitted kitchen.
- Bathroom with white suite.
- Upvc double glazed windows.
- Gas fired central heating system.
- Developed roofspace / storage.
- Fantastic doorstep convenience.
- Excellent first time buy / immediate possession / well worth a visit.
An extended, mid town house that enjoys a prominent position within this established cul de sac just off the Falls Road. Three good, well appointed, bright bedrooms and two separate reception rooms. Extended fitted kitchen. Bathroom with white suite. Upvc double glazed windows. Gas fired central heating system. Developed roofspace / storage. Good, fresh presentation throughout. Fantastic doorstep convenience within easy walking distance of shops / schools transport links to include the Glider Service. Excellent fist time buy. Chain free / immediate possession. Well worth a visit.
- GROUND FLOOR
- ENTRANCE PORCH / HALL
- To;
- LOUNGE 4.17m x 2.77m (13'8 x 9'1)
- Feature flooring, Cloaks space / storage understairs.
- LIVING ROOM 2.49m x 2.31m (8'2 x 7'7)
- Wooden effect strip floor.
- EXTENDED KITCHEN 3.51m x 2.26m (11'6 x 7'5)
- Range of high and low level units, formica work surfaces, 4 ring gas hob, sink unit, plumbed for washing machine.
- REAR PORCH
- WHITE BATHROOM SUITE
- Panelled bath, pedestal wash hand basin, low flush w.c, tiling, ceramic tiled floor, electric shower unit.
- FIRST FLOOR
- BEDROOM 1 3.84m x 3.25m (12'7 x 10'8)
- Wooden effect strip floor.
- BEDROOM 2 3.86m x 2.01m (12'8 x 6'7)
- BEDROOM 3 2.49m x 2.49m (8'2 x 8'2)
- ROOFSPACE
- Floored and sheeted, skylight.
- OUTSIDE
- Feature walled garden area to front.


