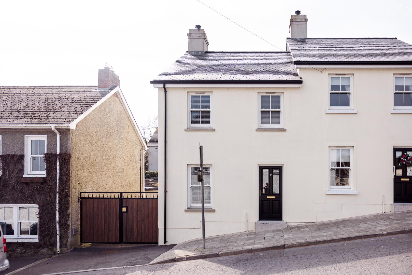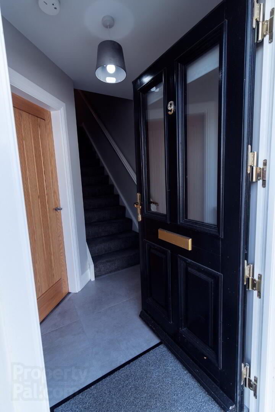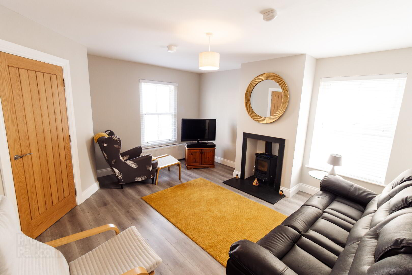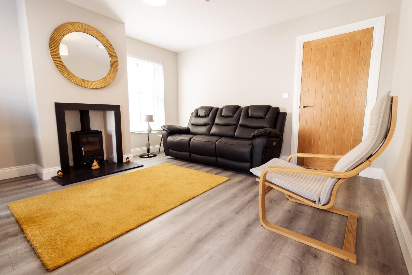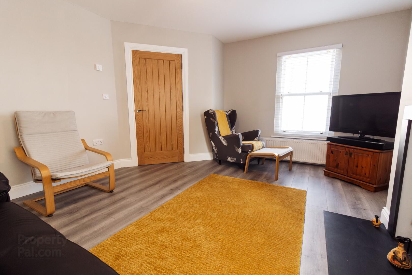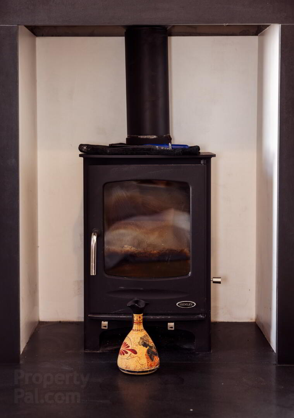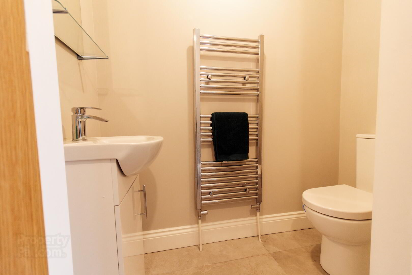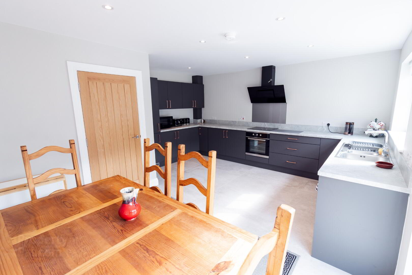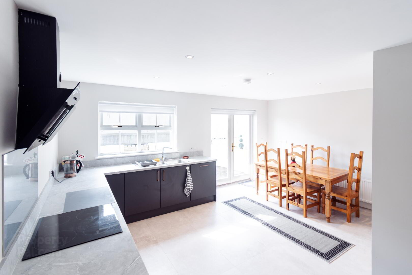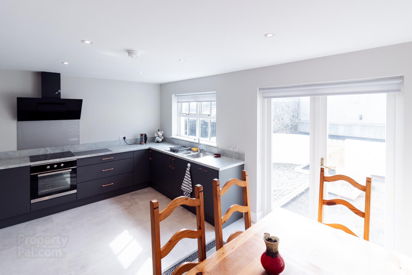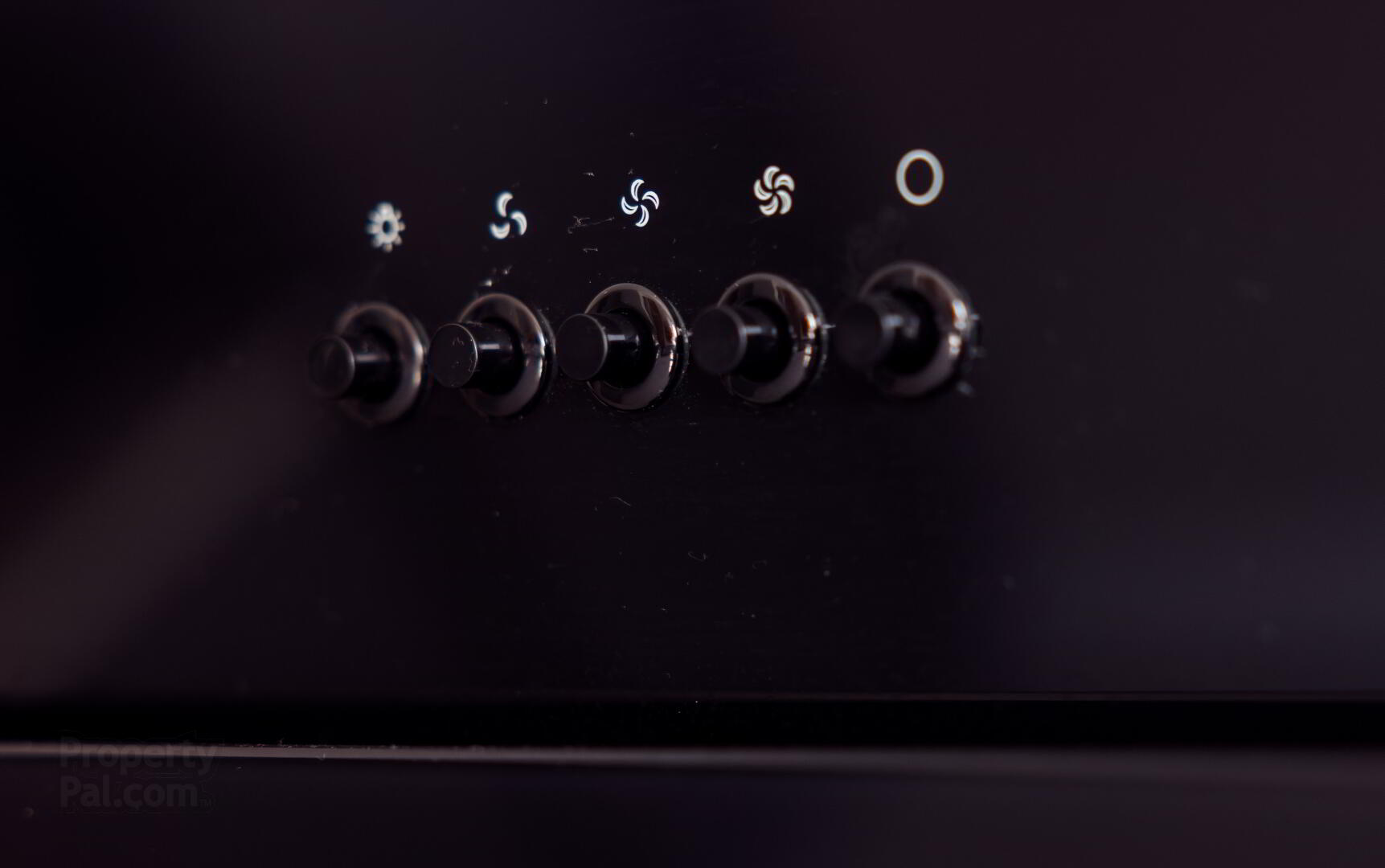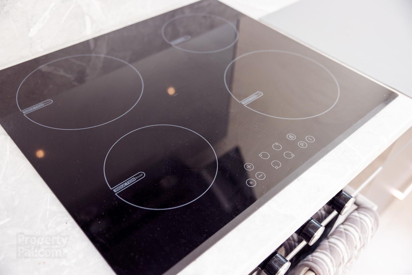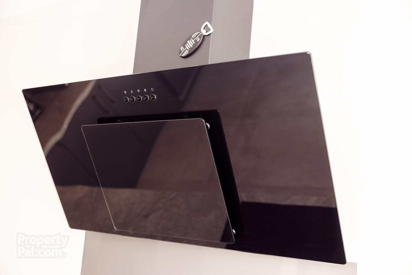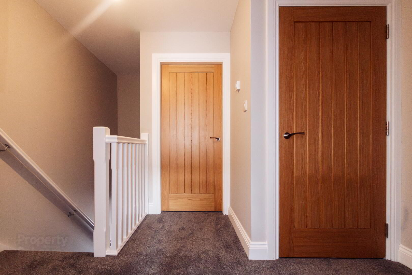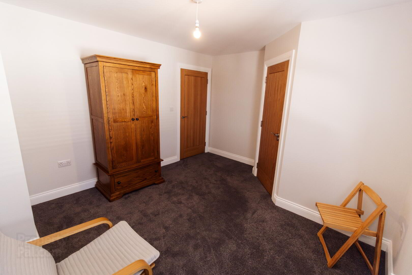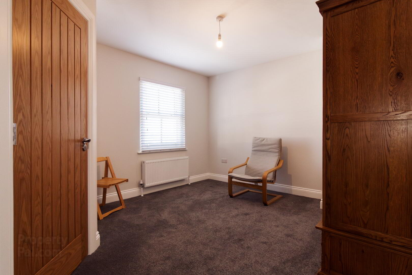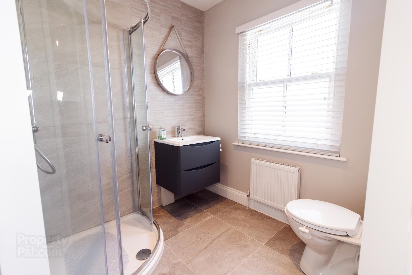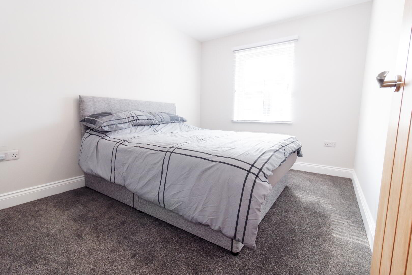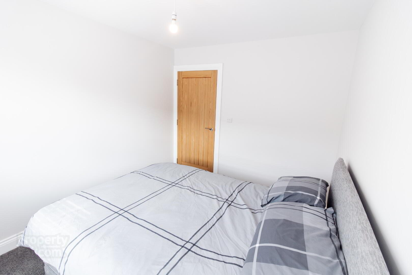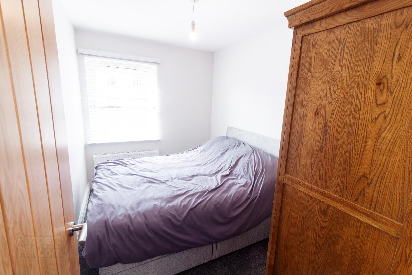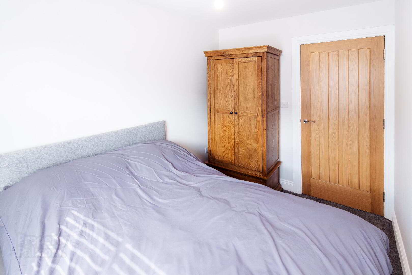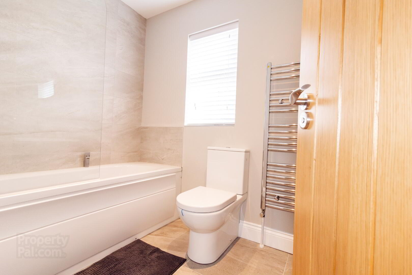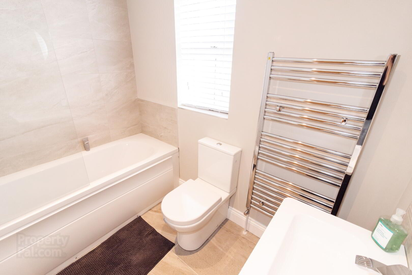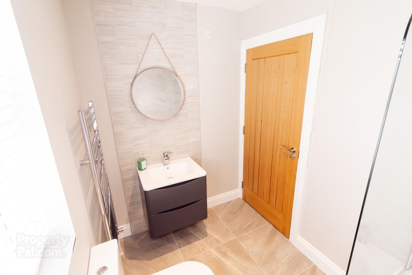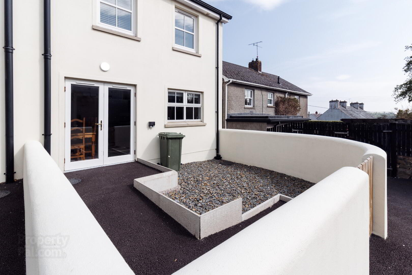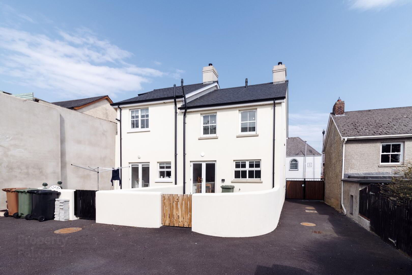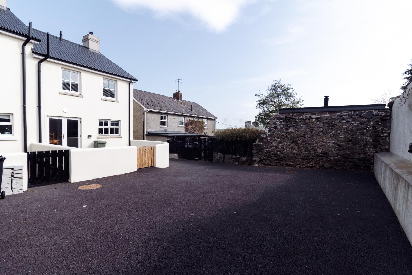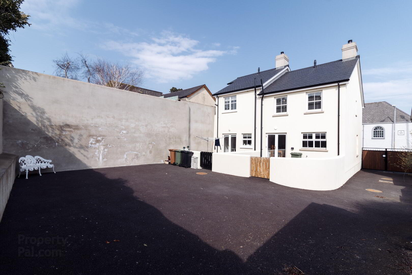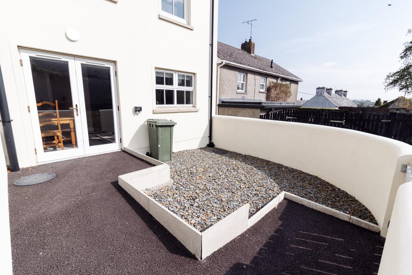9 Irish Street,
Richhill, BT61 9PS
3 Bed Semi-detached House
Asking Price £179,950
3 Bedrooms
3 Bathrooms
1 Reception
Property Overview
Status
For Sale
Style
Semi-detached House
Bedrooms
3
Bathrooms
3
Receptions
1
Property Features
Tenure
Freehold
Energy Rating
Heating
Gas
Property Financials
Price
Asking Price £179,950
Stamp Duty
Rates
£1,055.90 pa*¹
Typical Mortgage
Legal Calculator
Property Engagement
Views All Time
2,110
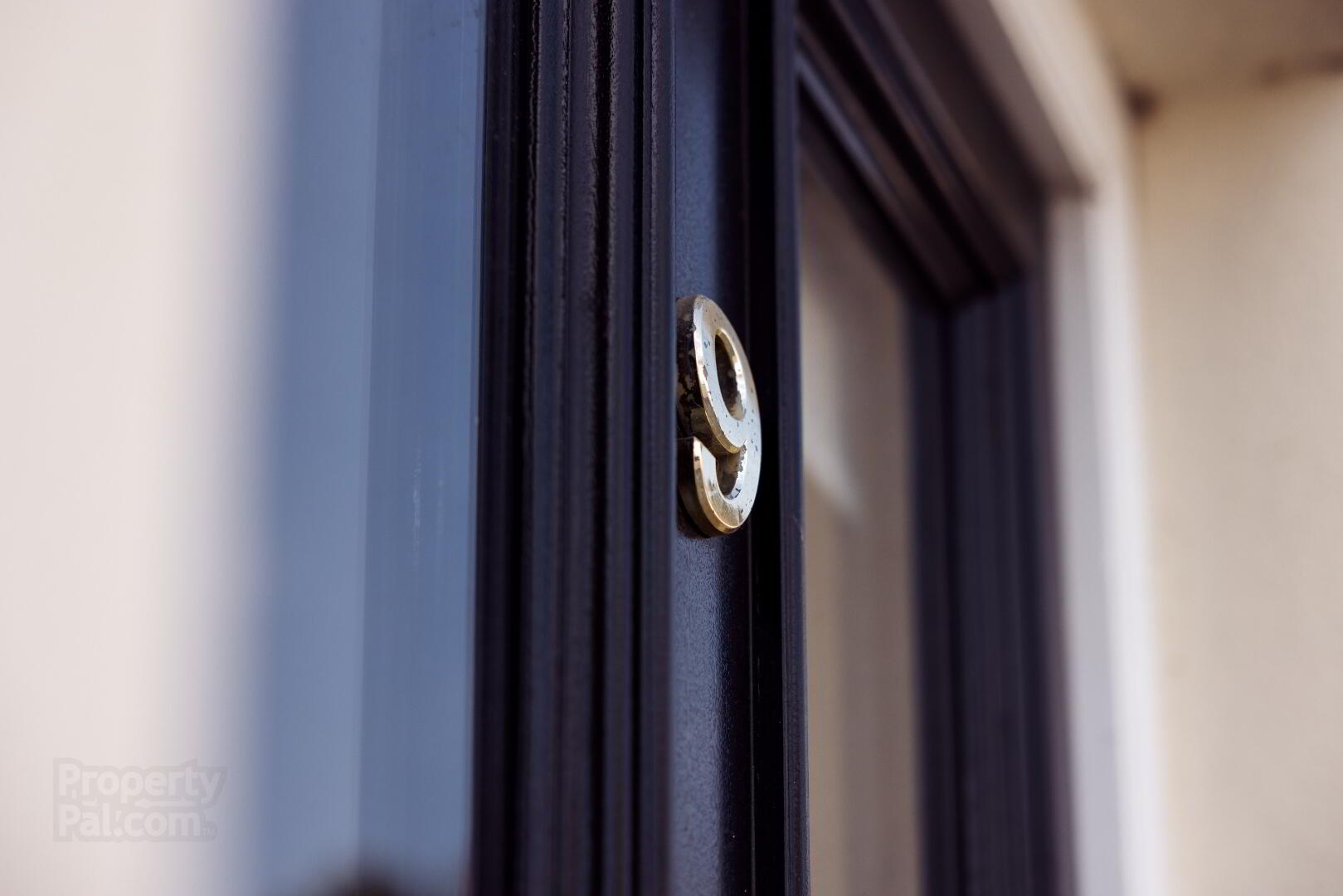
We are delighted to present to the sales market the stunning 9 Irish Street, Richhill.
This beautiful property boasts three spacious bedrooms with master ensuite. A downstairs W.C. a large living accommodation, off-street parking to the rear, immaculate standard of finish and is chain free!
Set in the widely sough-after village of Richhill within walking distance of the village's many amenities, this property offers the perfect opportunity for a professional couple or young family!
Contact a member of our sales team for further details.
Step Inside
Upon entrance the hallway immediately highlights the high standard of finish continued throughout the property. Tiled flooring leading to the left to the reception room and straight ahead up the carpeted stairway.
The reception room is located to the front of the property, benefiting from a natural flow of light via the frontal and side aspect windows. The clean contemporary and neutral approach helps to highlight the spacious nature of the room with the log burner stove the centrepiece of the room, maintained to a superb standard the reception room ticks every box.
Through the reception on your right is the ground floor W.C. a rare commodity in properties on the market! An added bonus is the heated towel rail. Further on to the kitchen/dining area. The kitchen is located to the rear of the property and what can we say but 'wow'. The kitchen fully integrates your appliances with a fridge/freezer and dishwasher among them. Storage is provided by a mix of low- and high-rise units set in stunning navy doors with the rose gold handles... WOW. The oven, fan and grill are like new, cleverly styled around the breathtaking countertop offers many preparation areas.
The flooring is tiled throughout offering a real grand design with the large stone effect tiles. Natural light gazes through the rear aspect window and patio doors which provide access to the rear of the property. The kitchen also benefits from a large dining space offering ample space for family meals and entertaining guests.
As we venture up the stairway we are greeted by the carpeted landing area, each of 9 Irish Street's three bedrooms are located on the first floor. The master is located to the front, a large double offering ample bedroom furniture space and boasting the ensuite. Beautiful in its design benefiting from a floating sink basin, toilet and corner shower. Complete with tiled flooring.
The final two bedrooms are similar in their design and layout, both doubles offering space for your bedroom furniture, neutral decor and carpeted flooring. Don't underestimate the benefit of three double bedrooms! The main bathroom is also located on the first floor. A three-piece white suite complete with tiled flooring, washing basin, toilet and a further heated towel rail. The bathroom is complete with tiled flooring throughout.
To the rear of the property is a low maintenance patio and walkway, to the side of the property a private bitmac driveway flows through to the rear to provide a shared off-street parking zone, shared with the adjoining property all enclosed by a high wall.
Special Features
- Internal oak doors throughout
- Gas heating
- Zone controlled heating
- Double Glazing uPVC windows throughout
- Fully integrated kitchen
- 2x Heated towel rail
- First Floor Storage area
- Electric in attic
- Log burner stove

