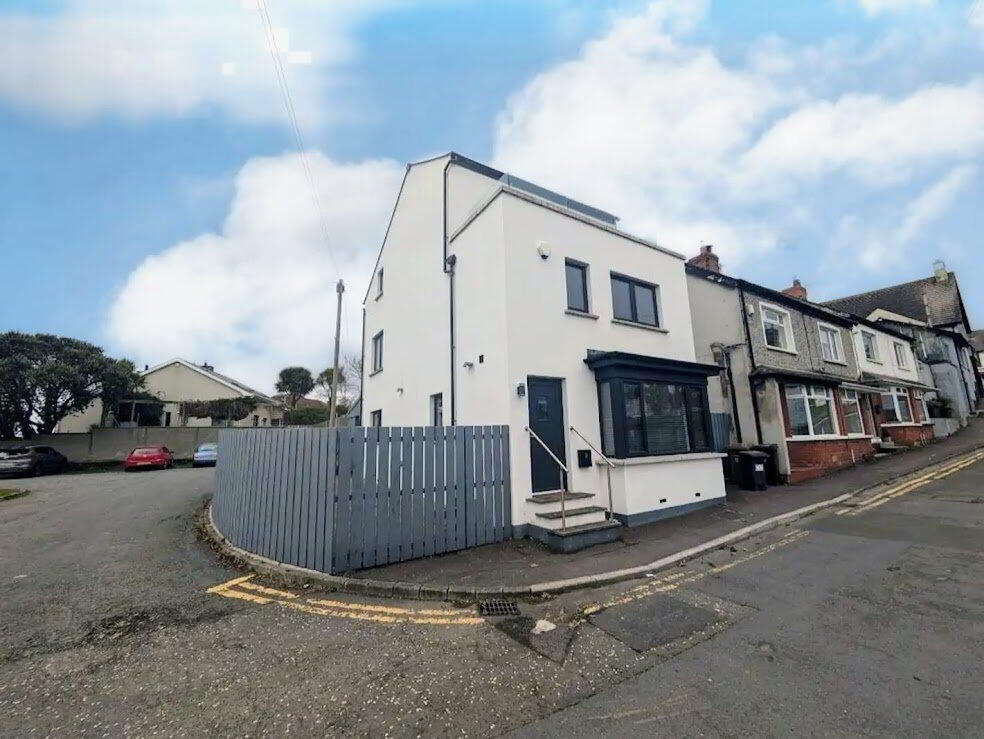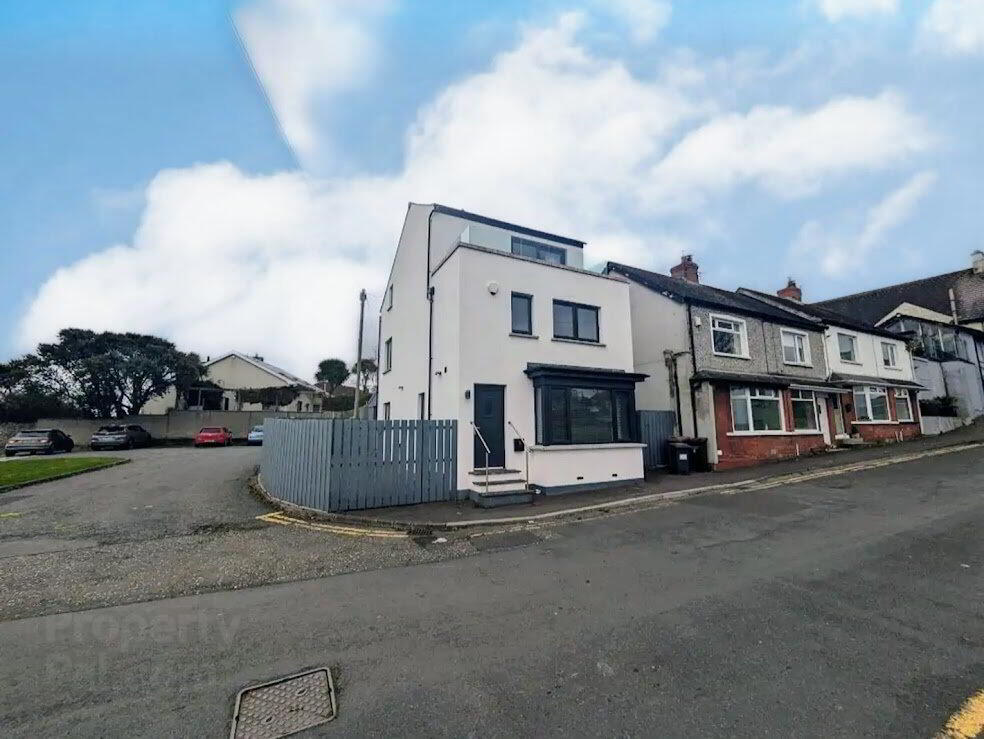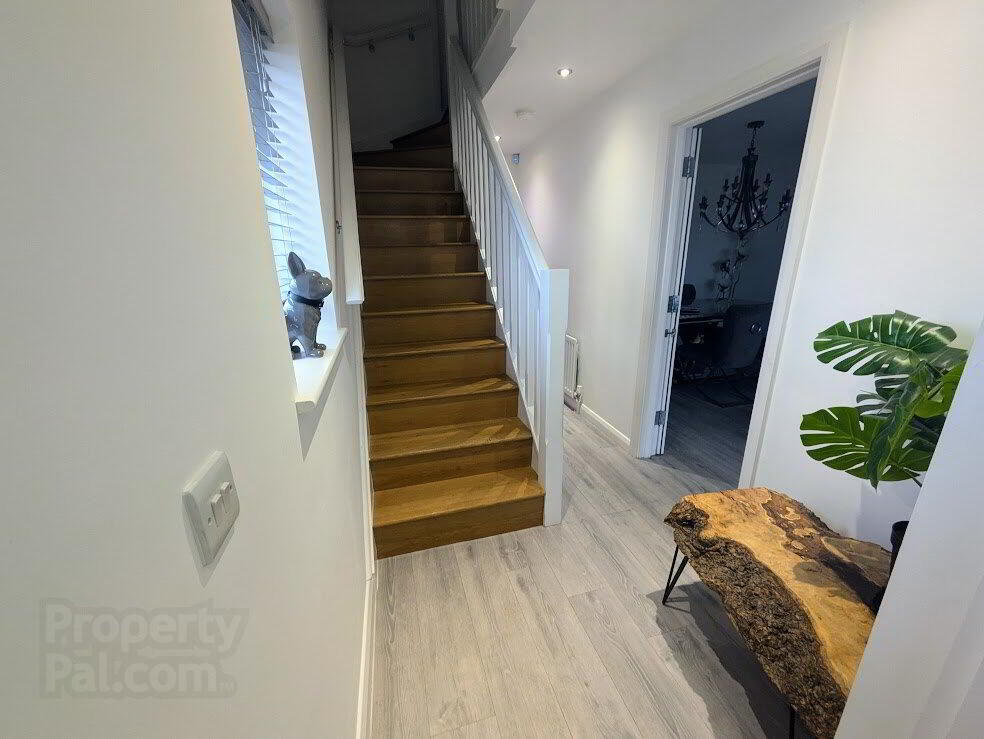


9 Harbour Road,
Groomsport, Bangor, BT19 6JP
4 Bed Detached House
£1,300 per month
4 Bedrooms
Property Overview
Status
To Let
Style
Detached House
Bedrooms
4
Available From
Now
Property Features
Energy Rating
Broadband
*³
Property Financials
Property Engagement
Views Last 7 Days
395
Views All Time
2,849

Features
- Detached Home
- Four Bedrooms
- Gas Fired Central Heating
- Sea Views
- Excellent Location
- Modern Finish Throughout
- Beautiful Fitted Kitchen with Granite Worktops
- Available Immediately
Description This recently built property boasts a stunning finish throughout, enjoys an excellent location in the heart of Groomsport and has sea views from almost all aspects.
On the ground floor you will find a large living room/dining area, a downstairs cloakroom and a modern kitchen.
The first floor has two large bedrooms, a smaller bedroom/study and luxury bathroom with white suite. The second floor has a large bedroom with space for a casual seating area and access to the balcony with uninterrupted sea views.
Entrance Hall Composite front door, laminate wooden floor, recessed spotlights.
Cloakroom/WC White suite, dual flush wc, semi pedestal wash hand basin, laminate wooden floor, recessed spotlights, extractor fan.
Lounge/Dining Room 22'2" x 9'9" (6.76m x 2.97m). Bay window, laminate wooden floor.
Kitchen 16'1" x 9'8" (4.9m x 2.95m). Inset stainless steel sink unit with mixer taps, granite work surfaces, excellent range of high and low level units, built-in double oven, 4 ring gas hob, extractor fan, integrated dishwasher, integrated washing machine, recessed spotlights, laminate wooden floor, casual dining area, upvc double glazed french doors to rear yard and patio area.
First Floor Laminate wooden floor, recessed spotlights.
Bedroom Two 16'2" x 9'8" (4.93m x 2.95m). Laminate wooden floor.
Bedroom Three 12'2" x 9'9" (3.7m x 2.97m). Laminate wooden floor.
Bedroom Four/Study 8'4" x 5'8" (2.54m x 1.73m). Laminate wooden floor.
Second Floor
Bedroom One 23'5" (7.14m) x 16'1" (4.9m) (at widest points). Laminate wooden floor, recessed spotlights, loft hatch, storage cupboard, upvc double glazed french doors to balcony.
Outside Covered rear yard are with access to side paved patio area.
IMPORTANT NOTE TO PURCHASERS:
We endeavour to make our sales particulars accurate and reliable, however, they do not constitute or form part of an offer or any contract and none is to be relied upon as statements of representation or fact. Any services, systems and appliances listed in this specification have not been tested by us and no guarantee as to their operating ability or efficiency is given. All measurements have been taken as a guide to prospective buyers only, and are not precise. Please be advised that some of the particulars may be awaiting vendor approval. If you require clarification or further information on any points, please contact us, especially if you are traveling some distance to view. Fixtures and fittings other than those mentioned are to be agreed with the seller.
BNI230183/3





