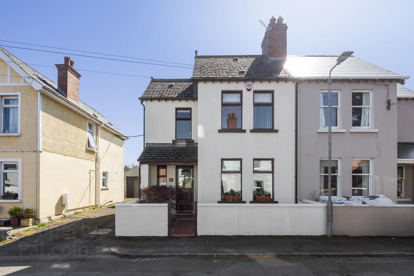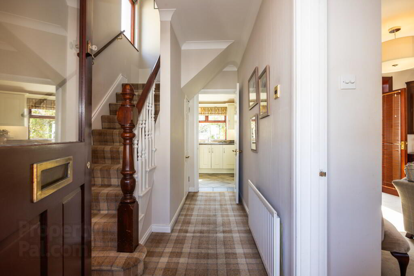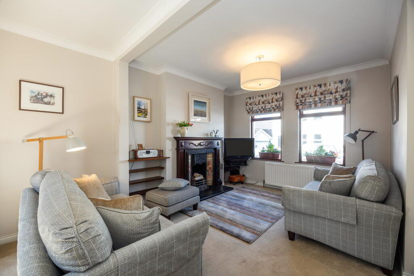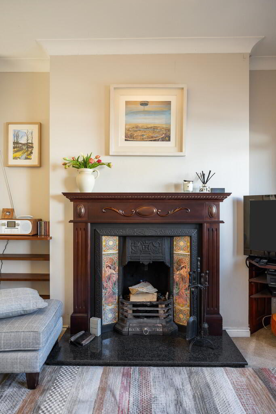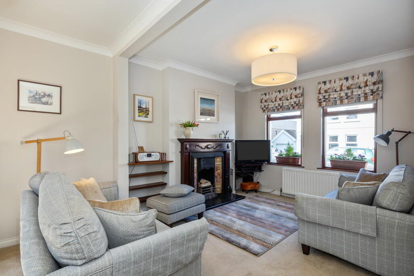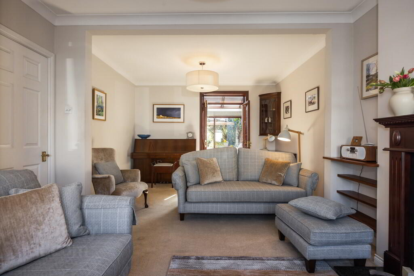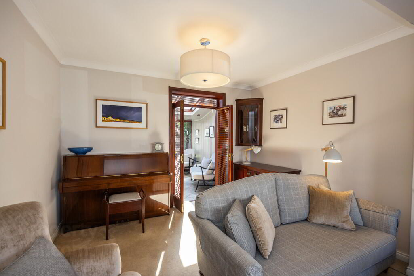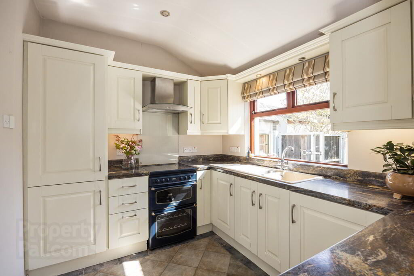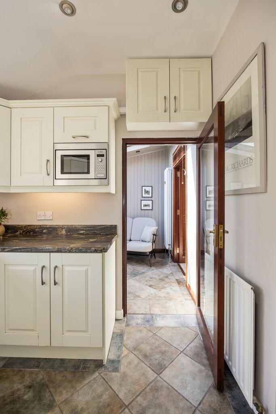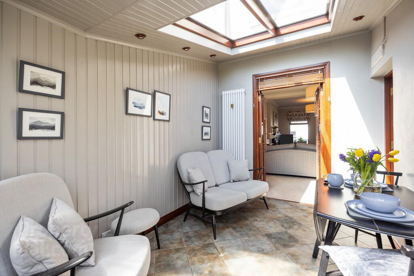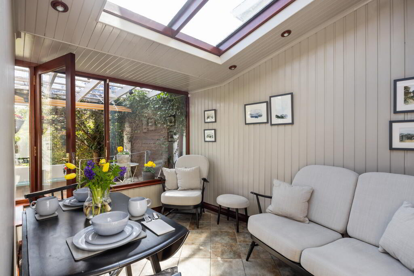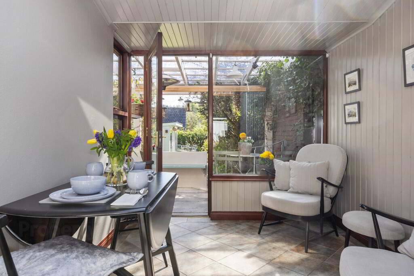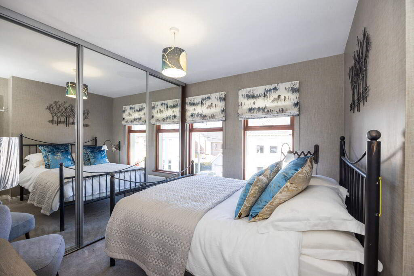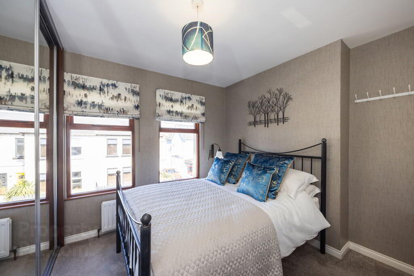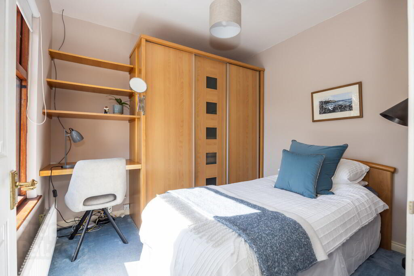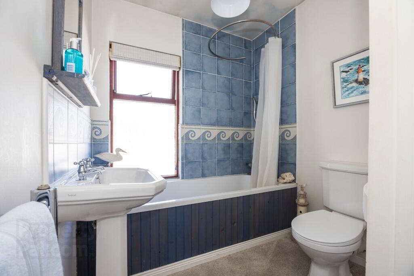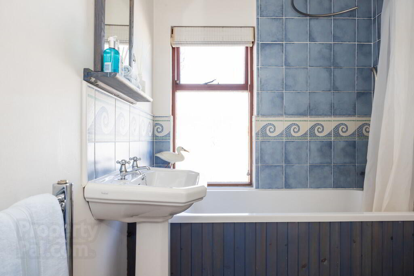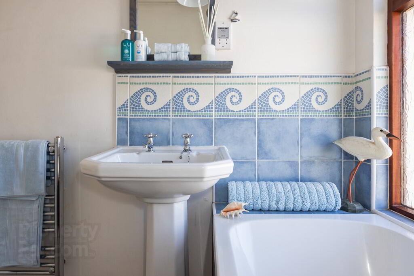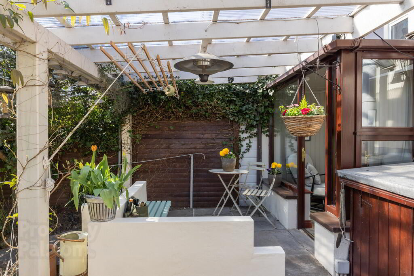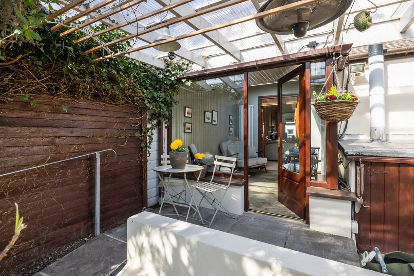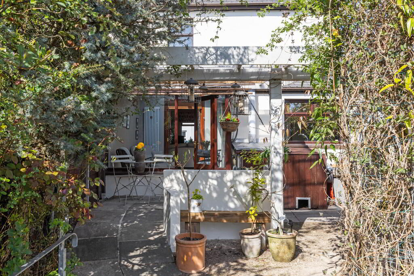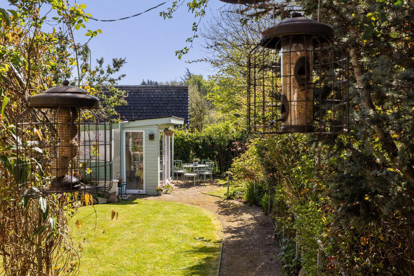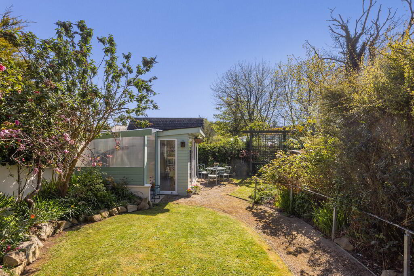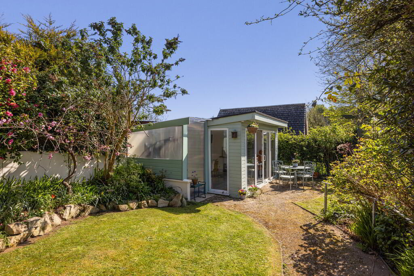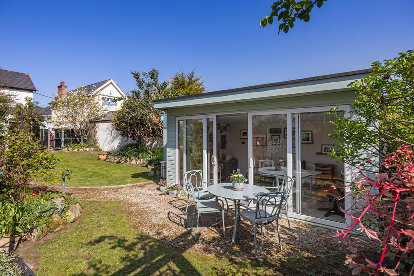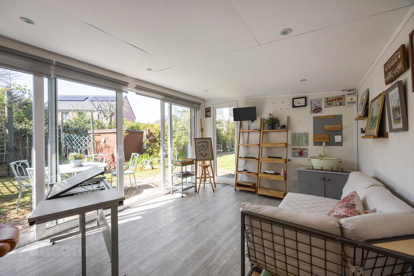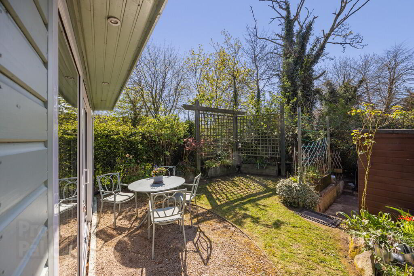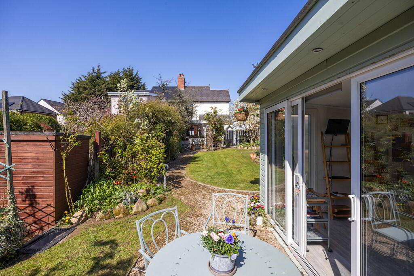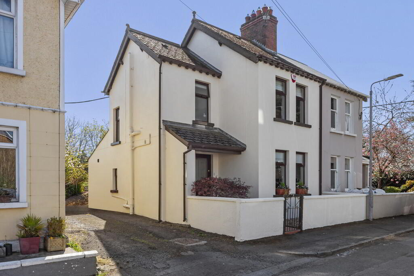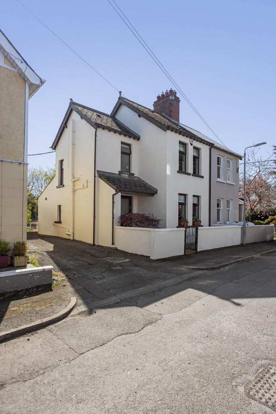9 Greenmount Park,
Lisburn, BT27 5HE
2 Bed Semi-detached House
Offers Around £209,950
2 Bedrooms
1 Bathroom
1 Reception
Property Overview
Status
For Sale
Style
Semi-detached House
Bedrooms
2
Bathrooms
1
Receptions
1
Property Features
Tenure
Not Provided
Broadband
*³
Property Financials
Price
Offers Around £209,950
Stamp Duty
Rates
£818.82 pa*¹
Typical Mortgage
Legal Calculator
In partnership with Millar McCall Wylie
Property Engagement
Views All Time
1,417
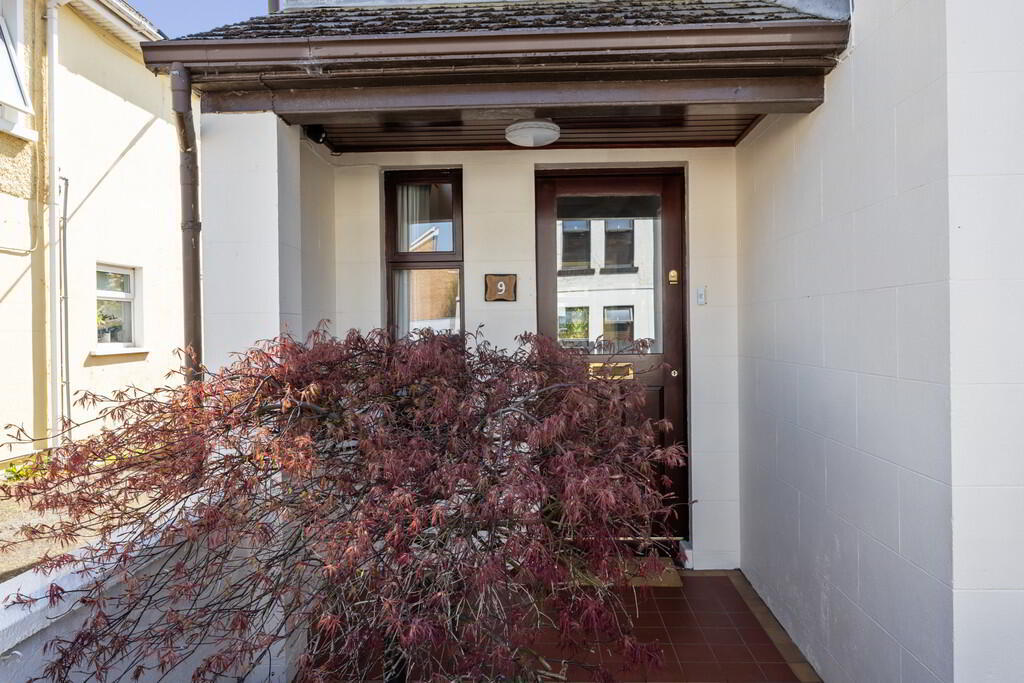
Features
- Superb Semi Detached Home
- Two Bedrooms
- Open Plan Lounge | Dining Room
- Kitchen With Range Of Fitted Units
- Sunroom With Garden Access
- Family Bathroom With Matching Suite
- Oil Fired Central Heating | Double Glazing
- Enclosed South Facing Rear Garden In Lawn With Patio Area
- Garden Room | Home Office
- Superb Location Close To Barbour Park And M1 Motorway Access
Ideally located on the Greenmount Park, off Ballynahinch Road, there are excellent local schools nearby along with Lisburn City Centre being highly convenient. Barbour Park playing fields are very close by also. The location offers exceptionally easy access for transport links with the Lisburn M1 junction particularly convenient for those travelling by car or Bus to Belfast and Dublin.
The accommodation is well proportioned throughout and this along with the traditional ceiling heights mean all the rooms are bathed in natural light.
In brief the accommodation comprises of an open plan lounge/dining room, sunroom with garden access, kitchen with range of fitted units and wc on the ground floor. On the first floor is the bath room with modern white suite along with two well proportioned bedrooms. Externally there is also a south facing sizeable private garden with patio area to the rear and garden room/home office.
The internal accommodation would suit the requirements of any professional couple or downsizer and the configuration offers the flexibility for the owner to use the rooms to suit their own requirements.
Properties of this calibre are highly desirable and early viewing is recommended. Recent sales in the area have been very popular and we are certain that on internal inspection this property won't disappoint.
Hardwood entrance door with glazed panel, leading to entrance hall.
ENTRANCE HALL Stairs to first floor.
GROUND FLOOR WC Low flush WC, pedestal wash hand basin.
OPEN PLAN LIVING / DINING AREA 19' 1" x 11' 5" (5.83m x 3.5m) (@ widest points) Fireplace with carved timber surround, cast iron inset and granite hearth, cornice ceiling. Open plan to...
SUN ROOM 11' 5" x 7' 9" (3.48m x 2.38m) Tiled floor, tongue and groove panelled walls and ceiling, door to rear garden,
KITCHEN 9' 10" x 8' 4" (3.02m x 2.56m) Range of fitted high and low level units, granite effect work surfaces with matching upstand, single drainer sink unit with mixer taps, stainless steel and glass splashback, integrated washing machine, integrated fridge and freezer, tiled floor, recessed low voltage spotlights.
FIRST FLOOR LANDING Cornice ceiling.
BEDROOM 18' 4" x 9' 11" (5.6m x 3.03m) (@ widest points) Sliding mirror wardrobes.
BEDROOM 9' 1" x 8' 7" (2.78m x 2.63m) Built in bedroom storage.
BATHROOM Panelled bath with shower, low flush WC, pedestal wash hand basin, tiled splashback, hot press with lagged copper cylinder, extractor fan, access to roof space.
OUTSIDE Enclosed south facing rear gardens in lawns with mature boundary hedging, trees and shrubs, flowerbeds, covered outdoor seating area. Shared driveway to front.
GARDEN ROOM Sliding patio access doors, recessed low voltage spotlights, light and power.


