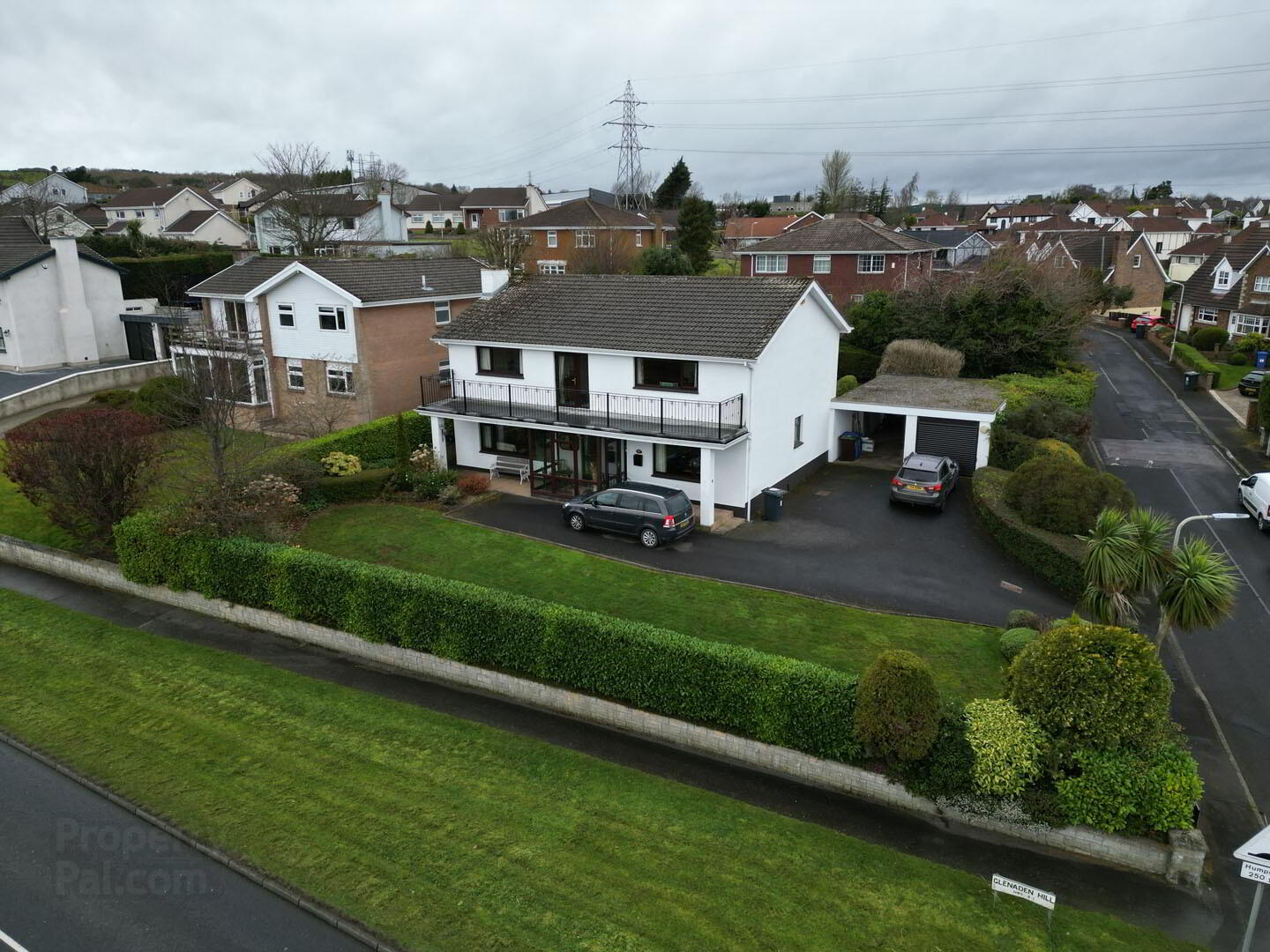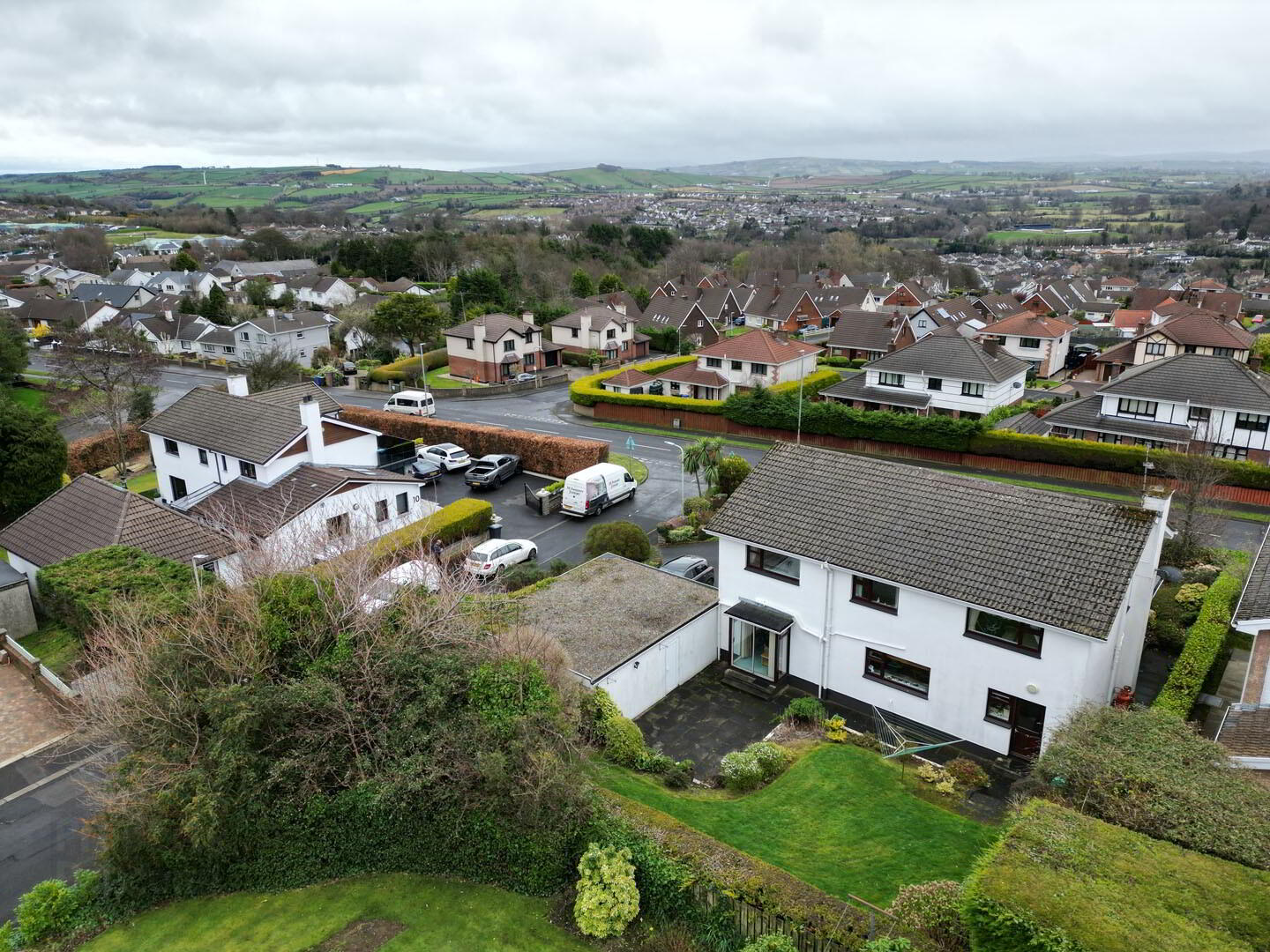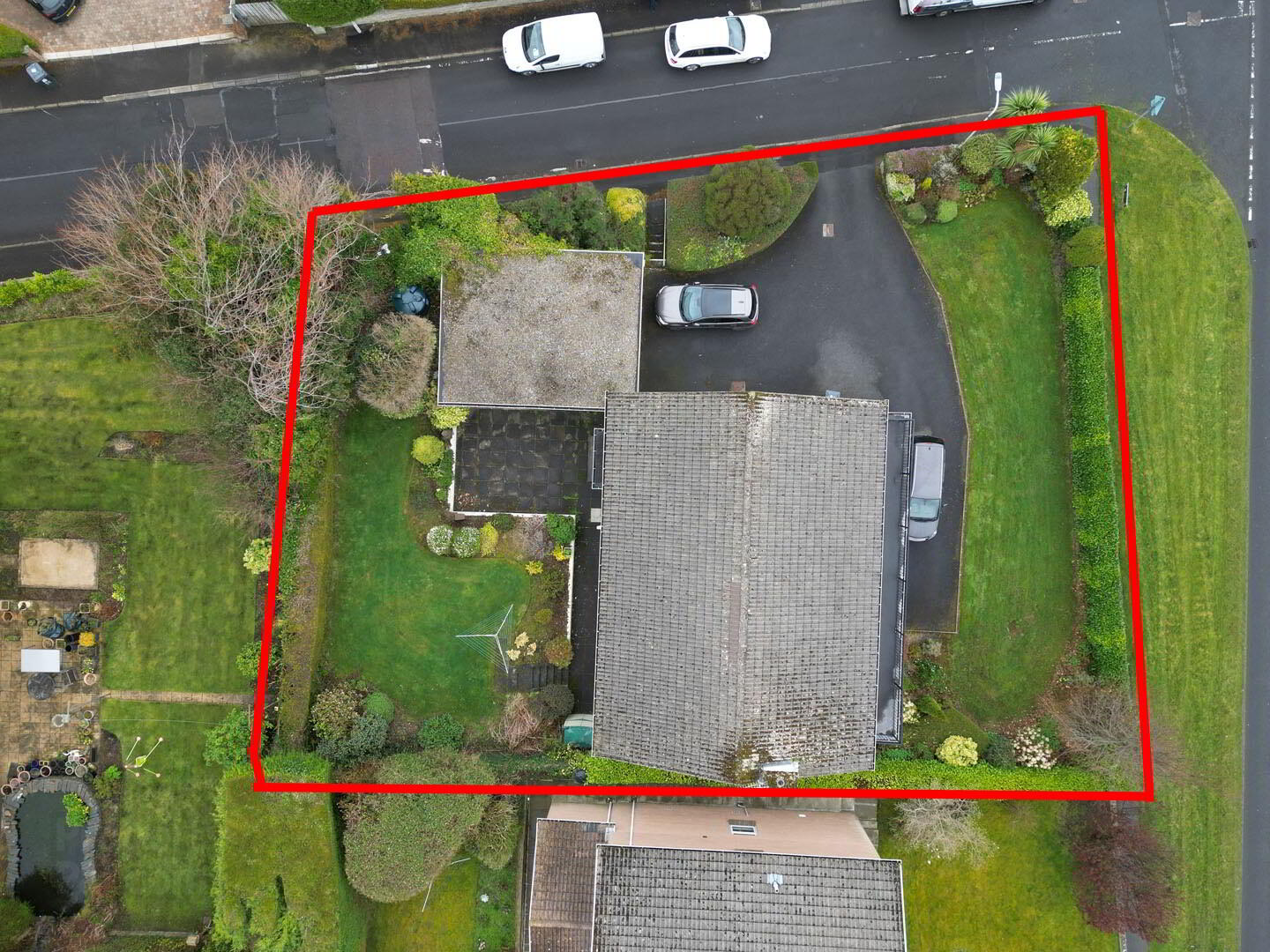


9 Glenaden Hill,
Altnagelvin, Derry-Londonderry, BT47 2LJ
4 Bed Detached House
Offers Over £375,000
4 Bedrooms
3 Bathrooms
3 Receptions
Property Overview
Status
For Sale
Style
Detached House
Bedrooms
4
Bathrooms
3
Receptions
3
Property Features
Size
211.8 sq m (2,280 sq ft)
Tenure
Not Provided
Energy Rating
Heating
Oil
Broadband
*³
Property Financials
Price
Offers Over £375,000
Stamp Duty
Rates
£2,390.92 pa*¹
Typical Mortgage
Property Engagement
Views All Time
1,731

Features
- 3 Receptions, 4 Bedrooms, Study, 3 Bathrooms.
- Gross internal floor area approximately 2,280 sq. ft.
- Oil-fired central heating from condensing boiler.
- PVC-framed double-glazed windows.
- Garage and carport.
- Corner plot.
- Impressive balcony.
- Convenient residential location.
We are pleased to offer for sale this spacious detached family home located in this residential park off the Belt Road in Altnagelvin. There is a full width balcony accessed off the first floor landing which affords views over rooftops to the Faughan Valley and surrounding countryside beyond.
This home is conveniently placed to Altnagelvin Hospital, Lisnagelvin Shopping Centre, Crescent Link Retail Park, schools, churches and the City bus route. There is easy access to the main road network being convenient to the A6 to Belfast, the A2 to Coleraine, the A5 to Omagh and the N13 to Letterkenny and County Donegal.
EPC F37/E44
ACCOMMODATION
Ground Floor:
Porch 2.78m x 1.69m (9'1" x 5'6"). This glazed porch is fully double glazed.
Entrance hallway. The vestibule has a stained side light and there is a double width cloaks cupboard in the rear hall.
Lounge 5.39m x 5.99m (17'8" x 19'7"). Tiled fireplace and hearth with living flame gas fire, panelling to ceiling. There is a full width door together with a half width door which can open to give wider access into the lounge.
Dining Room 4.30m x 3.59m (14'1" x 11'9"). There are doors from the entrance hall and also the rear hall which gives easy access to the kitchen.
Sitting Room 4.01m x 2.99m plus bay 1.84m x 0.97m (13'1" x 9'9" plus bay 6'0" x 3'2"). There is a sliding patio door which leads to the rear garden and patio area.
Kitchen 5.40m x 2.67m plus 2.36m x 0.74m (17'8" x 8'9" plus 7'8" x 2'5") Fitted with base and wall units having complementary worktops with wall tiling over, there is a window pelmet, a 1 & 1/4 bowl stainless steel sink with drainer and mixer tap, built-in 4 ring electric hob having extractor hood over, built-in double oven & grill and an integrated dish washer. There is a window pelmet and two glazed wall cabinets with lighting.
Utility Room 2.45m x 2.72m (8'0" x 8'11"). Fitted base and wall units with complementary worktops with wall tiling over, a 1 & 1/4 stainless steel sink with drainer and mixer tap, plumbing for automatic washing machine and space for an American style fridge/freezer. Door to rear.
Shower Room 1.79m x 1.97m (5'10" x 6'5"). Walls tiled to full height, walk-in shower cubicle with domestic mixer shower valve and head, sliding door, wash hand basin and w.c.
First Floor:
Landing having hotpress, cloaks cupboard and french door leading to the full width balcony. Pull down loft ladder. Large floored area in loft.
Double width Hotpress fitted with light, shelving and insulated hot water cylinder.
Master Bedroom 5.41m x 3.71m (17'8" x 12'2"). This room has a full range of fitted furniture and an en suite measuring 1.55m x 1.31m (5'1" x 4'3") which has full height wall tiling, wash hand basin, bidet and w.c. Heated towel rail, extractor fan.
Bedroom 2 - 4.30m x 3.31m (14'1" x 10'10"). Fitted furnitue comprising of two double width wardrobes andvanity wash hand basin unit.
Bedroom 3 - 4.30m x 3.49m (14'1" x 11'5"). Fitted bookcase with cupboards below, twin wardrobes with dressing table between the two wardrobes and overhead lockers.
Bedroom 4 - 4.01m x 3.51m (13'1" x 11'6"). Twin fitted wardrobes connect by a chest of drawers with mirror space above and overhead locker.
En suite Shower Room 2.28m x 1.31m (7'5" x 4'3"). Walls tiled to full height, quadrant shower cubicle with twin sliding doors and electric shower, wash hand basin, w.c. Heated towel rail, extractor fan.
Bathroom 3.50m x 2.51m (11'5" x 8'2"). White suite comprising of panel bath with telephone shower to taps, wash hand basin w.c. walk-in tiled shower cubicle with pivot door and electric shower. Walls tiled to half height.
Study 2.82m x 1.78m (9'3" x 5'10"). Fitted office furniture.
EXTERNAL
There are gardens to front and rear with a wall to the front and return boundaries having pillars to the driveway which opens out into turning and parking space.
The raised rear garden is laid out in lawn with hedging and shrubs. There is a plastic oil tank to the garden area behind the garage/carport.
There is a detached garage 2.84m x 3.65m (9'3" x 11'11"). Auto roller door, light and power points, side door which leads to the carport.
Carport 2.86m x 7.79m (9'4" x 25'6"). The carport has a door leading to the rear garden and also a door leading to the boiler house which is behind the garage.
Boiler House 2.84m x 1.83m (9'3" x 8'0"). Window to rear, light and power points, Warmflow condensing oil-fired boiler December 2023.
IMPORTANT NOTE
John V Arthur Estate Agents for themselves and for the vendors or lessors of this property whose agents they are give notice that:
(I) the particulars are set out as a general outline only for the guidance of intending purchasers or lessees, and do not constitute part of an offer or contract;
(II) all descriptions, dimensions, references to condition and necessary permissions for use and occupation, and other details are given without responsibility and any intending purchasers or tenants should not rely on them as statements or representations of fact but must satisfy themselves by inspection or otherwise as to the correctness of each of them;
(III) no person in the employment of John V Arthur Estate Agents has any authority to make or give any representation or warranty in relation to this property.
If there is any point which is of particular importance to you, please contact Jeremy Arthur on telephone no. 028 7134 1947 or email [email protected], and he will be pleased to confirm the position for you, particularly if you contemplate travelling some distance to view this property.
Any services, heating system, alarm, appliances, equipment and fittings have not been tested by the agent and prospective tenants/purchasers should make their own enquiries into whether or not all of these meet their requirements and would be well advised to commission their own reports where they deem appropriate.

Click here to view the 3D tour


