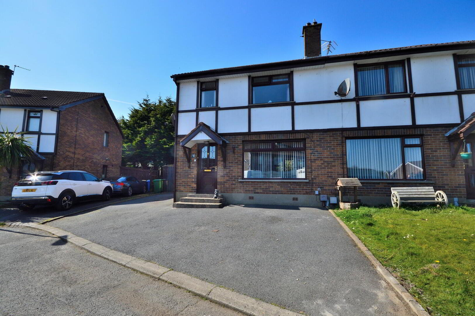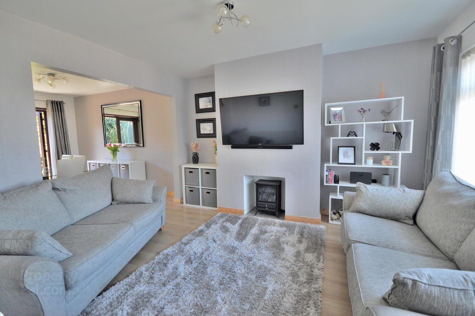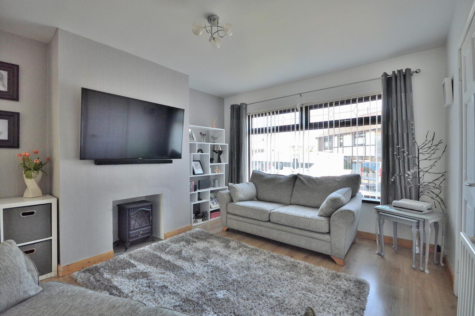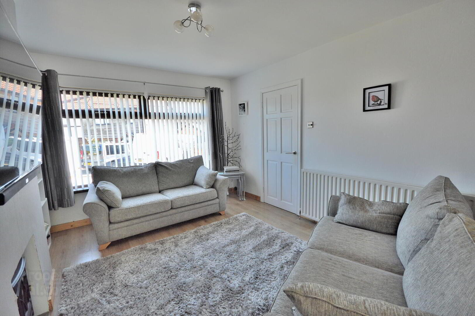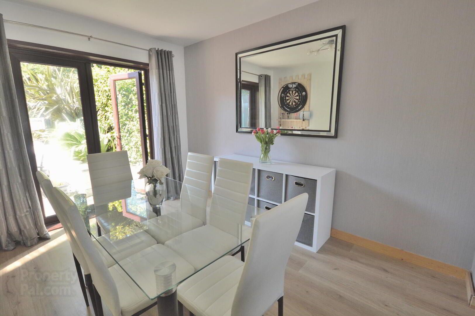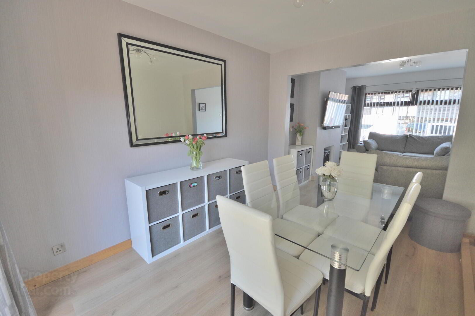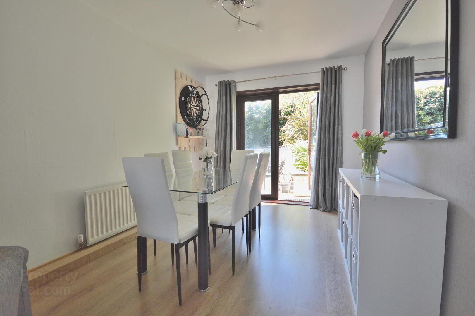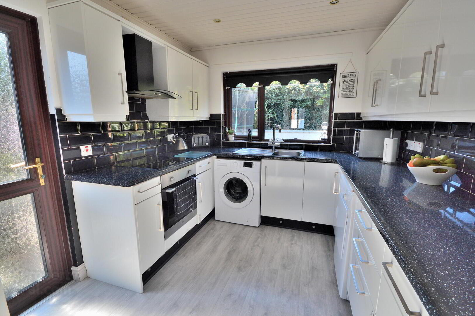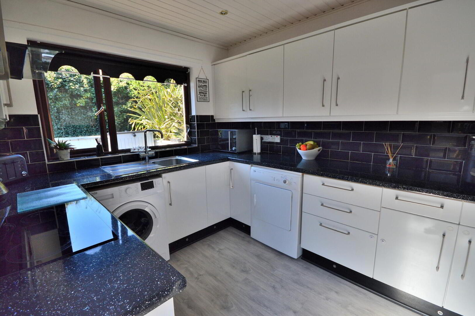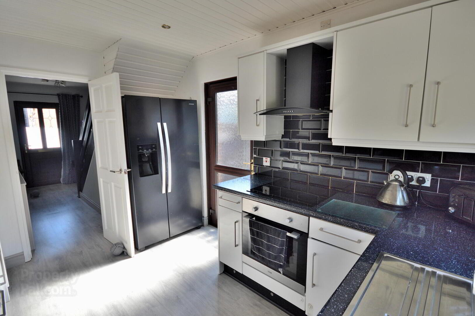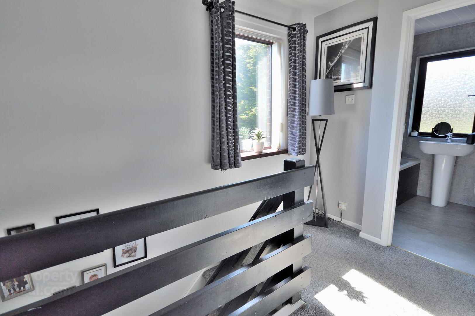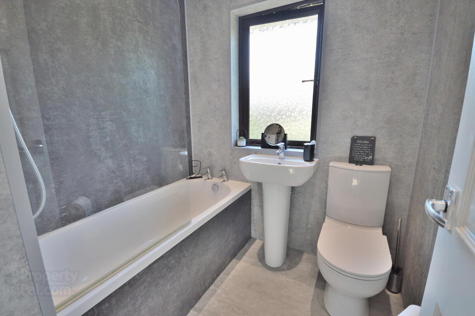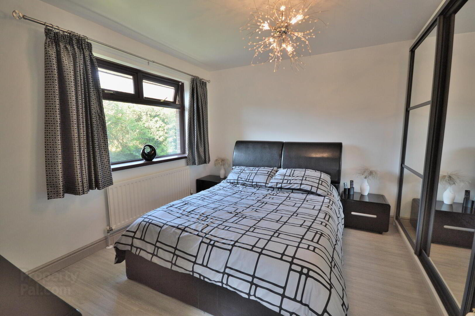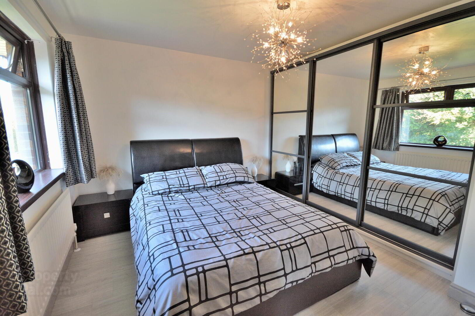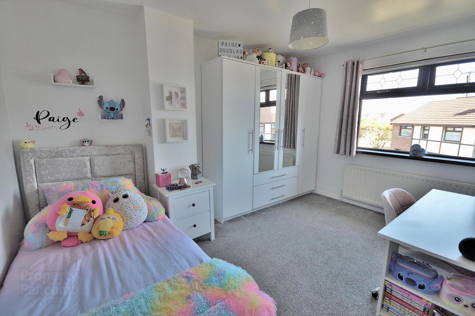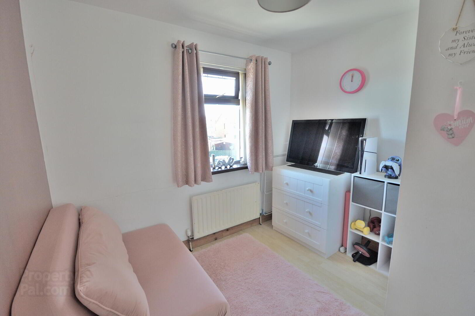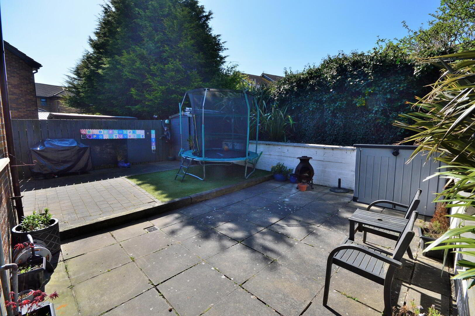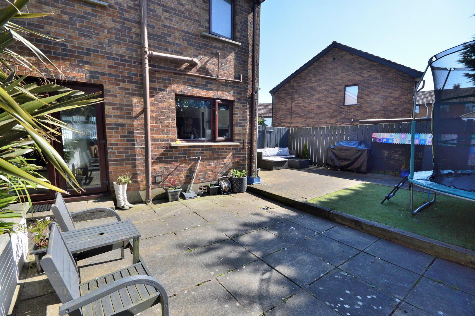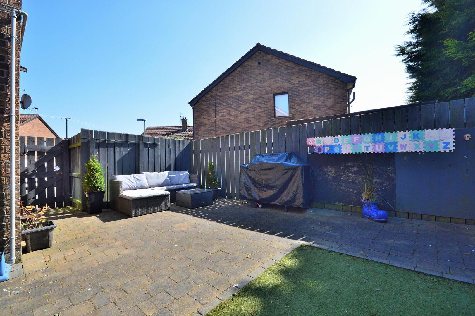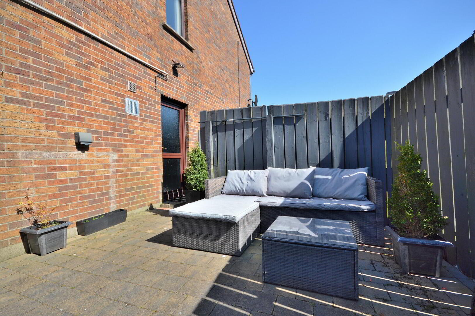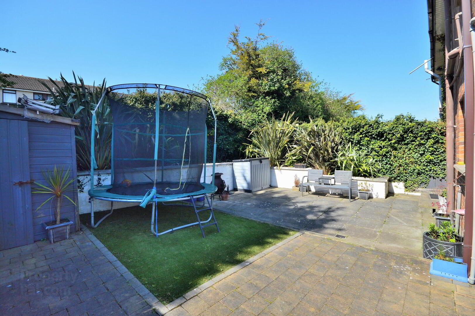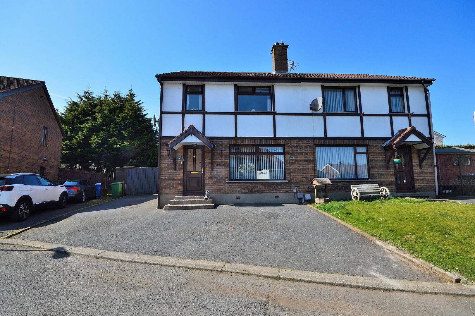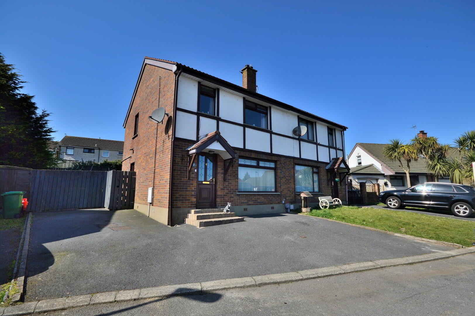9 Glen Annesley Drive,
Bangor, BT19 7GU
3 Bed Semi-detached House
Offers Around £164,950
3 Bedrooms
1 Bathroom
1 Reception
Property Overview
Status
For Sale
Style
Semi-detached House
Bedrooms
3
Bathrooms
1
Receptions
1
Property Features
Tenure
Not Provided
Heating
Gas
Broadband
*³
Property Financials
Price
Offers Around £164,950
Stamp Duty
Rates
£953.80 pa*¹
Typical Mortgage
Legal Calculator
Property Engagement
Views All Time
1,033
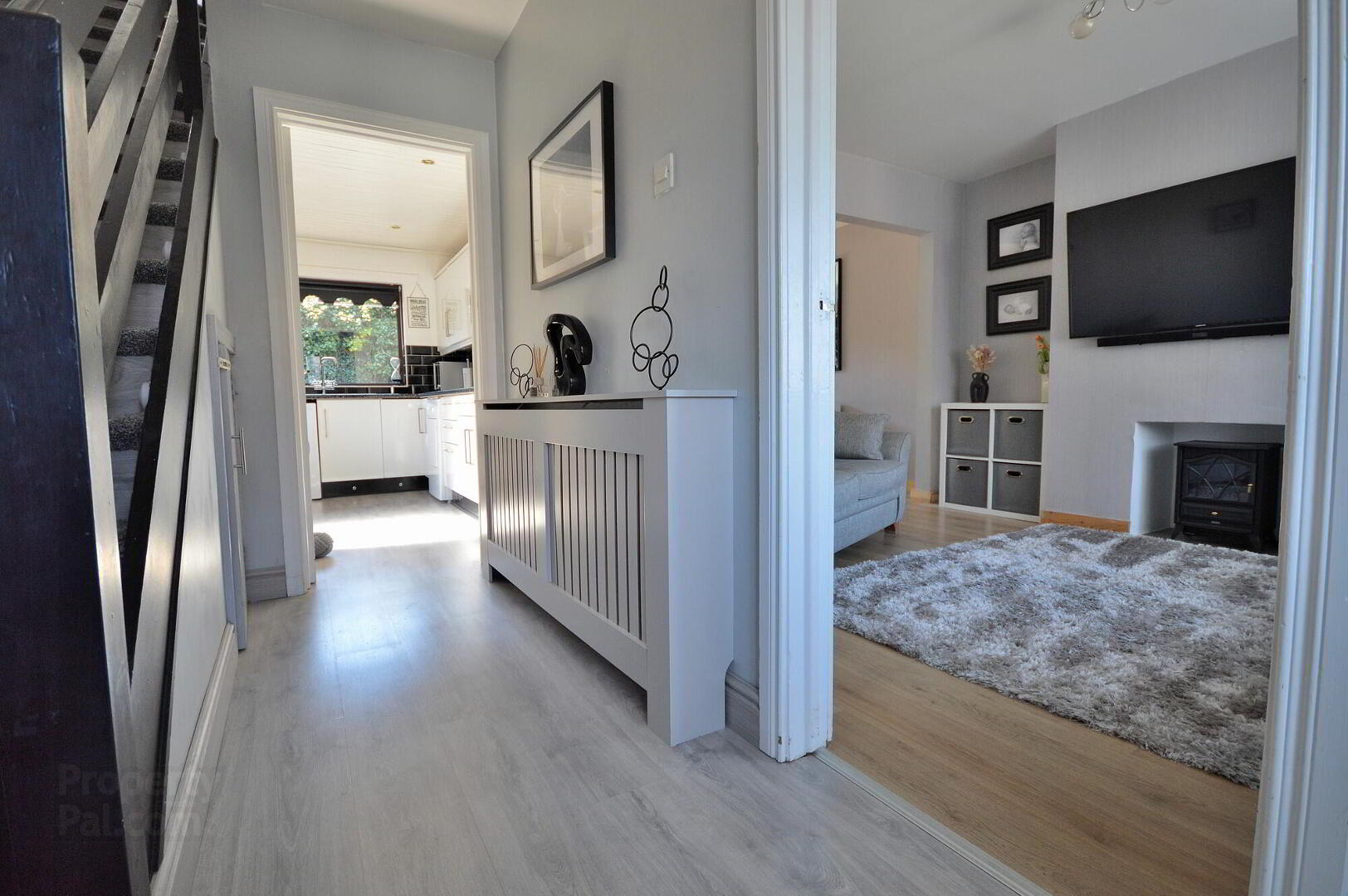
Features
- Well presented semi detached home
- Quiet child friendly end of cul-de-sac position
- Popular residential area
- Three generous bedrooms
- Contemporary family bathroom
- Open plan lounge / dining area
- Shaker style fitted kitchen with integrated oven and hob
- Excellent off street parking to front
- Low maintenance fence enclosed landscaped gardens to rear and side
- Gas fired central heating and double glazing throughout
- Perfect for first time buyers and young families
Skyline are proud to offer to market this beautifully present semi detached home enjoying a desirable child friendly end of cul-de-sac position within a popular residential area. Internally, the property briefly comprises open plan lounge / dining area, modern fitted kitchen, contemporary family bathroom and three well proportioned bedrooms. In addition, the property benefits from gas fired central heating and double glazing throughout. Outside, the generous corner plot offers excellent off street parking to front, and fence enclosed landscaped gardens to rear and side with private aspect. This highly attractive home is affordably priced to suit first time buyers and young families alike. We expect strong demand, and early viewing is therefor essential to avoid disappointment.
- ENTRANCE HALL
- uPVC glazed door, laminate wood floor, under stair store
- LOUNGE / DINING
- Laminate wood floor, patio doors to garden
- KITCHEN
- Range of high and low storage units, integrated oven and hob with stainless steel extractor hood, laminate wood floor, part tiled walls, spot lights
First Floor
- LANDING
- Store cupboard, attic hatch
- BATHROOM
- White suite, laminate wood wet room flooring, PVC panelled walls, shower cubicle with electric power unit, PVC ceiling with spot lights
- BEDROOM 1
- Laminate wood floor, integrated mirrored sliderobes
- BEDROOM 2
- BEDROOM 3
- Laminate wood floor, integrated robe
- OUTSIDE
- Tarmac drive to front for 3/4 cars.
Fence enclose garden to rear and side in flagstone and paviour brick, tap and light, outside socket

