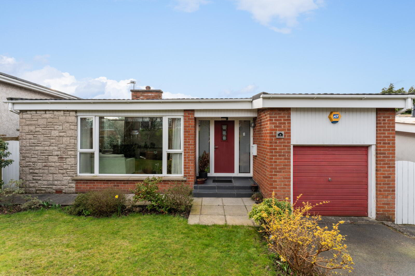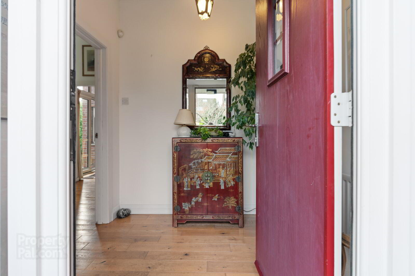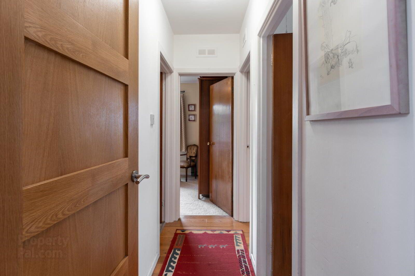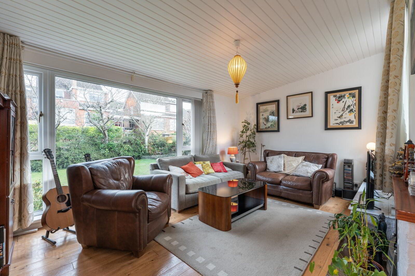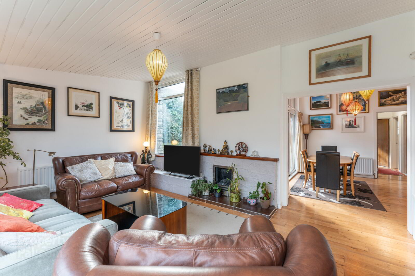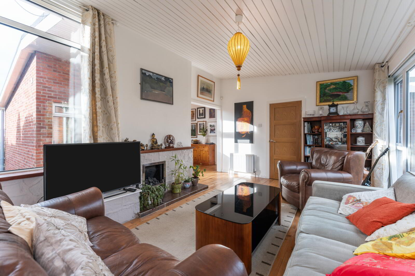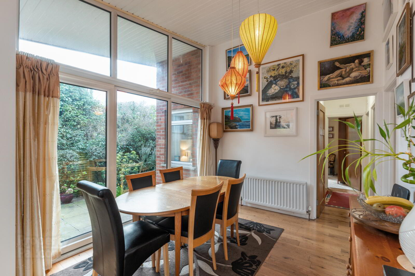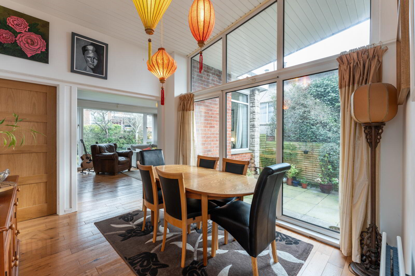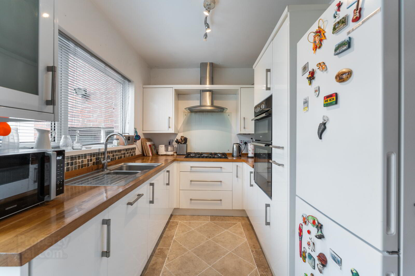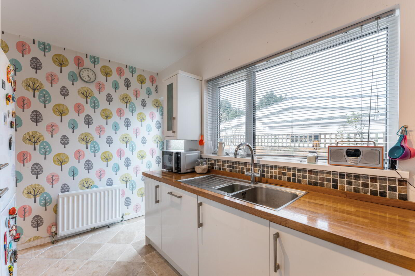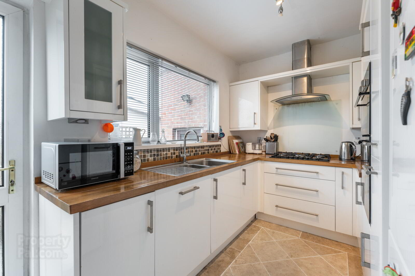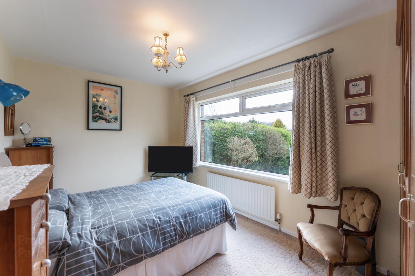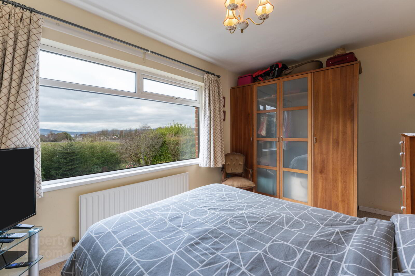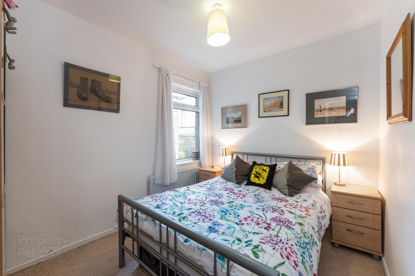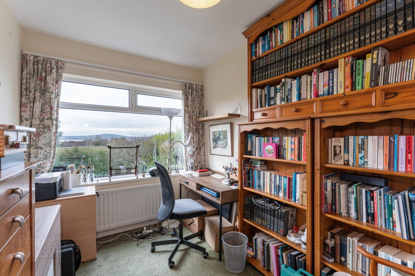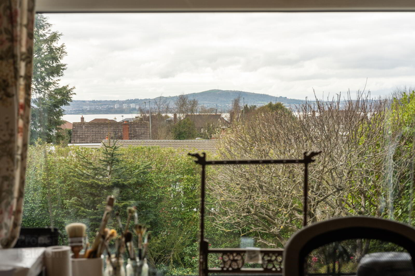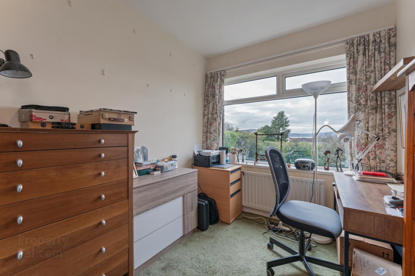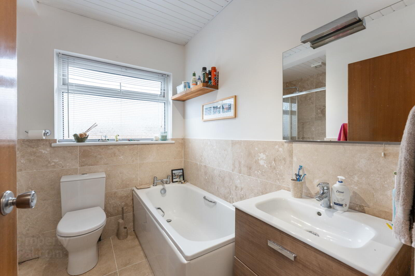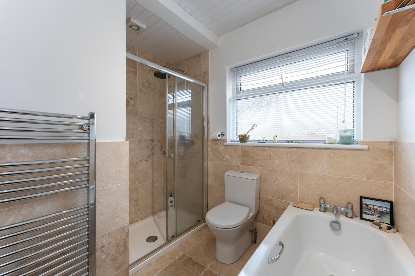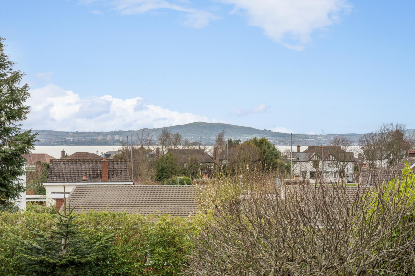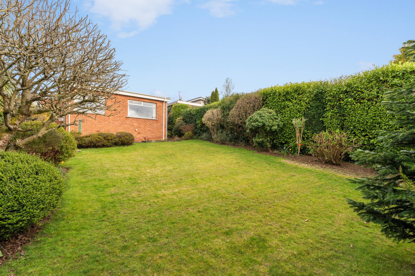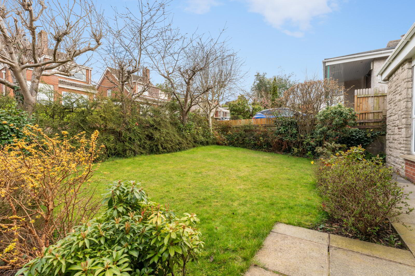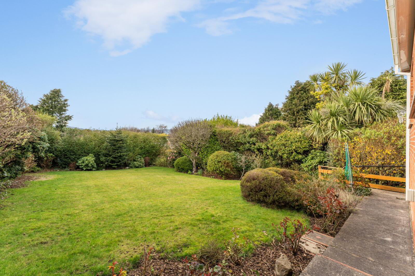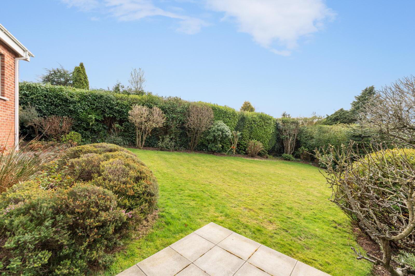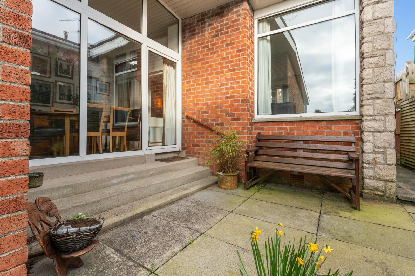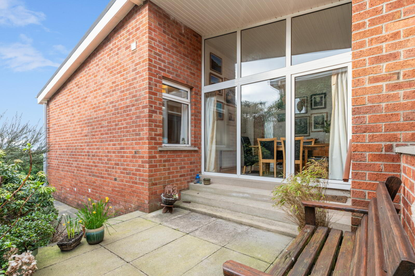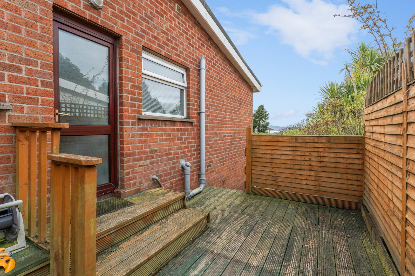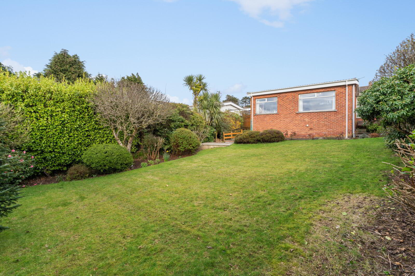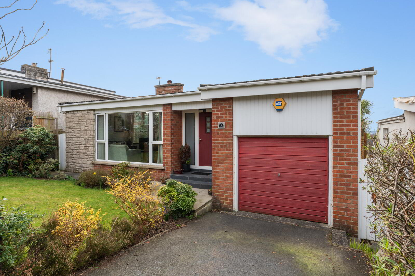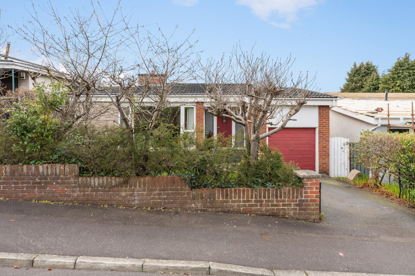9 Gairloch Park,
Holywood, BT18 0LZ
3 Bed Detached Bungalow
Asking Price £345,000
3 Bedrooms
1 Bathroom
2 Receptions
Property Overview
Status
For Sale
Style
Detached Bungalow
Bedrooms
3
Bathrooms
1
Receptions
2
Property Features
Tenure
Not Provided
Energy Rating
Broadband
*³
Property Financials
Price
Asking Price £345,000
Stamp Duty
Rates
£1,812.22 pa*¹
Typical Mortgage
Legal Calculator
In partnership with Millar McCall Wylie
Property Engagement
Views Last 7 Days
923
Views All Time
4,542
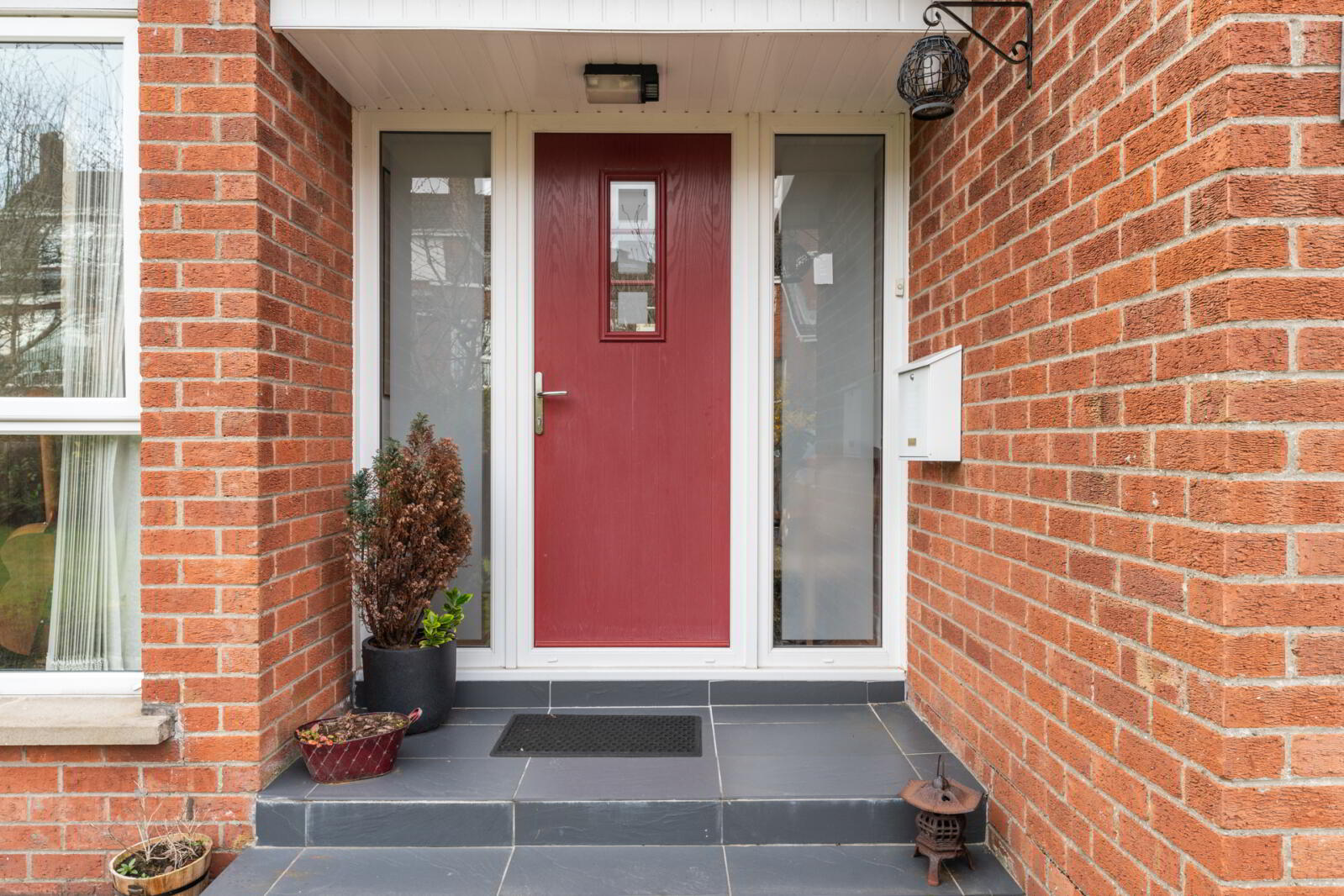
Features
- Well presented and deceptively spacious detached bungalow
- Convenient location within walking distance of Holywood's bustling Town Centre and delightful coastal walks
- Open plan living / dining room with vaulted ceiling, gas fire and sliding door to patio and garden
- Modern fitted kitchen
- Three well appointed bedrooms
- Bathroom with white suite
- Utility
- Front and fully enclosed private rear garden laid in lawns
- Tarmac driveway leading to attached garage
- Gas fired central heating / Upvc double glazing
- No onward chain
- Ground Floor
- Covered Entrance Porch
- PVC double glazed front door with double glazed side panels.
- Reception Hall
- Solid wood floor.
- Living Room
- 5.18m x 3.35m (16'12" x 10'12")
Solid wood floor, gas fire, open to Dining Room. - Dining Room
- 3.35m x 3.05m (10'12" x 10'0")
Solid wood floor, uPVC double glazed sliding doors to patio, vaulted ceiling. - Kitchen
- 3.66m x 2.44m (12'0" x 8'0")
Range of high and low level units, wood work surfaces, single drainer stainless steel 1 1/4 bowl sink unit, integrated double oven, space for fridge freezer, integrated 5 ring as hob, stainless steel and glass extractor fan above, uPVC double glazed door to side, integrated Bosch dishwasher. - Utility Room
- Plumbed for washing machine, cloaks area, built in high level units.
- Inner Hall
- Solid wood floor, access to roofspace.
- Bedroom 1
- 4.27m x 2.74m (14'0" x 8'12")
Outlook to garden, sea glimpses. - Bathroom
- White suite comprising: Panelled bath with chrome mixer taps, wash hand basin with chrome mixer taps in vanity unit, double fully tiled shower cubicle with chrome thermostatically controlled shower, chrome heated towel radiator, low flush WC, partly tiled walls.
- Bedroom 2
- 3.3m x 2.44m (10'10" x 8'0")
- Bedroom 3
- 3m x 7 (9'10" x 22'12")
Sea glimpses. - Outside
- Attached Garage
- 4.57m x 2.74m (14'12" x 8'12")
Gas fired boiler, light and power, up and over door, access door to rear. - Garden
- Front garden in lawn with mature shrubs and trees. Private fully enclosed rear garden in lawn bordered by hedging. Tarmac driveway and off street parking.


