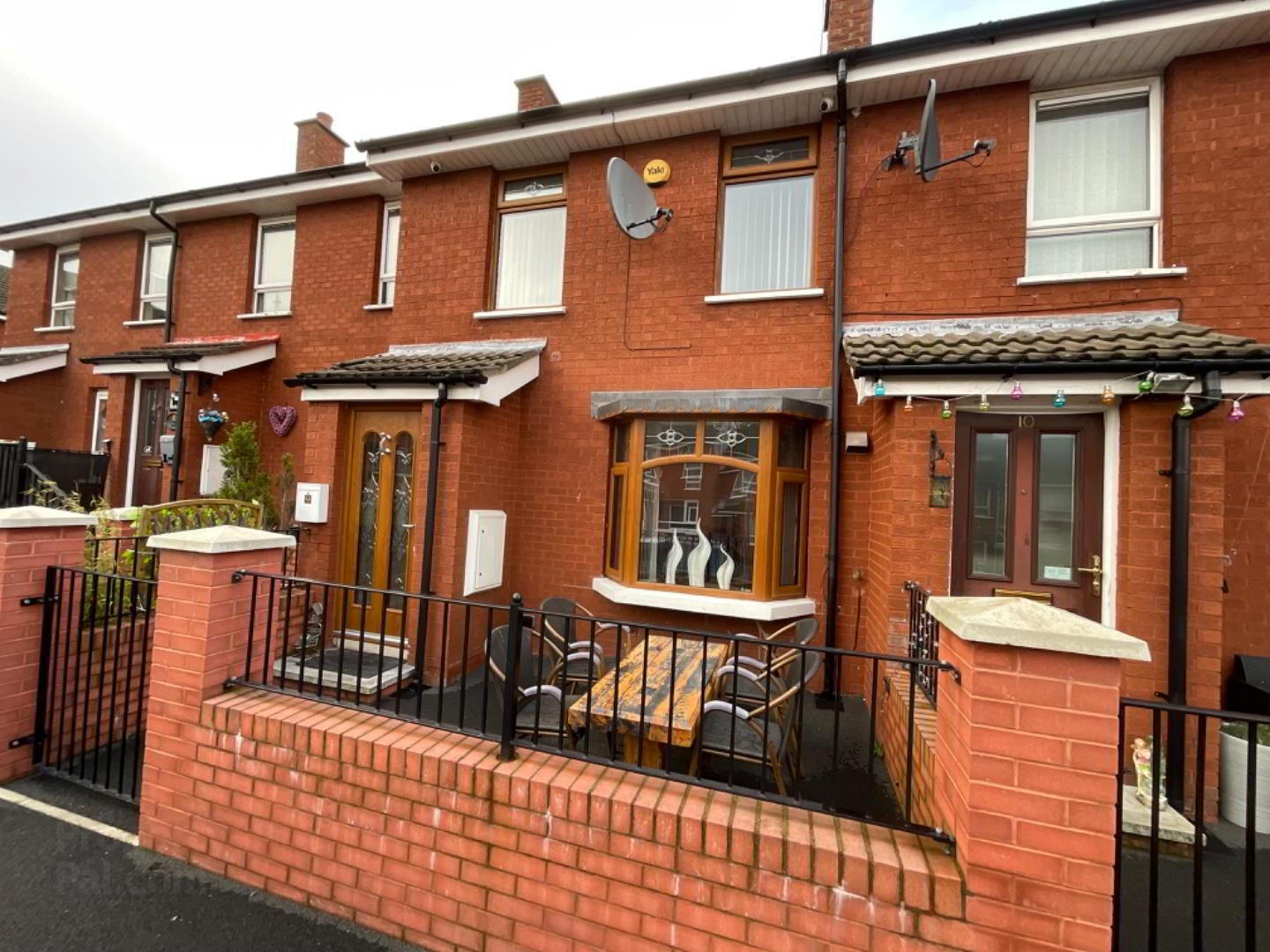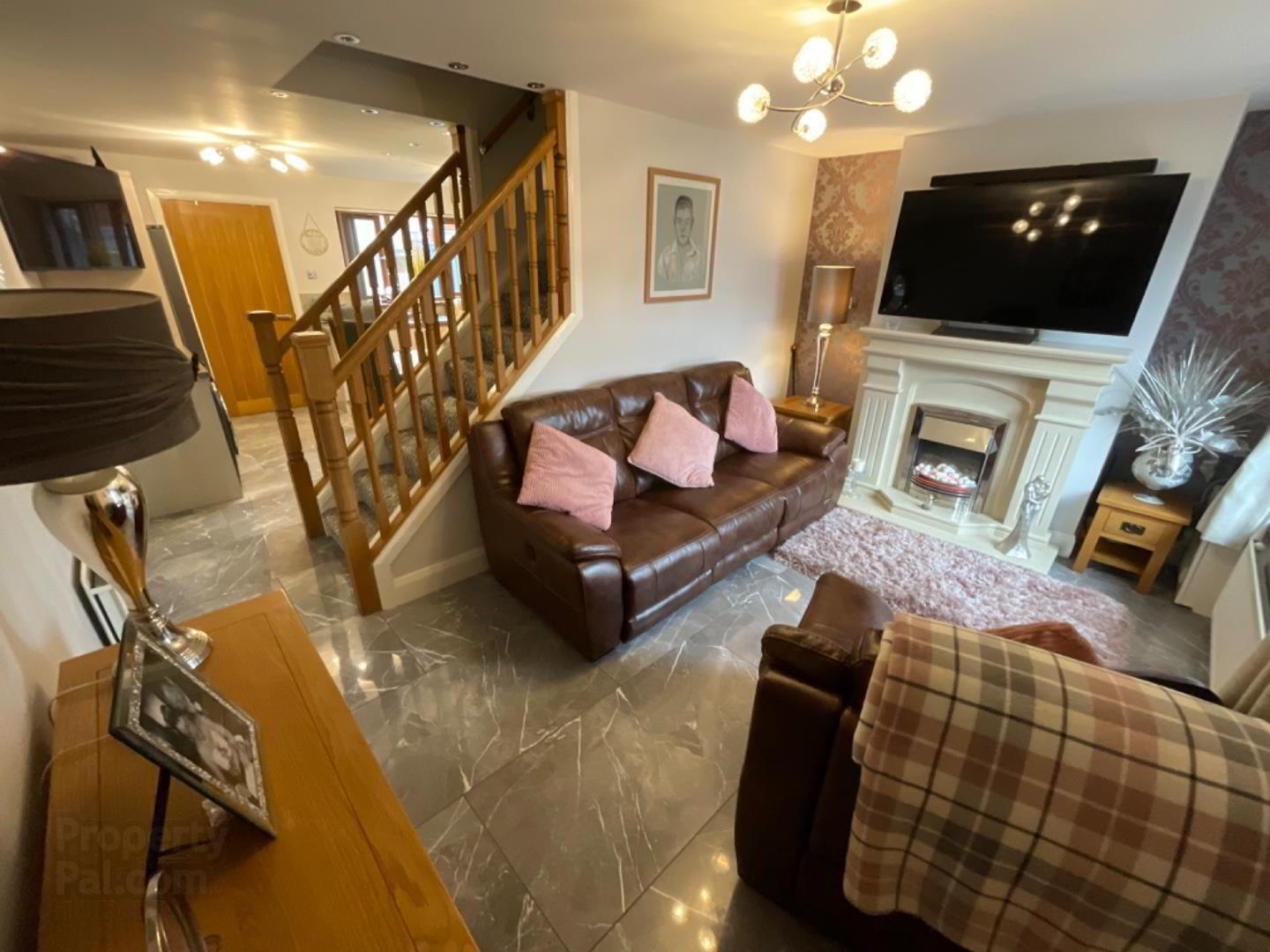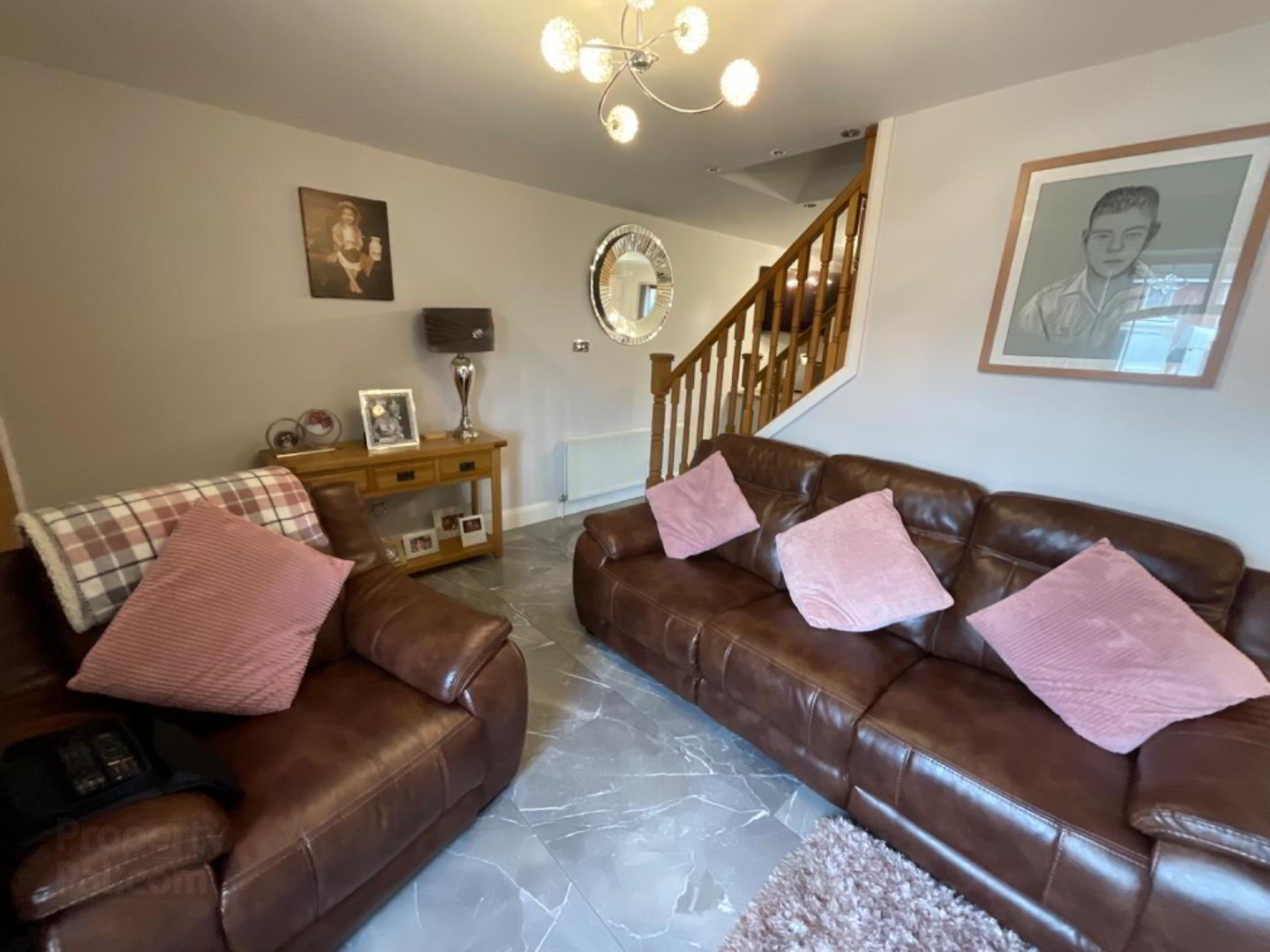


9 Foyle Court,
Belfast, BT14 6DF
2 Bed Mid-terrace House
Sale agreed
2 Bedrooms
1 Bathroom
1 Reception
Property Overview
Status
Sale Agreed
Style
Mid-terrace House
Bedrooms
2
Bathrooms
1
Receptions
1
Property Features
Tenure
Freehold
Energy Rating
Broadband
*³
Property Financials
Price
Last listed at Offers Around £129,950
Rates
£363.92 pa*¹
Property Engagement
Views Last 7 Days
80
Views Last 30 Days
882
Views All Time
4,155

Features
- Exceptionally Well Presented Townhouse
- Open Plan Reception with Bay Window
- Luxury Fitted Kitchen with Dining Space
- Stunning Bathroom Suite
- 2 Bedrooms
- Gas Fired Central Heating
- Full UPVC Double Glazing
- Brick Multi Purpose Shed with WC
- Cul de Sac Location/Parking Bays to Front
- Minutes From Belfast City Centre
The dwelling has been lovingly modernised throughout and comprises vestibule entrance, open plan reception, luxury fitted kitchen, stunning white bathroom suite with integrated television and two well proportioned bedrooms. Outside there are enclosed yards to the front and rear and a large multi-purpose shed.
The property further benefits from gas fired central heating, full upvc double glazing, CCTV and intruder alarm, floored loft, electric retractable awning, outside WC, parking bays to front and all within a secluded cul-de-sac street.
Foyle Court is conveniently located close to many leading shops and amenities including the Mater Hospital, Home Bargains, Lidl, JD Gyms, Starbucks and a whole host of local traders. Belfast City Centre is also just a short walk or bus ride away.
Contact Rea Estates NOW for further details or to arrange an appointment to view.
- Ground Floor
- Vestibule Entrance
- PVC front door with glass insets, tiled flooring, hardwood door leading to:
- Living Room 3.40m x 4.47m (11'1" x 14'7")
- Into bay, attractive marble fireplace and surround with electric fire inset, tiled flooring, double panelled radiator, panelled radiator, stairs leading to first floor
- Kitchen 3.19m x 4.47m (10'5" x 14'7")
- Luxury fitted kitchen with both high and low level units and contrasting worktops, stainless steel bowl and a half sink and drainer with mixer taps, integrated double oven with gas hob and extractor hood, integrated dishwasher, fridge freezer space, washing machine tumble dryer space, tiled flooring, recessed lighting, double panelled radiator, under stair storage, dining area
- Back Hall
- Enclosed storage cupboard housing gas boiler, tiled flooring, access to rear yard
- First Floor
- Landing
- Access to floored loft via pull-down ladder, enclosed storage cupboard, double panelled radiator
- Bathroom
- Luxury three piece bathroom suite including low flush WC, wall mounted wash hand basin and panelled bath with rainfall shower heads and integrated television, tiled flooring, recessed lighting, vertical radiator
- Front Bedroom 2.87m x 4.48m (9'4" x 14'8")
- Enclosed storage cupboard, double panelled radiator
- Rear Bedroom 3.20m x 2.22m (10'5" x 7'3")
- Mirrored slide robes, double panelled radiator, wood laminate flooring
- Outside
- Front
- Brick privacy wall with metal entrance gate, tarmac patio area
- Rear
- Paved yard, enclosed WC, electric retractable awning, water tap, leading to:
- Multi-Purpose Shed 4.76m x 4.17m (15'7" x 13'8")
- Recessed lighting, double panelled radiator, single panel radiator, wall mounted sink, recessed lighting







