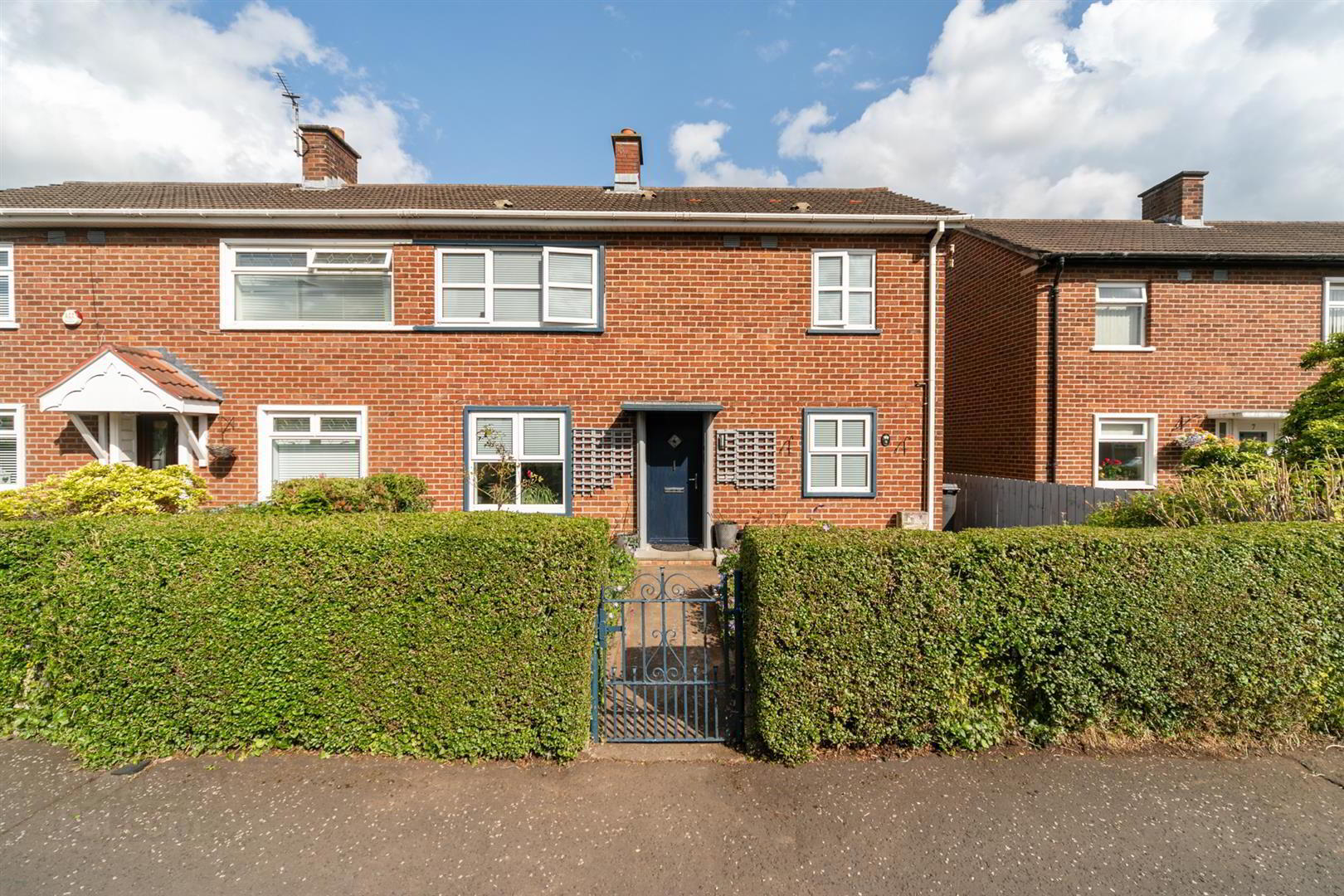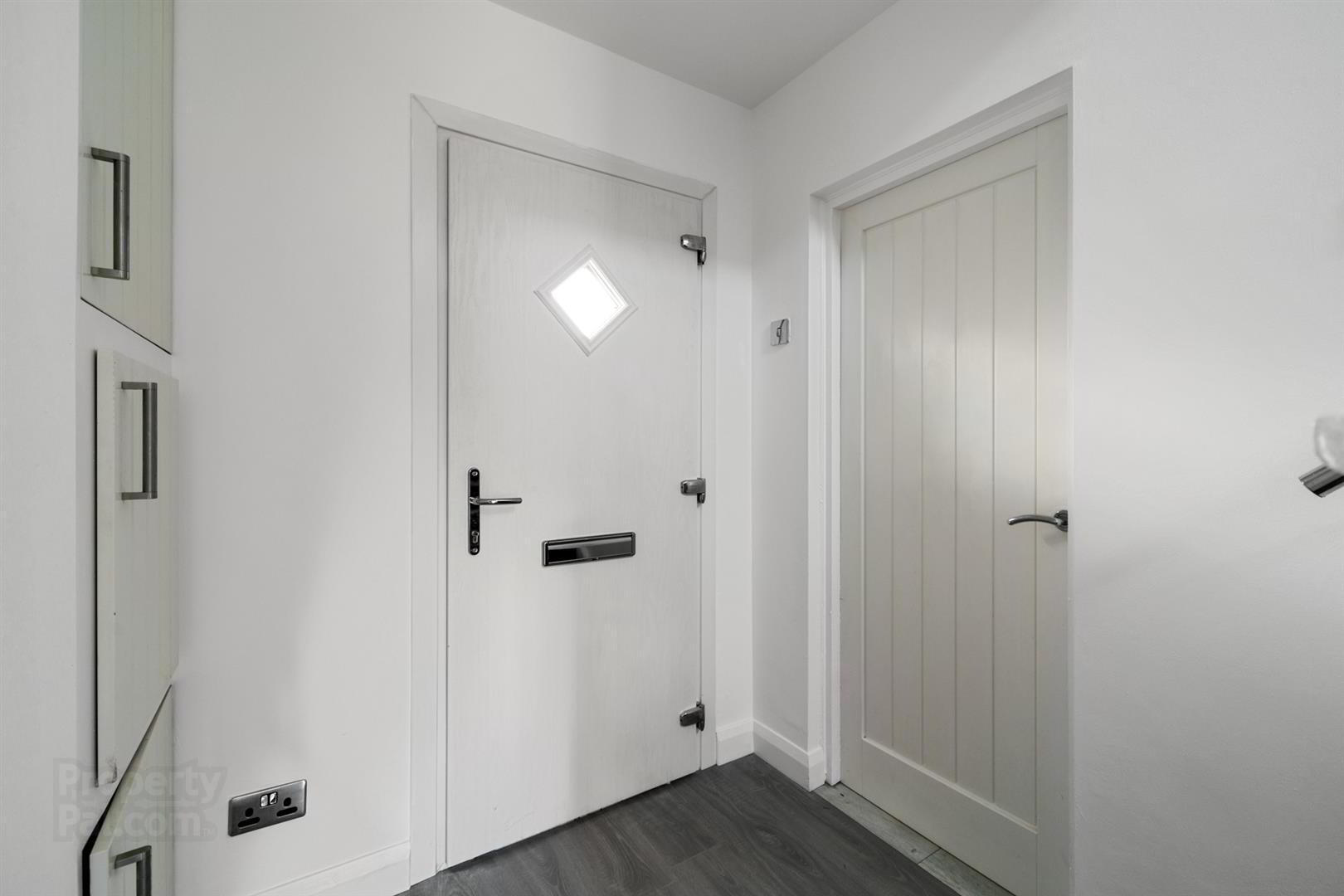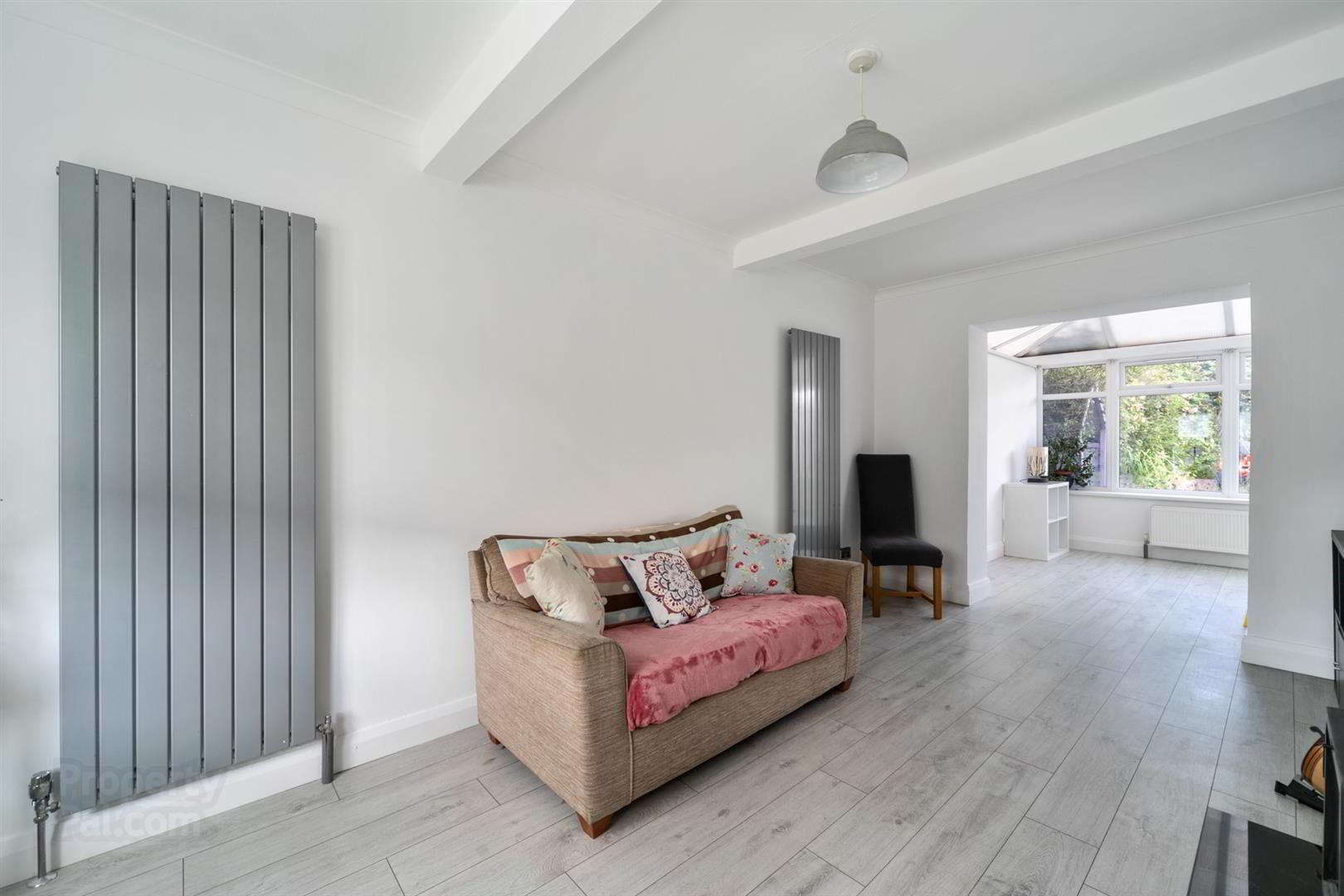


9 Edenvale Crescent,
Belfast, BT4 2BH
3 Bed Semi-detached House
Sale agreed
3 Bedrooms
1 Bathroom
2 Receptions
Property Overview
Status
Sale Agreed
Style
Semi-detached House
Bedrooms
3
Bathrooms
1
Receptions
2
Property Features
Tenure
Freehold
Energy Rating
Broadband
*³
Property Financials
Price
Last listed at Offers Around £210,000
Rates
£909.80 pa*¹
Property Engagement
Views Last 7 Days
51
Views Last 30 Days
157
Views All Time
5,091

Features
- Excellent Semi-Detached Property In A Popular Location
- Lounge With Feature Fireplace Leading To Conservatory
- Modern Kitchen With Built-In Appliances & Space For Dining
- Three Well Proportioned Bedrooms, One With Built-In Storage
- Modern Bathroom With Rainfall Shower Over Bath
- Gas Fired Heating And Upvc Double Glazed Windows
- Well Presented Lawn And Patios To Front And Rear
- Convenient Location Close To A Range Of Local Amenities
Comprising of entrance hall with wood laminate flooring and recessed spotlighting, modern ground floor toilet suite, generous dining kitchen, including modern range of units, built-in appliances, and partly tiled walls with wood laminate flooring. The lounge includes a hole in wall feature granite fireplace with stove, wood laminate floor through to a good size conservatory with patio doors to attractive garden.
The first floor offers three well proportioned bedrooms, all with wood laminate flooring, and one to include built-in robes. Modern white bathroom suite comprising of good size bath with handheld shower, and built-in rainfall shower with curved shower screen, fully tiled walls and recessed spotlighting. The outside is well presented and includes brick paving and attractive flowerbeds to front, a well maintained lawn with raised flowerbeds and generous paved areas to rear garden, also benefiting from a brick shed/utility, which includes a matching range of units, and plumbing for washing machine.
Situated within a popular area, this family home has undergone a complete renovation over recent years and offers superb accommodation for professionals and families wanting to be close to some of East Belfasts most attractive amenities, including schools, the Glider express bus service into Belfast city centre and of course the easy access to the main arterial routes to and from Belfast, including Belfast city airport.
- Accommodation Comprises
- Entrance Hall
- Wood laminate flooring. Recessed spotlighting.
- Ground Floor WC
- Modern white suite comprising vanity unit with mixer tap. tiled splashback and low flush WC. Gas fired boiler. Wood laminate flooring.
- Dining Kitchen
- Modern range of high and low level units, formica work surfaces with inset single drainer stainless steel sink unit with mixer tap, built-in double oven with warming drawer, pullout feature larder, ceramic hob with stainless steel splashback and stainless steel extractor hood, space for fridge freezer, plumbed for washing machine, part tiled walls, wood laminate flooring.
- Lounge 5.08m x 2.92m (16'8 x 9'7)
- Hole in wall feature granite fireplace with tiled inset and stove. Wood laminate flooring. Archway to:
- Conservatory 3.23m x 2.84m (10'7 x 9'4)
- Wood laminate flooring. Patio doors to garden.
- First Floor
- Landing
- Bedroom 1 4.80m x 2.49m (15'9 x 8'2)
- (at widest point) Including built-in robes. Wood laminate flooring.
- Bedroom 2 3.28m x 2.59m (10'9 x 8'6)
- Wood laminate flooring.
- Bedroom 3 2.90m x 2.51m (9'6 x 8'3)
- Wood laminate flooring.
- Bathroom
- Modern white suite comprising panelled bath with mixer tap and handheld shower, built-in rainfall shower and curved shower screen, pedestal wash hand basin with mixer tap and low flush WC. Illuminated mirror, fully tiled walls, timber panel ceiling with recessed spotlighting, extractor fan.
- Outside
- Front garden with brick paving and flowerbeds and boundary hedge. Rear garden with lawn, raised flowerbeds and paved areas. Garden shed.
- Brick Shed/Utility 1.93m x 1.73m (6'4 x 5'8)
- Range of high and low level units, formica work surfaces, inset single drainer stainless steel sink unit with mixer tap, plumbing for washing machine, space for dryer, wood laminate flooring




