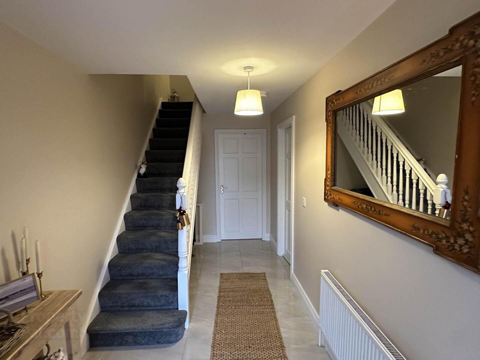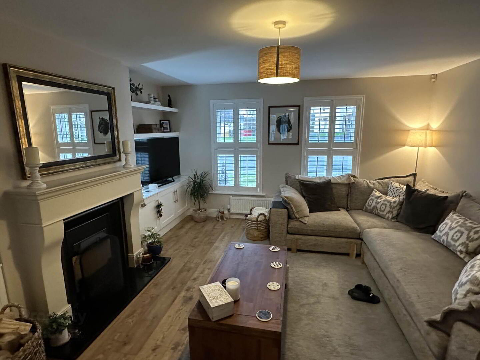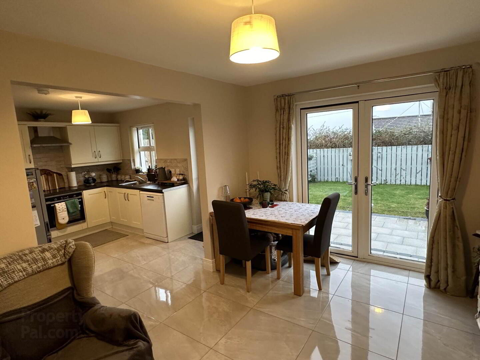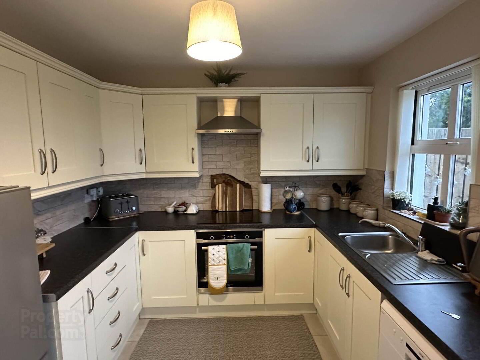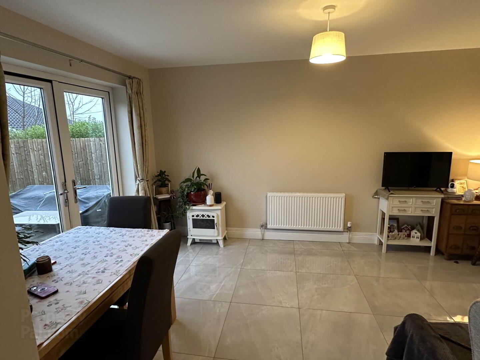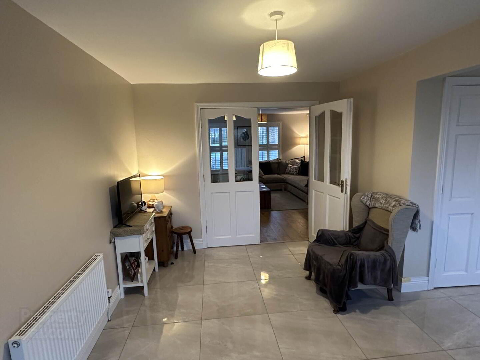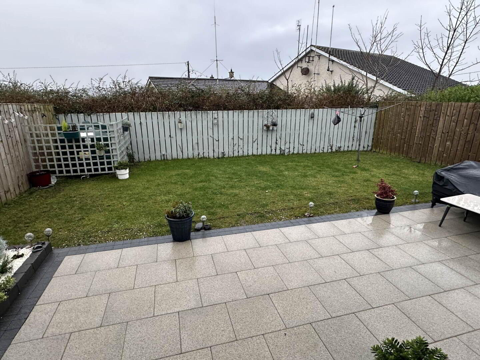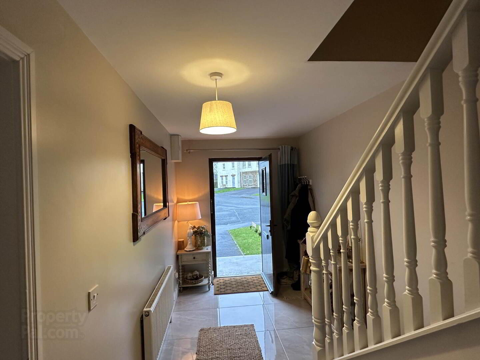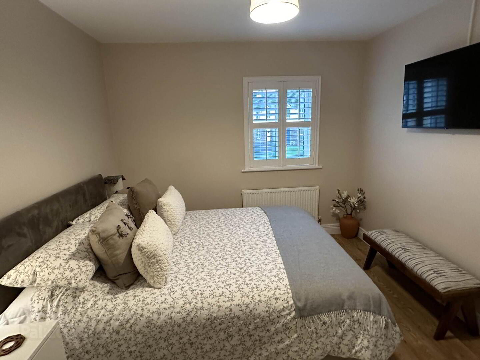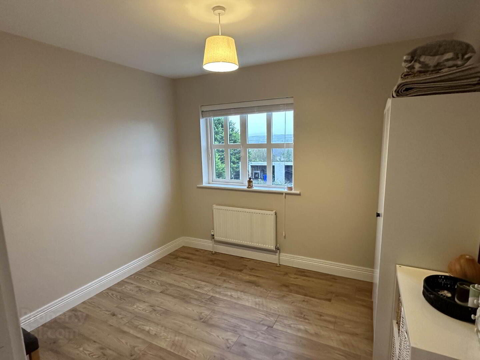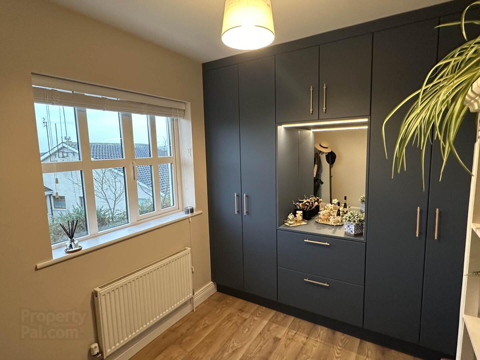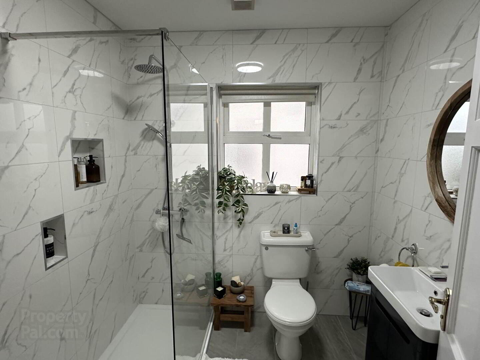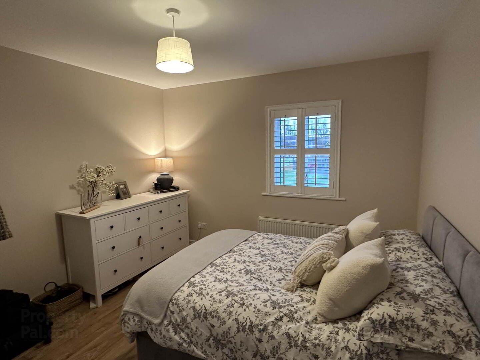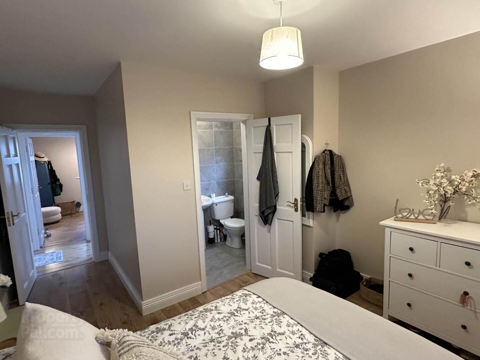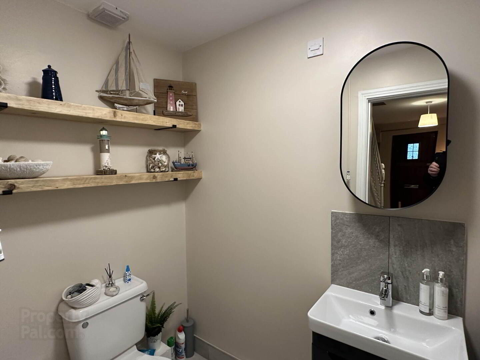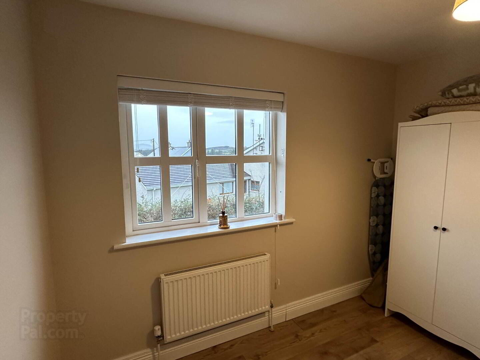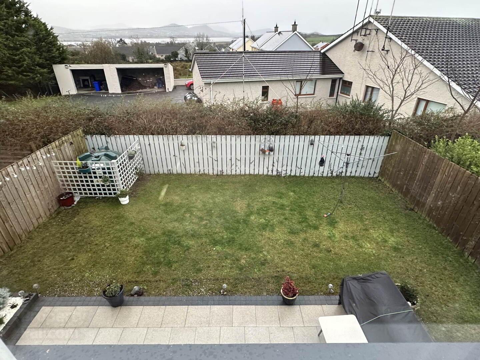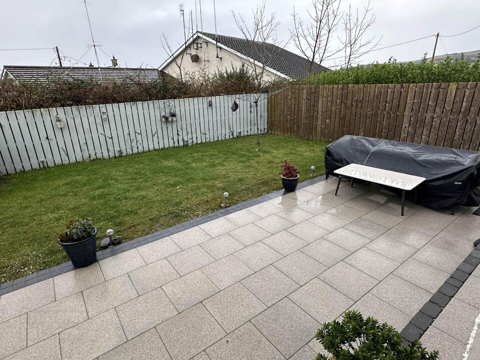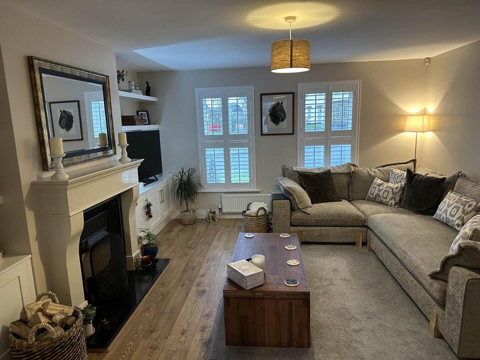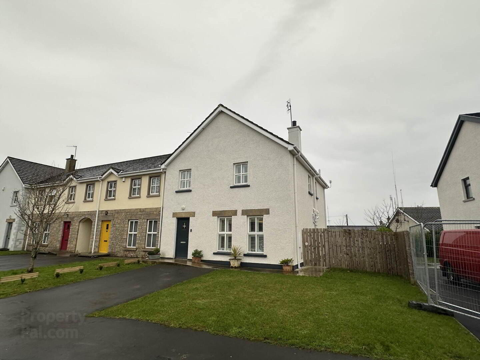9 Drumcarbit Mews,
Malin, F93RT20
4 Bed Terrace House
Price €189,000
4 Bedrooms
2 Bathrooms
1 Reception
Property Overview
Status
For Sale
Style
Terrace House
Bedrooms
4
Bathrooms
2
Receptions
1
Property Features
Tenure
Freehold
Energy Rating

Property Financials
Price
€189,000
Stamp Duty
€1,890*²
Property Engagement
Views Last 7 Days
48
Views Last 30 Days
271
Views All Time
2,457

Features
- Development at edge of village
- Dual Central Heating
- Excellent rental potential
- Heart of Inishowen - Sold as seen
- MICA affected - Substantially remodelled
The house has been recently been refurbished internally and externally with new kitchen, new flooring, new heating system with central heating timer, radiators, new pump on boiler, new water tank and pump to increase water pressure, new power shower in ensuite, new walk-in shower room, cupboard made into laundry room, roof re-leaded, new chimney pot, gutters cleaned, new loft hatch with ladder and loft light, new rear patio with outside light in back garden
The house had extensive works carried out 2 years ago and the following is a brief summary:
• Removal of rear portion of defective gable wall (inner and outer leaf) from first floor level to foundations.
• Removal of remainder of outer leaf to all external walls from roof level to footings
• Underpinning inner leaf on cavity wall to front and gable walls
• Installation of cavity insulation with 75mm Mannock Therm Cavity/MC PIR Insulation
• Construction of new outer and inner leafs with 10 Newton concrete blocks.
• New render to external walls.
The Eircode for the Property is F93 RT20
ACCOMMODATION COMPRISES
Parking for 1 car with access up concrete disabled ramp over front door step enter into;
Central Hallway - 6'10" (2.08m) x 17'0" (5.18m)
With porcelain tiles, enter into
Living Room - 14'0" (4.27m) x 16'10" (5.13m)
Front facing with oak laminate floor, Fireplace with back boiler to heat water and radiators, with black granite hearth, cast iron surround and white marble mantle with mirror above and media shelves either side of fireplace, front foldable PVC shutter blinds. Double glass panel door leading to:
Dining / Family Room - 14'0" (4.27m) x 9'7" (2.92m)
With porcelain tiled floor and rear patio doors leading to paved patio area (30ft x 10ft). Archway leading to;
Kitchen - 11'6" (3.51m) x 9'5" (2.87m)
Rear facing with porcelain tiled floor, cream kitchen units with chrome handles and black and grey speckled work top, 4 ring ceramic hob with extractor fan above and electric oven below, rear facing sink.
Utility / Larder - 5'0" (1.52m) x 4'5" (1.35m)
Under stair with porcelain tiled floor, rear door leading to;
Enclosed Garden
South facing (34ft 10in x 27ft 8in)
Staircase
Wooden painted white and carpeted leading to;
FIRST FLOOR
Central Landing - 14'6" (4.42m) x 3'10" (1.17m)
With Oak laminate floor, enter into;
Bedroom 1 - 16'9" (5.11m) x 10'0" (3.05m)
Front facing with Oak laminate floor, PVC shutter style blinds, wired for wall mounted TV
Hot Press - 3'3" (0.99m) x 3'0" (0.91m)
Shelved
Master Bedroom 2 - 16'9" (5.11m) x 11'0" (3.35m)
Front facing with Oak laminate floor, PVC shutter style blinds with
En Suite - 4'10" (1.47m) x 7'2" (2.18m)
Side facing with grey floor tiles and fully tiled walls, corner shower with Triton T90 electric shower, WC, Wash hand basin
WC / Shower Room - 6'9" (2.06m) x 7'0" (2.13m)
Rear facing with tiled floor, modern wall tiles, contemporary shower with toughened glass and overhead chrome shower tap, WC, contemporary wash hand basin with cabinet below and circular mirror above, chrome towel rail
Bedroom 3 - 9'9" (2.97m) x 10'6" (3.2m)
Rear facing with built in Wardrobes, Dressing table and oak laminate floor
Bedroom 4 - 10'2" (3.1m) x 10'5" (3.18m)
Rear facing with views over Trawbreaga Bay and oak laminate floor
Directions
Drive into Malin Village approaching from Carndonagh, drive over bridge into Malin, drive straight on passing (Malin Hotel), turn right, drive approximately 500m, veer right at fork in road, drive approximately 500m, turn right into Drumcarbit Mews development No 9 is 3rd on the right hand side which is the end house of 4.
what3words /// eggs.fall.patriot
Notice
Please note we have not tested any apparatus, fixtures, fittings, or services. Interested parties must undertake their own investigation into the working order of these items. All measurements are approximate and photographs provided for guidance only.

Click here to view the video
