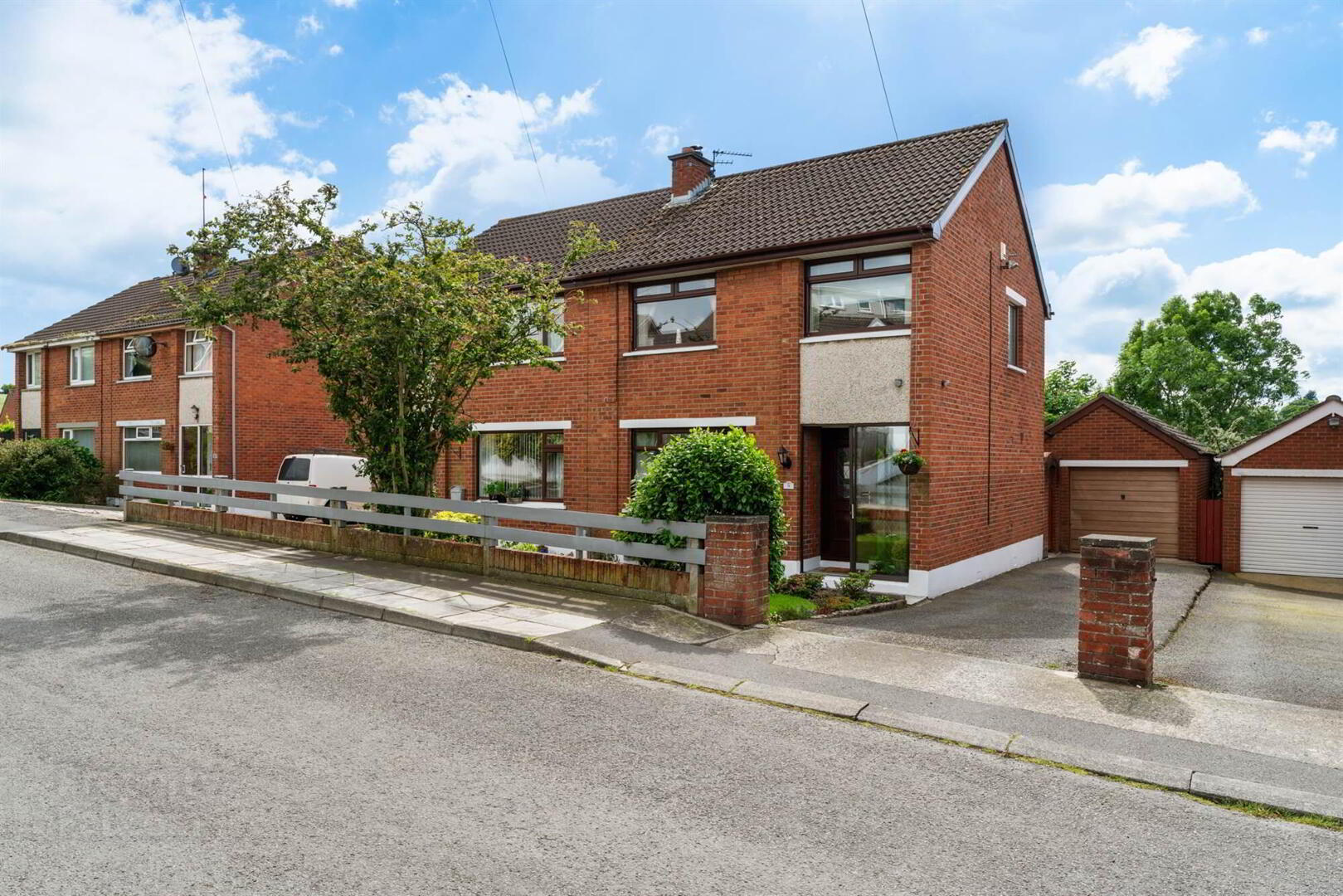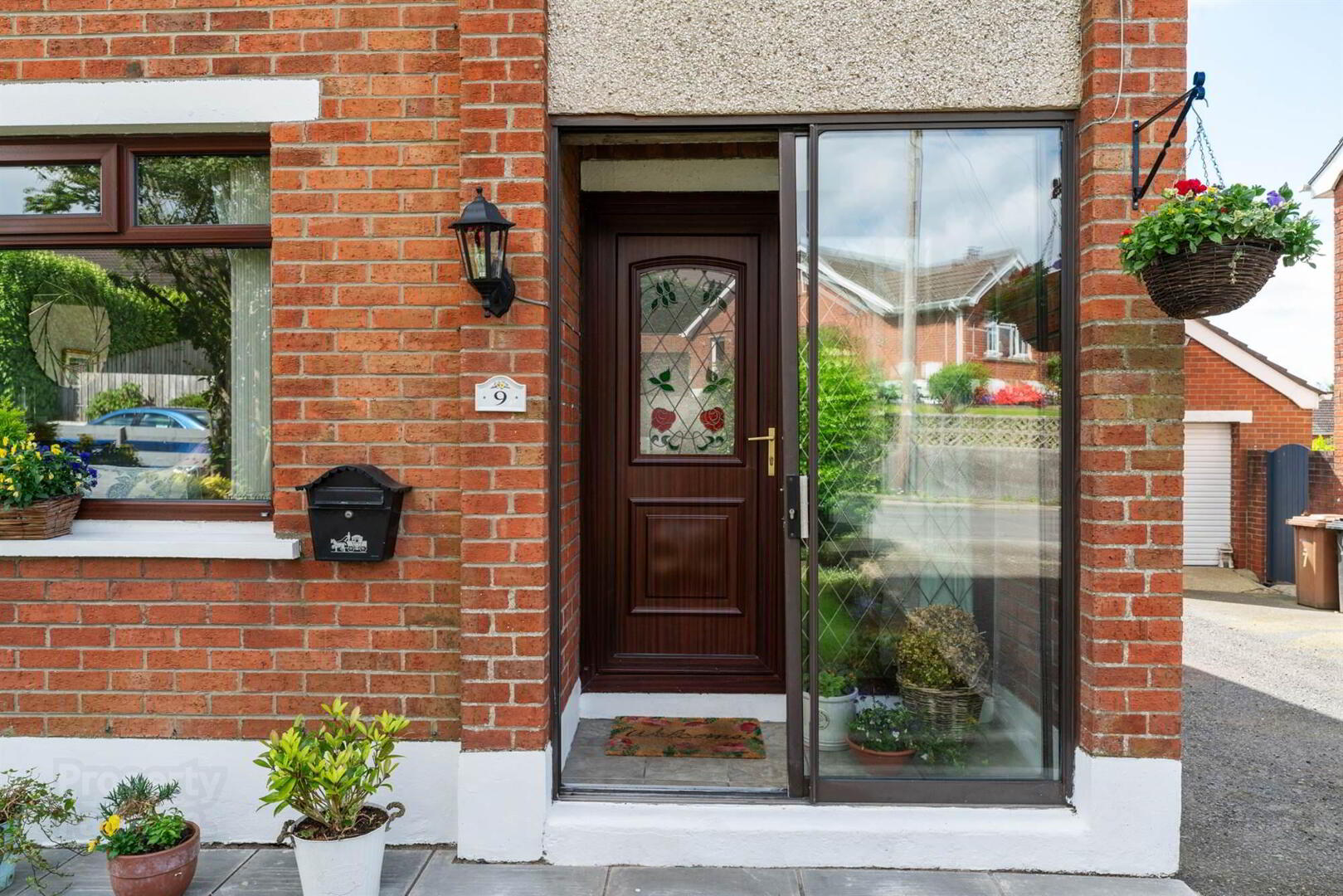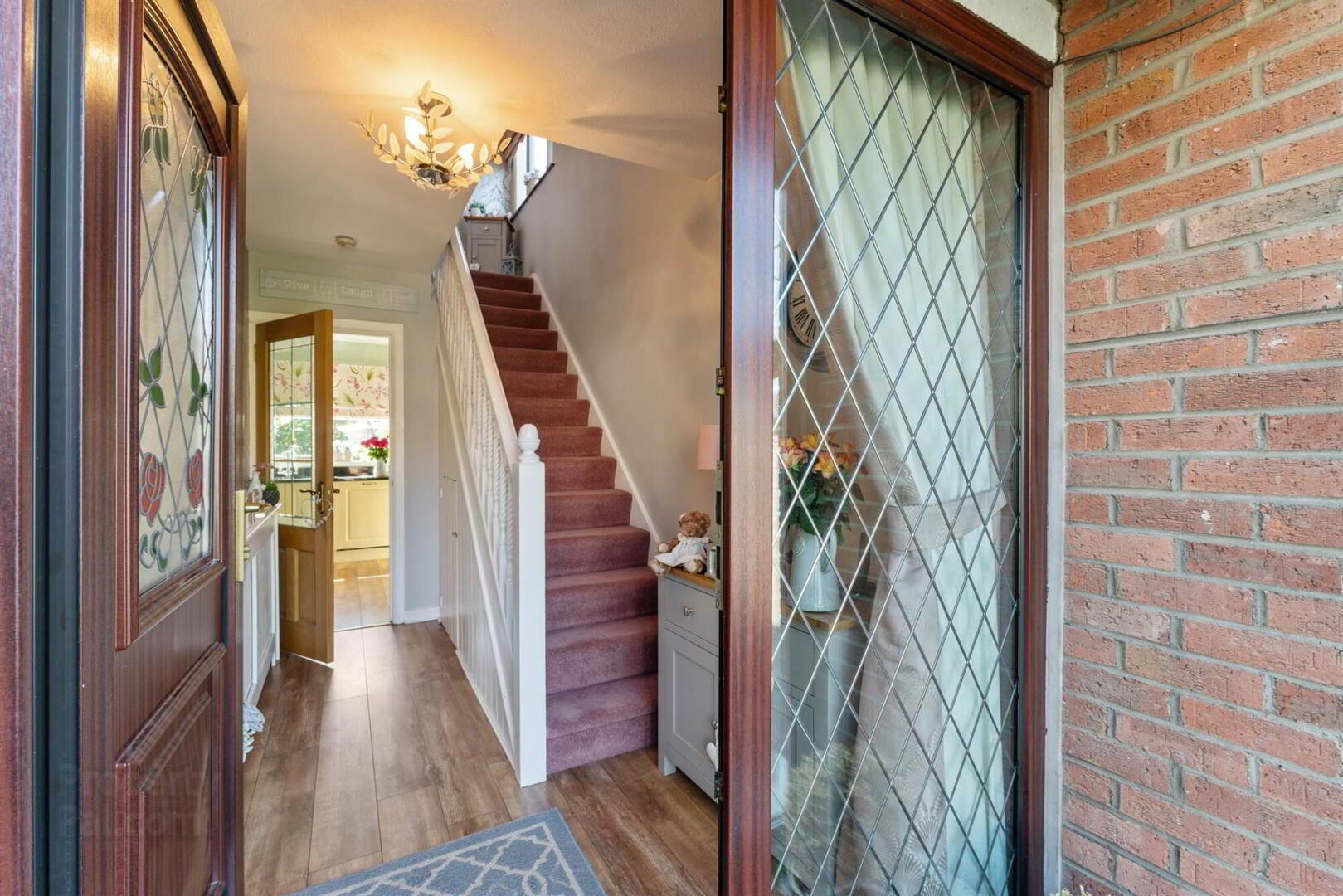


9 Dalton Drive,
Comber, Newtownards, BT23 5HF
3 Bed Semi-detached House
Sale agreed
3 Bedrooms
2 Receptions
Property Overview
Status
Sale Agreed
Style
Semi-detached House
Bedrooms
3
Receptions
2
Property Features
Tenure
Leasehold
Energy Rating
Heating
Oil
Broadband
*³
Property Financials
Price
Last listed at Offers Around £185,000
Rates
£959.38 pa*¹
Property Engagement
Views Last 7 Days
32
Views Last 30 Days
147
Views All Time
4,986

Features
- A beautifully presented semi-detached home
- Located just off the Glen Road within easy walking distance to Comber Square
- Entrance porch leading to entrance hall
- Lounge with multi fuel stove and Oak mantle
- Dining room with direct access to the rear garden
- Deluxe fitted kitchen in Cream Shaker style units, range of integrated appliances
- Three bedrooms, all with built in wardrobes and laminate floors
- Deluxe bathroom comprising modern white suite
- Immaculate gardens to front and rear in lawns, modern patio and fencing
- Detached matching garage approached via tarmac driveway
- Oil fired central heating system
- uPVC double glazed windows and doors
- Oak interior doors
- Roof space has been partially floored
No. 9 Dalton Drive has been modernised and updated by our client and has been presented in a beautiful manor throughout. The accommodation briefly comprises, entrance porch leading to entrance hall, lounge with stove, separate dining room and beautiful kitchen Cream Shaker style units. On the first floor, there are three great sized bedrooms all with laminate floors and built in wardrobes, and a deluxe bathroom comprising modern white suite.
Externally, the property has an enclosed lawn to the front. To the rear the garden is laid out in decorative modern patio, manicured lawn, and fencing. There is also a detached matching garage approached via a tarmac driveway providing ample off road parking.
To arrange your viewing appointment, please contact our Newtownards office on 02891 800700.
Ground Floor
- OPEN ENTRANCE PORCH:
- Outside light, uPVC double glazed door and matching side light.
- ENTRANCE HALL:
- Polished laminate floor, telephone point, storage under stairs.
- LOUNGE:
- 4.11m x 3.61m (13' 6" x 11' 10")
Feature hole in wall fireplace, multi fuel stove, granite hearth, polished oak sleeper mantle, polished laminate floor, corniced ceiling, open to Dining Room. - DINING ROOM:
- 3.02m x 2.87m (9' 11" x 9' 5")
Polished laminate floor, double glazed sliding patio doors to rear garden. - DELUXE FITTED KITCHEN:
- 3.02m x 2.87m (9' 11" x 9' 5")
1.5 tub 'Franke' single drainer stainless steel sink unit with mixer taps, range of cream shaker style units, granite work surfaces, 4 ring ceramic hob unit, built in oven and microwave, integrated fridge and dishwasher, display cabinets, concealed lighting, polished laminate floor, LED recessed spotlighting, uPVC double glazed door to rear.
First Floor
- LANDING:
- Concealed Hotpress with copper cylinder and immersion heater, access to roofspace.
- BEDROOM (1):
- 3.63m x 2.59m (11' 11" x 8' 6")
Range of mirror fronted Sliderobes, polished laminate floor. - BEDROOM (2):
- 3.86m x 2.9m (12' 8" x 9' 6")
Excellent range of built in robes, polished laminate floor. - BEDROOM (3):
- 2.67m x 2.64m (8' 9" x 8' 8")
Polished laminate floor, built in robe and range of built in robes. - DELUXE BATHROOM:
- Modern white suite comprising: Panelled shower bath with mixer taps and telephone hand shower over, Triton thermostatically controlled shower unit, glass shower screen, pedestal wash hand basin with mixer taps, push button WC, fully tiled walls, ceramic tiled floor, recessed spotlighting.
Outside
- DETACHED MATCHING GARAGE:
- 5.74m x 3.51m (18' 10" x 11' 6")
Up and over door, light and power, oil fired boiler, rear window, solid wood side pedestrian door. Approached via large tarmac driveway. - Gardens to front, side and rear in lawns, extensive modern paved patio area with balustrades, fencing, side gate, outside light, outside water tap, boiler house.
Directions
Turn off the Glen Road into Dalton Drive, No. 9 is located on the right hand side.






