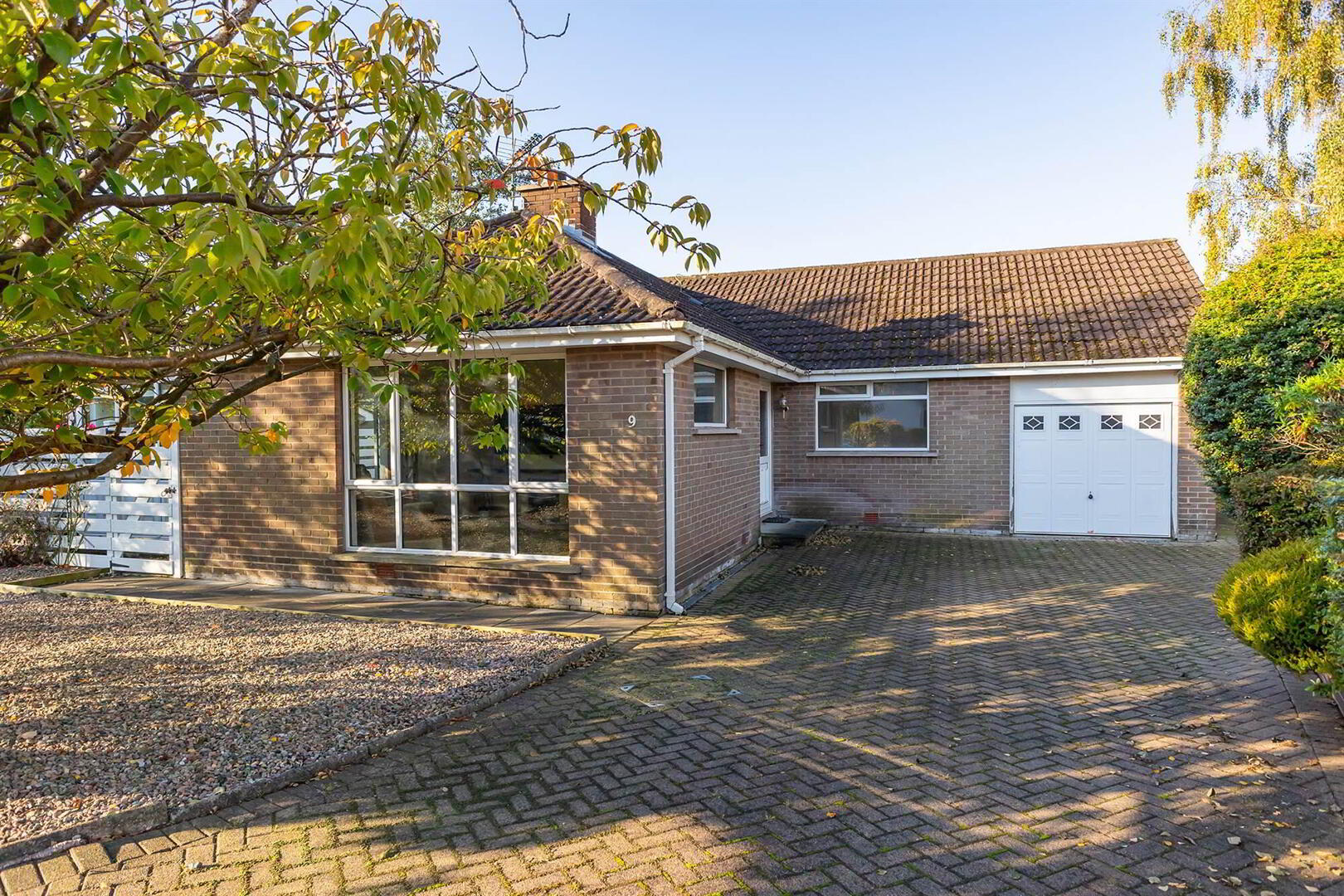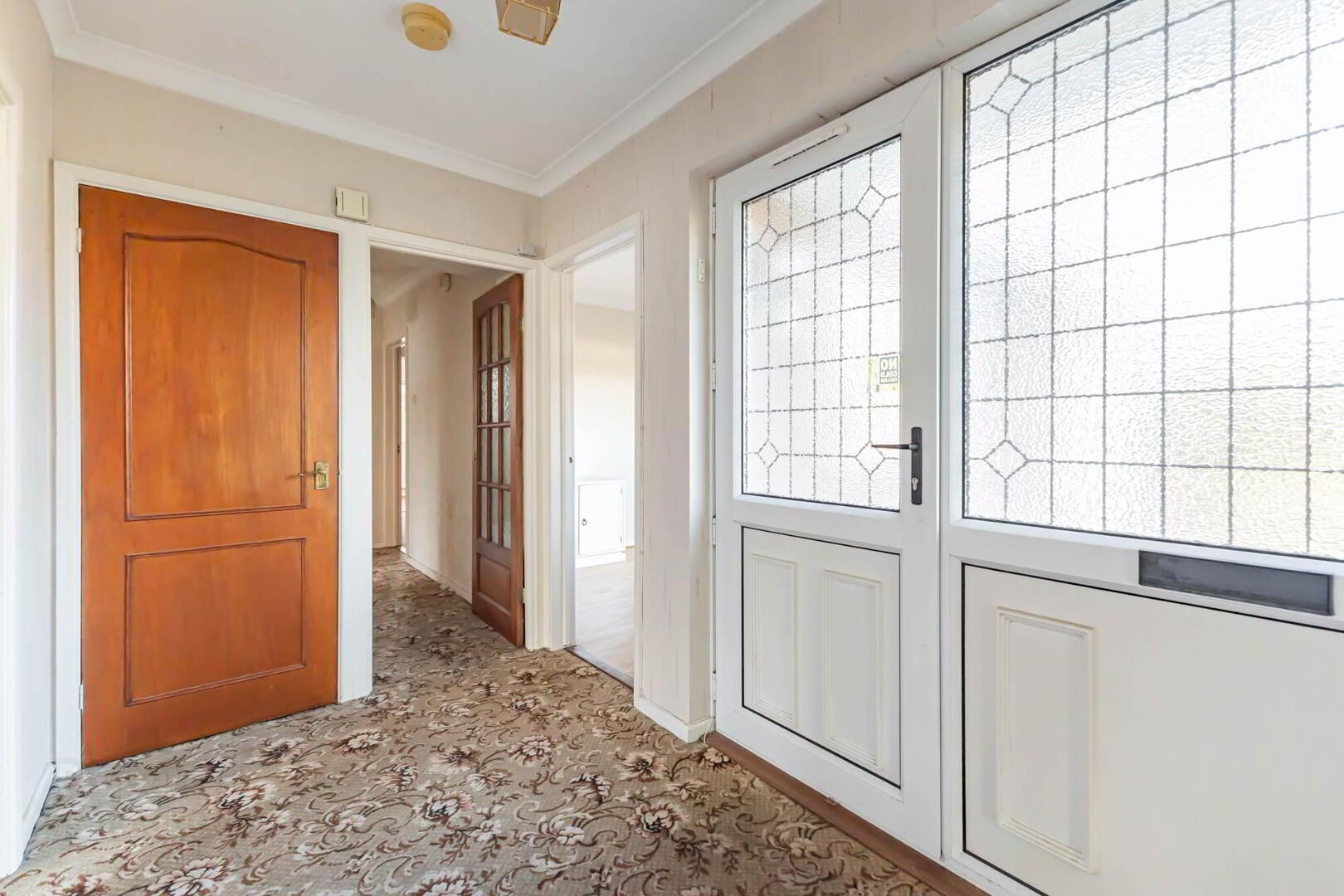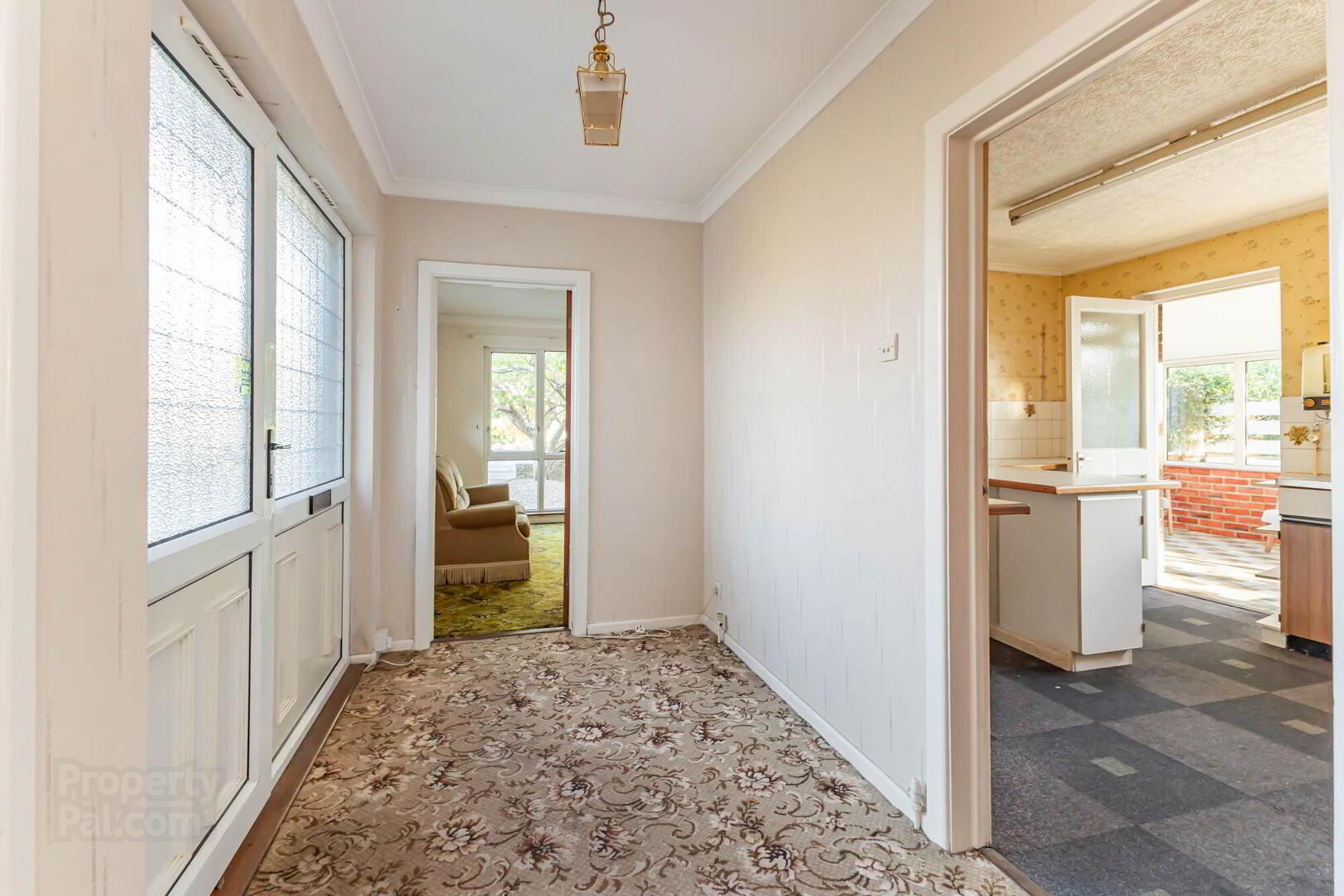


9 Dalboyne Gardens,
Lisburn, BT28 3BX
4 Bed Detached Bungalow
Offers Over £285,000
4 Bedrooms
2 Receptions
Property Overview
Status
For Sale
Style
Detached Bungalow
Bedrooms
4
Receptions
2
Property Features
Tenure
Not Provided
Energy Rating
Heating
Oil
Broadband
*³
Property Financials
Price
Offers Over £285,000
Stamp Duty
Rates
£1,479.00 pa*¹
Typical Mortgage
Property Engagement
Views Last 7 Days
42
Views Last 30 Days
219
Views All Time
8,188

Features
- Well Presented Detached Four Bedroom Bungalow in a Quiet Cul-De-Sac Location
- Close to Local Leading Schools and Belfast International Airport
- Excellent Transport Links to Belfast and Lisburn City Centres
- Close Proximity to Lisburn Golf Club, Sprucefield Shopping Centre and Hillsborough Village
- Four Well Appointed Bedrooms, Extended Main Bedroom with En-Suite Shower Room
- Fourth Bedroom Currently Used as an Office Space
- Lounge with Outlook to Front and Tiled Fireplace
- Kitchen Diner with Range of Fitted Units
- Sun Room with Access to Rear Patio Garden
- Separate WC
- Spacious Family Bathroom
- Part Floored Roofspace with Excellent Additional Storage
- Corner Site with Southerly Aspect and an Array of Shrubs, Trees and Plantings
- Attached Garage with Up and Over Door Providing Additional Storage
- Pavior Driveway with Excellent Additional Private Off Street Parking for Several Cars
- Oil Fired Central Heating with Newly Installed Boiler
- UPVC Double Glazing Throughout
- Early Viewing Highly Recommended
In short, this versatile property comprises of a spacious reception hall, lounge with tiled fireplace and outlook to front, kitchen diner with range of built in units, separate WC, four well appointed bedrooms with one bedroom currently being used as an office space, extended main bedroom with en-suite shower room, separate family bathroom, sun room and a part floored roofspace with excellent additional storage.
The property further benefits from double glazing throughout, oil fired central heating with newly installed boiler, an extensive corner site with southerly aspect and outside patio areas with surrounding trees and shrubs, paved driveway with private off street parking for several cars and an attached garage with up and over door providing excellent additional storage.
Rarely do properties of this calibre present themselves to the open market, early internal inspection is highly recommended to appreciate all this property has to offer.
Ground Floor
- Double glazed front door with frosted glass insets and side lights to:
- RECEPTION HALL:
- Access via Slingsby type ladder to part floored roofspace with light.
- DOWNSTAIRS W.C.:
- White suite comprising low flush wc, wash hand basin and low voltage spotlights, extractor fan.
- LOUNGE:
- 5.26m x 3.76m (17' 3" x 12' 4")
(at widest points). Outlook to front. Mid Century style fireplace with tiled surround and wooden mantelpiece, cornice ceiling. - KITCHEN/DINING:
- 3.78m x 3.25m (12' 5" x 10' 8")
(at widest points). Outlook to rear. Range of high and low level units, laminate work tops, stainless steel sink unit with side drainers and chrome taps, space for free-standing cooker, built-in breakfast bar, space for fridge/freezer. Built-in larder storage with access to insulated lagged copper cylinder. Cornice ceiling. - SUN ROOM:
- 4.34m x 2.87m (14' 3" x 9' 5")
(at widest points). Triple aspect to rear and both sides. Tiled floor with heat, light and power. uPVC double glazed access door to rear patio garden. - BEDROOM (4)/OFFICE:
- 3.18m x 2.87m (10' 5" x 9' 5")
(at widest points). Outlook to front. Laminate flooring, cornice ceiling. - BEDROOM (1):
- 6.27m x 3.2m (20' 7" x 10' 6")
(at widest points). Range of built-in furniture, cornice ceiling. Outlook to rear and side. High vaulted ceiling with Velux window and uPVC access door to rear garden. - ENSUITE SHOWER ROOM:
- White suite comprising low flush wc with push button, floating wash hand basin with chrome mixer tap and cabinet below. Shower unit with drying area, fixed glass door, chrome thermostatic control valve, rain shower head and telephone attachment, part tiled walls, tiled floor. Extractor fan, frosted glass window.
- FAMILY BATHROOM:
- White suite comprising low flush wc, pedestal wash hand basin with chrome taps, panelled bath with chrome taps and telephone attachment, part tiled walls. Built-in vanity unit, frosted glass window and cornice ceiling.
- BEDROOM (3):
- 3.15m x 2.79m (10' 4" x 9' 2")
(at widest points). Outlook to rear. Built-in high level storage. - BEDROOM (2):
- 3.15m x 2.44m (10' 4" x 8' 0")
(at widest points). Outlook to rear. - INTEGRAL GARAGE:
- 6.12m x 2.74m (20' 1" x 9' 0")
(at widest points). Metal up and over door. PVC double glazed window. Access to newly installed oil boiler.
Outside
- Enclosed corner, private site. Paved driveway with off-street parking for several cars. Enclosed front garden laid in pebbles with mature tree. Extensive surrounding gardens laid in lawns with mature shrubs, trees and hedging. Access to oil tank, oil boiler and bin storage.
- Patio garden with outside tap and light. Access gate to side garden. Side garden laid in lawns.
- Rear garden laid in lawn with patio area. Excellent privacy and southerly aspect.
Directions
Dalboyne Gardens is located off the Belsize Road, Lisburn.



