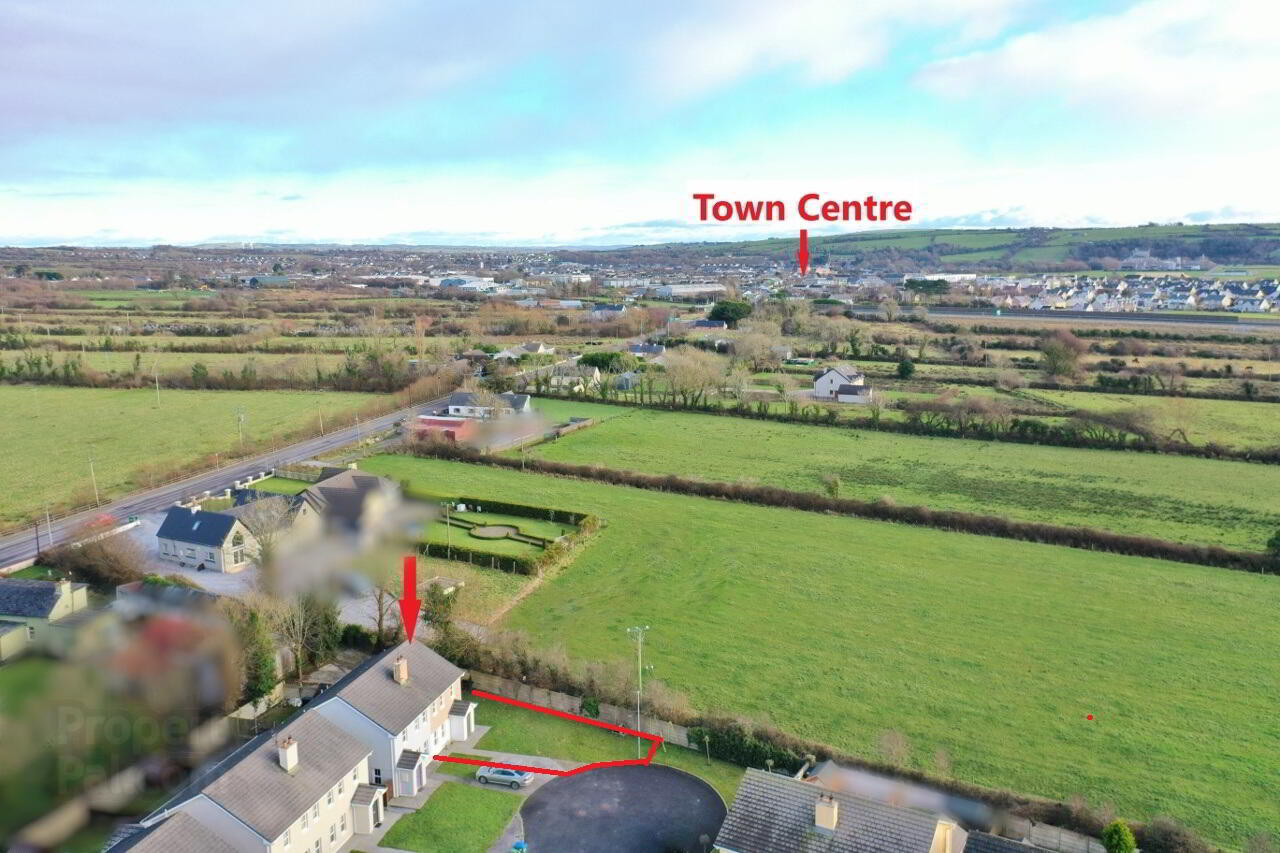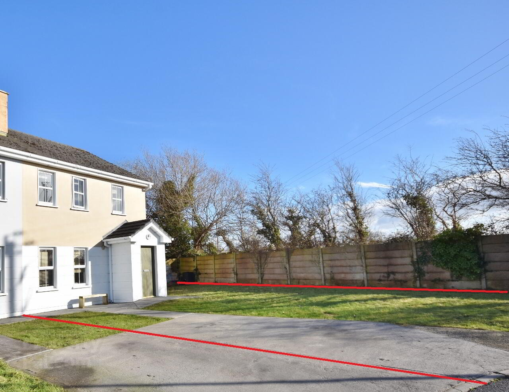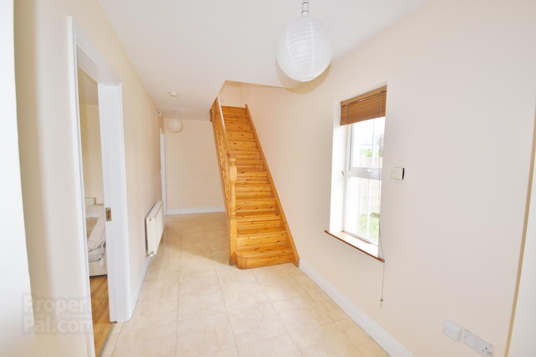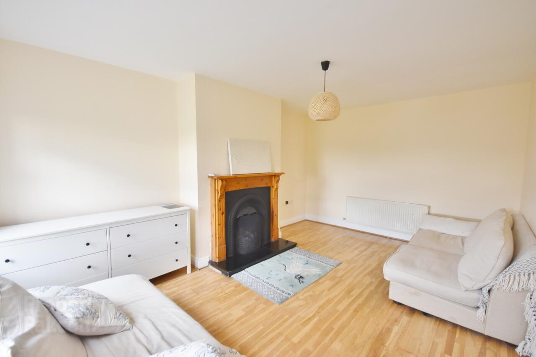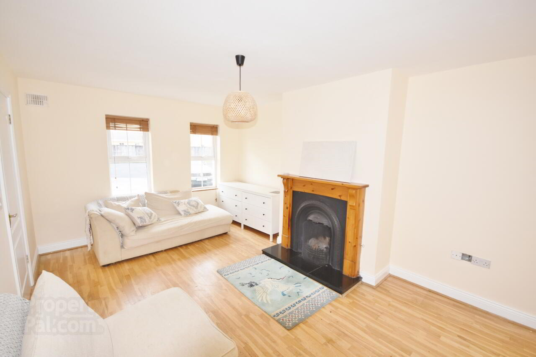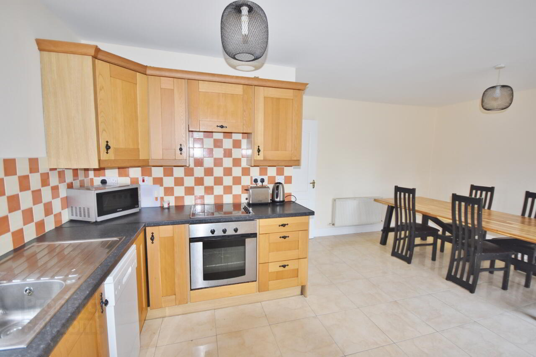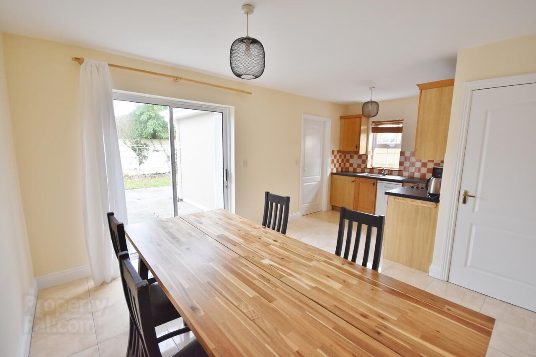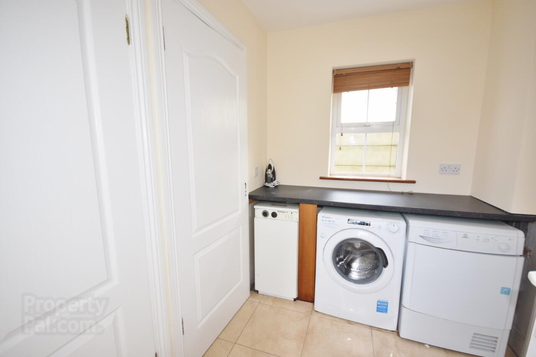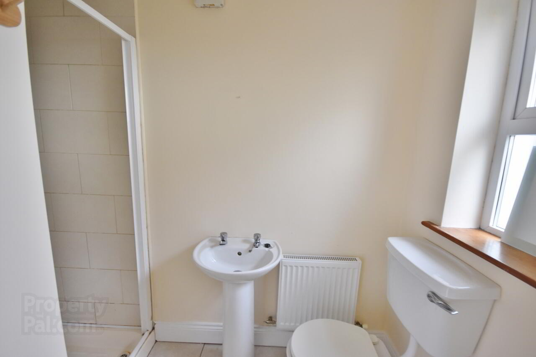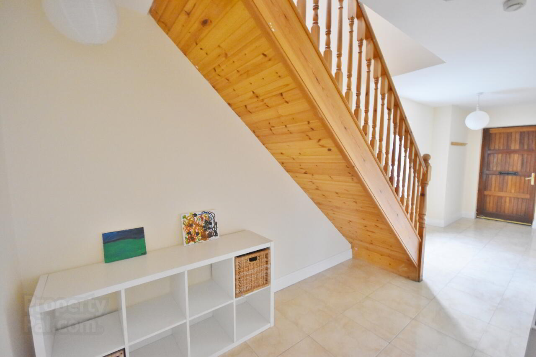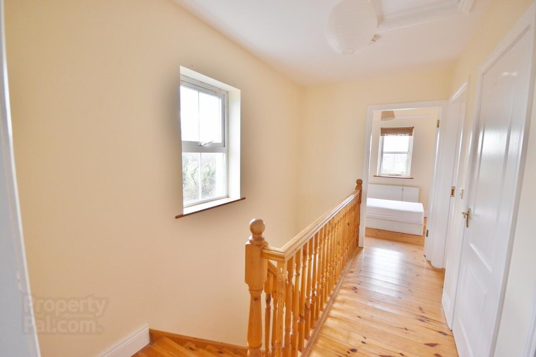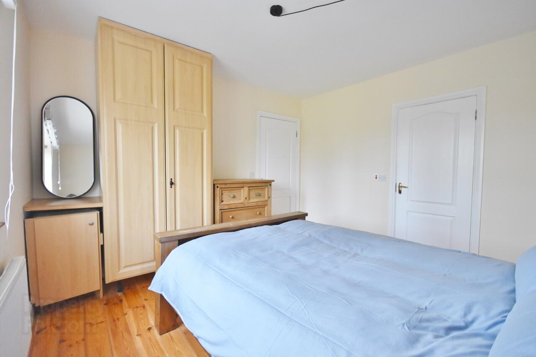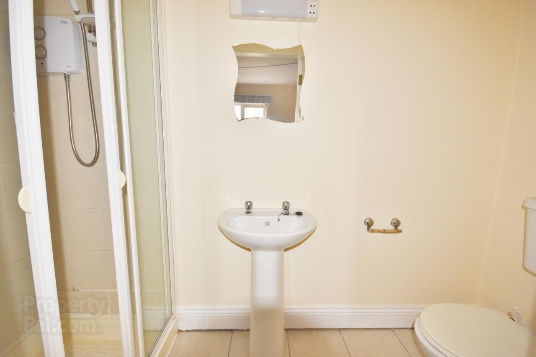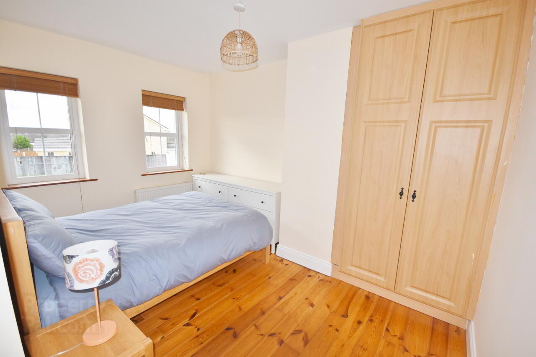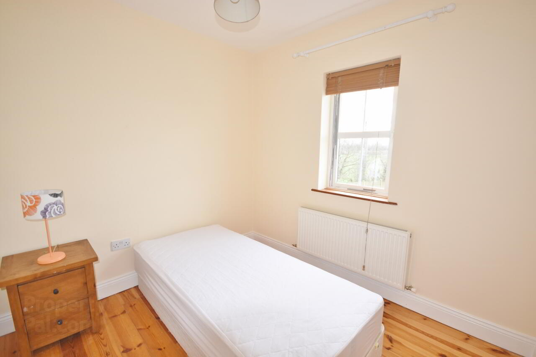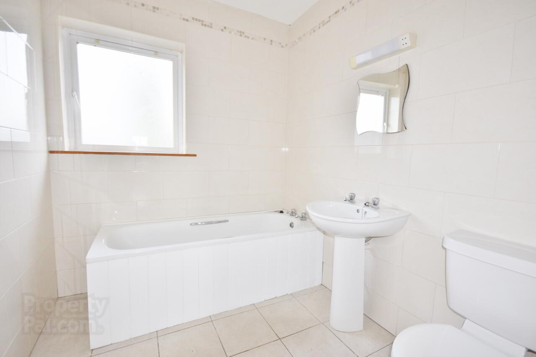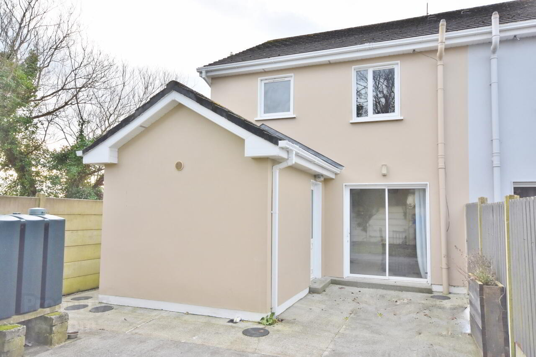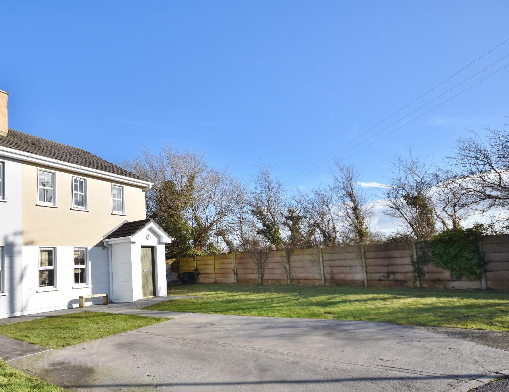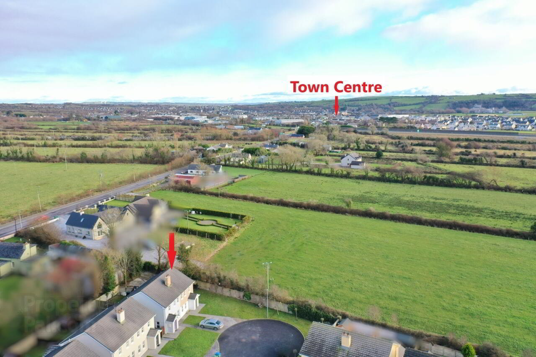9 Curragh Close,
Ballybunion Road, Listowel, V31FH24
3 Bed Semi-detached House
Price €215,000
3 Bedrooms
3 Bathrooms
Property Overview
Status
For Sale
Style
Semi-detached House
Bedrooms
3
Bathrooms
3
Property Features
Size
107.2 sq m (1,153.9 sq ft)
Tenure
Not Provided
Energy Rating

Property Financials
Price
€215,000
Stamp Duty
€2,150*²
Property Engagement
Views Last 7 Days
25
Views Last 30 Days
132
Views All Time
331
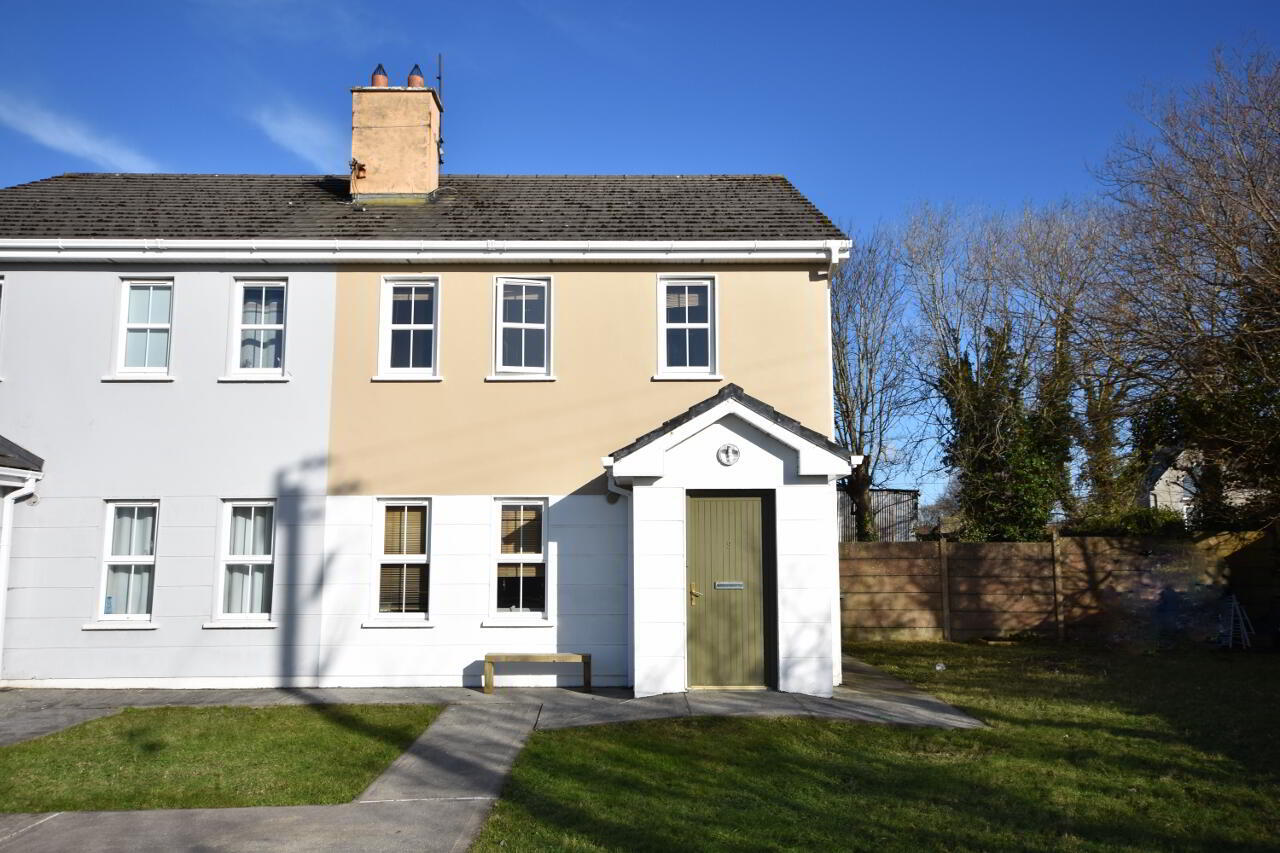
Features
- Bright two storey residence on corner site
- Enclosed rear garden is private and spacious.
- Oil fired central heating and open fireplace in living area.
- Doube-glazed windows throughout.
- Attached to main services.
- Master bedroom with en-suite shower room
- Well-maintained and freshly painted property
- Mains services
- This property is located just off the Ballybunion rd and is but a 12 minute drive to the beach. It is also proximal to the Listowel bypass which offers quick access to Tralee in one direction and Tarbert/Limerick in the other. Also only a few minutes walk to the Nano Nagle and the Presentation primary and secondary girls' schools and close to Lidl/Aldi/SuperValu. There are several good restaurants, shops, a theatre, music venue, leisure centre and gym, schools, sporting facilities, town park and river walk. The Listowel to Limerick Greenway route offers 50km of scenic countryside. Listowel has heritage town designation, hosts yearly festivals such as Writers Week and a Food Fair and has also won the national Tidy Towns prize in recent years.
We are delighted to offer for sale this lovely 3 bedroom 3 bathroom semi-detached house, located just off the Ballybunion Rd/R553 and within walking distance of Listowel town. The wonderful beaches of Ballybunion are only a 12 minute drive away and the nearby town bypass offers convenient access on the N69 to towns such as Tralee and further afield. The house is a spacious corner property with a side entrance leading to the back garden. The accommodation comprises of a bright hallway, spacious living room with open fireplace, open plan kitchen and dining room, downstairs shower room and utility with access to the patio and rear garden. There are 3 bedrooms upstairs (master ensuite), along with a family bathroom, hotpress and access to the attic. It has been freshly painted inside and out. There are double-glazed windows throughout, oil-fired central heating and connection to mains services. This would make an ideal family home, first-time buyer or investment property so viewing is advised.
Accommodation
Entrance Hall
7.50m x 2.00m Spacious. Fully tiled. Window. Doors leading to sitting room and living room/kitchen. Wooden stairs leading upstairs.
Sitting Room
5.00m x 3.50m Front aspect. Solid wood flooring. Granite open fireplace. Marble-effect mantelpiece.
Kitchen
2.50m x 2.00m Open plan with living room. Side aspect. Tiled flooring. Door leading to utility. Tiled splashback. Integrated ceramic hob and oven. Sink. Dishwasher. Freezer. Extractor fan. Dishwasher.
Dining Area
3.55m x 3.40m Open plan with kitchen. Tiled flooring. PVC sliding door leading to paved patio area and back garden.
Utility Room
2.38m x 1.98m Side aspect. PVC door leading to paved patio area. Adjoining downstairs shower room/WC and closet. Tiled flooring. Fitted units and worktop. Fridge freezer. Boiler. Washing machine.
Shower Room
1.32m x 2.40m Side aspect. Fully tiled. W.C. Wash hand basin. Mains shower.
Landing
3.65m x 2.05m Solid wood flooring.
Bathroom
2.30m x 2.10m Rear aspect. Fully tiled. Bath. W.C. Wash hand basin.
Bedroom 1
3.55m x 3.40m Rear aspect. Ensuite master bedroom. Solid wood flooring. Fitted wardrobe.
En-Suite 1
1.05m x 2.00m Fully tiled. W.C. Wash hand basin. Triton electric shower.
Bedroom 2
2.70m x 3.80m Front aspect. Double room. Solid wood flooring. Fitted wardrobe.
Bedroom 3
2.48m x 2.82m Front aspect. Small double. Solid wood flooring.
Hotpress
Shelved.
Outside
Parking to the front of the property with a side entrance leading to the back garden.Directions
Curragh Close is a development located just off the Ballybunion Rd/R553. It is 1.5km from the centre of Listowel with a footpath leading all the way from town. On leaving William St, take a left on John B Jeane Rd/N69 and at the roundabout continue straight onto R553 and take a left into Curragh Close. Take the first left and the property is the last house on the left with a sign outside.
BER Details
BER Rating: C1
BER No.: 118098318
Energy Performance Indicator: 167.76 kWh/m²/yr

Click here to view the video
