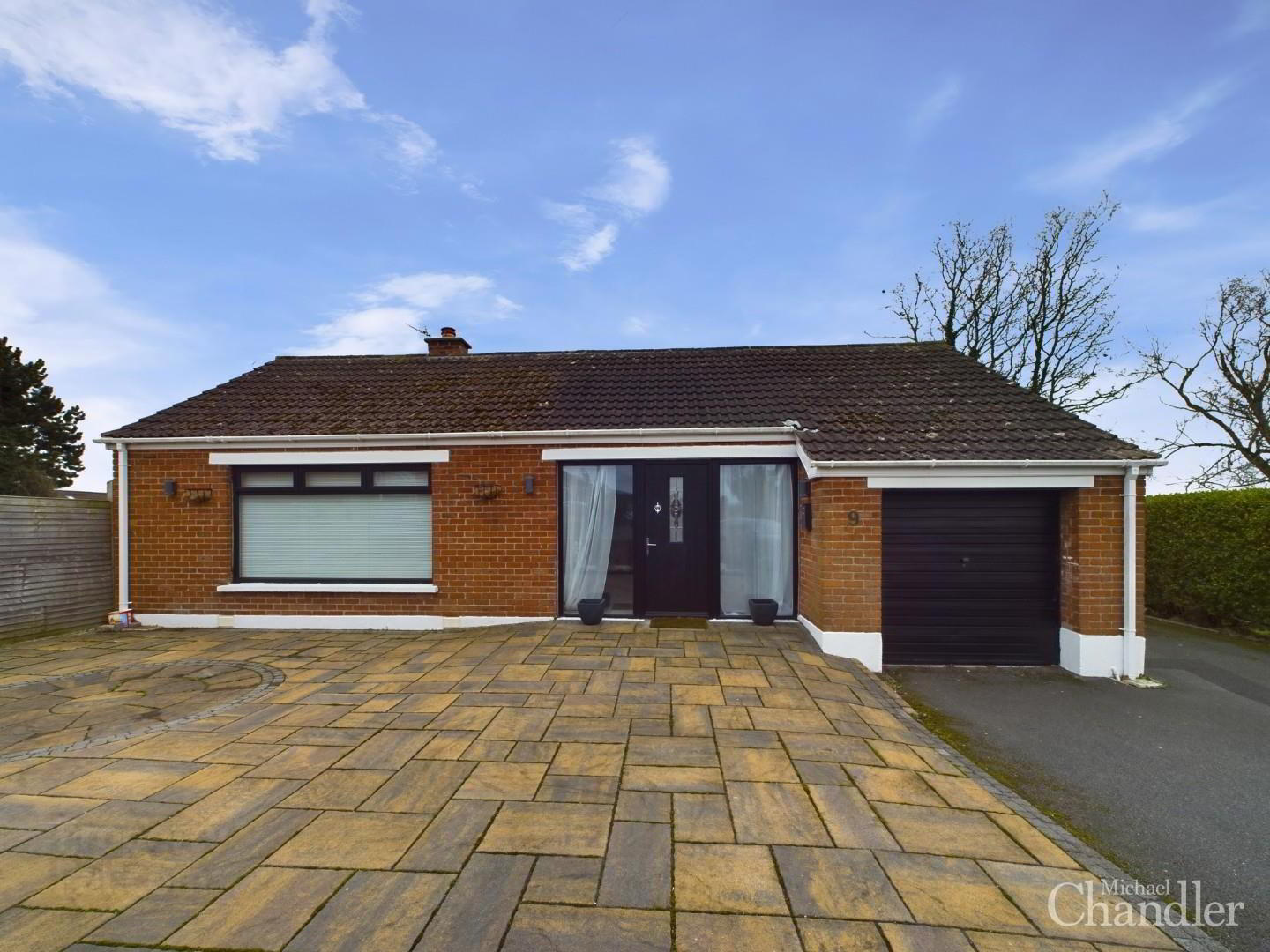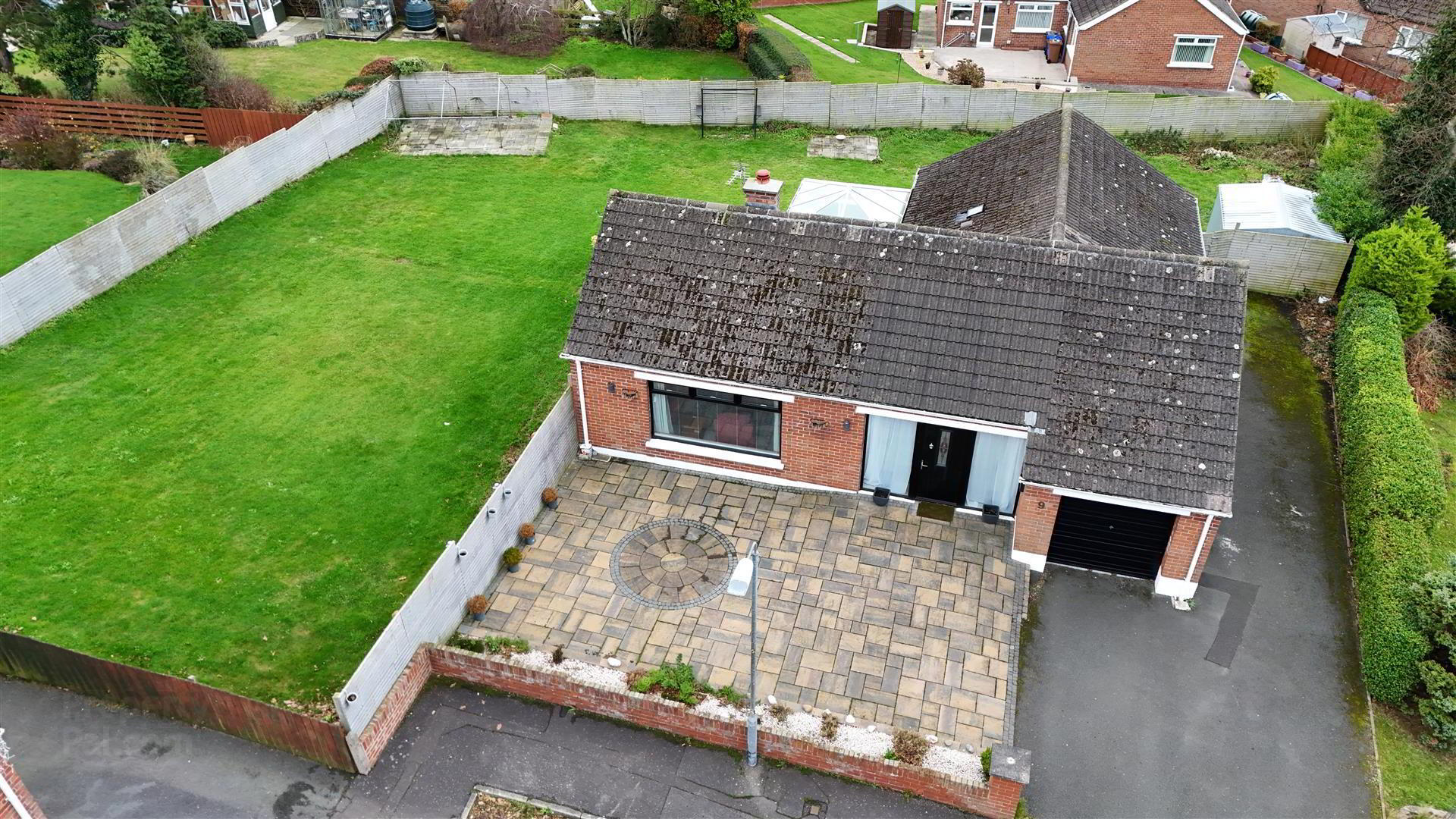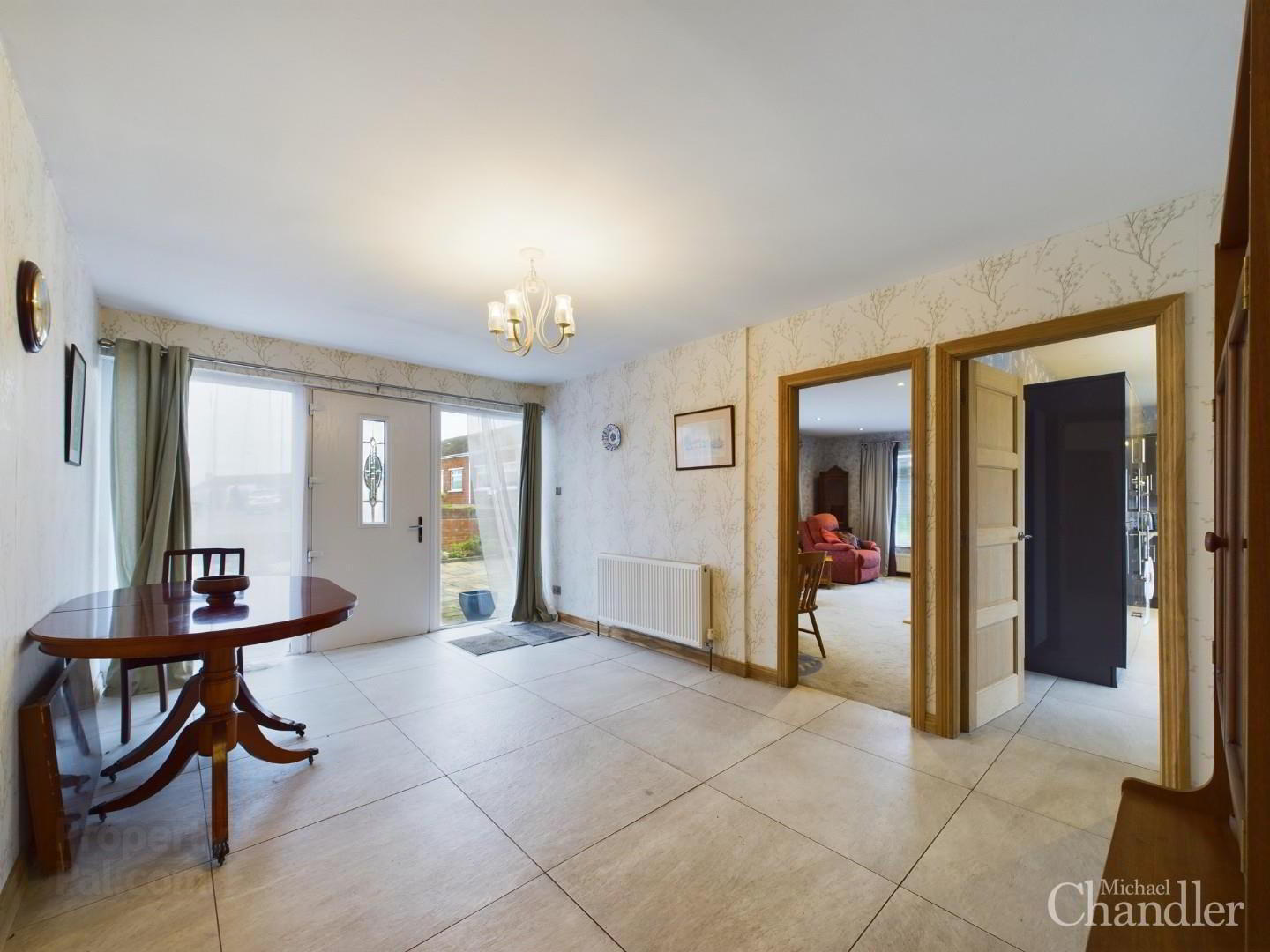


9 Copeland Avenue,
Comber, BT23 5HX
3 Bed Detached Bungalow
Asking Price £260,000
3 Bedrooms
1 Bathroom
2 Receptions
Property Overview
Status
For Sale
Style
Detached Bungalow
Bedrooms
3
Bathrooms
1
Receptions
2
Property Features
Tenure
Freehold
Energy Rating
Broadband
*³
Property Financials
Price
Asking Price £260,000
Stamp Duty
Rates
£1,370.55 pa*¹
Typical Mortgage
Property Engagement
Views Last 7 Days
973
Views Last 30 Days
3,774
Views All Time
9,544

Features
- OPEN-VIEWING 16th January 2025 4:30pm-5:30pm
- A stunning detached bungalow on a very generous site in an end of cul-de-sac location
- Spacious lounge with a feature fireplace and an electric stove
- Modern well fitted kitchen with high gloss units and built-in appliances
- Delightful double-glazed conservatory with access from the kitchen enjoying garden views
- Three well proportioned bedrooms - the master with patio doors to the rear garden
- Luxury bathroom with a free standing bath plus a walk in shower and a feature in built TV
- Gas fired central heating
- Double glazed windows in PVC Frames and PVC external joinery for easy maintenance
- Oak internal doors, architrave & skirtings
- Integral garage and tarmac driveway with additional parking - ideal for a caravan/motorhome etc
- Fully enclosed expansive side and rear garden
Nestled in the tranquil setting of Copeland Avenue, Comber, this charming detached bungalow offers a perfect blend of comfort and modern living. Situated at the end of a peaceful cul-de-sac, the property boasts a generous plot, providing ample outdoor space for relaxation and enjoyment.
The bungalow comprises a spacious lounge that serves as the heart of the home, ideal for both entertaining guests and enjoying quiet evenings, three three well-proportioned bedrooms - the master benefitting from patio doors to the expansive rear garden, a stunning fully tiled bathroom with separate shower and bath - it even has a built in TV to relax and unwind after a hard day, a modern kitchen that is a real highlight - equipped with high gloss units and built-in appliances and last but not least there is a delightful sunroom off the kitchen overlooking the expansive gardens.
The property benefits from gas-fired central heating and double-glazed windows ensuring warmth and energy efficiency. The external joinery is also crafted from PVC, allowing for easy maintenance, while the interior showcases elegant oak doors and architrave, adding a touch of sophistication.
This bungalow is not just a home; it is a lifestyle choice, perfect for families or those seeking a peaceful area to live. With its modern amenities and charming features, this property is sure to impress.
Your Next Move…
Thinking of selling, it would be a pleasure to offer you a FREE VALUATION of your property.
To arrange a viewing or for further information contact Michael Chandler Estate Agents on 02890 450 550 or email [email protected]
- Hallway 5.00m x 2.90m (16'5 x 9'6)
- Living Room 3.63m x 5.84m (11'11 x 19'2)
- Kitchen 6.07m x 2.44m (19'11 x 8)
- Sunroom 3.43m x 3.10m (11'3 x 10'2)
- Bedroom 1 3.63m x 3.05m (11'11 x 10)
- Bedroom 2 2.67m x 3.28m (8'9 x 10'9)
- Bedroom 3 2.36m x 3.02m (7'9 x 9'11)
- Bathroom 2.44m x 2.36m (8 x 7'9)
- Michael Chandler Estate Agents have endeavoured to prepare these sales particulars as accurately and reliably as possible for the guidance of intending purchasers or lessees. These particulars are given for general guidance only and do not constitute any part of an offer or contract. The seller and agents do not give any warranty in relation to the property/ site. We would recommend that all information contained in this brochure is verified by yourself or your professional advisors. Services, fittings and equipment referred to in the sales details have not been tested and no warranty is given to their condition. All measurements contained within this brochure are approximate. Site sizes are approximate and have not been verified.

Click here to view the 3D tour


