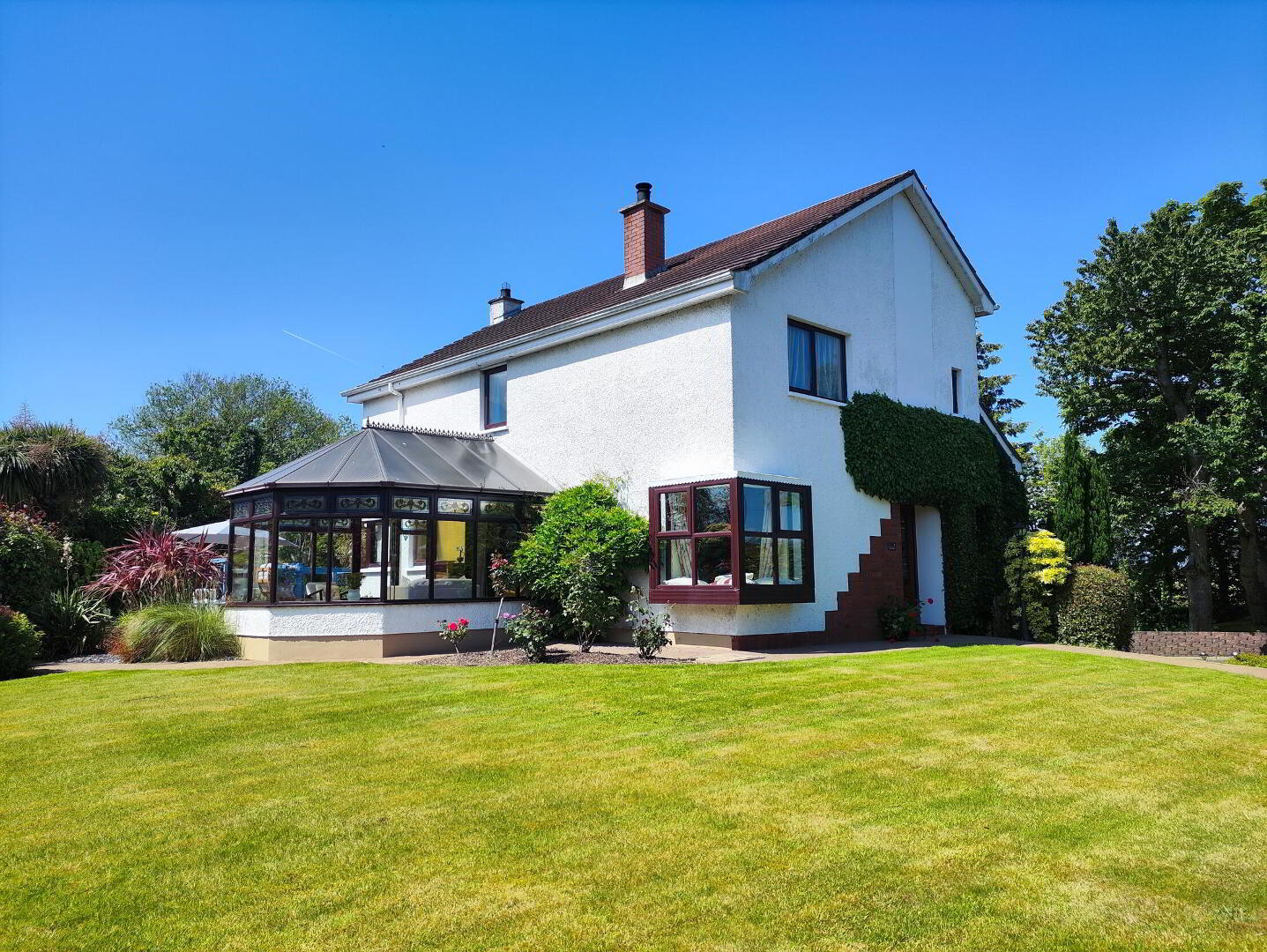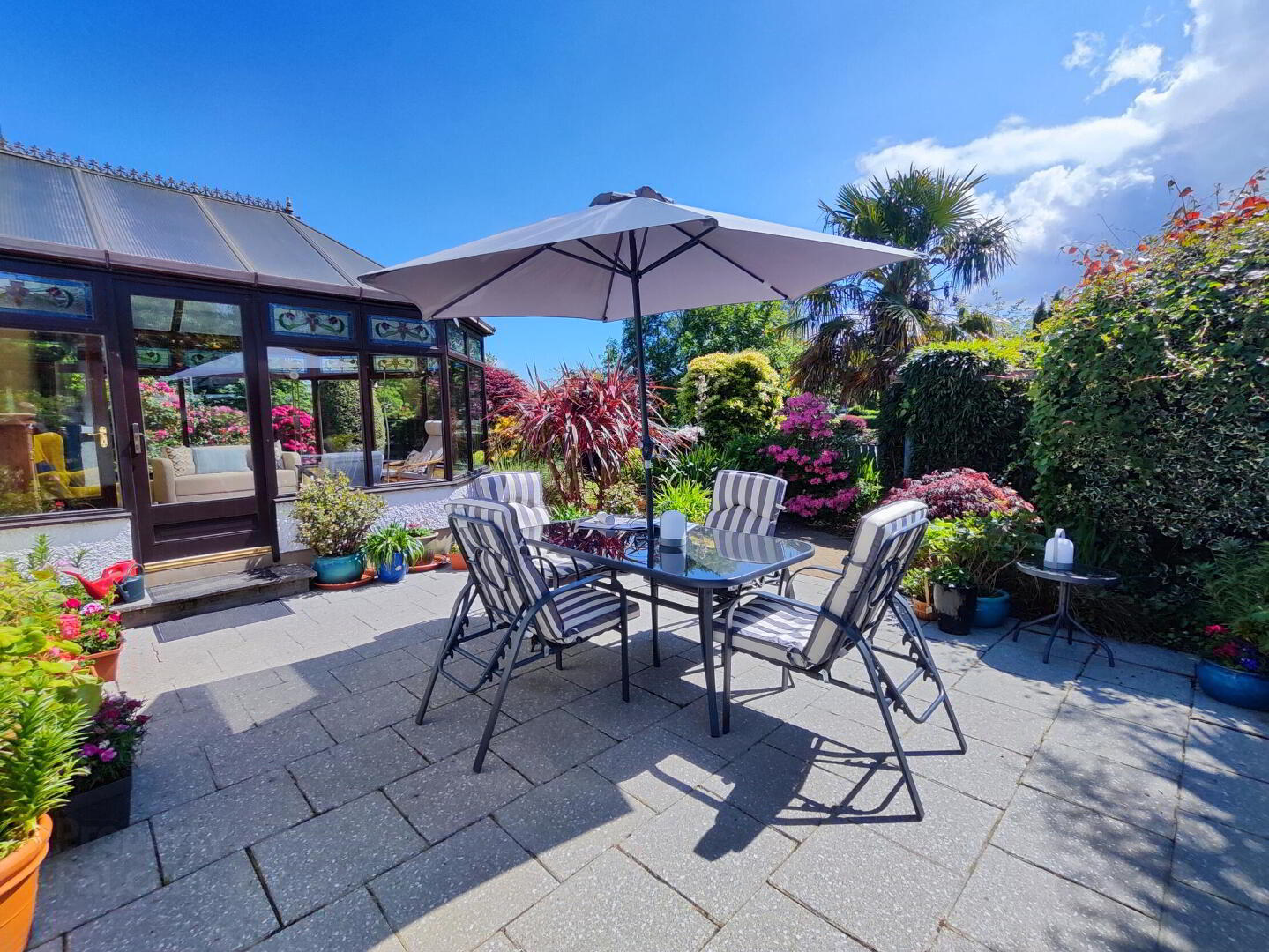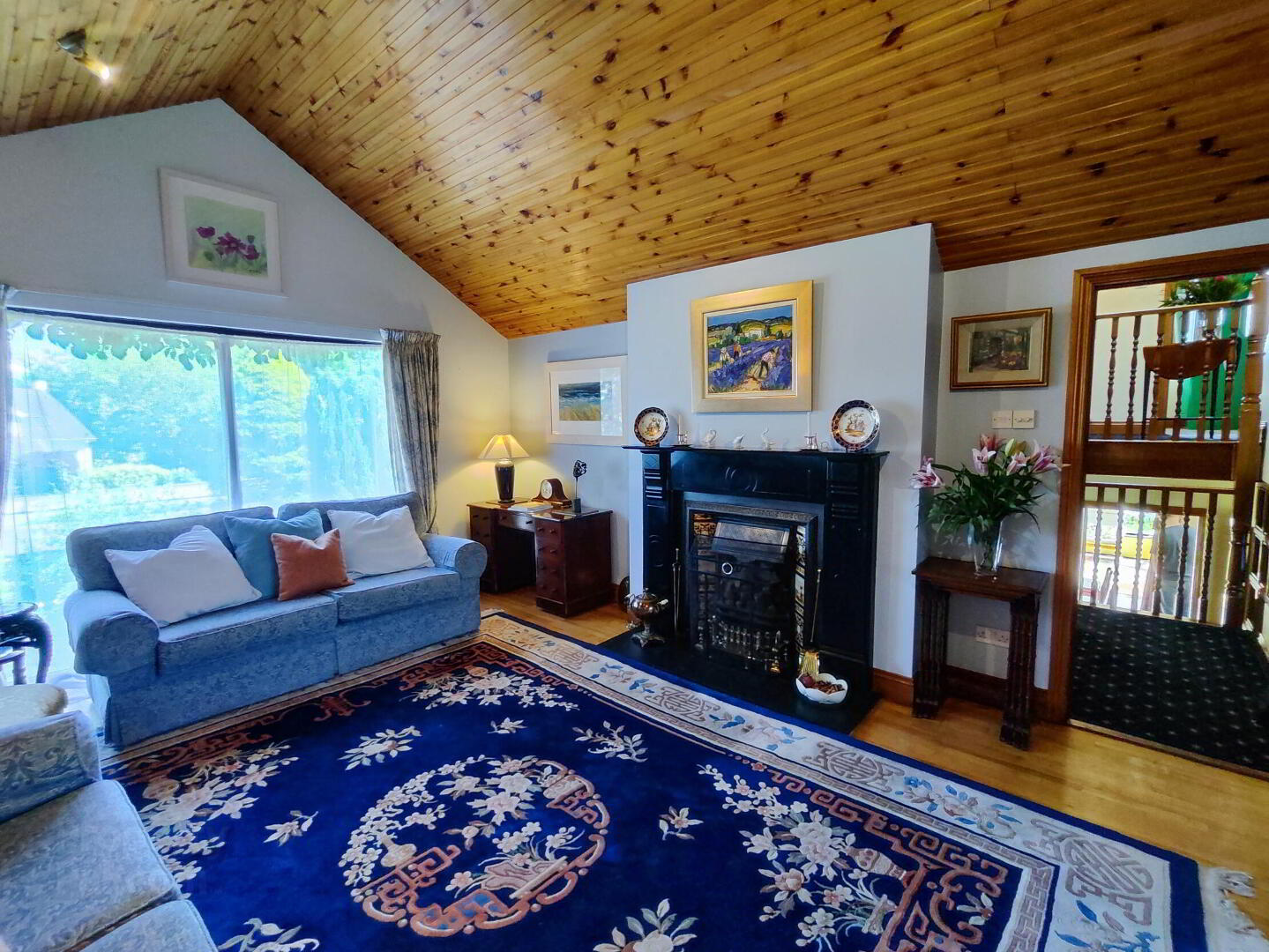


9 Coolafinny Road,
Eglinton, Londonderry, BT47 3PG
5 Bed Detached House
Sale agreed
5 Bedrooms
4 Receptions
Property Overview
Status
Sale Agreed
Style
Detached House
Bedrooms
5
Receptions
4
Property Features
Tenure
Freehold
Energy Rating
Broadband
*³
Property Financials
Price
Last listed at Offers Over £350,000
Rates
£2,166.84 pa*¹
Property Engagement
Views Last 7 Days
137
Views Last 30 Days
345
Views All Time
19,442

Features
- Beautifully presented detached family home offering flexible accommodation.
- On school bus routes and within walking distance of shops, cafes, schools and amenities.
- Attached garage and excellent off street parking.
- Double glazed / Gas fired / Dual central heating.
- Property surrounded by ornate and mature extensive gardens.
- Ideal family home.
- Viewing highly recommended by the selling agent and strictly by appointment only.
This superb detached property enjoys a prime position within a much sought after area of Eglinton Village on the fringes of the countryside, but also offers ease of access to Londonderry/Derry city and to the Eglinton Airport. The village offers a wide range of schools, cafes, shops and churches all within walking distance. The lucky buyer will have flexible accommodation with great outdoor space that has manicured gardens surrounding the property and privacy. This spacious home also offers Gas fired/Dual central heating, double glazing, integral garage and with its popular family friendly location this property has a lot to offer and early viewing is recommended.
- Entrance Hall
- With wood laminate flooring, recessed lighting, storage understairs (dual access), cloaks with wc, wash hand basin, tiled floor and half tiled walls.
- Snug 3.81m x 3.78m
- With wood laminate flooring, solid fuel stove with back boiler, tiled hearth, Black cast iron surround, feature corner window with seating and built in book shelf.
- Kitchen/Dining Area 6.15m x 3.81m
- Fully fitted bespoke kitchen eye & low level units, built in fridge freezer, dishwasher, 5 ring Gas hob, washer/dryer, eye level oven & microwave, 1 1/2 bowl stainless steel sink unit, recessed ceiling lights, Chinese style tiled flooring, tiling around worktops, dining area, back porch with storage & plumbed area, patio doors leading to Sun Room.
- Sun Room 4.34m x 3.73m
- With tiled flooring, ceiling fan, ornate coloured inlaid glass windows and access to patio area.
- Bedroom 2/Dining Room 3.53m x 3.15m
- With wood laminate flooring and feature corner window overlooking gardens to rear.
- First Floor - Split Level Landing:
- With feature coloured glass portals, hot press and access to roofspace.
- Living Room 4.9m x 4.14m
- With a black fireplace, tiled and gas inset, solid wood flooring, vaulted ceiling, points for wall lights and sliding doors leading to office.
- Office 3.99m x 1.68m
- Main Bedroom 4.17m x 3.38m
- With double built in wardrobes and en-suite comprising, wc, wash hand basin, shower bath, chrome heated towel rail, 1/2 tiled walls and flooring.
- Bedroom 3 3.23m x 3.15m
- With wood laminate flooring and built in wardrobes.
- Bedroom 4 3.56m x 2.77m
- With wood laminate flooring and feature corner window.
- Bedroom 5 3.23m x 2.74m
- With wood laminate flooring and fitted wardrobes.
- Bathroom 2.57m x 1.88m
- With bath & electric shower overhead, wc, vanity wash hand basin, heated towel rail, extractor fan, recessed ceiling lights, part tiled/clad walls and tiled floor.
- Integral Garage 7.14m x 4.14m
- With an up and over door, sink, power points and light.
- Exterior
- The home is approached by a tarmac driveway with manicured gardens laid in lawn bordered by a mix of shrubbery, flowerbeds and paviour brick pathways. Located to the rear and side of the home are a number of specimen trees, pergola, patio/BBQ area and parking for numerous vehicles.
- Additional Information:
- Tenure: Freehold
Rates: £2166.84 per annum as per LPS online
Broadband & Mobile: see Ofcom checker for more details - https://www.ofcom.org.uk





