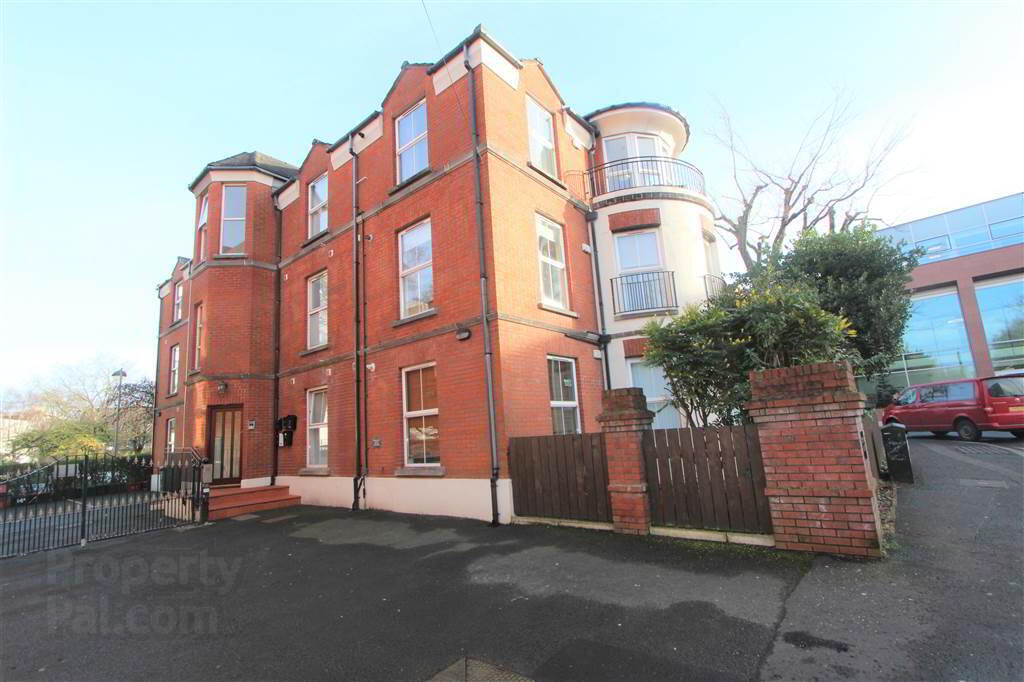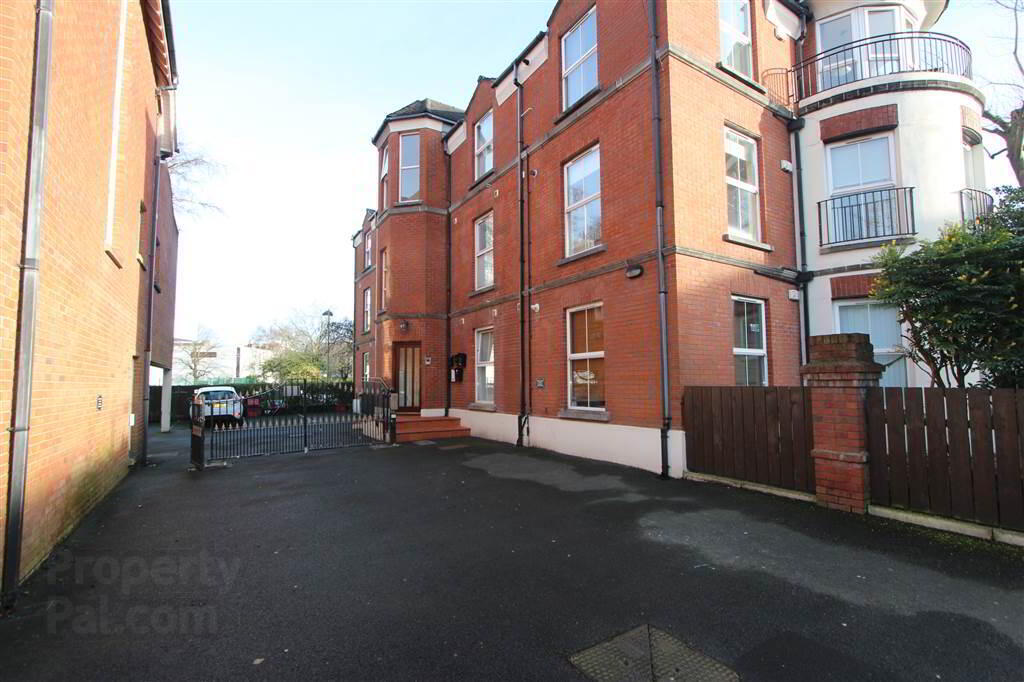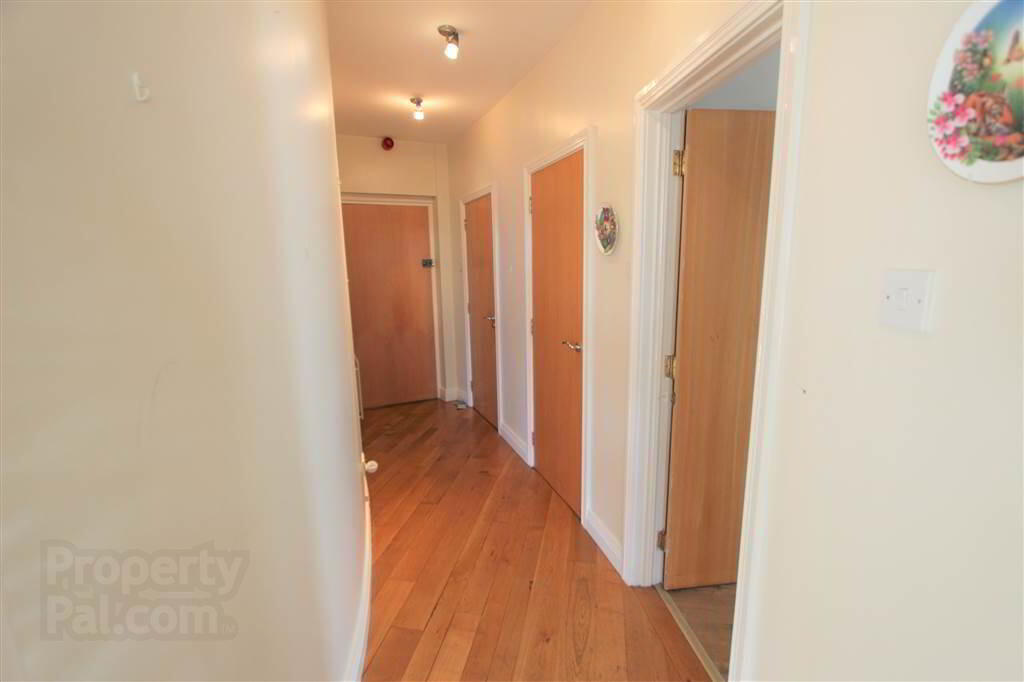


9 Chlorine Mews,
Chlorine Gardens, Stranmillis, Belfast, BT9 5DJ
2 Bed Apartment
£1,200 per month
2 Bedrooms
1 Reception
Property Overview
Status
To Let
Style
Apartment
Bedrooms
2
Receptions
1
Available From
1 Feb 2025
Property Features
Furnishing
Furnished
Energy Rating
Heating
Gas
Property Financials
Property Engagement
Views Last 7 Days
391
Views Last 30 Days
1,677
Views All Time
2,616

Features
- Amazing Second Floor Apartment
- Spacious Lounge
- Dining Area With Bay Window
- Kitchen Designed By Mark Wilkinson
- 2 Bedrooms (Both With Ensuite)
- Alarm System
- Private Parking Behind Gates
- Large Roof Space With Velux Window
Given the popular location and spacious accommodation, this apartment will not sit on the market for long, early viewing is highly recommended.
A4-SECOND FLOOR:-SECOND FLOOR
- ENTRANCE HALL:
- Solid wood flooring. Storage cupboard plumbed for washing machine.
- CLOAKS:
- White suite comprising, low flush WC. Pedestal wash hand basin. Built in shelving. Tiled floor
- LOUNGE/ DINING
- 3.86m x 5.435m (12' 8" x 17' 10")
Solid wood flooring. Wood fire surround with cast iron inset and tiled hearth with gas fire. - KITCHEN
- 3.86m x 3.81m (12' 8" x 12' 6")
Designed by Mark Wilkinson with excellent range of high and low level units including feature island with Belfast sink unit and mixer taps. Integrated Fridge/ Freezer and dishwasher. Built in Gas hob with under oven. Walls tiled to units. Solid wood flooring. - MASTER BEDROOM:
- 4.927m x 4.699m (16' 2" x 15' 5")
Built in mirror slide robes. Door to Balcony. Access to large roofspace with velux window. - EN SUITE BATHROOM:
- Vanity unit with sink, panel bath with shower over, pedestal wash hand basin. Fully tiled walls and tiled floor.
- BEDROOM (2):
- 3.606m x 3.86m (11' 10" x 12' 8")
Door to en-suite - EN SUITE SHOWER ROOM:
- Comprising low flush WC, pedestal wash hand basin and fully tiled shower cubicle with power shower. Fully tiled walls and floor.
C13-OUTSIDE:-OUTSIDE
- Private parking behind gates.
Directions
Off Chlorine Gardens





