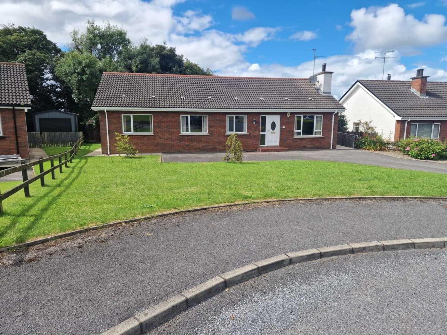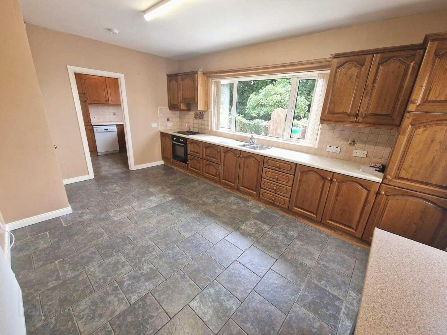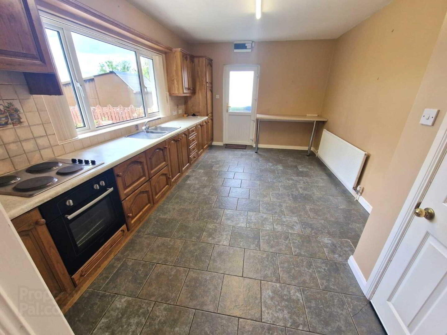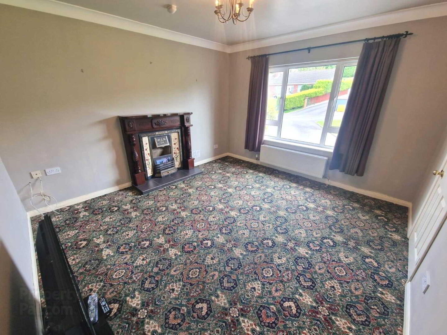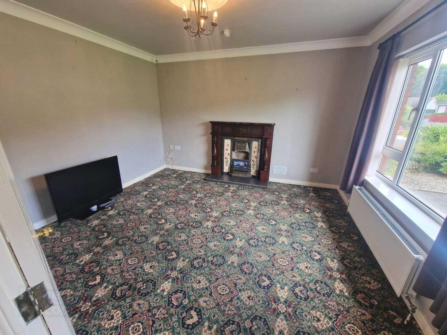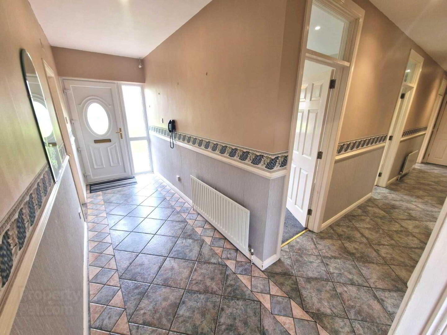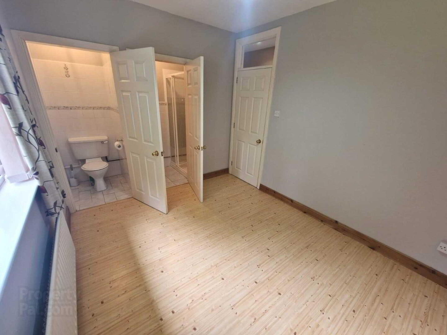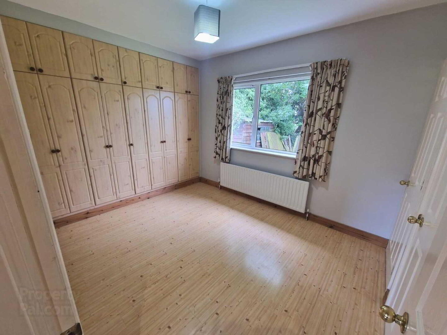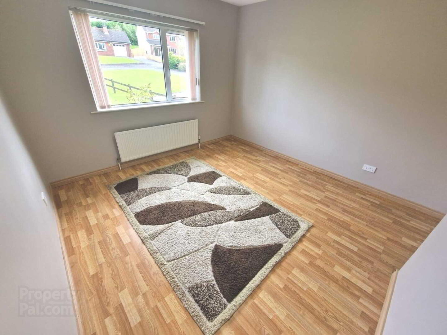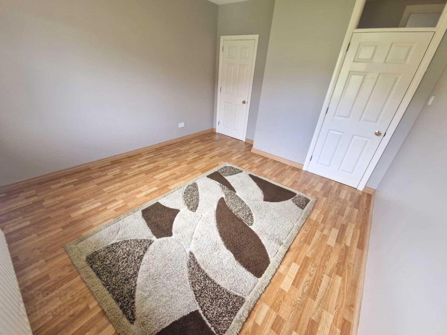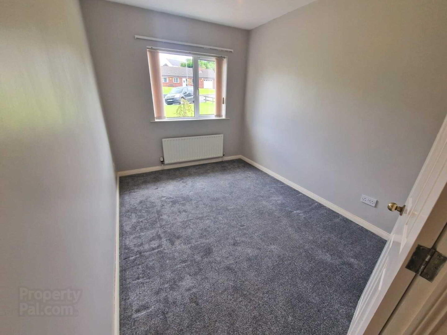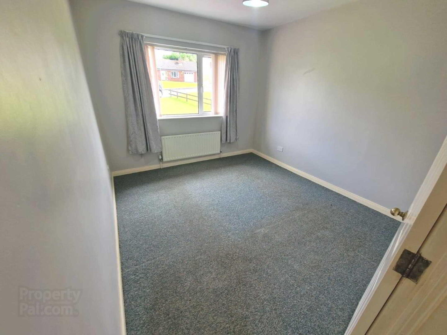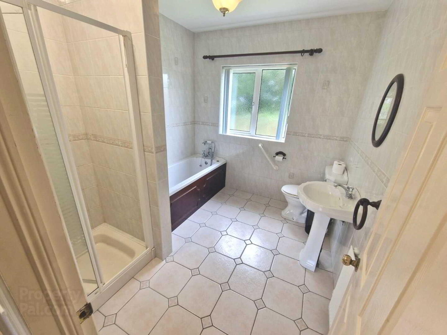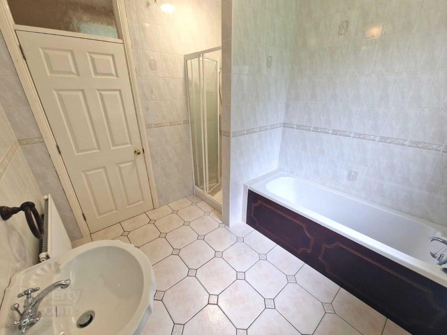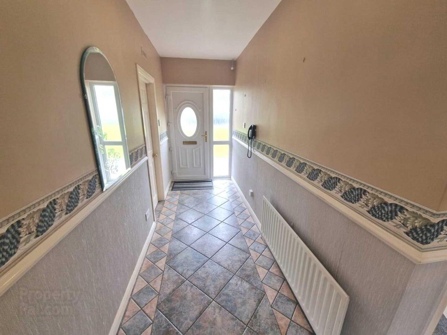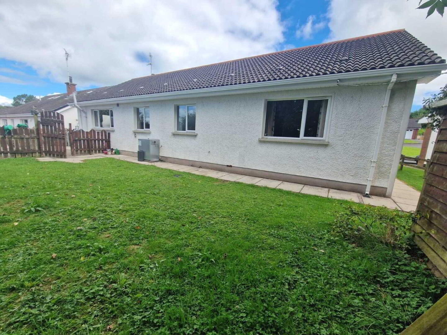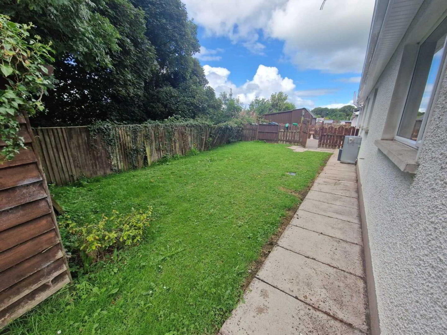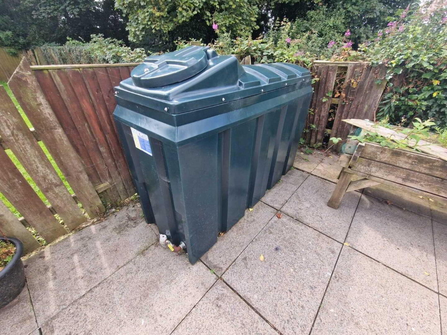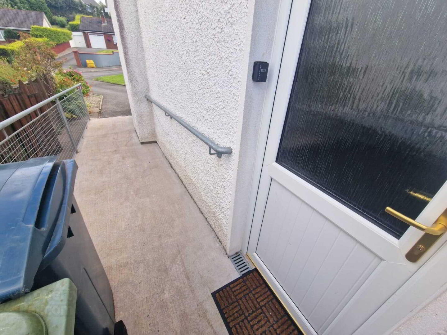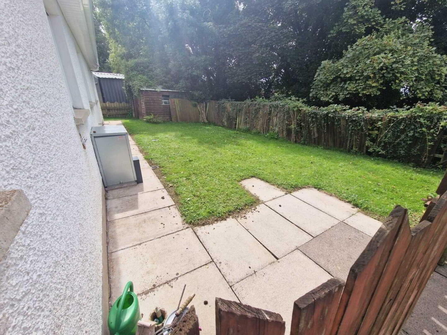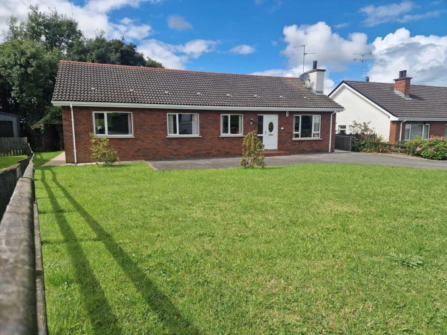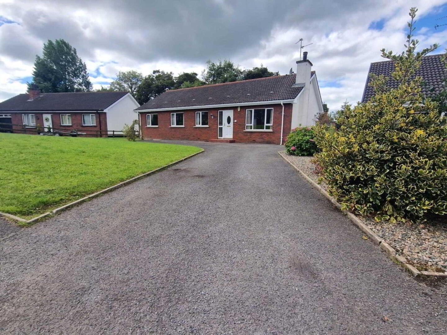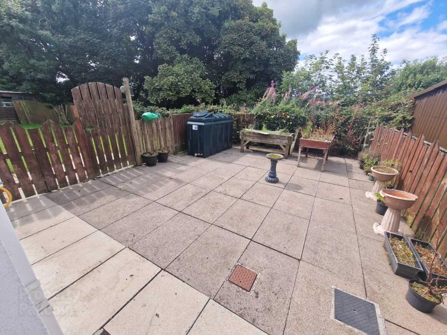9 Cherryhill,
Lisnaskea, Enniskillen, BT92 0LE
4 Bed Detached House
Offers Over £229,000
4 Bedrooms
2 Bathrooms
1 Reception
Property Overview
Status
For Sale
Style
Detached House
Bedrooms
4
Bathrooms
2
Receptions
1
Property Features
Tenure
Freehold
Energy Rating
Broadband
*³
Property Financials
Price
Offers Over £229,000
Stamp Duty
Rates
£1,209.50 pa*¹
Typical Mortgage
Legal Calculator
Property Engagement
Views Last 7 Days
264
Views Last 30 Days
1,298
Views All Time
15,312
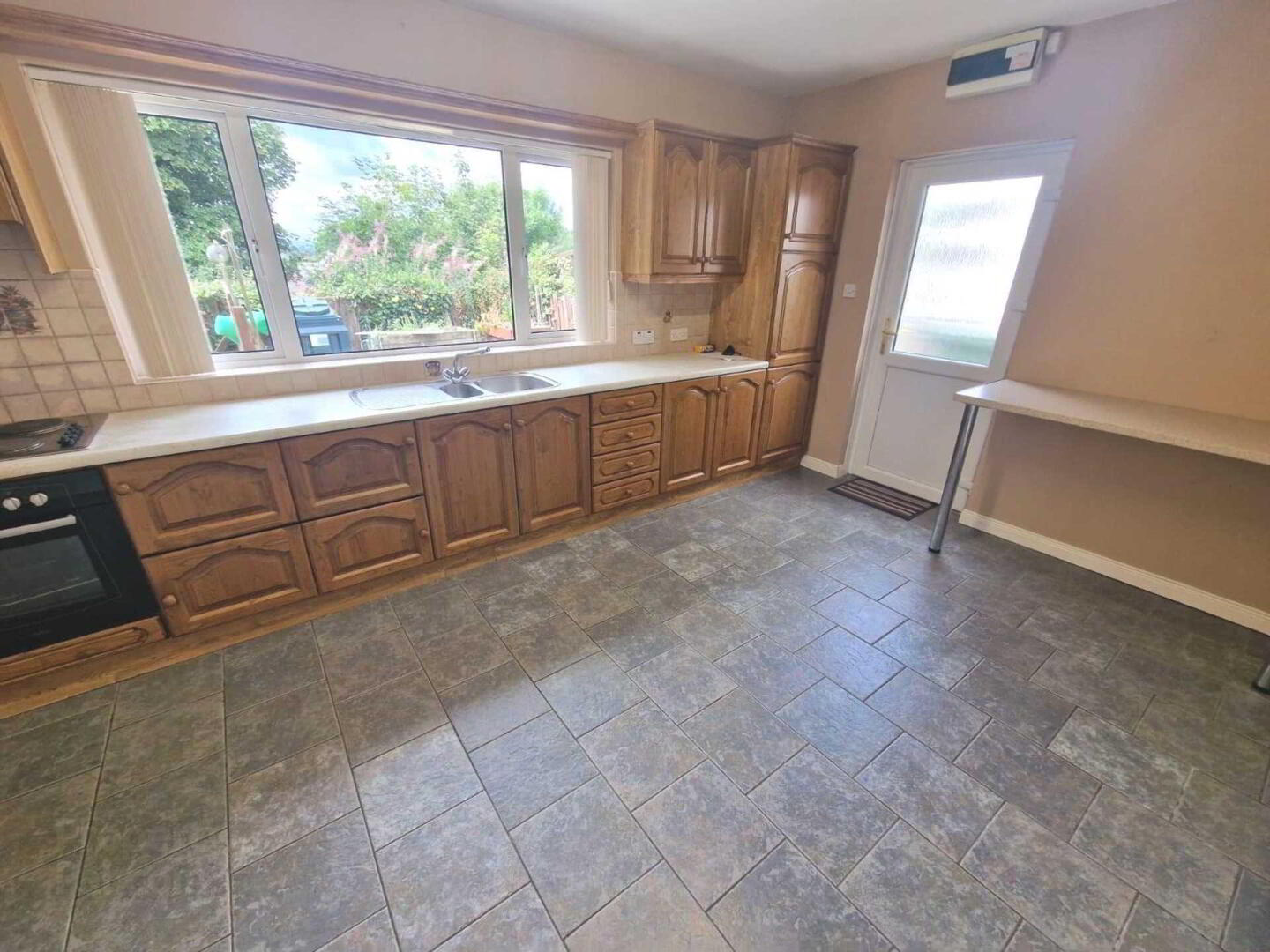
Features
- Detached, four bedroom bungalow walking distance to Schools, Shops & local amenities
- Situated in a quiet cul-de-sac on a flat site
- A bright, open plan kitchen/dining space
- Master bedroom with a WC & shower room
- Living room with an open fire
- Large family bathroom featuring a bath and separate shower
- Property has been well maintained and would be ideal to update and modernise decor
- Enclosed patio area to the rear with low maintenance lawn and garden shed
- Alarm system, new front and rear door, new radiators and oil burner replaced in recent years
- Built circa 1996 / Rates circa £1100 per year
Accommodation comprises of the entrance hall leading to the family living room featuring an open fire, the kitchen is bright with views to the back garden, generous space for cooking and dining and a patio door accessing the side of the house. Further down the hall are four well proportioned bedrooms including the the master bedroom benefiting from a WC and shower room. The main family bathroom is spacious, fully tiled and features a bath, separate shower, WC & pedestal sink. Further benefits include a hall storage cupboard and a utility room off the kitchen.
Outside
The bungalow sits on a flat site, to the front is a tarmac driveway offering ample parking for a number of vehicles and a large, low maintenance lawn. To the rear is an enclosed patio area, lawn and shed.
Home Improvements:
1. High-speed Fibre Broadband - 500Mbps
2. Attic insulation 1000mm
3. Main water tank
4. Insulated hot water tank
5. Bunded oil tank
6. Condensing oil burner
7. All new radiators
8. Cavity wall insulating pumped in.
9. New fascia soffit.
10. New guttering and downpipes
11. New front and back doors
12. Access ramp to rear entrance of the property.
Dimensions:
Living room 13`4` x 12`4`
Kitchen 16`6` x 10`1`
Utility 9`0` x 7`4`
Bathroom 9`0` x 7`8`
Bedroom one 11`6` x 8`7`
Bedroom two 11`6` x 10`3`
Bedroom three 11`7` x 11`6` (built in wardrobe)
Bedroom four 9`8` x 8`7` (WC & shower room)
Total - Circa 900 sq ft
Get in touch for more information and to arrange your viewing!
Tel: 028 66 022200
Email: [email protected]
what3words /// printout.majority.seasick
Notice
Please note we have not tested any apparatus, fixtures, fittings, or services. Interested parties must undertake their own investigation into the working order of these items. All measurements are approximate and photographs provided for guidance only.MISREPRESENTATION CLAUSE
Watters Property Sales give notice to anyone who may read these particulars as follows. These particulars do not constitute any part of an offer or contract. Any intending purchasers or lessees must satisfy them selves by inspection or otherwise to the correctness of each of the statements contained in these particulars. We cannot guarantee the accuracy or description of any dimensions, texts or photos which also may be taken by a wide camera lens or enhanced by photo shop. All dimensions are taken to the nearest 5 inches. Descriptions of the property are inevitably subjective and the descriptions contained herein are given in good faith as an opinion and not by way of statement of fact. The heating system and electrical appliances have not been tested and we cannot offer any guarantees on their condition.


