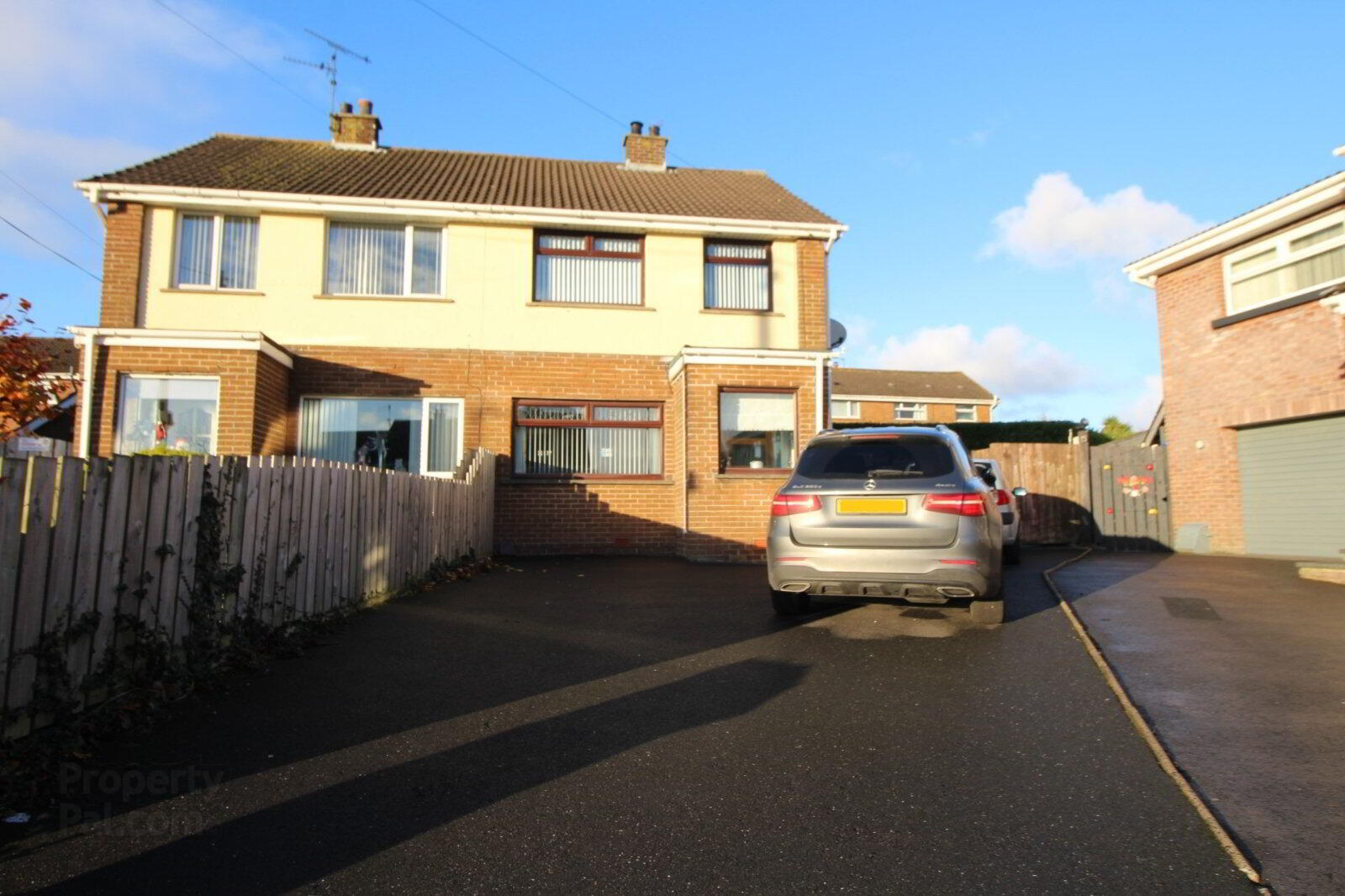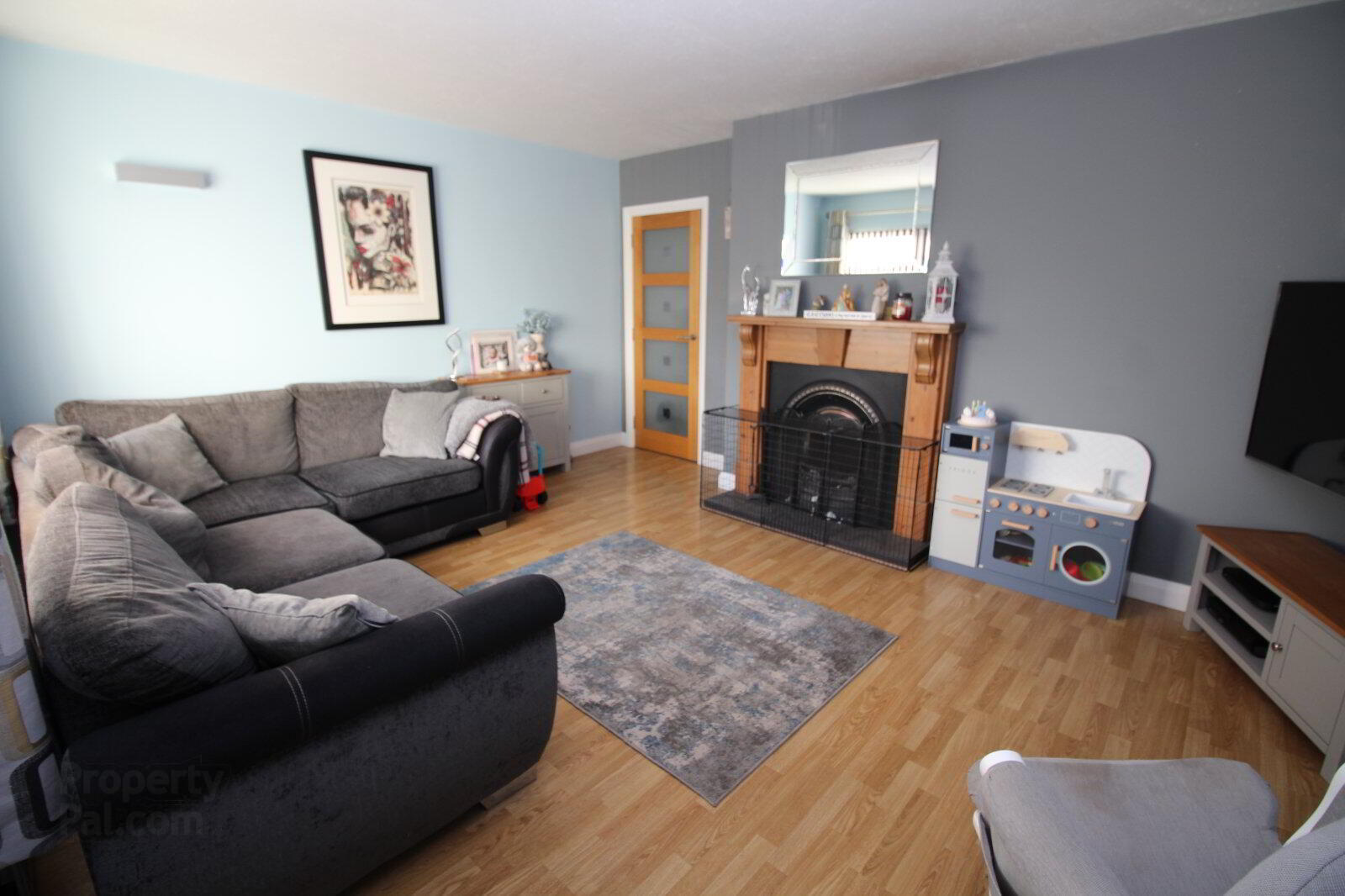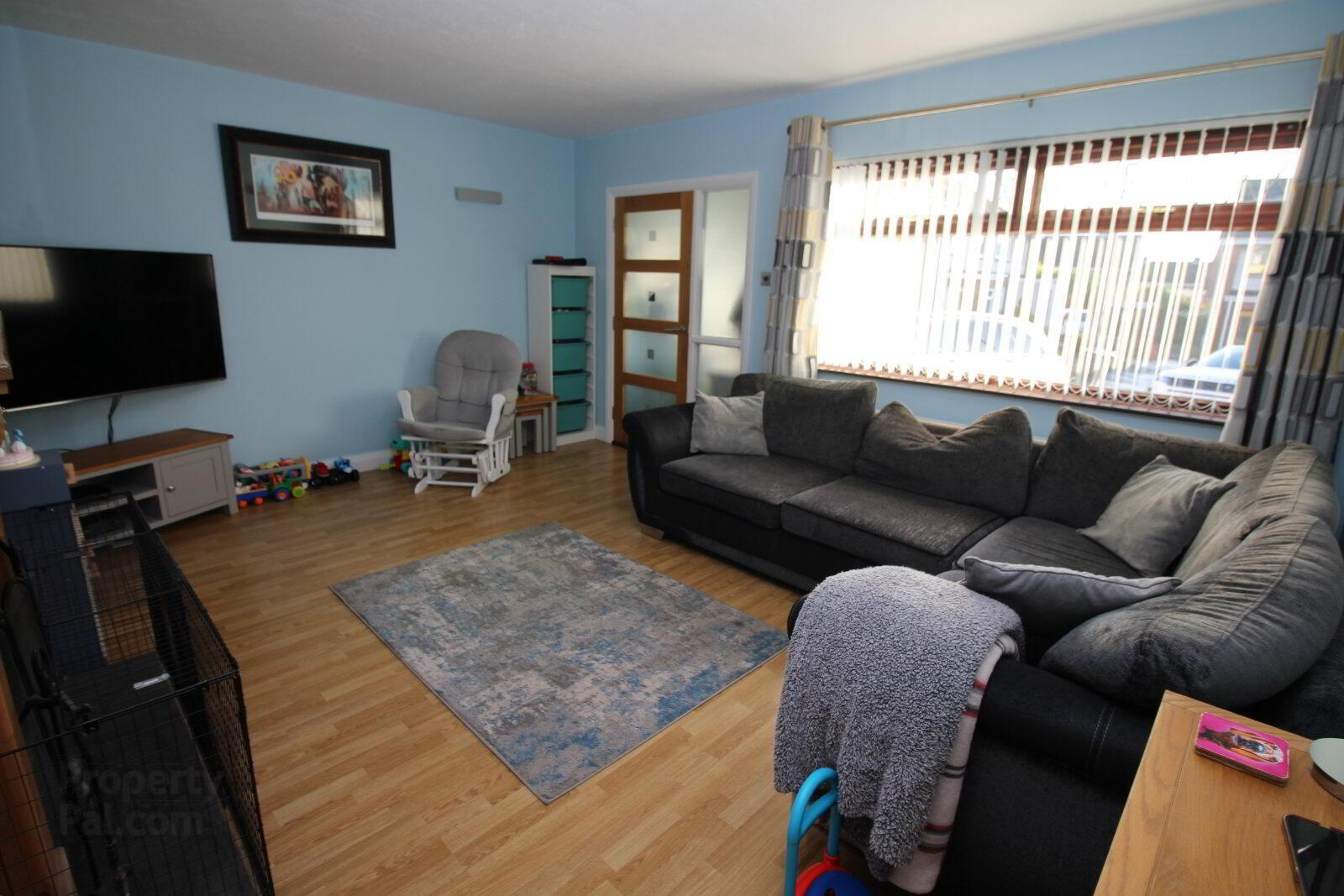


9 Castleburn Avenue,
Carrickfergus, BT38 7PG
3 Bed Semi-detached House
Offers Around £149,950
3 Bedrooms
1 Bathroom
1 Reception
Property Overview
Status
For Sale
Style
Semi-detached House
Bedrooms
3
Bathrooms
1
Receptions
1
Property Features
Tenure
Not Provided
Energy Rating
Broadband
*³
Property Financials
Price
Offers Around £149,950
Stamp Duty
Rates
£878.65 pa*¹
Typical Mortgage
Property Engagement
Views Last 7 Days
1,117
Views Last 30 Days
1,189
Views All Time
3,512

Features
- Well Presented Semi Detached Property
- Situated Within A Cul-De-Sac Position
- Excellent Corner Site
- Spacious Lounge
- Fitted Kitchen/Dining Area
- Three Bedrooms
- White Bathroom Suite
- Gas Fired Central Heating System
- Ideal Starter Home
Well presented semi detached property situated within a cul-de-sac on an excellent corner site. An ideal starter home which has proved popular the internal accommodation offers lounge, kitchen/dining area, three bedrooms and a white bathroom suite. A gas fired central heating system and double glazed windows are both installed. Externally there is a well enclosed rear and side garden with good driveway parking. An early viewing appointment comes highly recommended to avoid disappointment.
- Entrance Porch
- Lounge
- 4.95m x 3.8m (16'3" x 12'6")
Feature carved wood surround fireplace with cast iron inset incorporating an open fire. - Inner Hall
- Kitchen/Dining Area
- 4.8m x 2.97m (15'9" x 9'9")
Range of fitted high and low level units. Single drainer stainless steel sink unit with mixer tap. Built in hob and oven. Laminate wooden floor in dining area and tiled floor to kitchen. Door to rear garden. - First Floor Landing
- Bedroom 1
- 3.73m x 3.12m (12'3" x 10'3")
Two built in robes. - Bedroom 2
- 3.05m x 2.97m (10'0" x 9'9")
Fitted robes with mirrored sliding doors. Laminate wooden floor. - Bedroom 3
- 2.8m x 2.13m (9'2" x 6'12")
Laminate wooden floor. - Bathroom
- White suite comprising panelled bath with wall mounted Triton electric shower, pedestal wash hand basin and low flush wc. Part tiled walls and tiled floor.
- Spacious Parking To The Front
- Laid in tarmac.
- Enclosed Rear Garden
- Paved low maintenance rear garden with garden shed.
- Enclosed side garden.
- Laid in lawns with decking.







