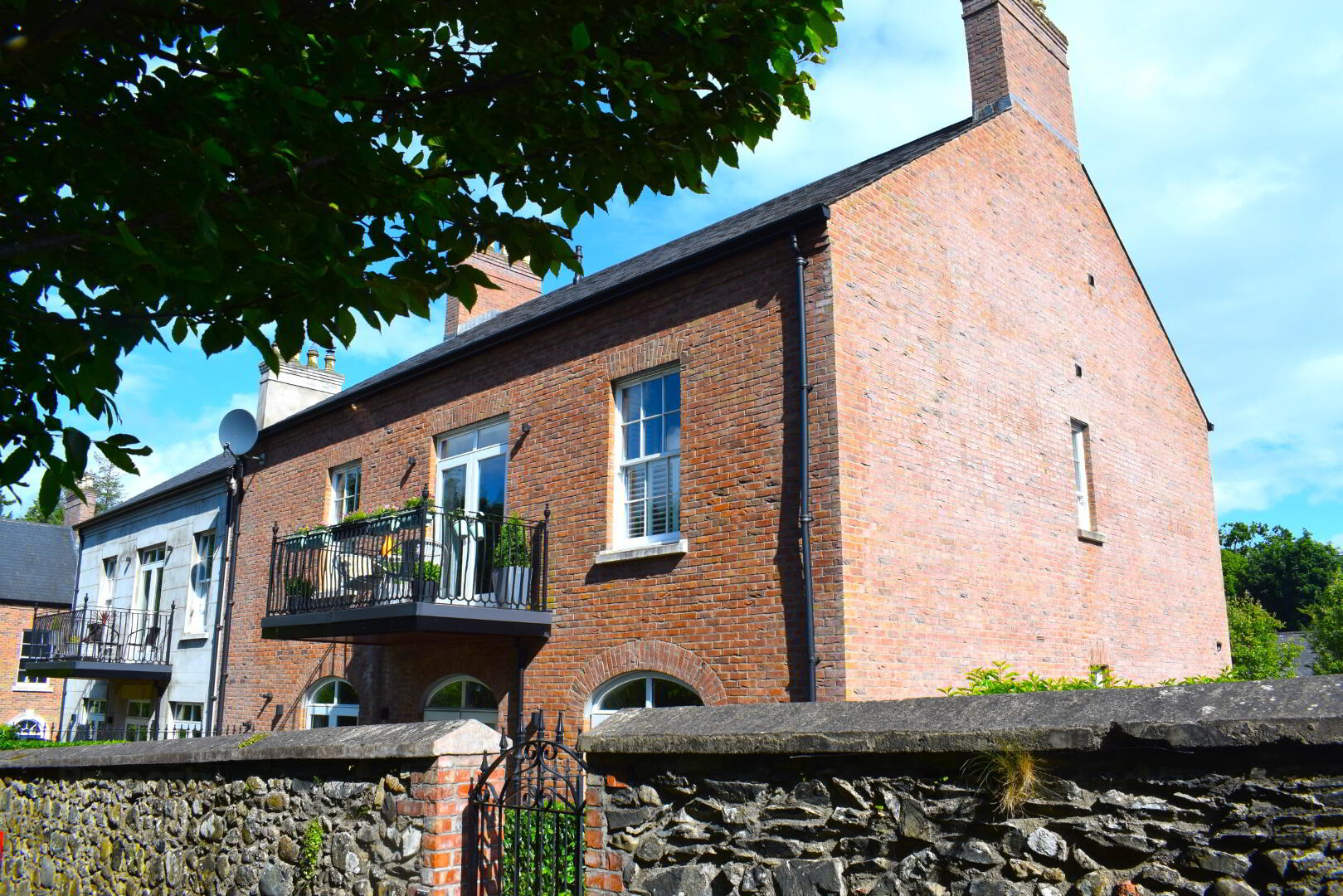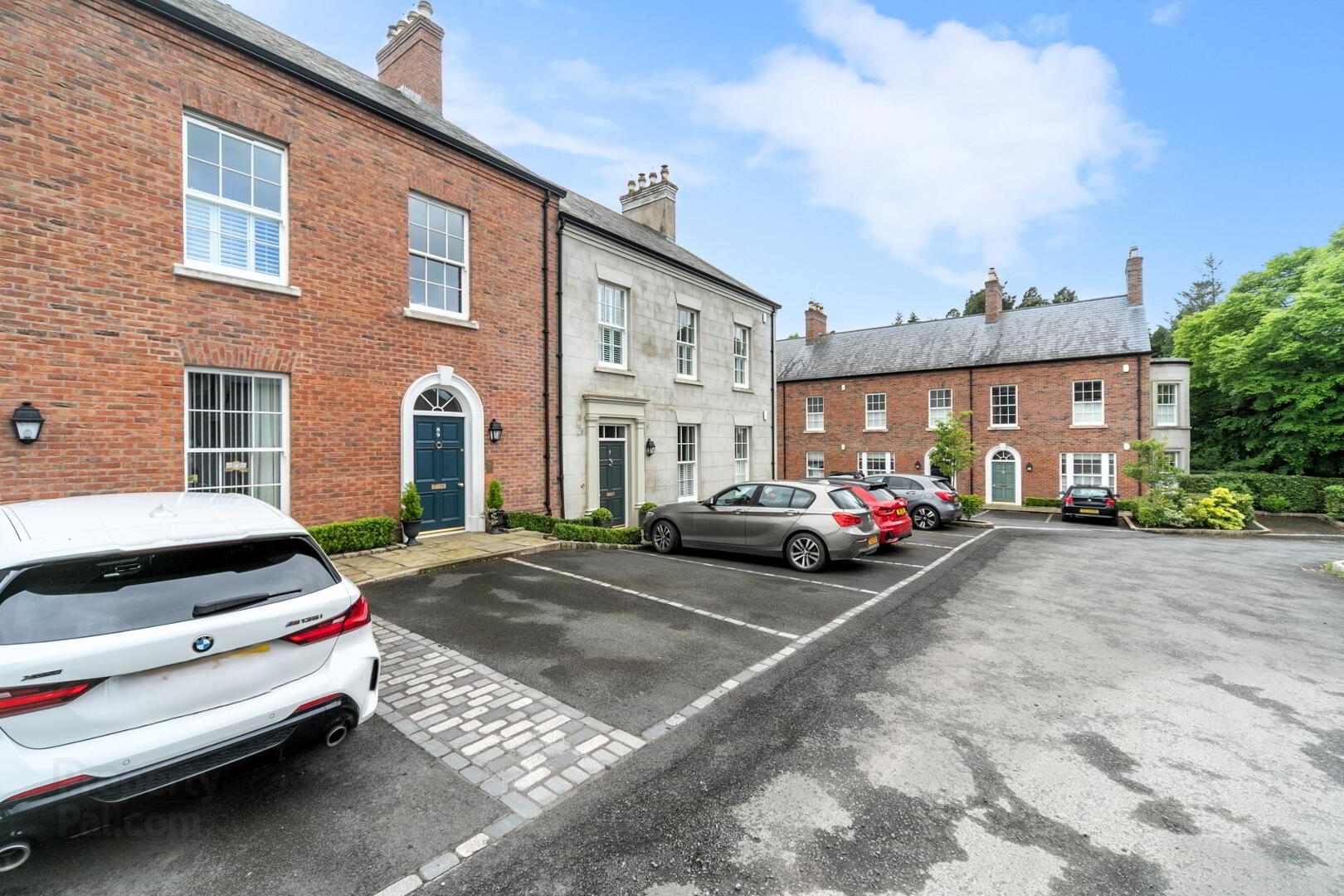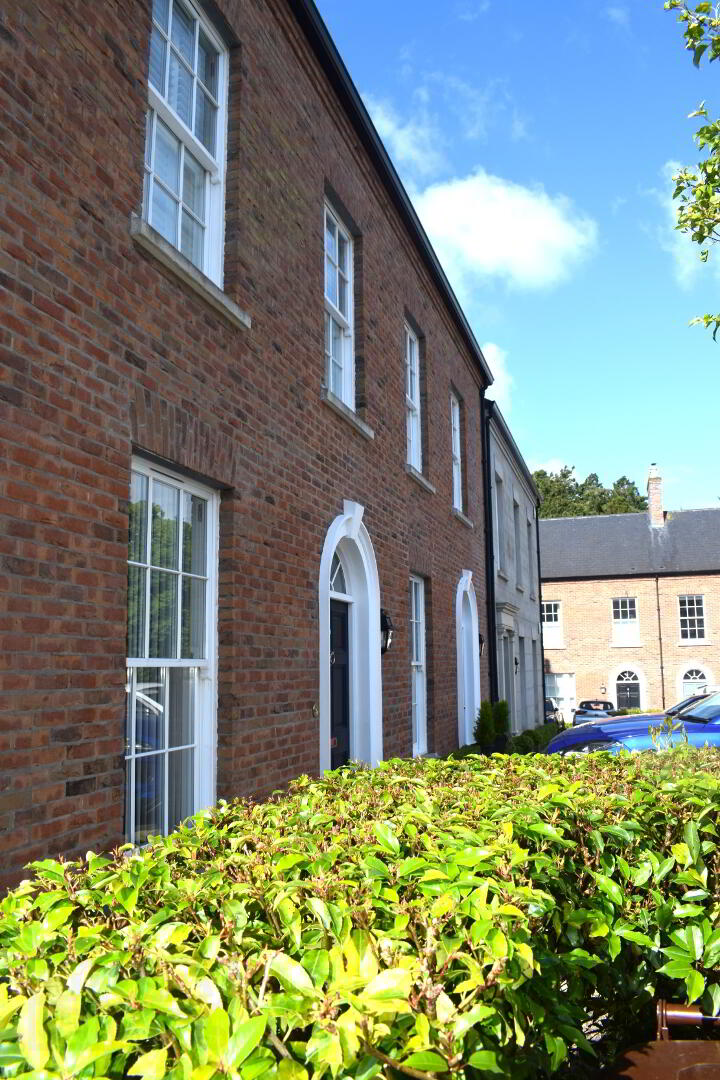


9 Castle Terrace,
Royal Hillsborough, BT26 6GQ
2 Bed 1st Floor Apartment
Offers over £350,000
2 Bedrooms
2 Bathrooms
1 Reception
EPC Rating
Key Information
Status | For sale |
Price | Offers over £350,000 |
Style | 1st Floor Apartment |
Typical Mortgage | No results, try changing your mortgage criteria below |
Bedrooms | 2 |
Bathrooms | 2 |
Receptions | 1 |
Tenure | Leasehold |
EPC | |
Heating | Gas |
Stamp Duty | |
Rates | £1,609.50 pa*¹ |

Features
- An exceptionally high-end luxury apartment with feature south-west facing balcony and parkland views.
- Occupying an enviable position in the heart of Royal Hillsborough village tucked away in an exclusive and private development.
- Designed by multi-award-winning architect Des Ewing and characterised by his unique and recognisable style of creating luxury homes with a distinctive classical contemporary finish.
- Boasting enhanced high-quality interiors with elegant Georgian influenced features throughout to include:
- Impressive and gracious open plan living and ample dining space with French doors to balcony.
- Statement bespoke ‘Interior 360’ hand crafted kitchen with superior finishes and full complement of quality ‘siemens’ appliances.
- Two double bedrooms, with bespoke fitted furniture.
- Master bedroom with luxury ensuite shower room.
- Contemporary principal bathroom with four-piece suite and luxury tiling.
- Utility with excellent storage.
- Energy efficient gas heating with condensing boiler.
- Thermostatically controlled underfloor heating.
- Timber framed double glazed Georgian style sash windows.
- ‘Fraser Nolan’ quality shutters and ‘Carlanto’ luxury tiling throughout.
- High ceilings, deep skirtings and upgraded electrical specification.
- Security alarm system and video handset door release system.
- Built in cupboard and attic storage.
- Generous roof void, suitable for conversion. (Subject to necessary permissions)
- Delightful and well-maintained communal grounds, with private automated pedestrian access to the adjacent park.
- Two allocated parking spaces.
- The excellent amenities on offer in Royal Hillsborough are on the doorstep.
- Within easy access of Sprucefield shopping complex, and main arterial and commuter links, leading to Belfast City, the International and Dublin airports.
- EPC-77C
Downshire Estate Agents are delighted to present to the premier homes market, No.9 Castle Terrace, Royal Hillsborough. Designed by the multi-award-winning Architect Des Ewing and characterised by his distinctive hallmark, specialising in the creation of classical, contemporary luxury homes and showcasing the architectural attention to detail, which ensures a seamless transition and aesthetic continuity with the original Georgian splendour of the beautiful and historical village of Royal Hillsborough.
This is a rare opportunity to acquire an exceptional apartment, constructed in 2017 and offering generous proportions, with bright living space with an impressive elegant, and enhanced high-quality finish. This luxurious property boasts an enviable interior design and decor, superbly positioned in an exclusive private development with commanding luscious parkland views from the balcony and is further complimented by high ceilings, deep skirtings, underfloor heating, excellent storage, a utility room and two car-parking spaces.
The accommodation includes a stunning open plan layout, with ample dining space and a luxury handcrafted ‘Interior 360’ kitchen boasting a sleek minimalist design, with quartz bourbon worktops and full complement of ‘Siemens’ quality appliances. The idyllic position and expanse of glazing allows this valuable, living, entertaining space and feature balcony to bask in maximum sunshine and an abundance of natural light.
Two well-proportioned double bedrooms with bespoke fitted robes, master with luxury en-suite shower room, and a superb principal bathroom with feature stand-alone deep fill bath and opulent ‘Carlanto’ tiling complete the generous accommodation which extends to c.1087sq ft.
This superb, ‘ready to walk into' home is further enhanced by timber framed double glazed Georgian style sash windows, and luxury ‘Fraser Nolan’ shutters, a security alarm system, beautifully maintained communal areas and pedestrian access to the adjacent park.
The property is tucked away from the main thoroughfare yet is on the doorstep of the excellent amenities on offer in the beautiful and historic village of Royal Hillsborough, including the prestigious Downshire Primary School, a host of private fitness, health, and leisure facilities, together with an ever-expanding list of speciality shops, artisan bakeries, cafes, award winning bars and restaurants, and beautiful scenic walks through both the Forest Park and Hillsborough Castle and Gardens.
Royal Hillsborough is Ideally situated for commuters, with ease of access to both the A1 and M1 road networks, leading to Lisburn, Belfast, Dublin and beyond. For the business traveller, Belfast International Airport is a mere forty minutes by car, with Belfast City Airport thirty minutes and Dublin Airport around 80 minutes away.
With its superb location, Georgian style architecture, captivating interiors, and exceptional standard of finish, this magnificent residence will appeal to a wide range of prospective buyers. Early inspection is essential to fully appreciate all and more this fine property has to offer.
Accommodation Ground Floor:-
Communal entrance Hallway:-
Hard wood panelled front door with decorative fan-light window above. Luxury ceramic tiled floor. Panelled walls. Statement staircase. Meter cupboard.
First Floor Landing:-
Luxury tiled floor. Feature window. Hardwood panelled front door to apartment.
Entrance Hallway:-
Luxury floor tiling. Built in cupboard with automatic sensor lighting.
Spacious Roof Void: -
Access to generous partially floored roof void via Slingsby style ladder. Suitable for conversion, subject to necessary permissions.
Living/Kitchen/ Dining Room: - 36’6” x 14’1” (11.1m x 4.3m)
Luxury floor tiling. Timber framed double glazed French doors to balcony. Double aspect windows. Recessed spotlights.
Hand-crafted ‘Interiors 360’ bespoke kitchen, boasting an extensive range of high and low level luxury cabinetry, in a contemporary nude and wood grain effect two-tone finish, offering a sleek minimalist design with superb storage and superior high-end finishes and extras to include, 20mm quartz bourbon worktops, ‘Gutmann Campo II’ flush fitting ceiling extractor fan and full complement of quality integrated appliances including, ‘Siemens’ electric 5-ring induction hob, double oven, grill and microwave combination oven, dishwasher, and fridge freezer. Under-counter lighting. Feature triple pendant lights. Fitted tier on tier split shutters on windows and full height flush folding shutters on French doors.
Balcony:- 12’4” x 5’10” (3.8m x 1.8m)
Granite paving. Contemporary exterior sconce lighting. Views over adjacent park.
Utility Room:- 7’11” x 4’11” (2.4m x 1.5m)
Excellent selection of luxury cabinetry with broom cupboard and contemporary gloss finish with contrasting wood effect worktop. Stainless steel sink unit and mixer tap. Plumbed for washing machine. Worcester condensing gas boiler. Meter cupboard.
Master Bedroom: - 14’3” x 11’6” (4.4m x 3.5m)
Bespoke fitted robes and matching furniture. Recessed spotlights. Fitted split tier on tier shutters.
En-suite shower Room: -
Shower enclosure with feature curved wall, thermostatically controlled shower and chrome dual handheld and tropical shower head attachments. Wall mounted rectangular wash basin with storage under and illuminating mirror above. Low flush W.C. Luxury tiling with metallic detailing. Extractor fan.
Bedroom (2) : - 12’8” x 12’1” (3.86m x 3.69m)
Feature built in robes and matching bespoke furniture. Recessed spotlights. Fitted split tier on tier shutters.
Principal Bathroom: - 8’11”x 7’0” (2.7m x 2.1m)
Luxury contemporary suite comprising, free standing deep-fill bath with feature wall mounted taps, fully tiled shower enclosure with thermostatically controlled shower, handheld and Rainfall shower head attachments. Wash hand basin with storage under and illuminated mirror above. Low flush W.C. Luxury tiled floor and walls. Extractor fan. Fitted split tier on tier shutters.
Outside:-
Communal grounds:
Brick block paved pathways, and a wide selection of colourful shrubs, plants, and flowers. Boundary wall and automated gated entrance to adjacent park.
Two allocated car parking spaces.
Management and service charges:-
£400 Biannually (1st May & 1st Nov).
£800 P.A.
Castle Terrace (Hillsborough)Management Company Limited.
(Purchasers and their legal representatives should verify management and service charges)
Further Information and Viewing:
Strictly by appointment with sole agents Downshire Estate Agents.
Please contact our Hillsborough office: -
Tel :- 028 92 682762
E.mail:- [email protected]
These particulars do not represent any part of an offer or contract and none of the statements contained should be relied upon as fact. Please note we have not tested any systems in this property, and we recommend the purchaser checks all systems are working prior to completion. All measurements are taken to the nearest 3 inches. The floor plans are for illustrative purposes only and do not represent of constitute part of the sale.
Directions
Travelling along Lisburn Street towards the village, Castle Terrace is accessed via a laneway on the right hand side between No 24 & 26, close to Hillsborough Dental Practice.



