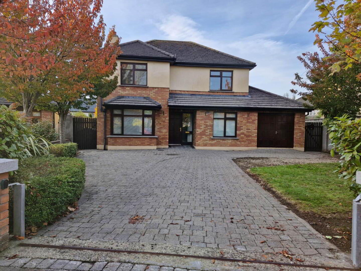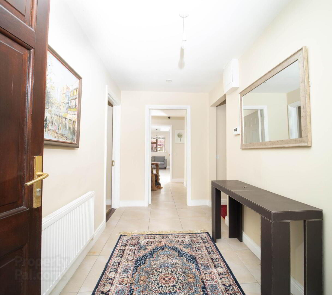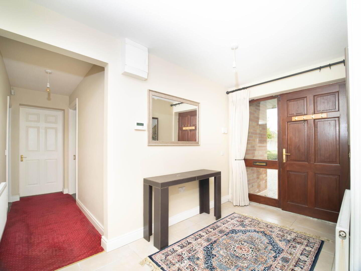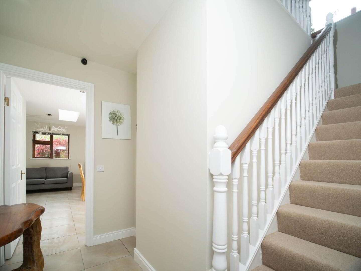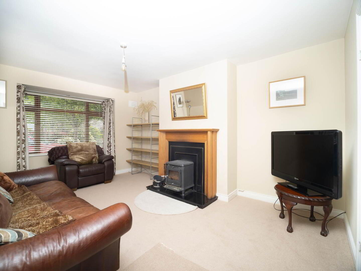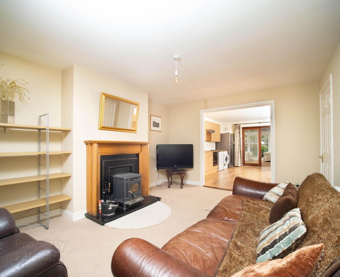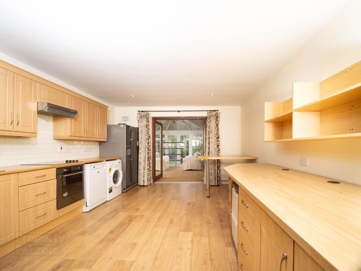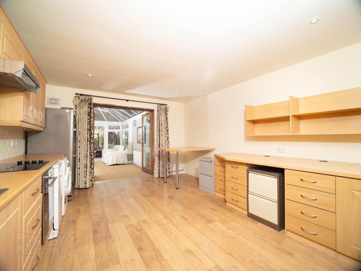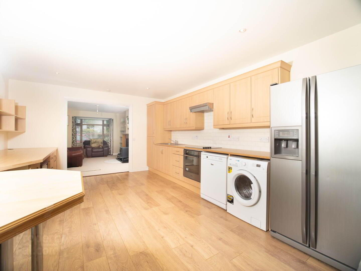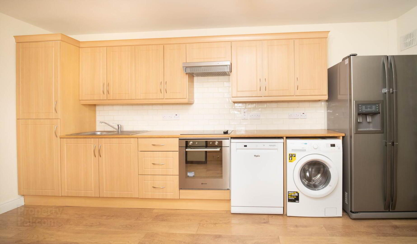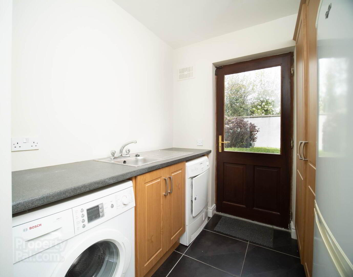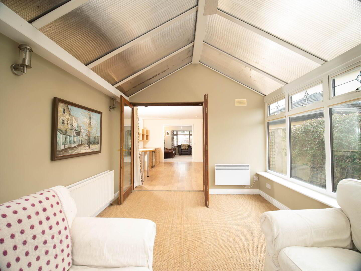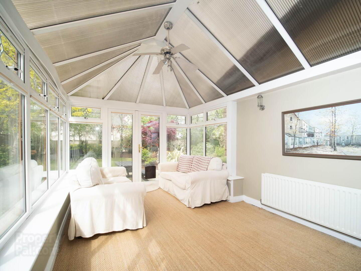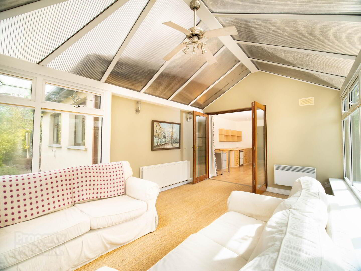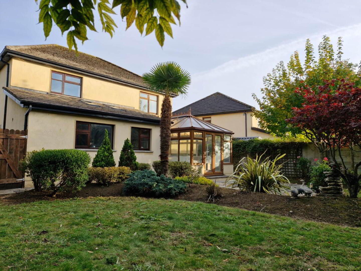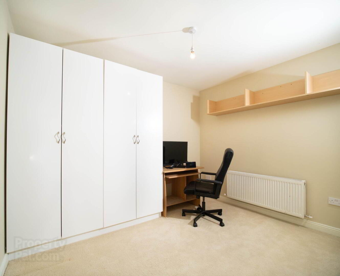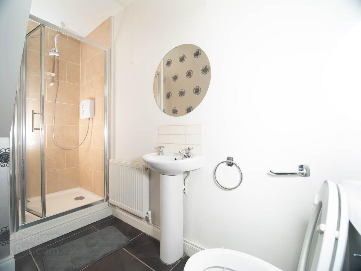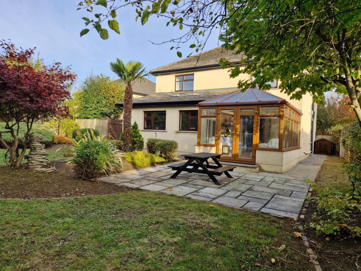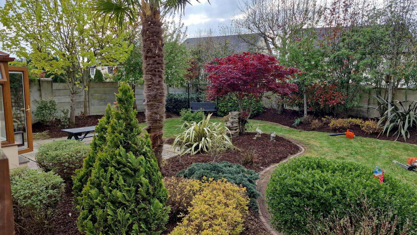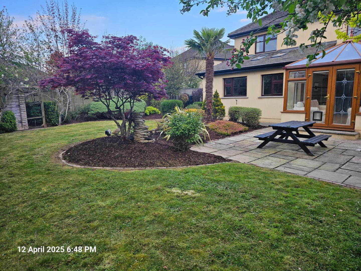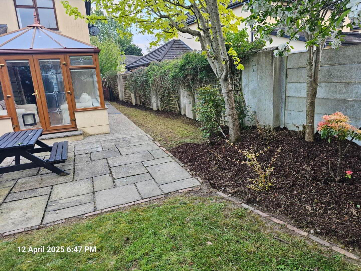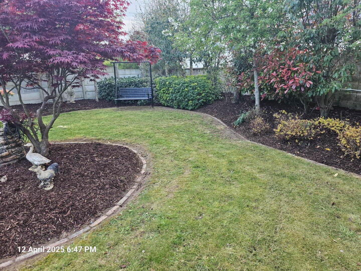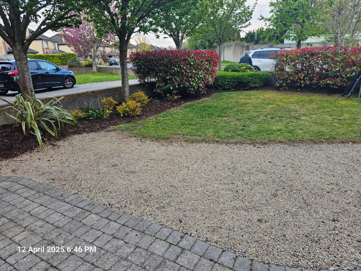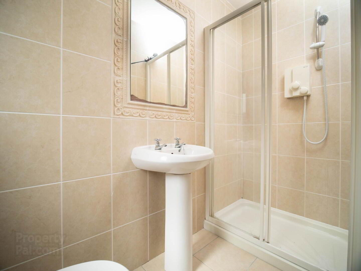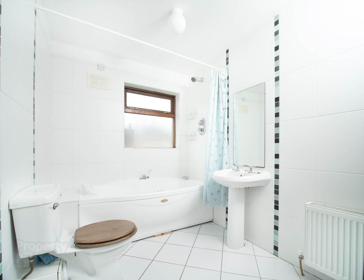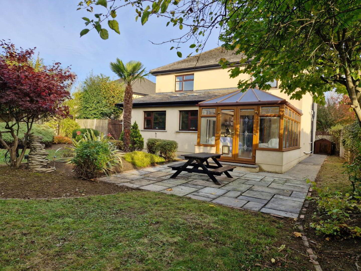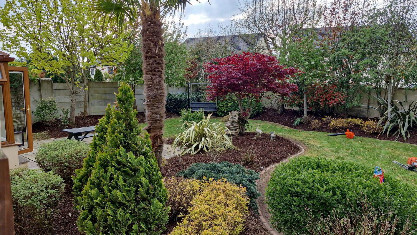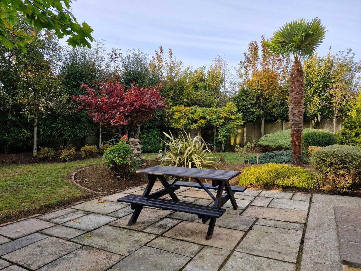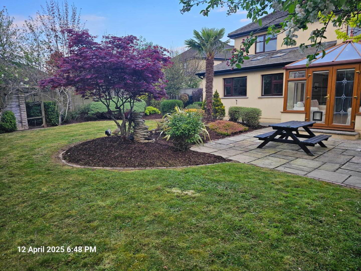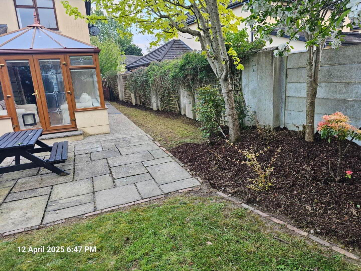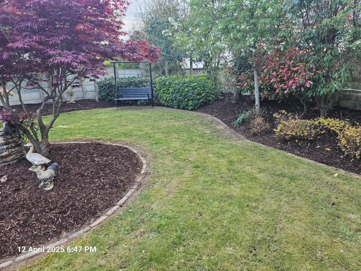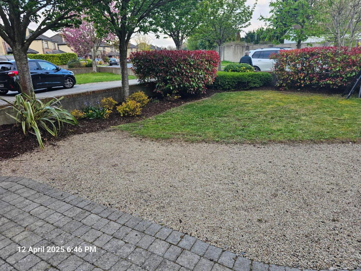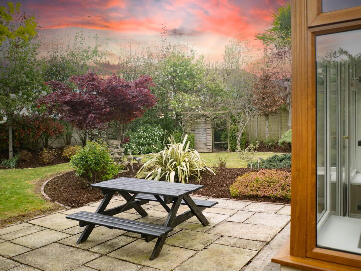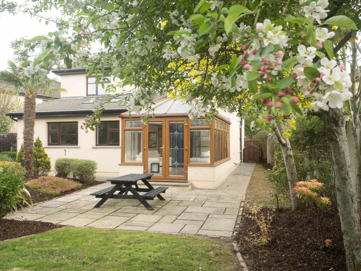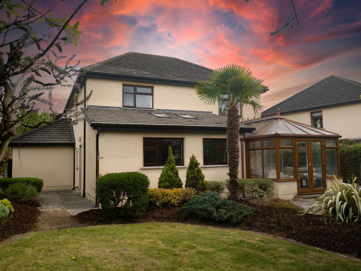9 Bridgefield Manor,
Athy, R14AE10
5 Bed Detached House
Offers Over €450,000
5 Bedrooms
3 Bathrooms
1 Reception
Property Overview
Status
For Sale
Style
Detached House
Bedrooms
5
Bathrooms
3
Receptions
1
Property Features
Tenure
Freehold
Energy Rating

Heating
Gas
Property Financials
Price
Offers Over €450,000
Stamp Duty
€4,500*²
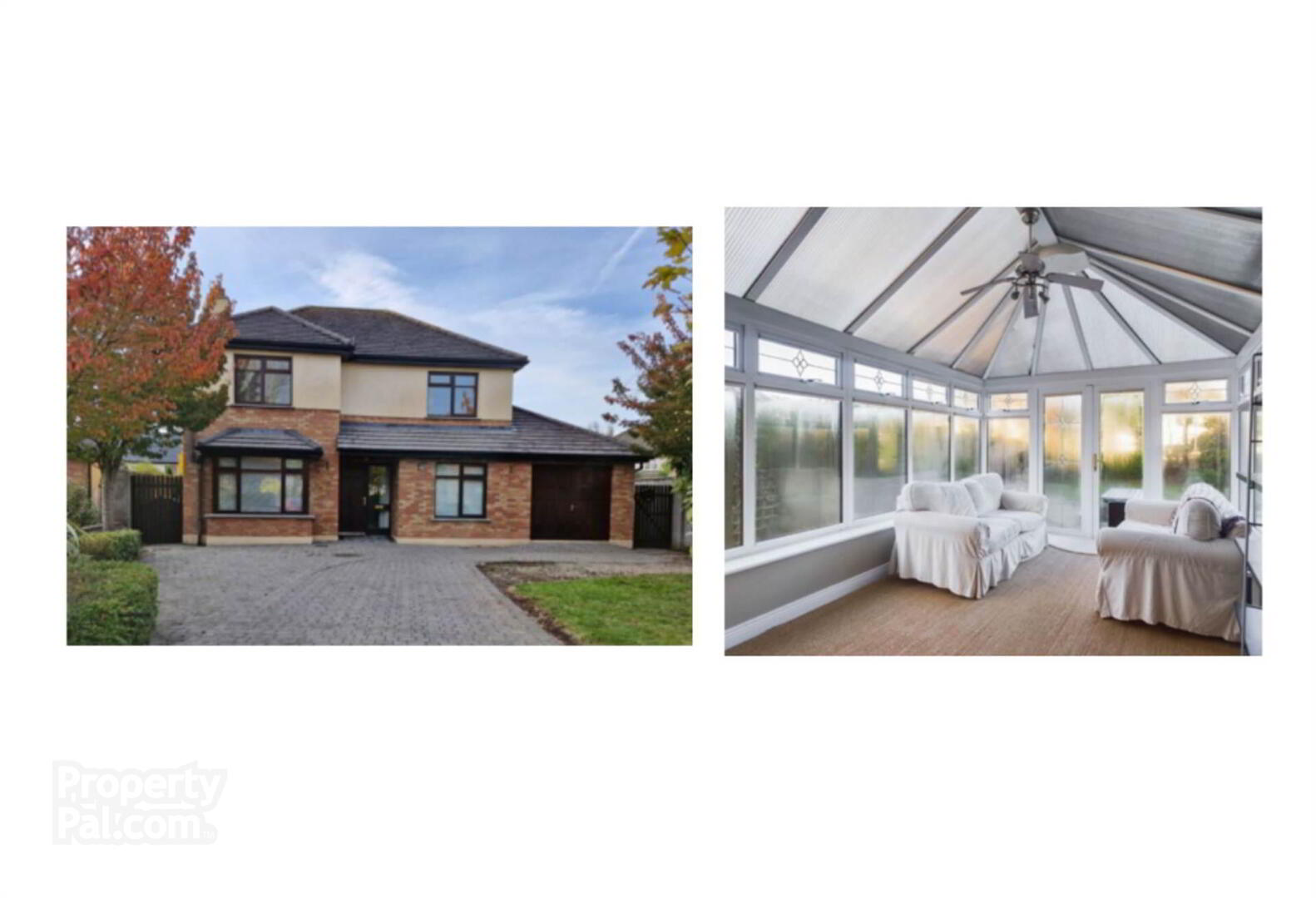
Features
- Upvc Double Glazed Windows
- Gas Fired Central Heating
- Front and Rear Gardens, professionally landscaped
- Private parking for 2 or more Cars
- Electric front gate
- Rear Conservatory
- Storage Garage
- Tastefully Presented Throughout
- Sought after Location
Property Features
-Spacious Accommodation
Five generous sized bedrooms including a luxurious ensuite master bedroom and a family bathroom featuring a jacuzzi
-Versatile living space
This property includes two modern kitchens with potential to create self contained granny flat
-Home Office
Perfect for modern living and remote working
-Integrated Garage
With double doors to front, perfect storage area for lawn mower and bicycles
-Outdoor Appeal
Cobblelock driveway, electric gates and private parking for 2 or more cars
-Modern Convenience
Gas fired central heating and double glazed windows for comfort and energy efficiency
-Prime Location
Nestled in a prestigious neighbourhood, this property offers unparalleled convenience. It is close to Athy railway station, ideal for commuters. It is minutes from the newly opened Athy Distributor Road, providing excellent transport links
Viewings is highly recommended to fully appreciate all that this magnificent home has to offer
This exceptional property is a rare opportunity to own a prime house in a prime location perfect for families or professionals seeking comfort and style
Accommodation
Entrance Hall 3.39 x 1.81m
Living Room 5.19 x 3.52 m
Kitchen 1 4.89 x 3.79 m
Sunroom 4.53 x 2.99 m
Kitchen 2 3.89 x 5.13 m
Laundry Room 2.04 x 2.05 m
Bathroom 1.94 x 1.88m
Bedroom 1 3.50 x 2.79m
Office 3.17 x 2.84 m
Bedroom 2 3.19 x 4.51m
Ensuite 1.05 x 2.44m
Bathroom 1.96 x 2.68 m
Bedroom 3 2.96 x 3.87 m
Bedroom 4 2.95x3.85m
Landing 1.95 x 2.75m
Bedroom 5 3.61 x 3.21m
what3words /// cuddled.tiptoes.nodding
Notice
Please note we have not tested any apparatus, fixtures, fittings, or services. Interested parties must undertake their own investigation into the working order of these items. All measurements are approximate and photographs provided for guidance only.

Click here to view the 3D tour
