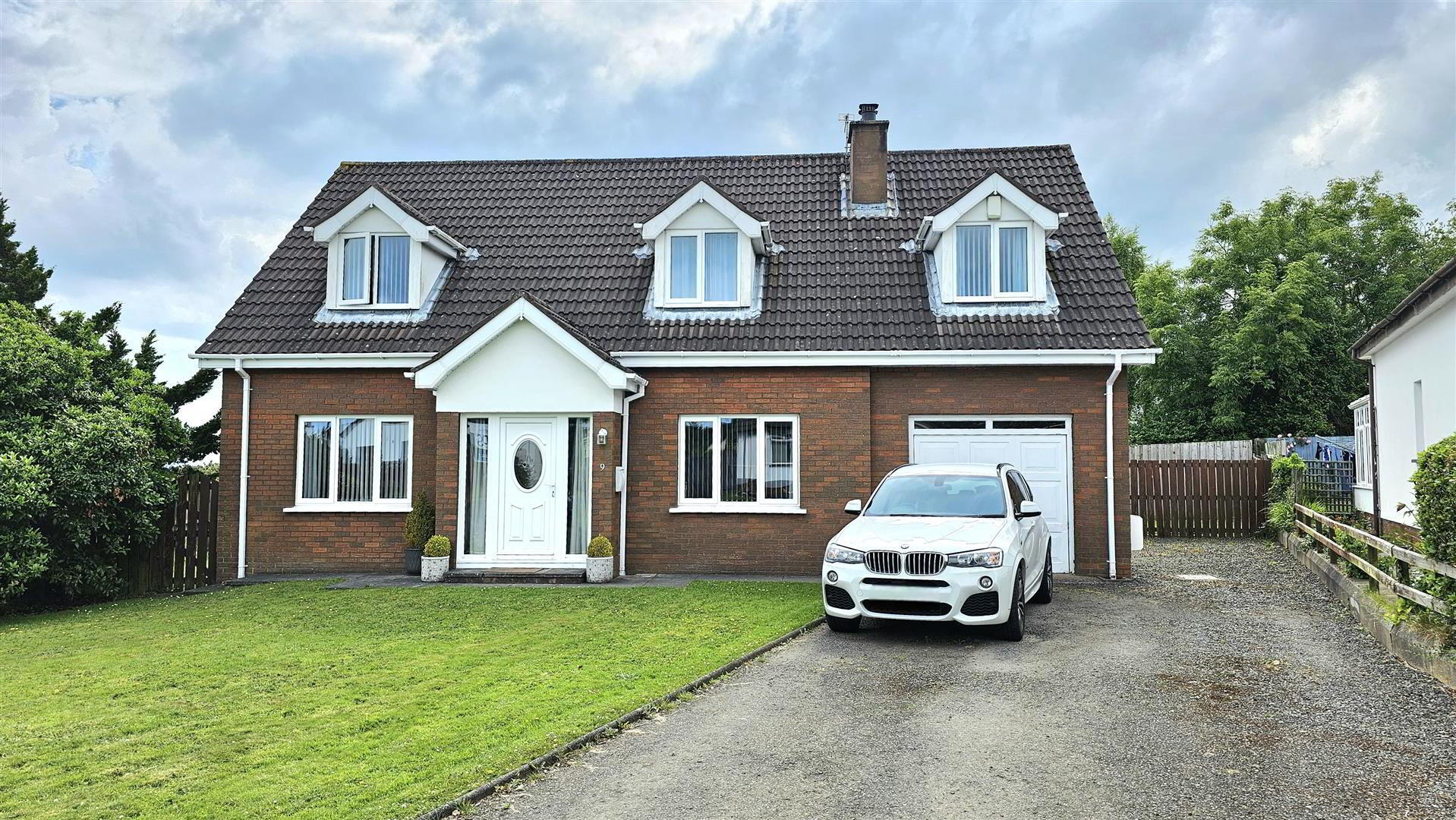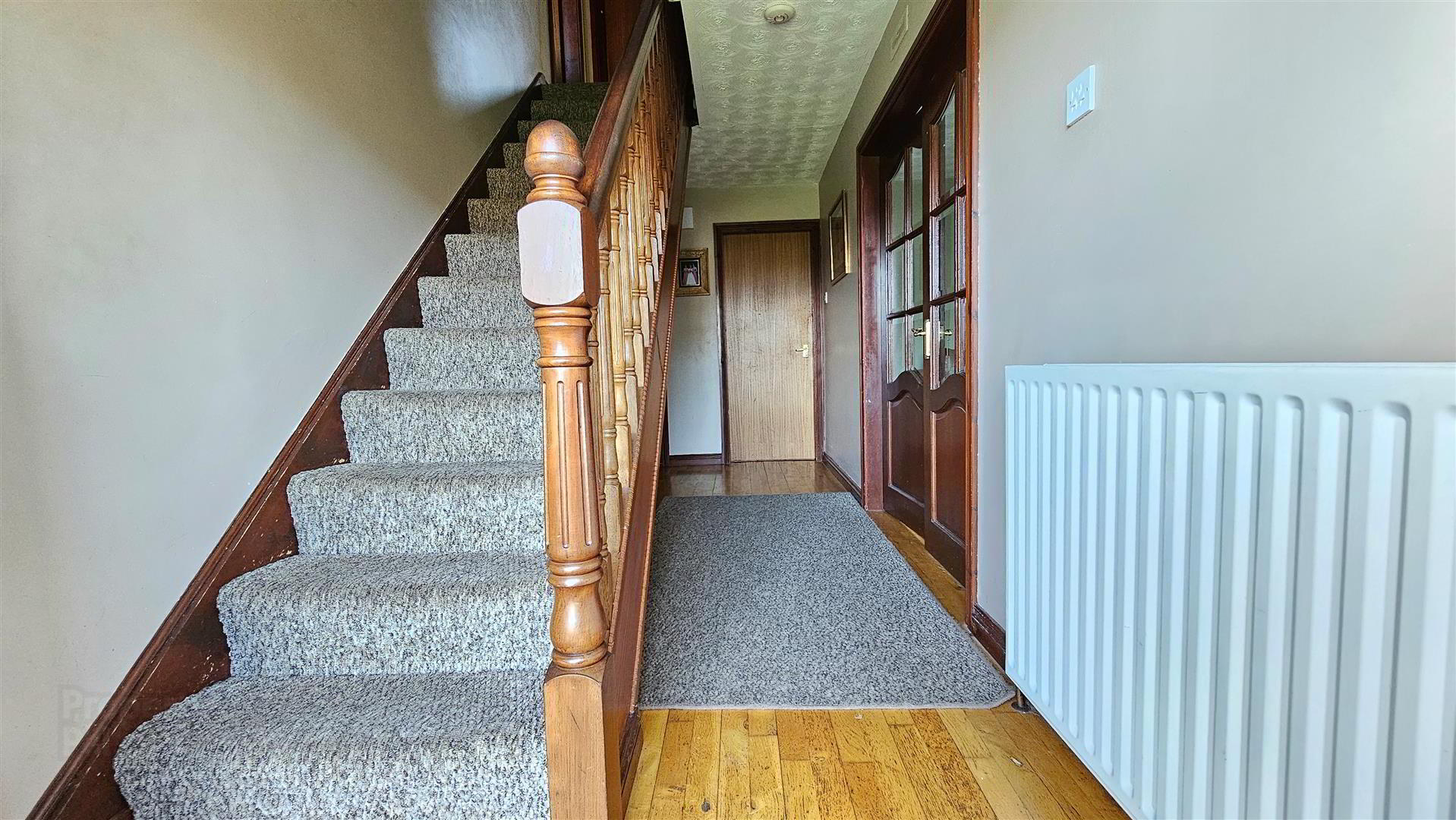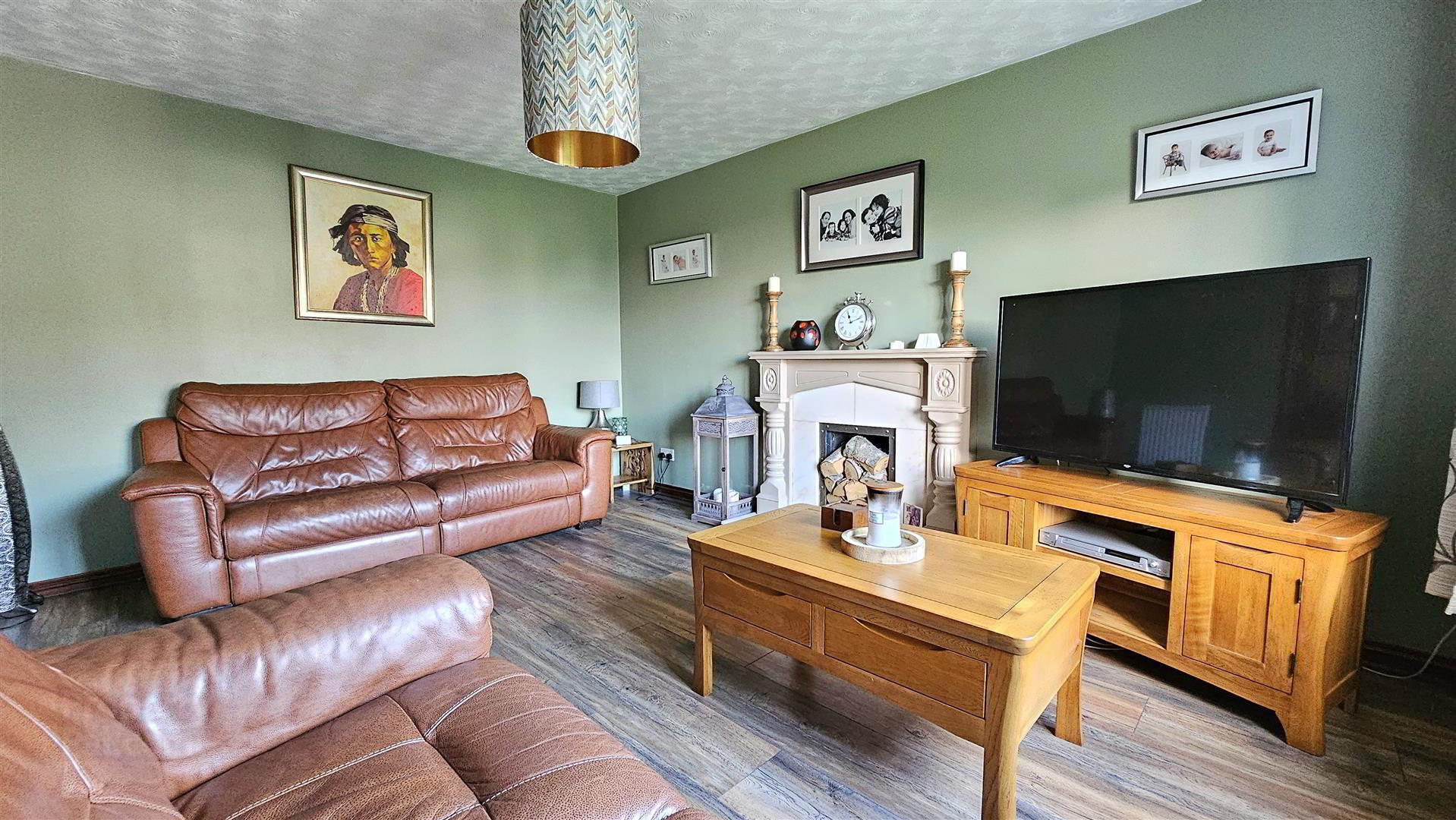


9 Bluefield Drive,
Carrickfergus, BT38 7XG
4 Bed Detached House
Offers Around £259,950
4 Bedrooms
3 Bathrooms
4 Receptions
Property Overview
Status
For Sale
Style
Detached House
Bedrooms
4
Bathrooms
3
Receptions
4
Property Features
Tenure
Leasehold
Broadband
*³
Property Financials
Price
Offers Around £259,950
Stamp Duty
Rates
£1,447.18 pa*¹
Typical Mortgage
Property Engagement
Views Last 7 Days
502
Views Last 30 Days
3,241
Views All Time
19,913
 Detached house
Detached houseFour double bedrooms
Master bedroom en-suite with a walk in wardrobe
Four reception rooms
Lounge with double doors from entrance hall
Separate dining room and family room
Family room boasts double doors to upvc conservatory
Kitchen diner incorporating oak units and utility room
Four piece bathroom suite and separate downstairs Wc
Double glazing and gas heating system
Integral garage & driveway with parking for four cars
Excellent rear garden laid to lawn with a south westerly aspect
Cul -de sac location in sought after Bluefield
Ideal family accommodation
- Entrance hall
- Oak flooring, radiator, doors to;
- Downstairs Wc
- Double glazed window to side aspect, low flush WC, wash hand basin, ceramic tiled flooring, radiator.
- Lounge 4.57m x 3.48m
- Double glazed window to front aspect, fireplace with painted wood surround, tiled hearth and inset, radiator, laminate wood flooring
- Dining room 3.48m x 3.28m
- Double glazed window to front aspect, radiator, laminate wood flooring.
- Family room 4.47m x 3.07m
- Radiator, oak flooring, double doors to conservatory.
- Conservatory 4.06m x 3.23m
- Double glazed, radiator, slate flooring and double doors to rear garden.
- Kitchen 4.50m x 3.05m
- Double glazed window to rear aspect, range of oak high and low level units with roll edge worktops, inset 1.5 bowl sink and drainer with mixer taps over, integrated oven and four ring ceramic hob with concealed extractor fan over, built-in fridge, ceramic tiled floor, radiator, door to:
- Utility room 3.30m x 1.96m
- Double glazed window to rear aspect, range of high and low level units with roll edge worktops, inset stainless steel sink and drainer, plumbing for washing machine, door to garage.
- Stairs & landing
- Access to loft space, storage cupboard, doors to;
- Bedroom one 4.39m x 3.28m
- Double glazed window to front and side aspect, walk in wardrobe, radiator, door to;
- En-suite
- Double glazed window to side aspect, white suite comprising low flush WC, pedestal sink, and shower cubicle with electric shower over, ceramic tiled floor, radiator.
- Bedroom two 3.86m x 3.51m
- Double glazed window to front aspect, radiator.
- Bedroom three 4.52m x 2.69m
- Velux window to rear aspect, radiator.
- Bedroom four 4.39m x 2.67m
- Double glazed window to front aspect, radiator.
- Bathroom
- Double glazed window to side aspect, four piece suite comprising corner suite bath, bidet, low flush WC and pedestal sink, ceramic tiled floor, radiator.
- Garage 5.41m x 3.28m
- Window to side aspect, up and over door, power and light.
- Gardens & grounds
- At the rear there is a fully enclosed garden laid to lawn, outside tap and light, whilst at the front a garden in lawn and driveway with off road parking for three cars.
- Floor plans
- THINKING OF SELLING ?
ALL TYPES OF PROPERTIES REQUIRED
CALL US FOR A FREE NO OBLIGATION VALUATION
UPS CARRICKFERGUS
T: 028 93365986
E:[email protected]



