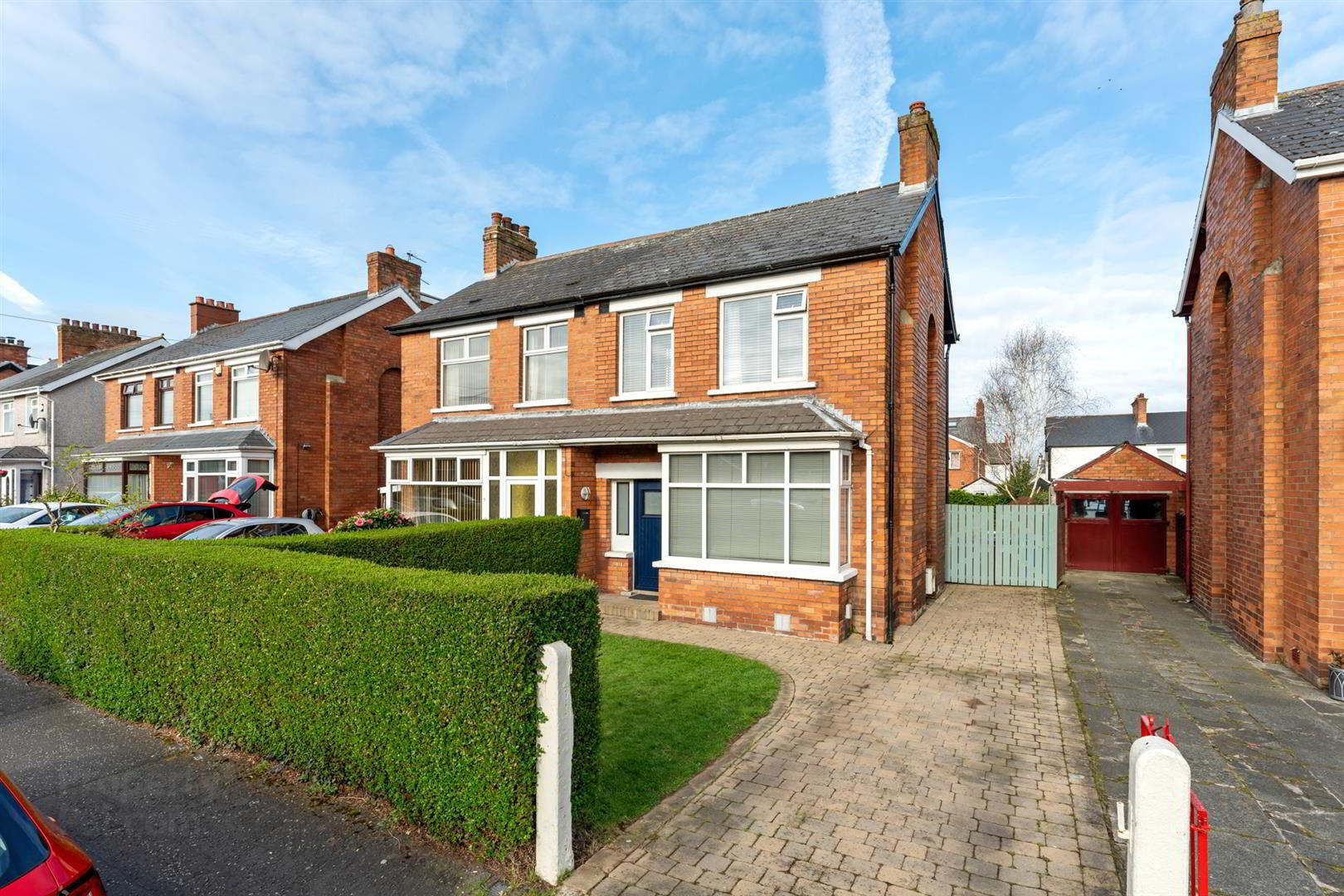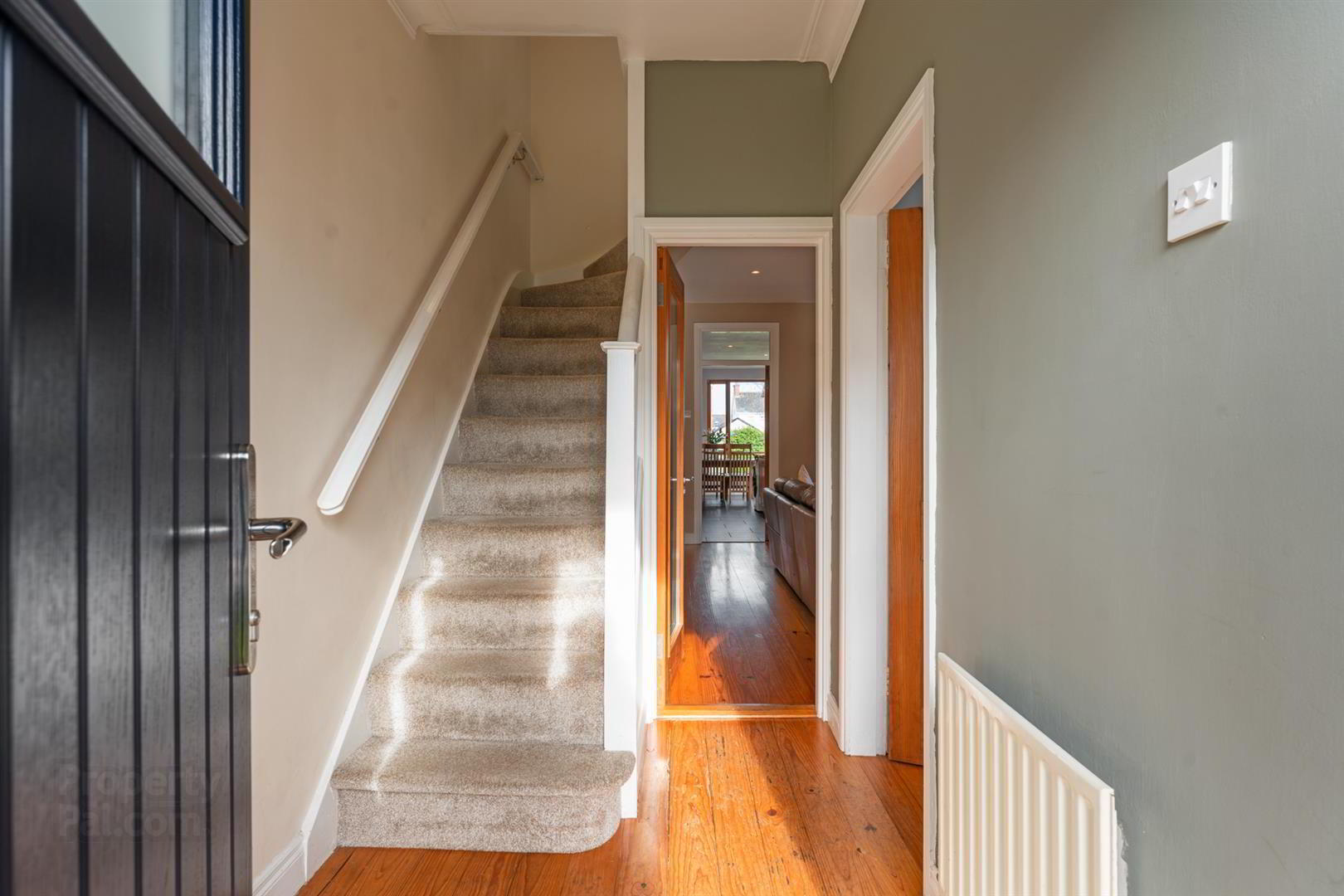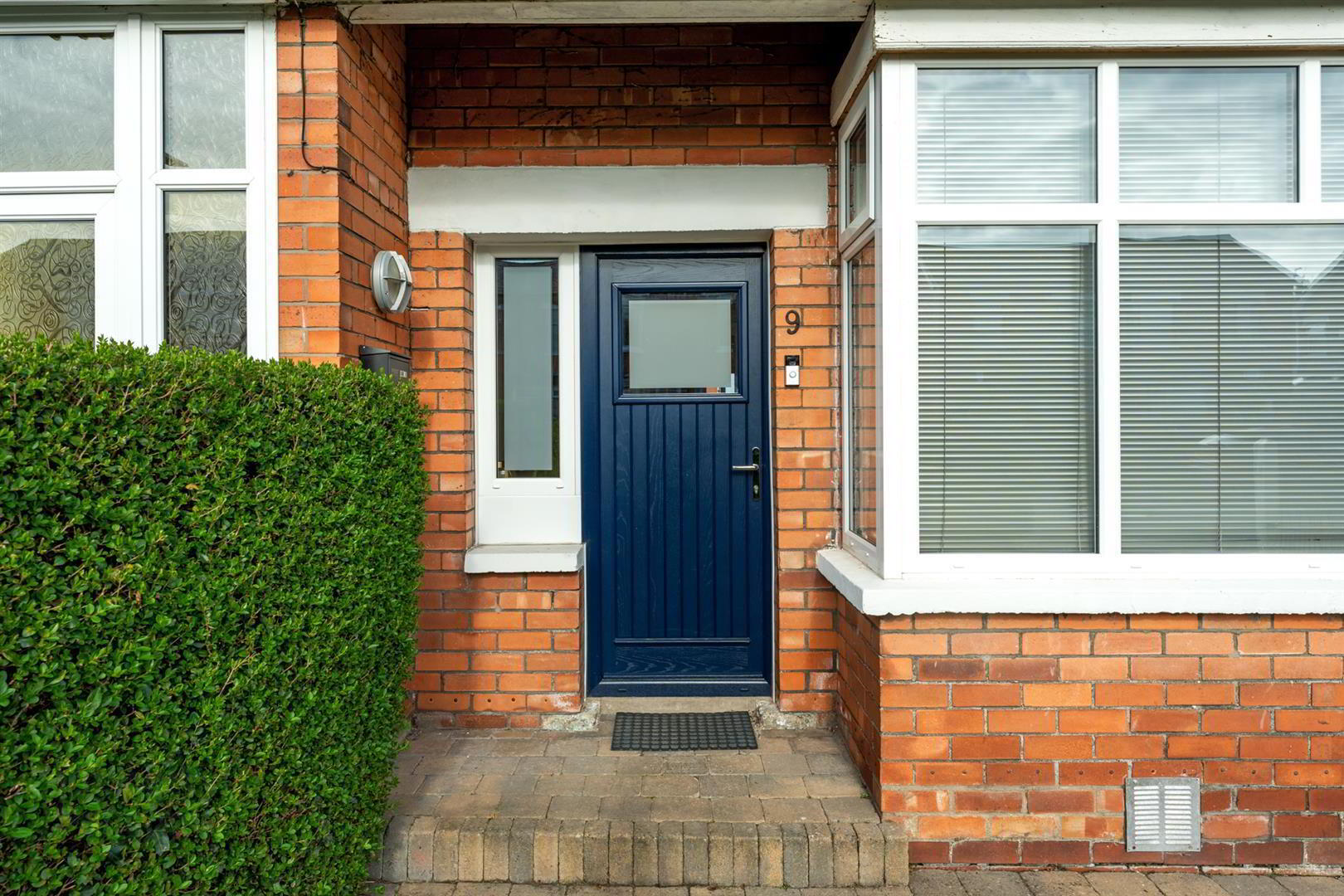


9 Blenheim Drive,
Belfast, BT6 9GB
3 Bed Semi-detached House
Offers Around £275,000
3 Bedrooms
1 Bathroom
2 Receptions
Property Overview
Status
For Sale
Style
Semi-detached House
Bedrooms
3
Bathrooms
1
Receptions
2
Property Features
Tenure
Leasehold
Energy Rating
Broadband
*³
Property Financials
Price
Offers Around £275,000
Stamp Duty
Rates
£1,247.09 pa*¹
Typical Mortgage
Property Engagement
Views All Time
2,444

Features
- Excellent Red Brick-Semi Detached Home With Double Storey Extension
- Lounge With Bay Window Leading To Living Room With Floor To Ceiling Window
- Modern Kitchen With Granite Worktops & Five Ring Gas Hob, Open To Dining Area
- Three Well Proportioned Bedrooms To First Floor, With Additional Storage On Landing
- Spacious Modern Family Bathroom With Inset Bath And Separate Shower Cubicle
- Partly Floored Roofspace, Gas Fired Central Heating System & Upvc Double Glazing
- Small Garden To Front, Driveway, And Enclosed Garden To Rear With Patio And Shed
- Ideal Convenient Location Close To A Wide Range Of Local Amenities, Parks And Schools
The accommodation includes attractive solid pinewood flooring from the entrance hall, lounge with generous bay window, through to extended living room with high ceilings and floor to ceiling corner feature window. Further to the rear, is an extended kitchen comprising range of 'shaker style' units with granite worktops, built-in oven with five ring gas hob, recessed spotlighting and ceramic tiled flooring, open to dining area, perfect for entertaining, overlooking a private garden.
The first floor offers three well proportioned bedrooms, off a generous landing with double built-in robes and separate hotpress. Furthermore, a slingsby ladder to partly floored roofspace, offering great storage space. With the first floor benefiting from an extension, the family bathroom is much larger and incorporates a modern white suite, comprising of inset bath with tiled surround, built-in shower area, built-in vanity unit, glass block feature wall, and recessed spotlighting.
The outside includes a small lawn to front with brick paviour driveway to side, enclosed rear garden with brick paviour patio leading to good sized lawn and garden shed. This home is sure to impress with the attention to detail by previous owners, and the additional space they have created. Situated just off the Castlereagh Road, in a much sought after residential area, that is both convenient to the outer ring, Belfast city centre, and of course Ballyhackamore, ideal for young professionals or families wanting to be close to many local amenities.
- Accommodation Comprises
- Entrance Hall
- Solid pine wood floor.
- Lounge 3.25m x 3.12m (10'8 x 10'3 )
- (into bay) Hole in wall mock fireplace with slate hearth, solid pine wood floor.
- Living Room 4.80m x 4.45m (15'9 x 14'7)
- (at widest points) Solid pine wood floor, corner feature window, cupboard under stairs.
- Dining/Kitchen 6.22m x 2.77m (20'5 x 9'1)
- (at widest points) Excellent range of high and low level shaker style units with granite worksurfaces and upstand, inset 1 1/4 bowl single drainer stainless steel sink unit with mixer tap, built in under oven with five ring gas hob, stainless steel splashback and stainless steel extractor hood, plumbed for washing machine, space for fridge freezer, recessed spotlighting, ceramic tiled floor, open to dining room with corner feature windows.
- First Floor
- Landing
- Double built in robes, separate hotpress, access to roof space with slingsby ladder, recessed spotlighting.
- Bedroom 1 3.28m x 2.90m (10'9 x 9'6)
- Bedroom 2 2.64m x 2.64m (8'8 x 8'8)
- Bedroom 3 2.36m x 1.83m (7'9 x 6'0)
- Bathroom
- Modern white suite comprising inset bath with tiled surround and mixer tap, built in shower area with built in shower, Pvc wall cladding and shower screen door, built in vanity unit with mixer tap, low flush WC, built in mirror cabinet, glass block feature, recessed spotlighting, extractor fan.
- Roofspace
- Partly floored, Velux window, slingsby ladder.
- Outside
- Small lawn to front with boundary hedge, brick paved driveway to side, enclosed rear North West facing garden with brick paved patio leading to lawn surrounded by flowerbeds and boundary fence, garden shed, boiler house with gas fired boiler.



