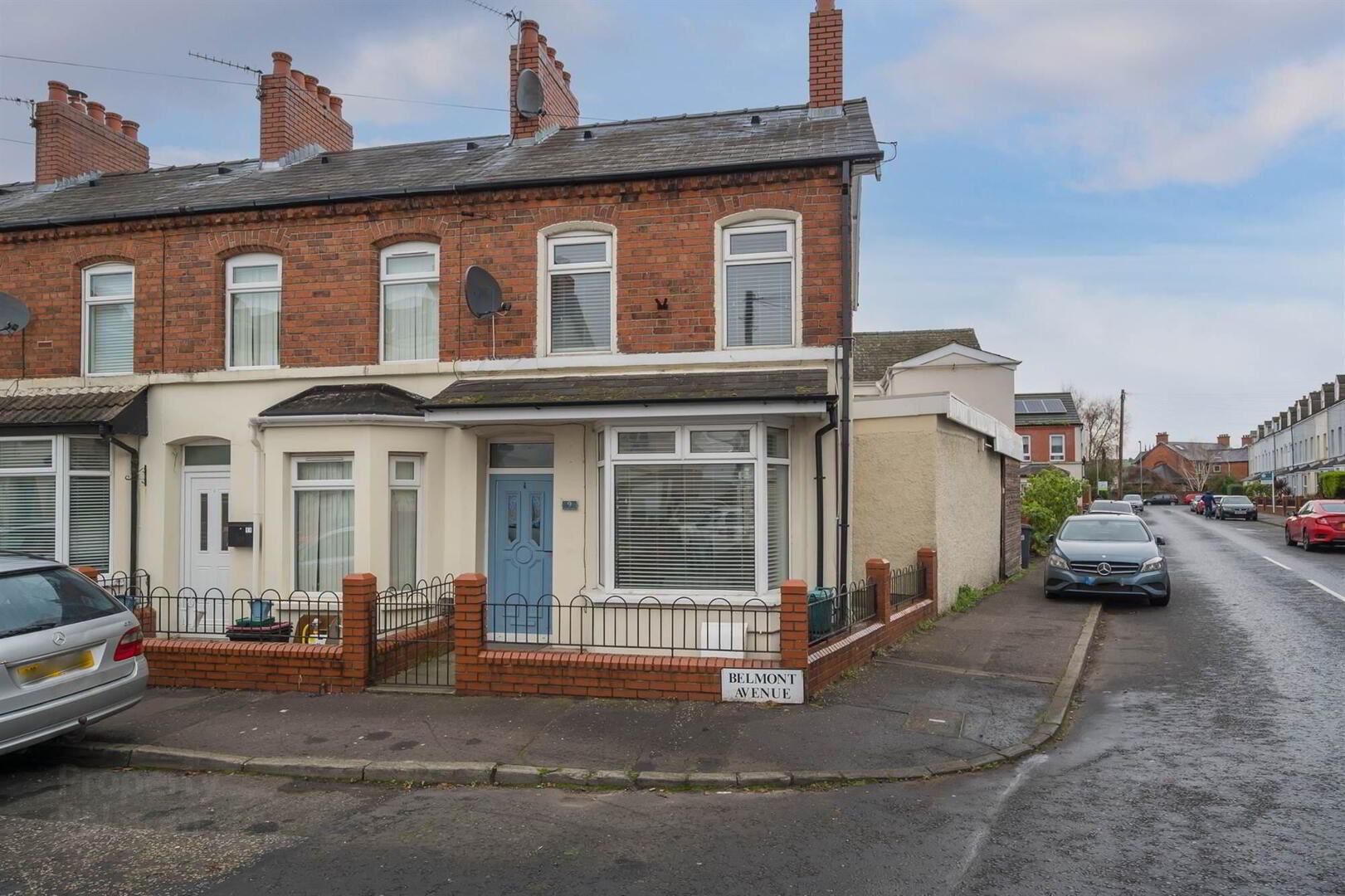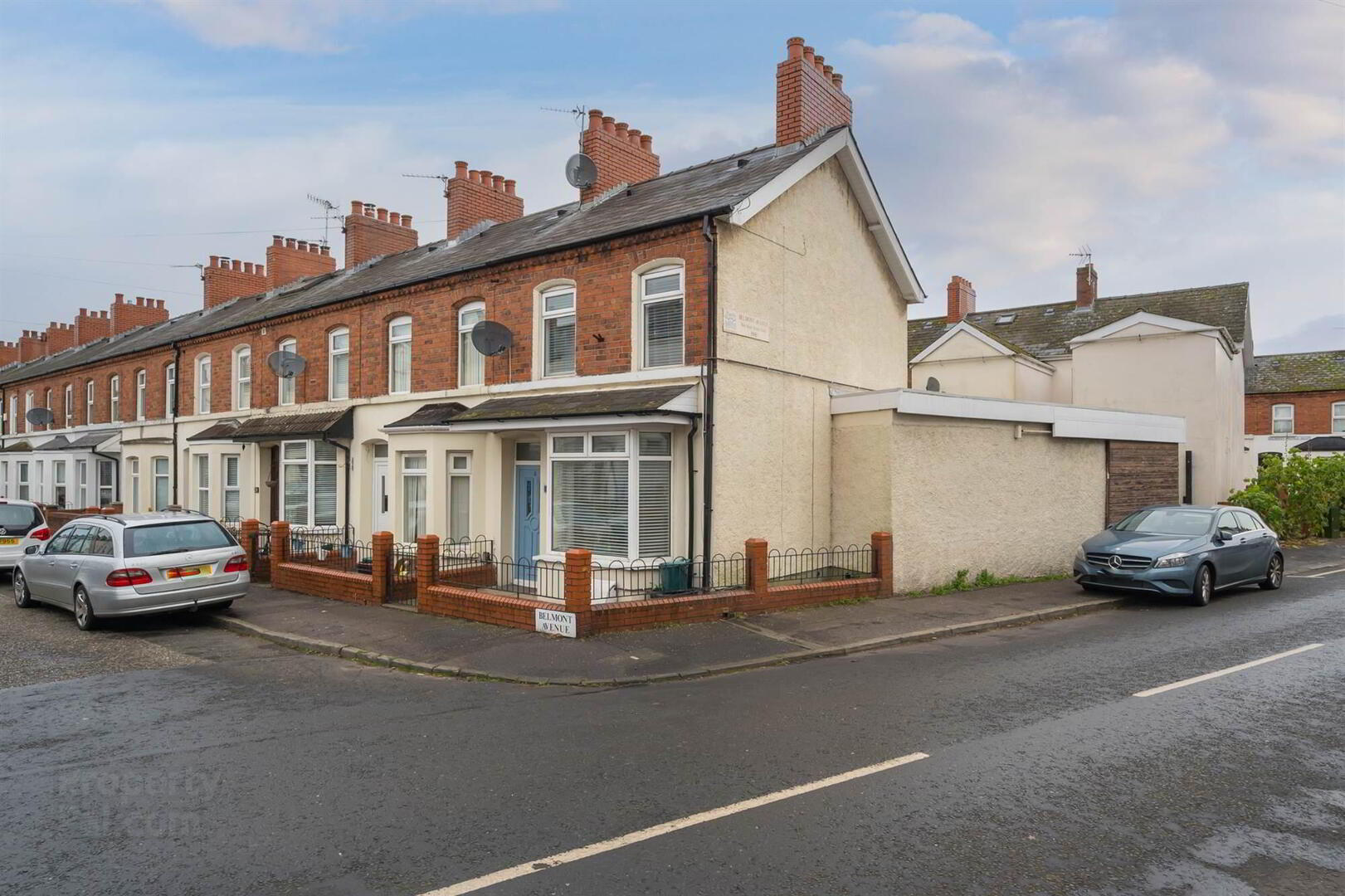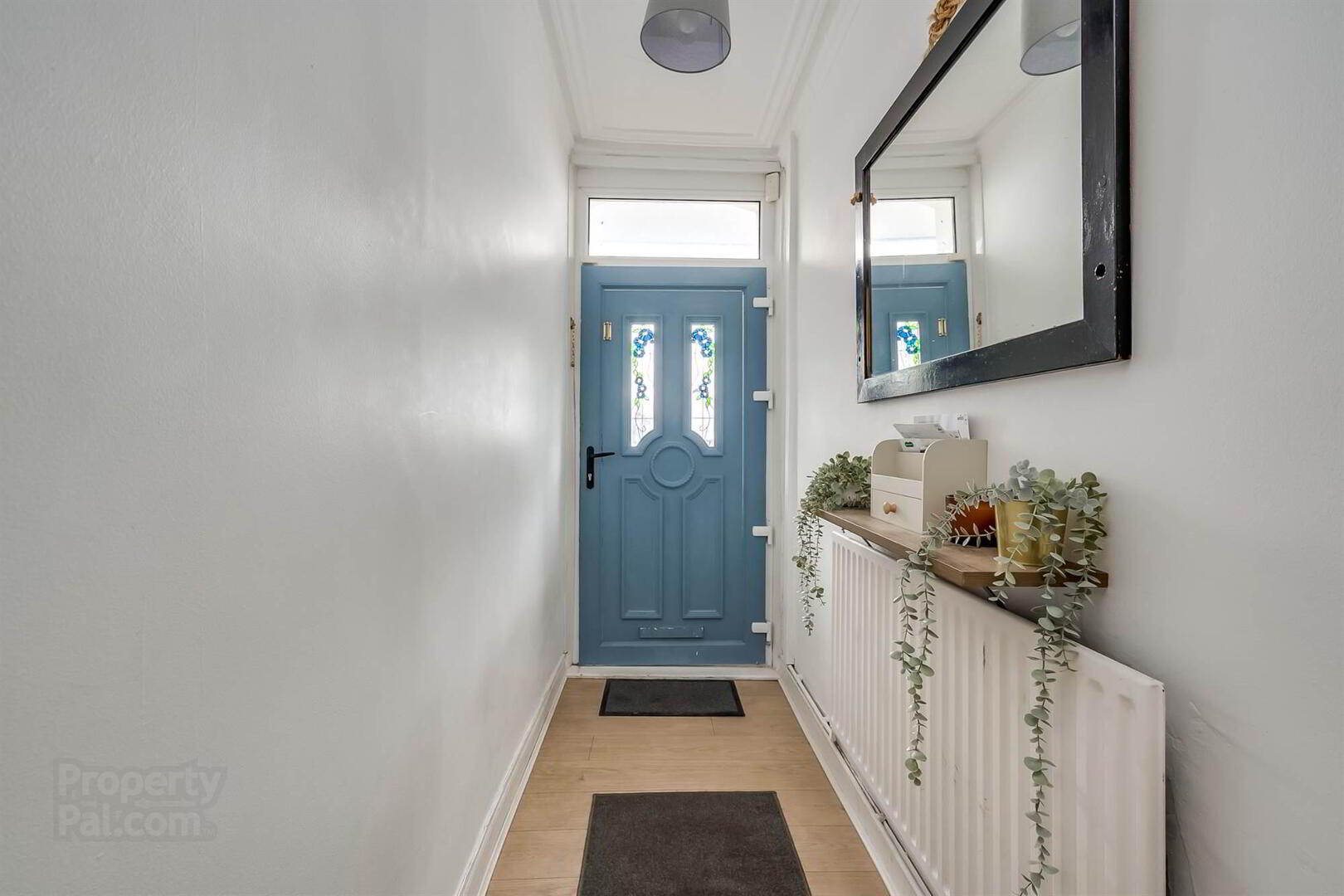


9 Belmont Avenue,
Off Belmont Road, Belfast, BT4 3DE
2 Bed End-terrace House
Offers Over £165,000
2 Bedrooms
1 Reception
Property Overview
Status
For Sale
Style
End-terrace House
Bedrooms
2
Receptions
1
Property Features
Tenure
Leasehold
Energy Rating
Heating
Gas
Broadband
*³
Property Financials
Price
Offers Over £165,000
Stamp Duty
Rates
£1,000.78 pa*¹
Typical Mortgage
Property Engagement
Views Last 7 Days
2,189
Views All Time
4,853

Features
- Excellent, end-terrace in popular Belmont location
- Two double bedrooms on first floor
- Additional converted attic space on second floor
- Living room into bay open to: dining area
- Kitchen with appliances and access to rear
- Bathroom on first floor
- GFCH / double glazing throughout
- Potential for off-street parking (dipped curb already in place)
- Super enclosed outside space
- Walking distance to Belmont & Ballyhackamore Villages
- Transport links to Belfast City Centre & Dundonald on door step
- Excellent first time buy or investment opportunity
Internally there is a living/dining room and separate kitchen on the ground floor. On the first floor there are two bedrooms and a spacious bathroom. There is the additional benefit of a fixed staircase to an attic room, excellent for storage.
Externally there is an enclosed excellent rear garden space, there is potential for off-street parking with a dipped curb already in place.
An ideal home for first time buyers or investors, therefore early viewing is strongly recommended.
Ground Floor
- Front door to . . .
- ENTRANCE HALL:
- Laminate flooring, cornice ceiling.
- LIVING/DINING ROOM:
- 2.99m x 6.9m (9' 10" x 22' 8")
(into bay) Laminate flooring, understairs storage cupboard. - KITCHEN:
- 4.18m x 1.67m (13' 9" x 5' 6")
Range of high and low level units, worksurfaces, stainless steel sink unit with mixer tap, under bench oven, 4 ring ceramic hob, extractor fan, splashback, plumbed for dishwasherm space for fridge freezer, laminate flooring, access to rear.
First Floor
- LANDING:
- Access to roofspace.
- BEDROOM (1):
- 3.94m x 3.08m (12' 11" x 10' 1")
Dual aspect windows. - BEDROOM (2):
- 2.98m x 2.24m (9' 9" x 7' 4")
- BATHROOM:
- White suite comprising dual flush wc, vanity unit with ceramic sink ad mixer tap, wall mounted mirror, panelled bath with mixer tap, electric shower and glass screen, PVC panelling, spotlights.
- CONVERTED ATTIC:
- 3.94m x 3.1m (12' 11" x 10' 2")
Fitted staircase, skylight window, storage, central heating.
Outside
- Enclosed garden space with artificial grass, option for off street parking, outhouse storage plumbed for washing machine and space for tumble dryer.
Directions
Belmont Avenue runs between Earlswood Road and Dundela Avenue.




