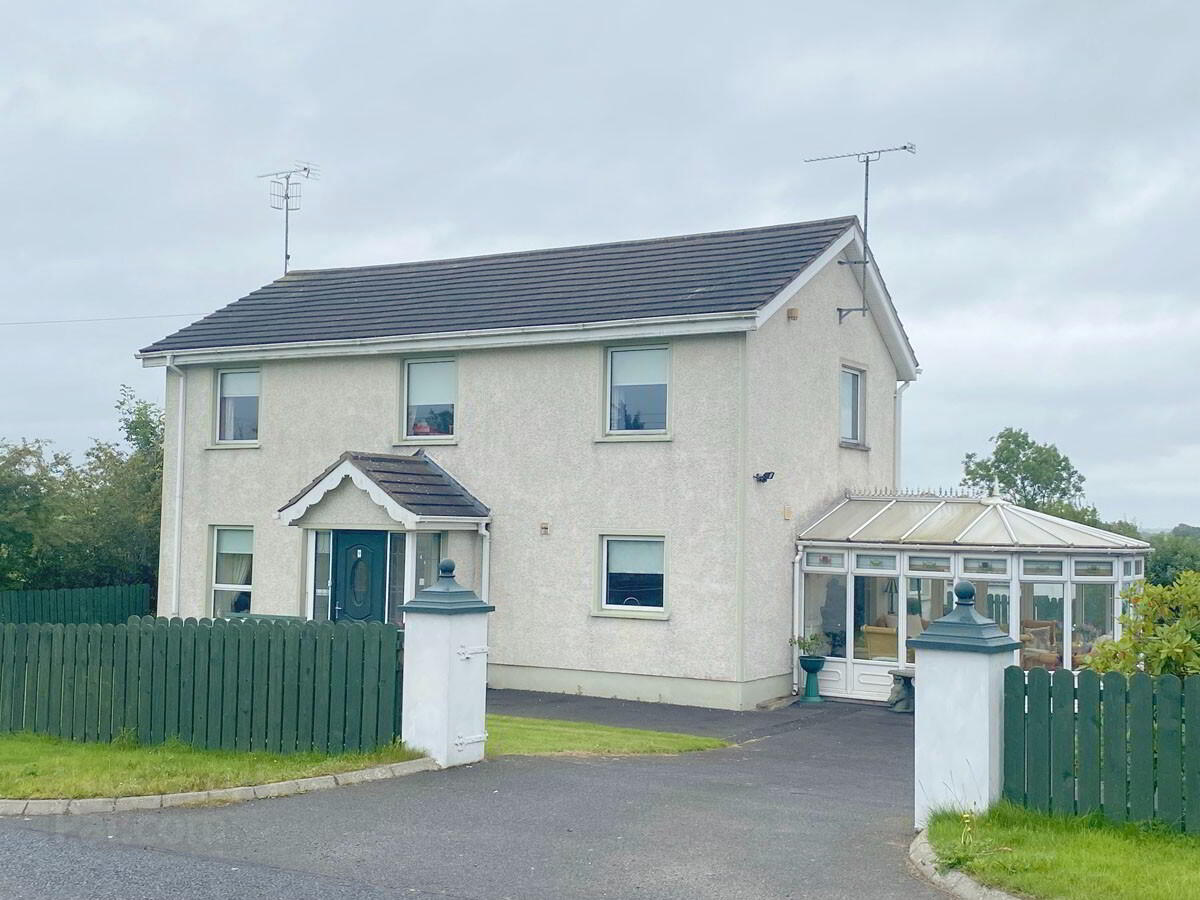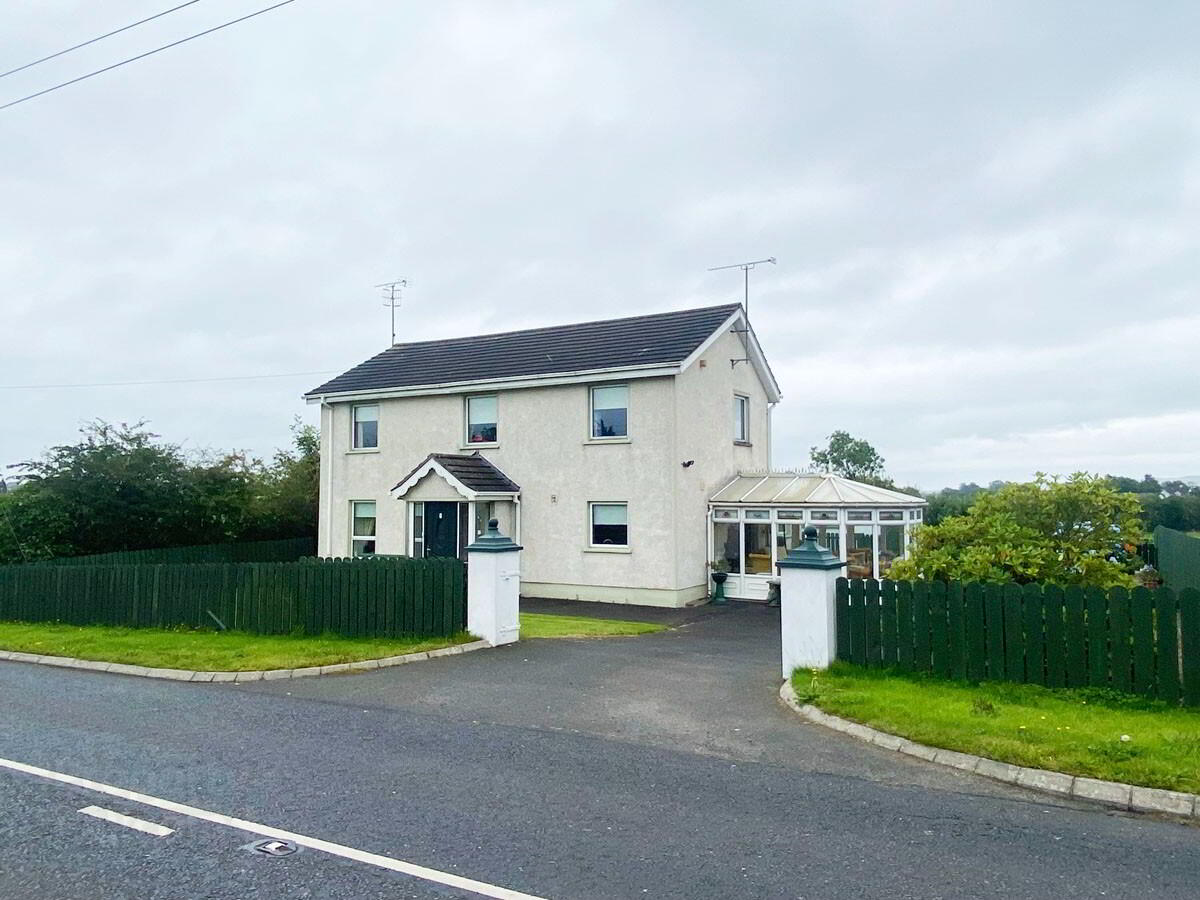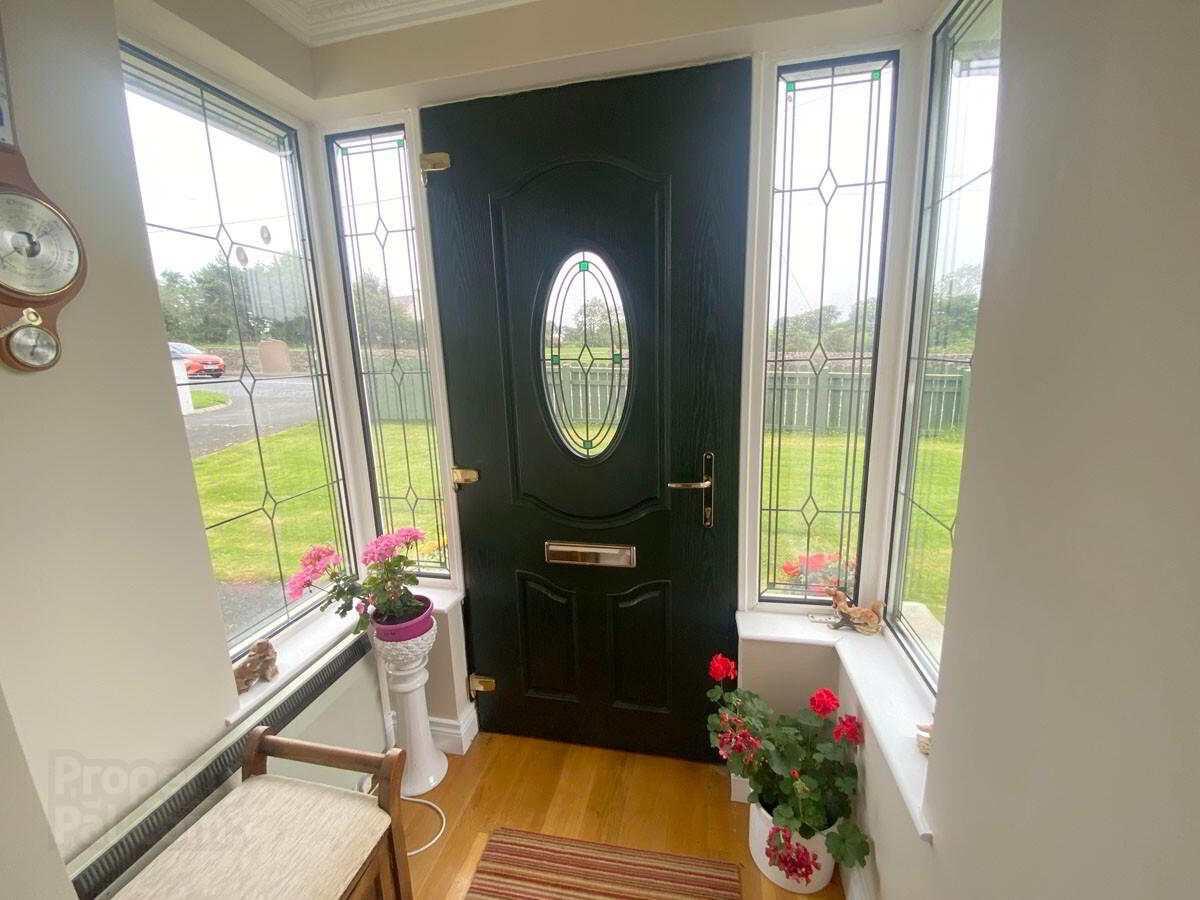


9 Banbridge Road,
Rathfriland, BT32 5PE
4 Bed Detached House with garage
Sale agreed
4 Bedrooms
2 Bathrooms
3 Receptions
Property Overview
Status
Sale Agreed
Style
Detached House with garage
Bedrooms
4
Bathrooms
2
Receptions
3
Property Features
Tenure
Not Provided
Energy Rating
Heating
Oil
Property Financials
Price
Last listed at Asking Price £295,000
Rates
£1,213.08 pa*¹
Property Engagement
Views Last 7 Days
34
Views Last 30 Days
227
Views All Time
5,812

This 4 bedroom detached family home is located on the outskirts of Rathfriland. It enjoys views over the surrounding countryside. The property is within close proximity to amenities and schools in Rathfriland. Tarmac driveway to side leading to tarmac parking area at rear. Lawn to front. Patio area off conservatory. Concrete area to rear with access to workshop. Large garden with apple and damson trees. Features include oil heating, PVC double glazed windows and alarm system.
Entrance Porch: 6’2 x 4’9 (1.9m x 1.5m) PVC front door with glazed panels to side leads to entrance porch. Solid wooden floor. Cornicing.
Entrance Hall: 16’7 x 4’5 (5.1m x 1.4m) Cornicing and centrepiece. Access to under stairs storage cupboard and cloakroom. Solid wooden floor.
Lounge: 12’1 x 11’8 (3.7m x 3.6m) Marble fireplace. Cornicing and centrepiece. Solid wooden floor. Feature archway leading to dining room.
Dining Room: 17’7 x 12’4 (5.4m x 3.8m) Solid wooden floor. Double glass panel patio door lead to rear.
Shower Room: 8’8 x 7’9 (2.7m x 2.4m) White WC, bidet and wash hand basin set in vanity unit. Shower pod with jets and power shower. Tiled walls and floor.
Kitchen/Dining: 17’3 x 9’8 (5.3m x 3.0m) Range of high and low level modern gloss kitchen units. Built in fridge/freezer. Built in AEG oven and microwave oven. Larder. Bosch 5 ring ceramic hob with overhead stainless steel extractor fan. Built in Dishwasher. Blanco sink with Quooker boiling water tap. Tiled floor. Recessed lighting.
Conservatory: 13’7 x 11’8 (4.2m x 3.6m) Sliding glass doors leads from kitchen/dining to conservatory. Double glass panel doors lead to rear. Tiled floor.
Utility Room: 9’5 x 6’2 (2.9m x 1.9m) Modern gloss floor to ceiling units. Plumbed for washing machine. Space for tumble dryer. Tiled floor. PVC door with glass panel leads to rear.
Landing: Access to walk in wardrobe, hotpress and roofspace.
Hotpress: 8’8 x 6’5 (2.7m x 2.5m)
Bedroom 1: 11’5 x 9’5 (3.5m x 2.9m)
Bedroom 2: 16’1 x 12’4 (4.9m x 3.8m) Built in wall to wall wardrobes. Laminate wooden floor.
Bedroom 3: 14’4 x 11’8 (4.4m x 3.6m) Extensive range of built in wardrobes, dressing unit, bedside cabinets and over bed storage.
Bedroom 4: 9’5 x 7’8 (2.9m x 2.4m) Extensive range of built in wardrobes. Laminate wooden floor.
Shower Room: 8’2 x 8’2 (2.5m x 2.5m) Walk in shower with non slip stone shower tray and power shower. WC and wash hand basin set in vanity unit. White gloss storage cabinet. Tiled walls and floor. PVC ceiling with recessed lighting.
Workshop: 37 x 20’9 (11’3m x 6’4m) Up and over door. Light and power. Toilet.
Directions
From Rathfriland take the Banbridge Road and this property is on the right hand side.



