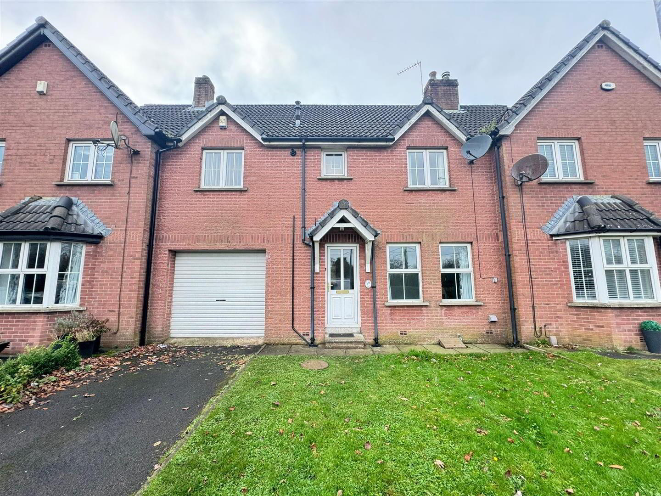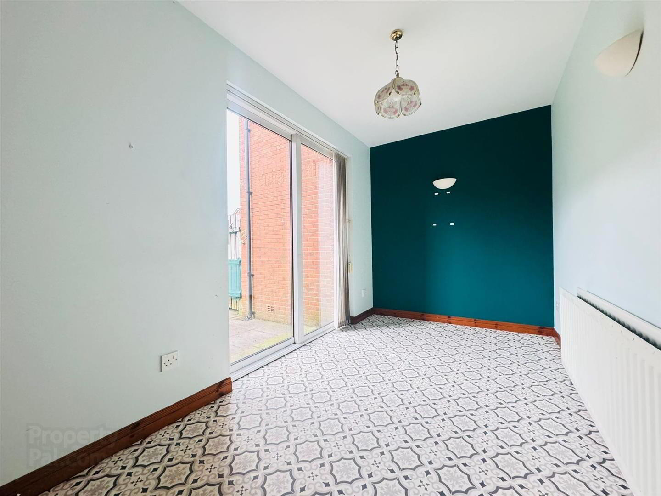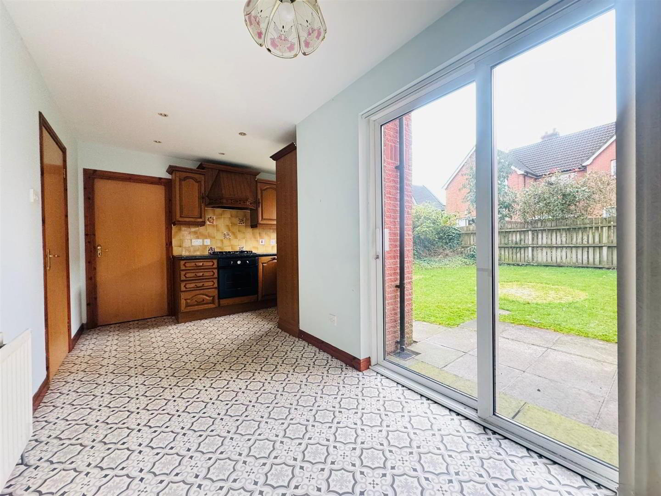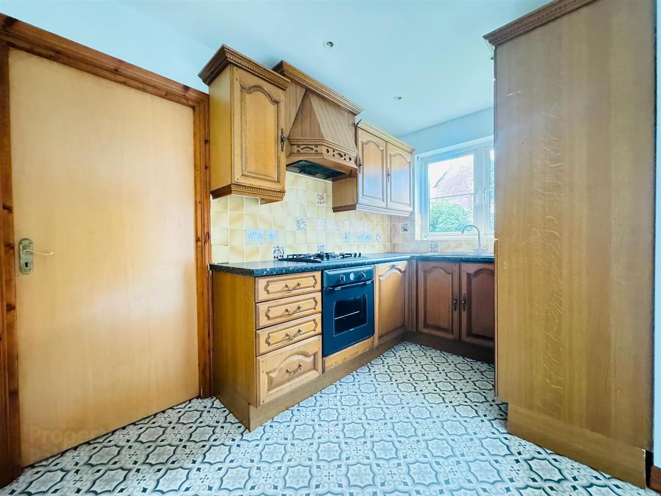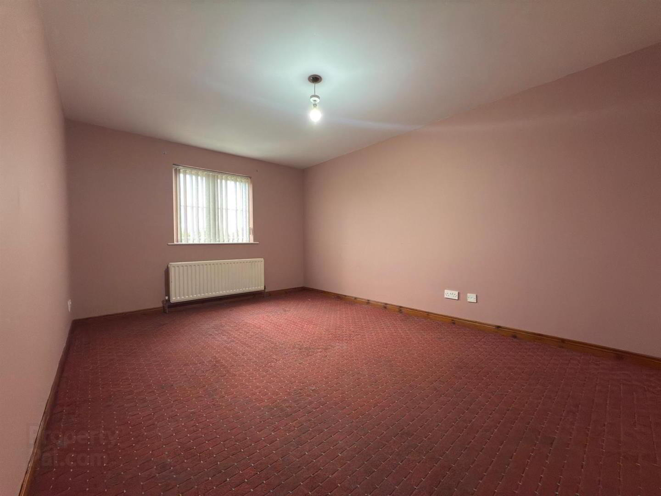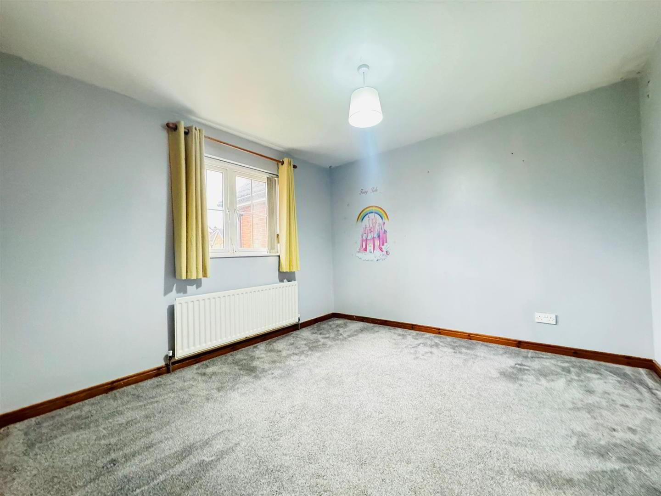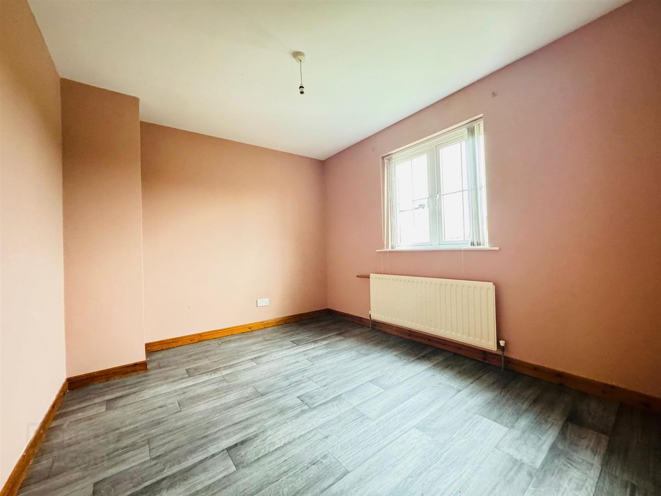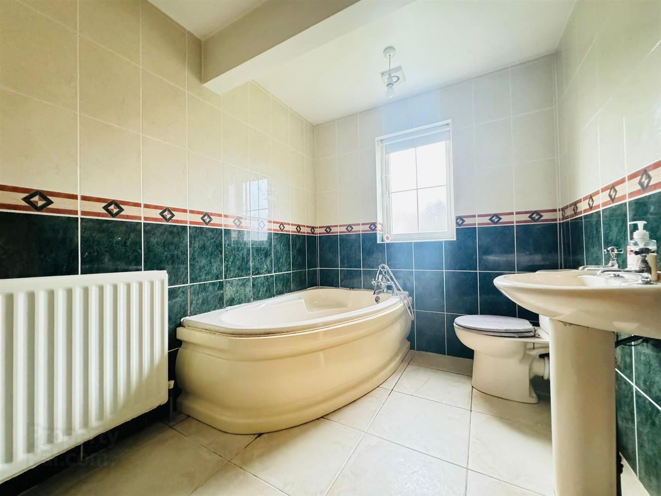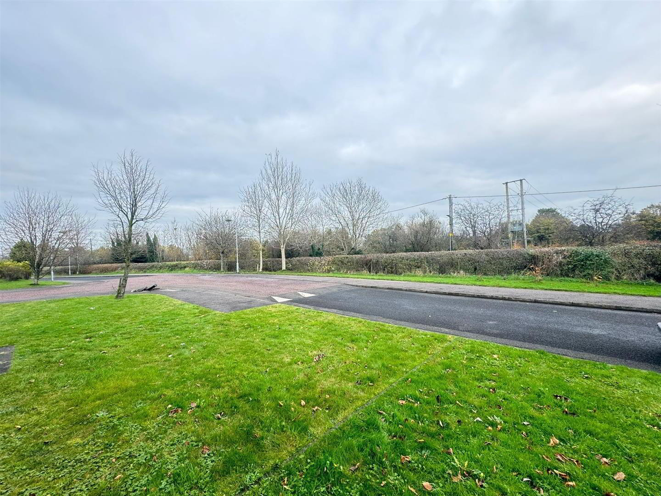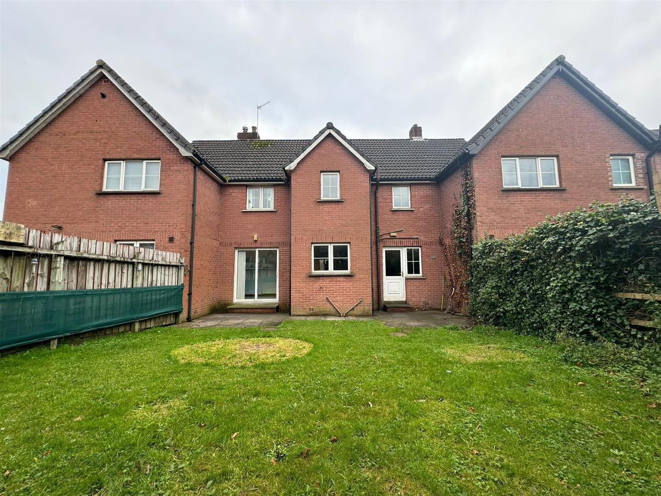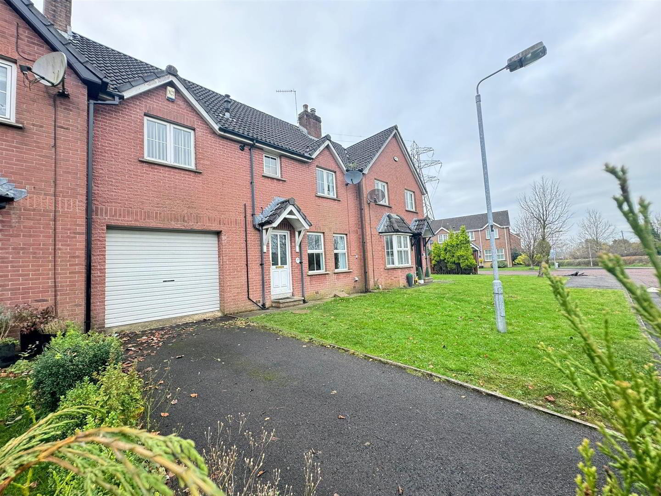9 Ashford Lodge,
Ballycraigy Road, Newtownabbey, BT36 5XD
3 Bed Mid-terrace House
Sale agreed
3 Bedrooms
1 Bathroom
1 Reception
Property Overview
Status
Sale Agreed
Style
Mid-terrace House
Bedrooms
3
Bathrooms
1
Receptions
1
Property Features
Tenure
Freehold
Energy Rating
Broadband
*³
Property Financials
Price
Last listed at Offers Over £165,000
Rates
£1,055.01 pa*¹
Property Engagement
Views Last 7 Days
34
Views Last 30 Days
214
Views All Time
8,118
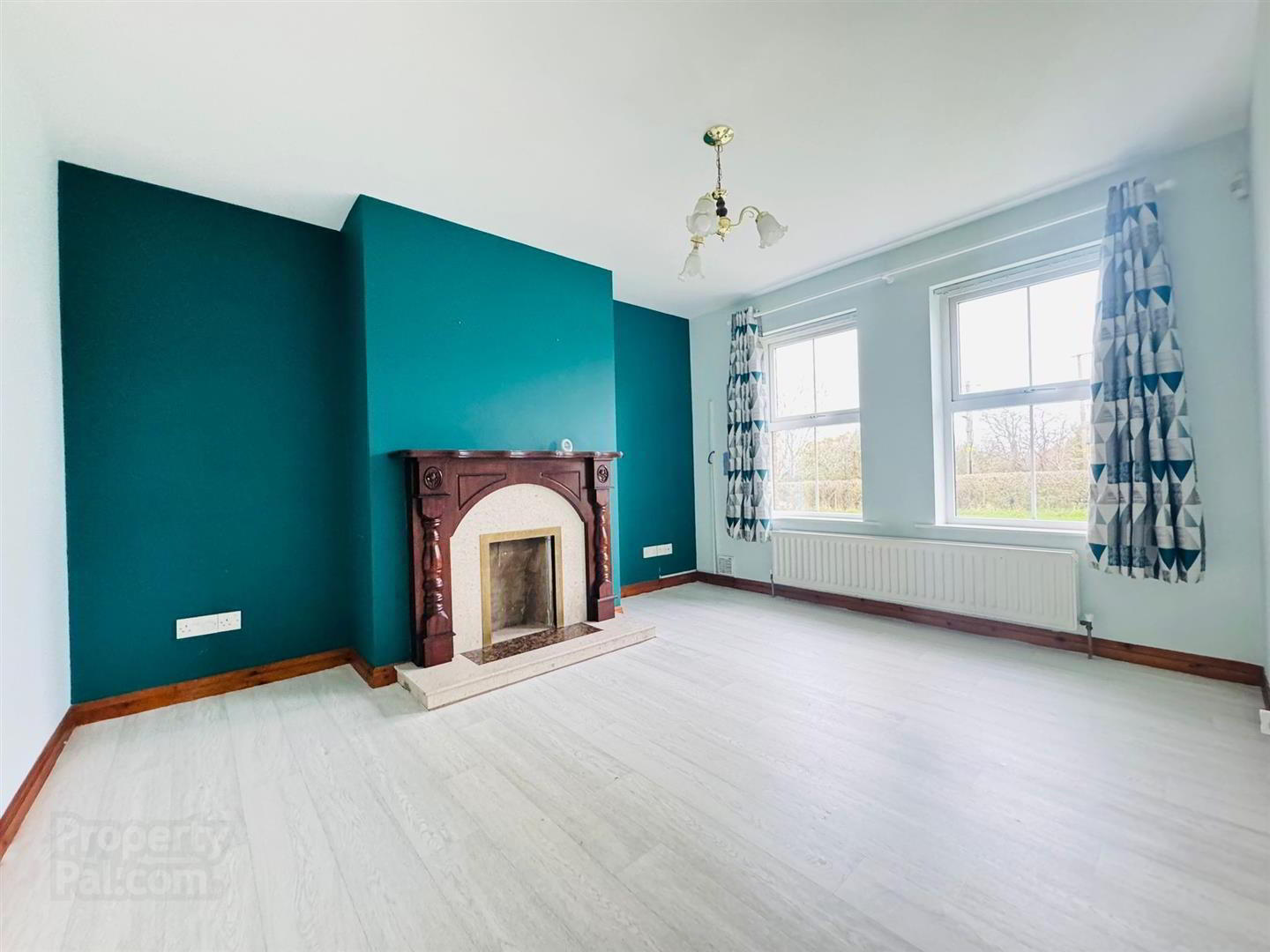
Features
- Mid Townhouse
- 3 Bedrooms Master Ensuite
- Lounge
- Fitted Kitchen / Diner
- Soft Cream Bathroom
- PVC Double Glazing
- Gas Heating
- Integral Garage
Inside the accommodation comprises; entrance hall, lounge with attractive fireplace and a fitted kitchen / diner with built in oven & hob, PVC double glazed sliding patio doors to rear and access to garage.
Upstairs there are three bedrooms, master with ensuite and a separate bathroom with soft cream coloured suite
Other benefits include PVC double glazing and gas heating.
Outside there is a tarmac driveway leading to an integral garage, garden to front in lawn and an enclosed garden to rear in lawn with paved patio area.
Early viewing recommended !!
- ACCOMMODATION COMPRISES
- GROUND FLOOR
- ENTRANCE HALL
- Pvc double glazed front door, radiator, under stairs storage
- LOUNGE 3.84m'' x 3.25m' (12'7'' x 10'8')
- Attractive fireplace, mahogany surround, radiator
- KITCHEN / DINER 5.38m'' x 3.30m'' at widest (17'8'' x 10'10'' at
- Range of high and low level units, formica worktop, basin and a half sink unit, built in stainless steel oven, gas hob, extractor fan, integrated fridge, partly tiled walls, radiator, pvc double glazed sliding patio doors to rear, access to garage
- FRIST FLOOR
- LANDING
- Storage cupboard with gas boiler, access to roofspace
- BEDROOM 1 4.83m'' x 3.18m'' (15'10'' x 10'5'' )
- Radiator
- ENSUITE
- Shower cubicle, thermostatic shower, pedestal wash hand basin, low flush wc, fully tiled walls, radiator
- BEDROOM 2 3.23m'' x 3.18m' (10'7'' x 10'5')
- Radiator
- BEDROOM 3 3.23m'' x 2.72m'' (10'7'' x 8'11'')
- Radiator
- BATHROOM
- Soft cream coloured suite comprising corner panelled bath, shower attachment, pedestal wash hand basin, low flush wc, fully tiled walls, tiled floor, radiator
- OUTSIDE
- Tarmac driveway leading to integral garage
Garden to front in lawn
Enclosed garden to rear in lawn with paved patio area


