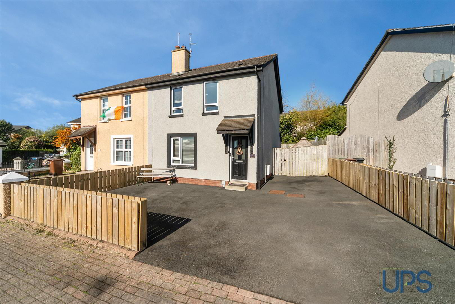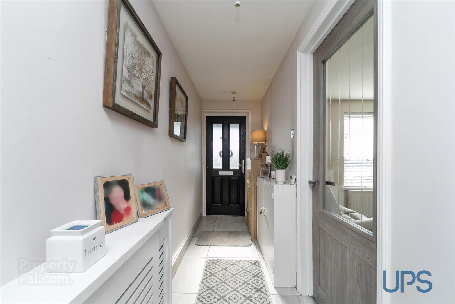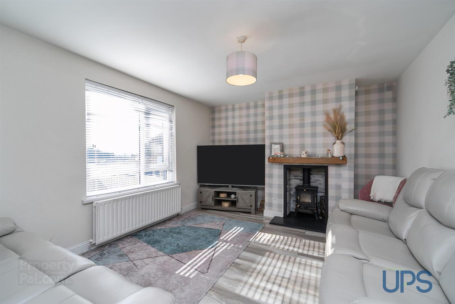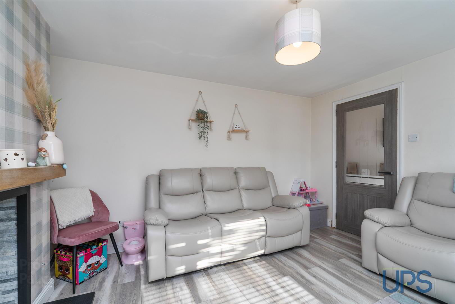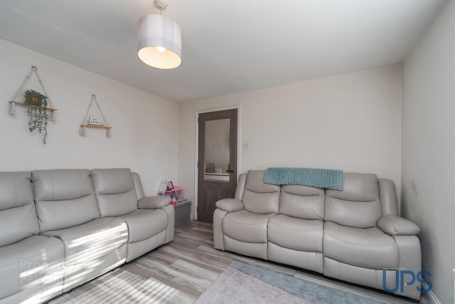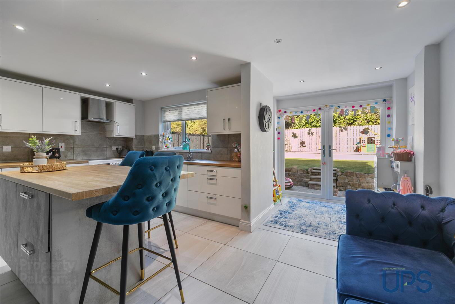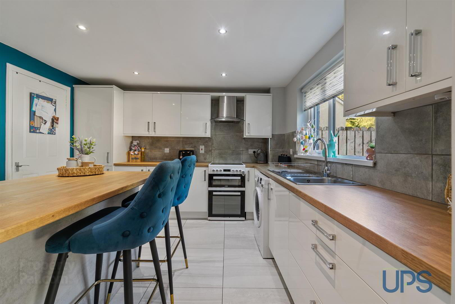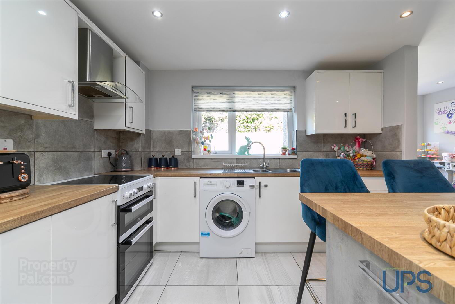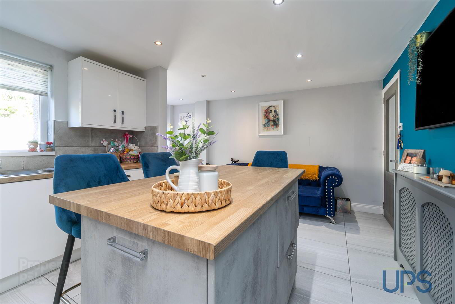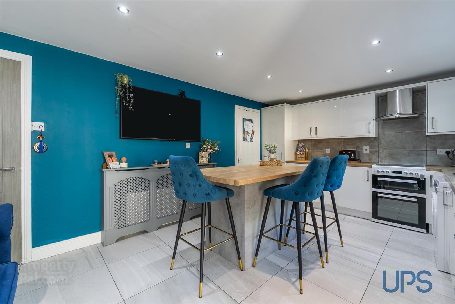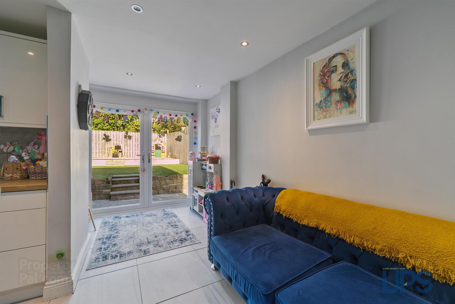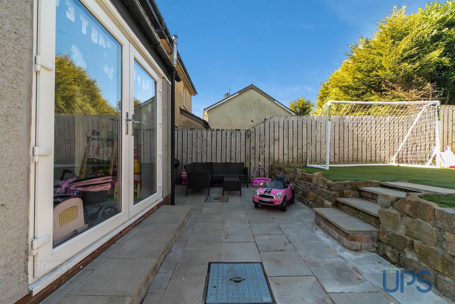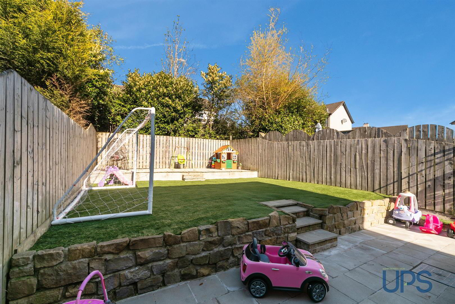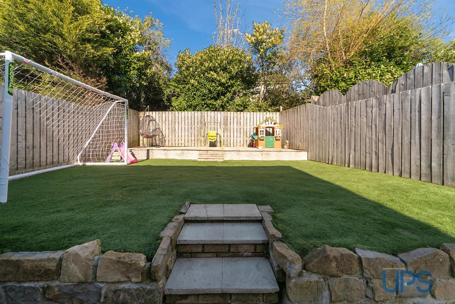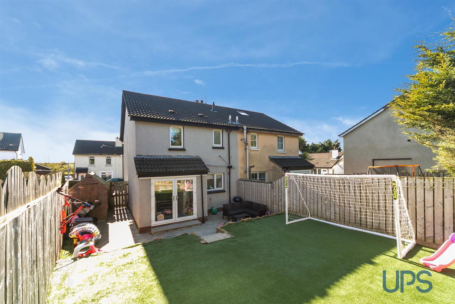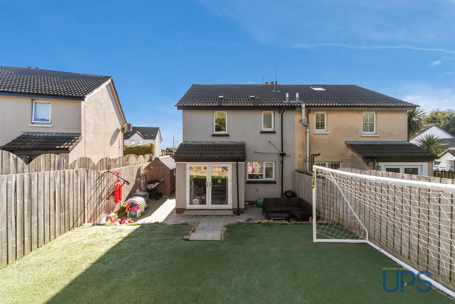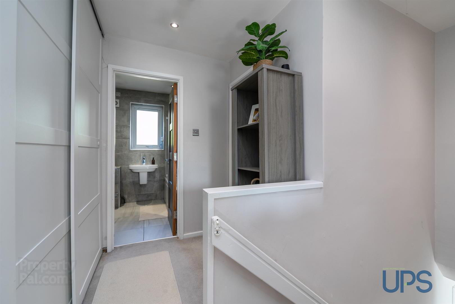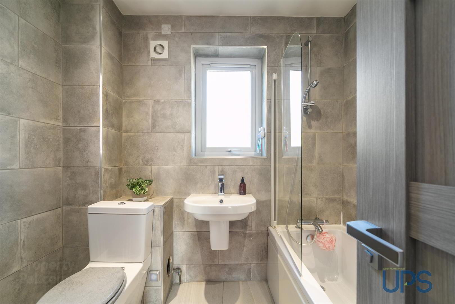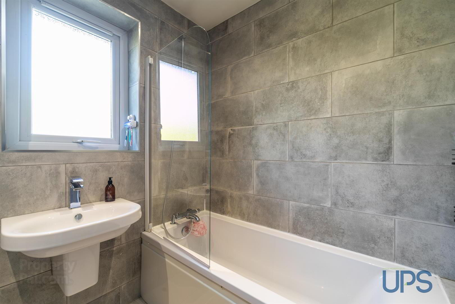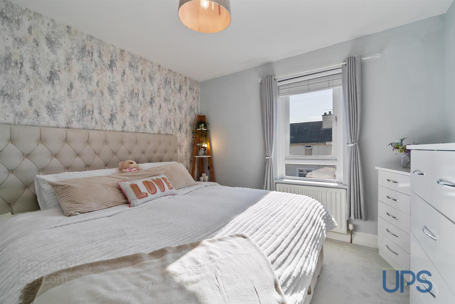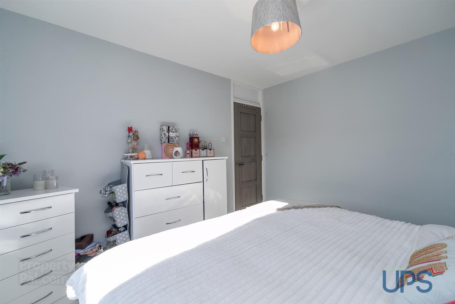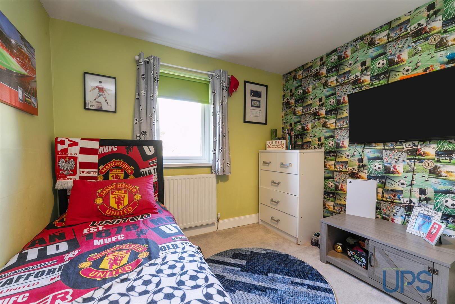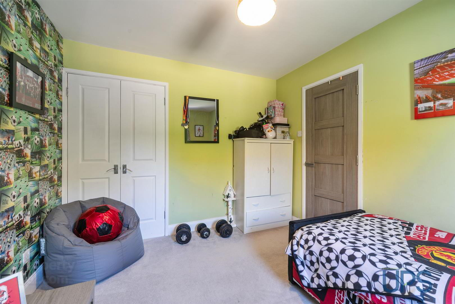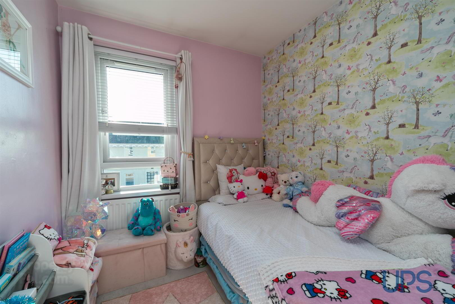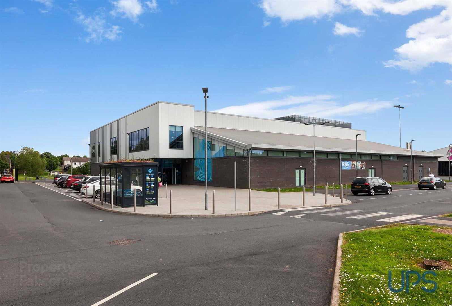9 Altan Gardens,
Lagmore, Belfast, BT17 0UE
3 Bed Semi-detached House
Offers Over £189,950
3 Bedrooms
1 Bathroom
1 Reception
Property Overview
Status
For Sale
Style
Semi-detached House
Bedrooms
3
Bathrooms
1
Receptions
1
Property Features
Tenure
Leasehold
Energy Rating
Broadband
*³
Property Financials
Price
Offers Over £189,950
Stamp Duty
Rates
£911.34 pa*¹
Typical Mortgage
Legal Calculator
In partnership with Millar McCall Wylie
Property Engagement
Views All Time
1,129
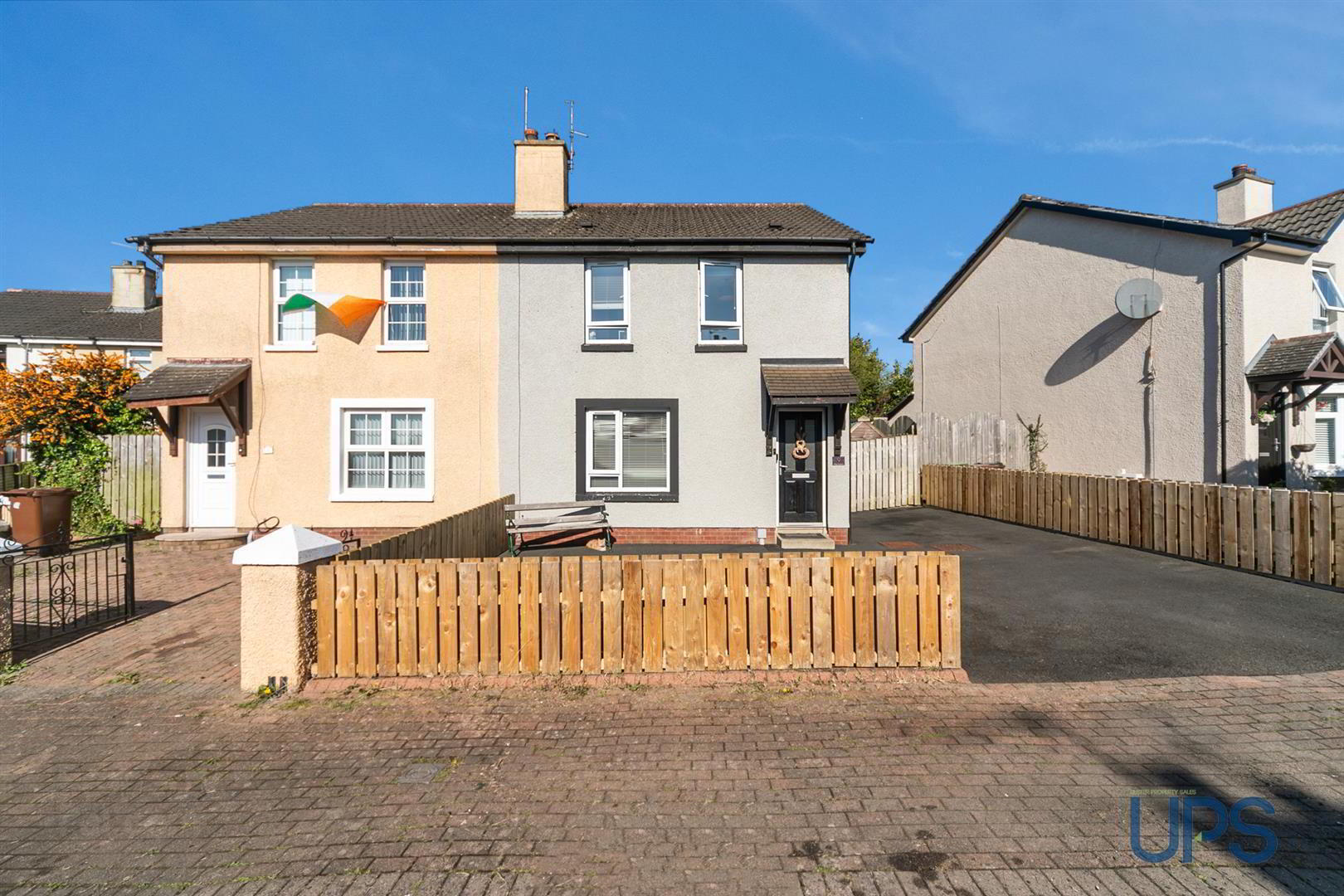
Features
- An extraordinary and beautifully presented semi detached home that is perfectly positioned placed tucked away in this small cul de sac location.
- Three bedrooms and white bathroom suite at first floor level.
- Spacious and welcoming entrance hall leading to a bright and airy living room.
- Luxury, upgraded fitted kitchen open plan to a sizeable dining / entertaining space, double doors leading to private gardens.
- Gas fired central heating system.
- Upvc double glazing.
- Off road carparking and a privately enclosed, well maintained, large rear garden.
- Higher than average energy rating EPC C 73.
- Close proximity to schools, shops and transport links along with the Glider service and accessibility to both Belfast and Lisburn.
- A magnificent home, ready for the lucky new owners to simply add their furniture.
This home has a higher-than-average energy rating (EPC C-73) and well-appointed accommodation that extends to around 984 sq ft and is briefly outlined below.
Three bedrooms and a white bathroom suite at first-floor level; there are also feature built-in slide robes on the landing providing excellent storage.
On the ground floor there is a spacious and welcoming entrance hall and a bright and airy living room as well as a luxury upgraded fitted kitchen which is open plan to a sizeable dining/entertaining space, and there are double doors leading to the private gardens.
Other qualities include gas-fired central heating and UPVC double glazing along with off-road parking and a privately enclosed, well-maintained, large rear garden that has artificial grass and is low-maintenance; there is also an additional flagged patio and an outdoor tap.
A magnificent home is ready for the lucky new owners to simply add their furniture, and we strongly encourage viewing to avoid disappointment!
- GROUND FLOOR
- Upvc double glazed front door to;
- ENTRANCE HALL
- Beautiful tiled floor to;
- LIVING ROOM 4.01m x 3.45m (13'2 x 11'4)
- Wooden effect strip floor.
- LUXURY KITCHEN / DINING AREA 5.41m x 5.08m (17'9 x 16'8)
- Range of high and low level high gloss fitted units, single drainer stainless steel 11/2 bowl sink, stainless steel extractor fan, plumbed for washing machine, integrated fridge and freezer, beautiful tiled floor and partially tiled walls, spotlights, storage cupboard, island with space to dine, Upvc double glazed double doors to garden.
- FIRST FLOOR
- LANDING
- Feature built-in slide robes providing excellent storage ( Worcester gas boiler )
- BEDROOM 1 3.63m x 3.15m (11'11 x 10'4)
- BEDROOM 2 2.82m x 2.16m (9'3 x 7'1)
- BEDROOM 3 3.51m x 3.10m (11'6 x 10'2)
- Built-in robes.
- WHITE BATHROOM SUITE
- Bath, low flush w.c, 1/2 pedestal wall hung wash hand basin, low flush w.c, chrome effect sanitary ware, chrome effect towel warmer, spotlights, contemporary tiled walls and floor.
- OUTSIDE
- Privately enclosed, well-maintained, low-maintenance rear garden with artificial grass, additional flagged patio, and off-road car parking to the front.


