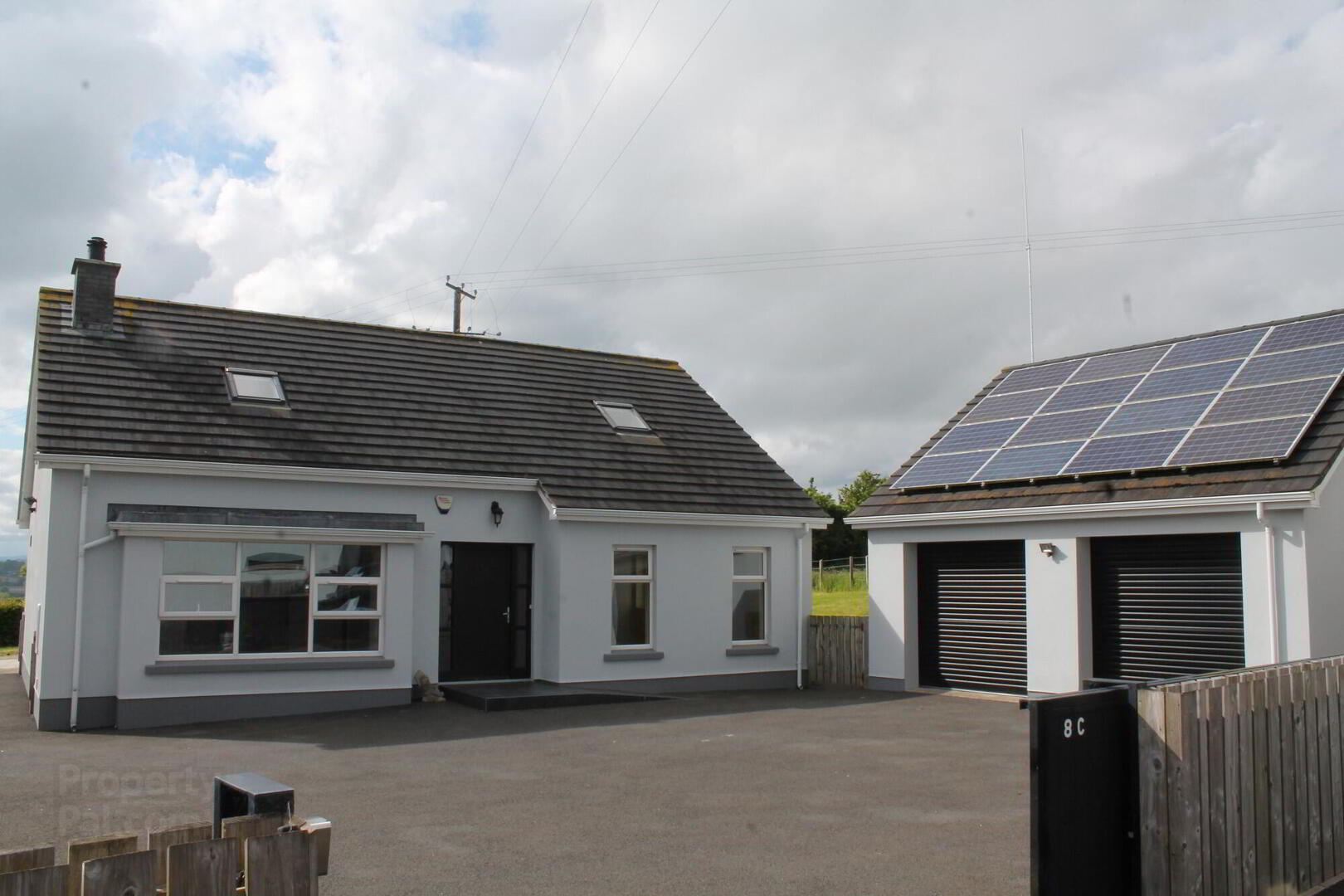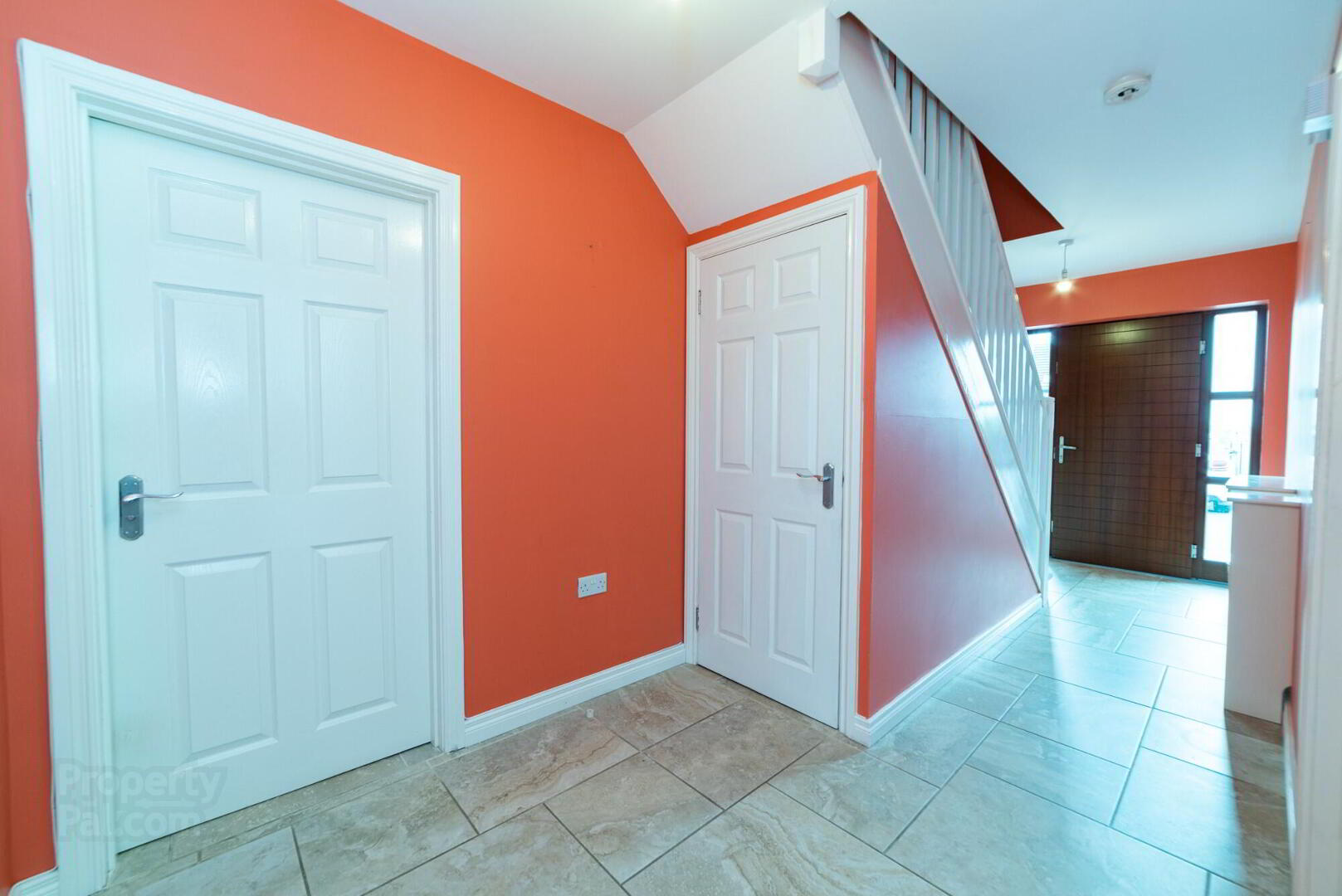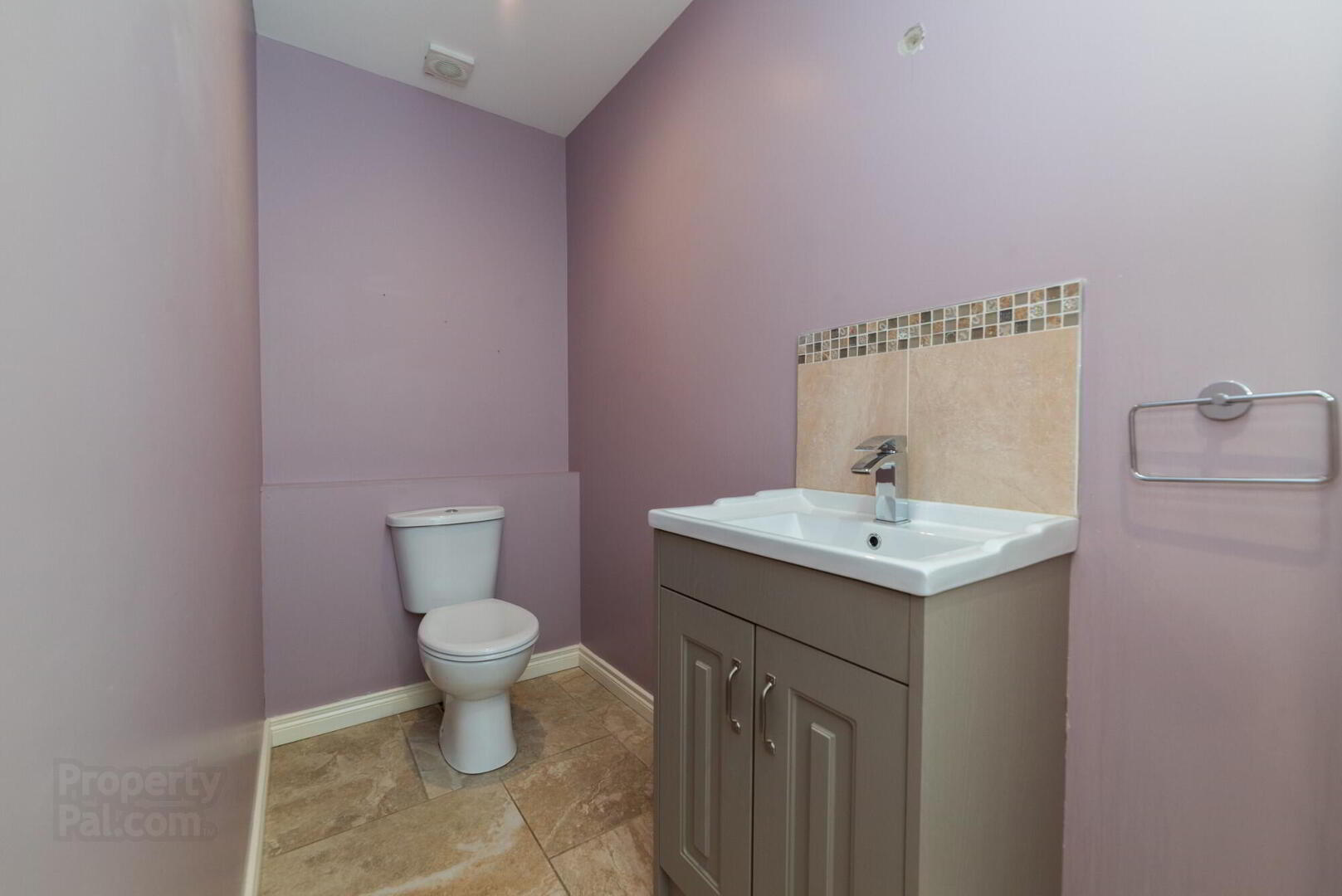


8c Whiterock Road,
Killinchy, BT23 6PR
3 Bed Detached Chalet
Offers Around £375,000
3 Bedrooms
2 Receptions
Property Overview
Status
For Sale
Style
Detached Chalet
Bedrooms
3
Receptions
2
Property Features
Tenure
Not Provided
Energy Rating
Property Financials
Price
Offers Around £375,000
Stamp Duty
Rates
£2,741.10 pa*¹
Typical Mortgage
Property Engagement
Views Last 7 Days
28
Views Last 30 Days
110
Views All Time
6,015

Features
- Delightful Detached Chalet Bungalow In A Pleasant Rural Location
- Stunning Views To The Rear Over Open Countryside
- Spacious Lounge With Cast Iron Stove In Inglenook Fireplace And Oak Strip Floor
- Luxury Modern Kitchen, Open Pan To Family Room With Cast Iron Stove In Inglenook Fireplace
- Large Ground Floor Principal Bedroom With Deluxe Shower Room Ensuite
- Two First Floor Bedrooms
- Luxury Family Bathroom With Modern White Suite Plus Ground Floor Cloakroom Suite
- Double Glazed Windows In PVC Frames
- Oil Fired Central Heating
- PVC External Joinery For Ease Of Maintenance
- Detached Double Garage With Twin Remote Roller Doors, Tarmac Driveway and Parking Areas
Approached by a private treelined driveway and backing on to open countryside, this attractive detached chalet bungalow enjoys a secluded position affording delightful views to the rear and a certain exclusivity in this highly regarded location.
The secure site in entered through electric sliding gates and boasts abundant parking space for a boat or motorhome etc and should appeal to the downsizer seeking easily managed gardens.
The property is of comparitively recent construction and offers adaptable well proportioned accommodation, with a modern specification and boasts many interesting features including wood burning stoves in both reception rooms, oak strip flooring and an air of quality throughout.
Whiterock Bay on the shores of Strangford Lough is at the end of the road with its yacht clubs and scenic walks and the village amenities of Balloo/Killinchy including Balloo House Restaurant are only minutes away.
Ground Floor
- Tiled entrance to modern hardwood front door and matching side panels to...
- Entrance Hall
- Ceramic tiled floor. Cloak storage under stairs.
- Separate Spacious Cloakroom
- Vanity unit with mixer taps, low flush WC, storage unit, ceramic tiled floor, extractor fan, recessed LED spotlighting.
- Lounge
- 5.23m x 4.66m (17' 2" x 15' 3")
Inglenook style rustic brick fireplace and inset with cast iron wood burning stove, oak mantle, oak strip floor, feature box bay window. - Luxury Kitchen
- 4.66m x 3.32m (15' 3" x 10' 11")
Excellent range of modern high and low level units in a shaker style with American style fridge/freezer housing (plumbed), wine rack, space for range oven, stainless steel extractor hood over, concealed under lighting, polished granite worktops and breakfast bar, undermounted 1.5 tub single drainer stainless steel sink unit with mixer taps, ceramic tiled floor, recessed LED spotlighting, delightful open aspect. Open plan to... - Delightful Family Room
- 5.m x 3.33m (16' 5" x 10' 11")
Inglenook style fireplace with rustic brick inset slate hearth, cast iron wood burning stove, ceramic tiled floor, triple aspects with open rural views towards Scrabo Tower, two sets of double French doors to garden. - Utility Room
- Range of modern high and low level units with concealed lighting under, laminate work surfaces, inset single drainer stainless steel sink unit with mixer taps, ceramic tiled floor, extractor fan.
- Spacious Ground Floor Principal Suite
- 6.71m x 4.04m (22' 0" (max) x 13' 3")
Oak strip floor, two double built in robes. - Large Deluxe Shower Room Ensuite
- White Suite comprising corner shower cubicle, thermostatically controlled shower unit, vanity unit with mixer taps, low flush WC, storage cabinet, ceramic tiled floor, recessed LED spotlighting, extractor fan, chrome heated towel rail/radiator.
First Floor
- Bedroom 2
- 6.57m x 4.52m (21' 7" x 14' 10")
Two double built-in robes, recessed LED spotlights. Hotpress with lagged copper cylinder. - Bedroom 3
- 4.04m x 3.23m (13' 3" x 10' 7")
Storage cupboard. - Spacious Luxury Bathroom
- 3.24m x 2.84m (10' 8" x 9' 4")
Modern white suite comprising panel bath with mixer taps, vanity unit with mixer taps, shower cubicle, thermostatically controlled shower unit, low flush WC, chrome heated towel rail/radiator, ceramic tiled floor, recessed LED spotlighting, extractor fan.
Outside
- Detached Double Garage
- 7.1m x 6.45m (23' 4" x 21' 2")
Remote electrically operated twin roller doors, light and power, oil fired boiler. Separate low flush WC and wash hand basin, ceramic tiled floor. - Remote sliding electric gate to spacious tarmac driveway and parking areas.
Gardens enclosed to side and rear in lawn with beech hedging. Tarmac patio, concrete area for shed/ garden room etc.
We endeavour to make our sales details accurate and reliable, however they should not be relied on as statements or representations of fact and they do not constitute any part of an offer or contract. The reseller does not make any representation or give any warranty in relation to the property and we have no authority to do so on behalf of the seller. Any information given by us in these sales details or otherwise is given without responsibility on our part. Services, fittings, and equipment referred to in the sales details have not been tested (unless otherwise stated) and no warranty can be given as to their condition. We strongly recommend that all information, which we provide, about the property is verified by yourself or your advisers. Site plans on brochures are not drawn to scale, however we are happy to provide scale drawings from our office. Artist’s impressions are for illustrative purposes only. All details including materials, finishes etc. should be clarified with the agents prior to booking.



