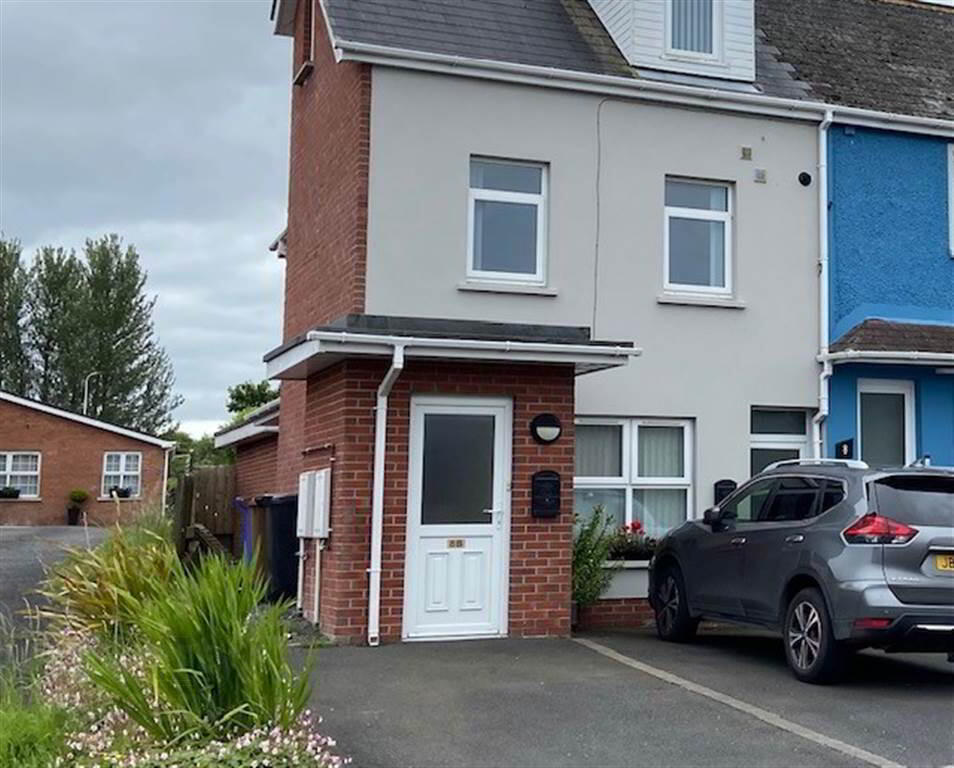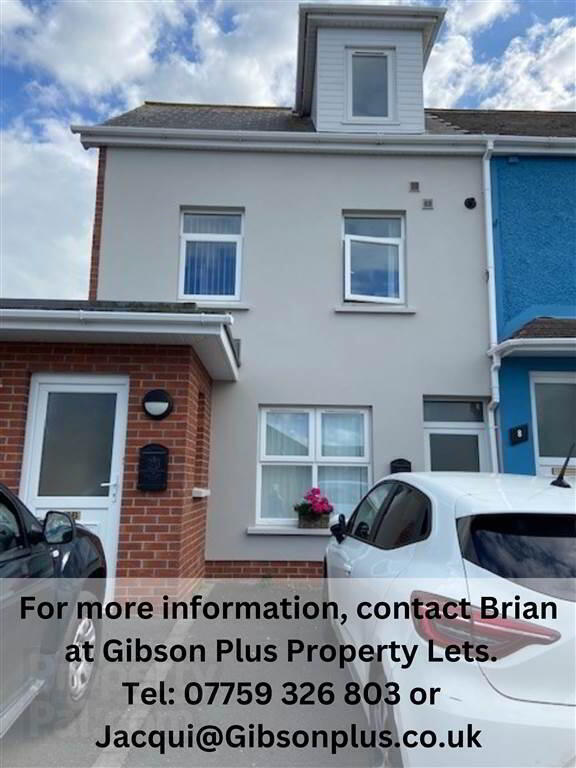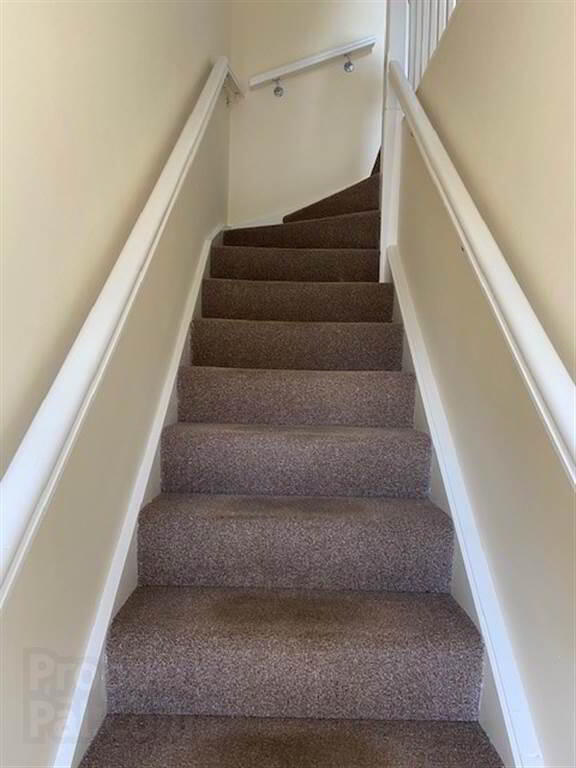


8b Jubilee Drive,
Bangor, BT19 1RF
2 Bed Apartment
£715 per month
2 Bedrooms
1 Reception
EPC Rating
Key Information
Status | To let |
Rent | £715 per month (some fees may apply) |
Available From | 30 Jul 2024 |
Furnished | Furnished |
Style | Apartment |
Bedrooms | 2 |
Receptions | 1 |
EPC |

Features
- For more information, contact Brian at Gibson Plus Property Lets. Tel: 07759 326 803 or 028 9181 8801. email [email protected]
- Rent £715.00 including rates
- Well proportioned modern two bedroom furnished duplex apartment.
- One of two apartments built to a high standard in 2014
- Off street parking plus excellent parking in area
- Gas central heating
- Well insulated with an EPC rating of B82
- Good area, just of the Old Belfast Road
- Early viewing comes highly recommended, as this property can only be fully appreciated upon internal inspection.
- Furnished, re-decorated, complete with floors fitted with tiles, wooden flooring and carpet, it is finished to a high standard complete with blinds and light fittings.
- Two bedroom (one with ensuite)
- Modern kitchen with integrated appliances including oven, hob, washer/drier and fridge/freezer.
- Living room and dining area
- Bathroom with shower
- Sorry no pets
Jubilee Drive is a lovely quiet area just off the Old Belfast Road, it is ideal for commuting to Belfast or shopping in Springhill shopping centre.
For more information contact Brian at Gibson Plus Property Lets on 07759 326 803 or 028 9181 8801. Email [email protected]
- Stairs to First Floor
First Floor
- LIVING ROOM:
- 4.29m x 4.04m (14' 1" x 13' 3")
Living room & dining area, comes with 2 + 1 suite and table and chair. Wooden floor and vertical blinds. - KITCHEN:
- 2.74m x 2.82m (9' 0" x 9' 3")
Modern cream units with integrated appliances, oven/hob, washer/drier and fridge/freezer. Tiled floor and vertical blind. - BATHROOM:
- Toilet, sink and shower cubicle, c/w tiled floor
Second Floor
- BEDROOM (1):
- 3.76m x 3.68m (12' 4" x 12' 1")
Double bed and bedroom furniture, carpet & vertical blind. C/w ensuite, toilet and sink. - BEDROOM (2):
- 3.68m x 3.07m (12' 1" x 10' 1")
Double bed and bedroom furniture, carpet & vertical blind. - HALLWAY:
- Storage Cupboard






