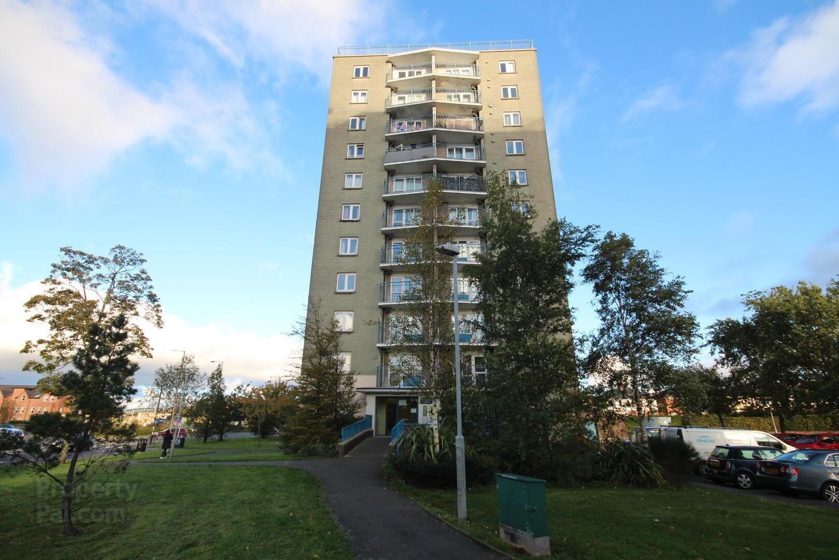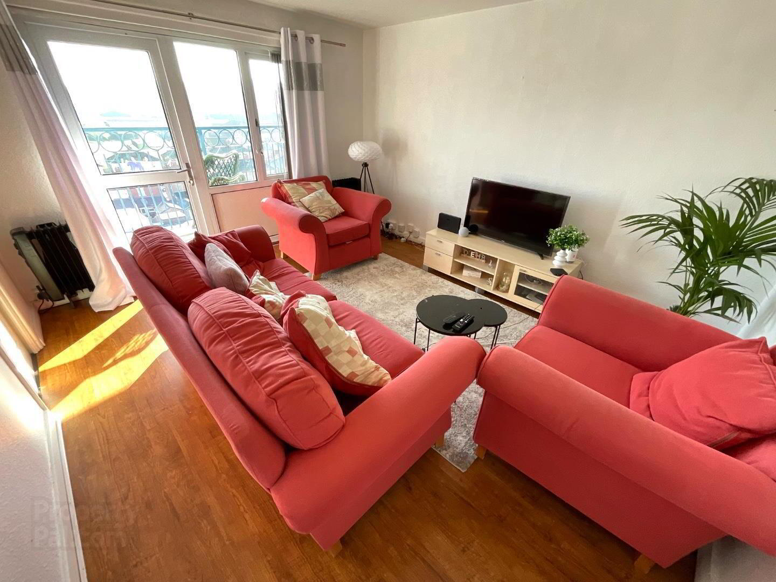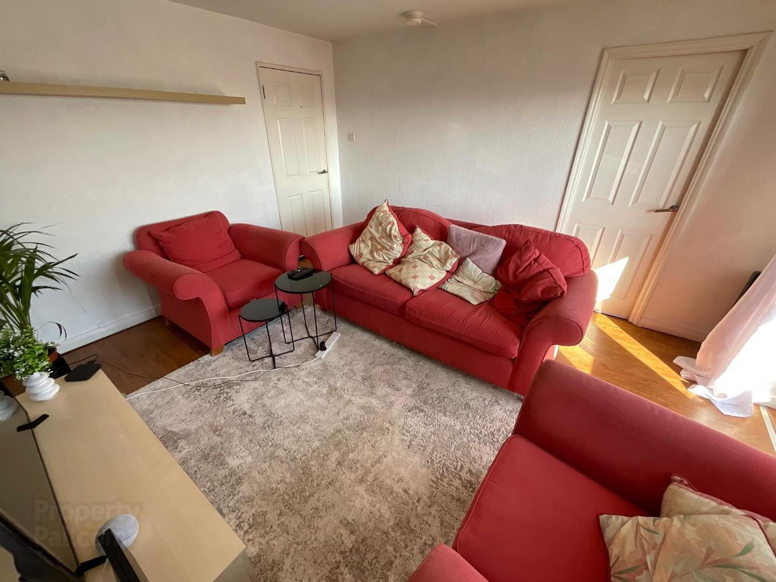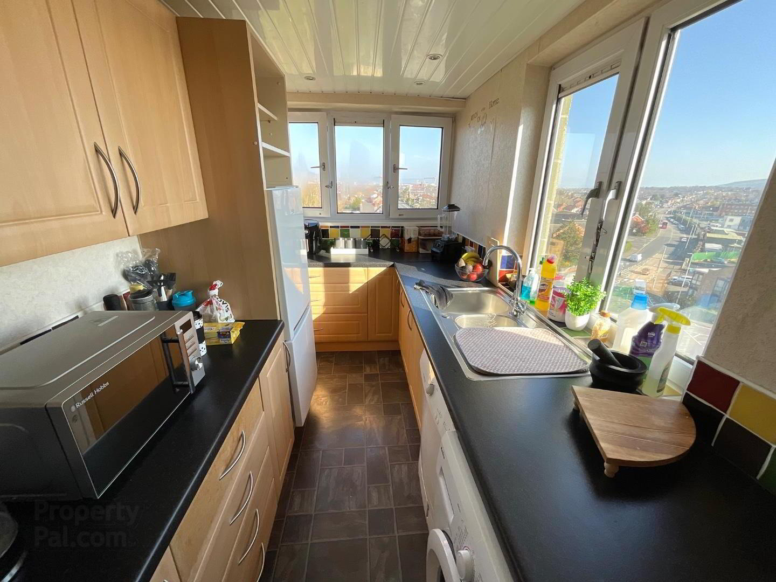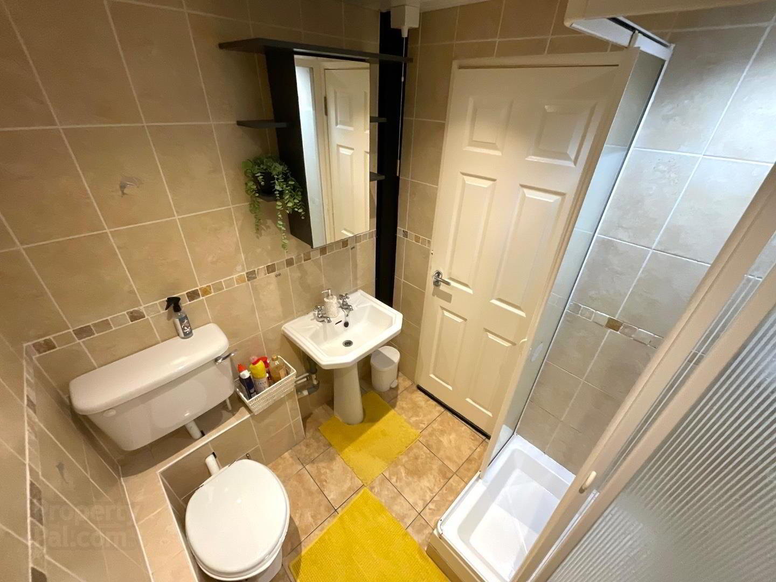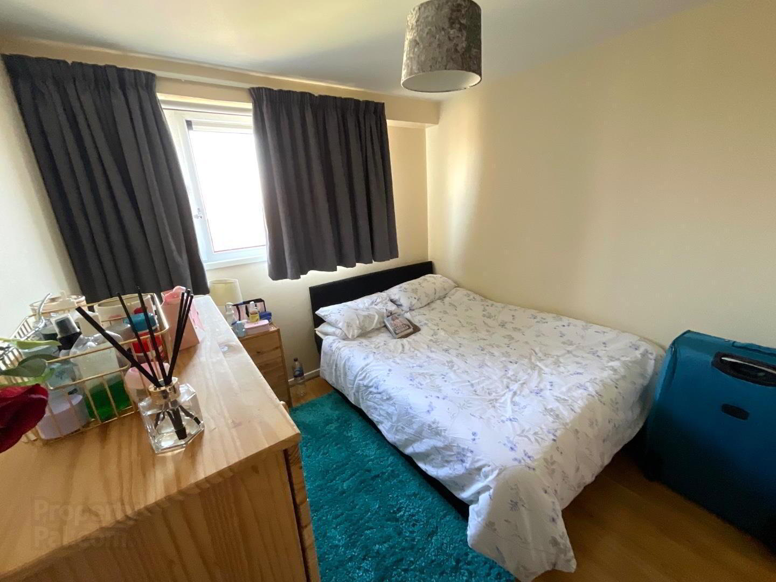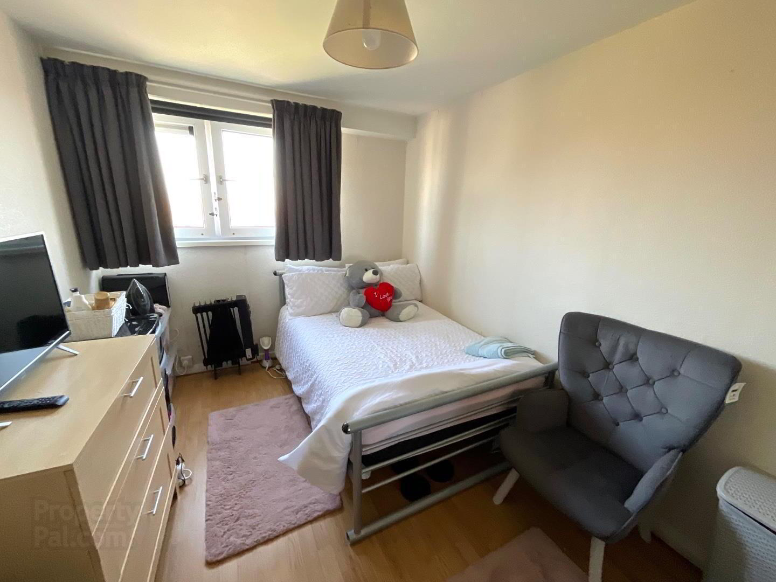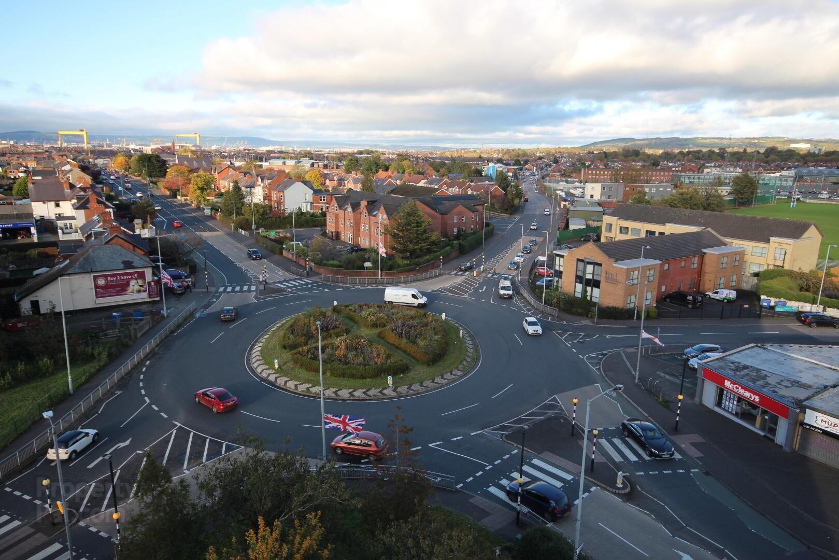8a Woodstock House,
Mount Merrion Avenue, Belfast, BT6 0FQ
2 Bed Flat
Offers Around £85,000
2 Bedrooms
1 Bathroom
1 Reception
Property Overview
Status
For Sale
Style
Flat
Bedrooms
2
Bathrooms
1
Receptions
1
Property Features
Tenure
Freehold
Energy Rating
Broadband
*³
Property Financials
Price
Offers Around £85,000
Stamp Duty
Rates
£527.62 pa*¹
Typical Mortgage
Legal Calculator
In partnership with Millar McCall Wylie
Property Engagement
Views Last 7 Days
122
Views All Time
3,391
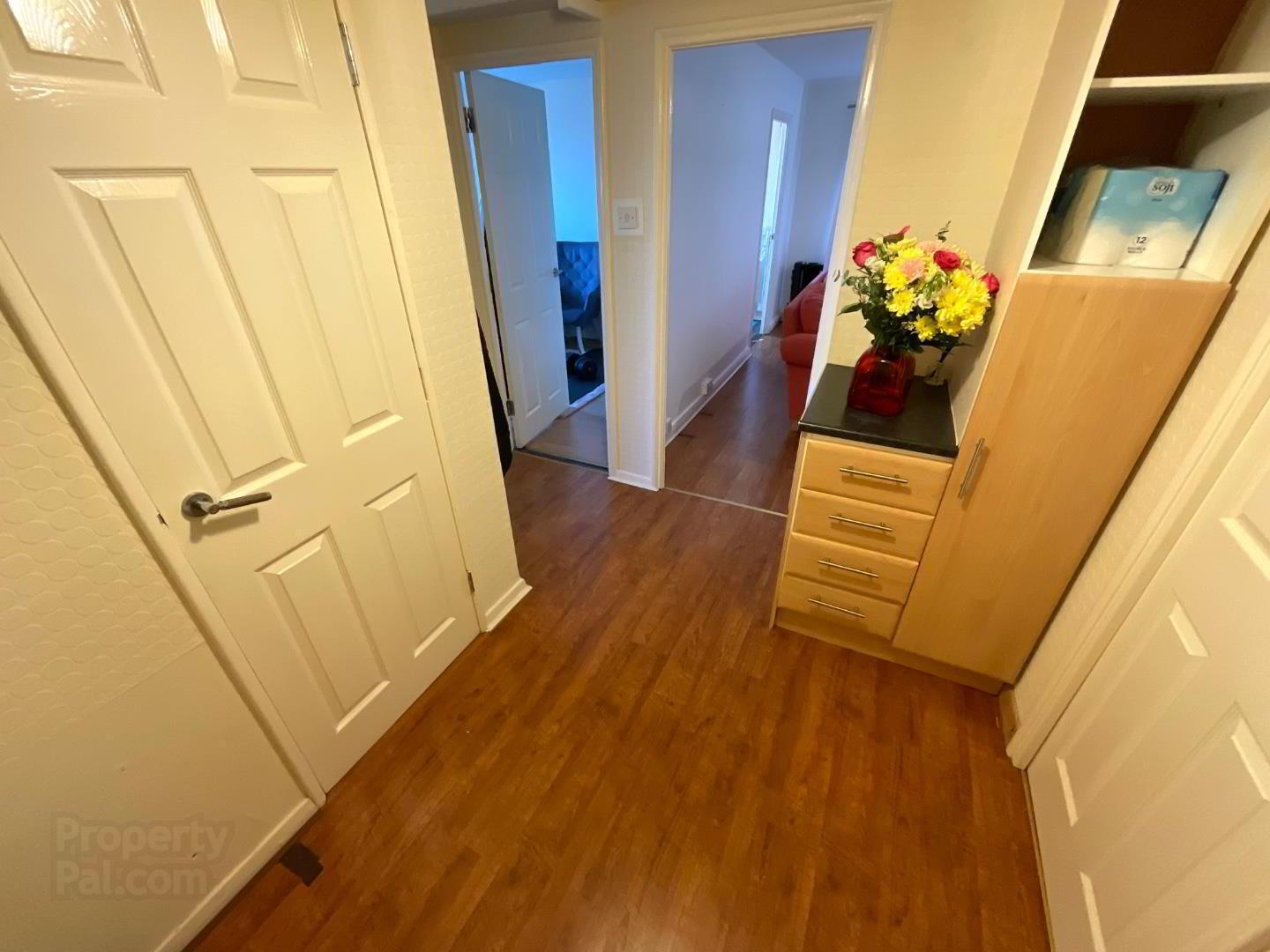
Features
- Eighth Floor Apartment
- Bright Reception with Balcony
- Fully Fitted Kitchen
- Three Piece Bathroom Suite
- 2 Bedrooms
- Electric Heating System/Triple Glazed Windows
- Lift Access
- Off-Street Parking
- Stunning City Views
- Rental Potential c. £700PCM
Internally the dwelling comprises a spacious hallway, bright reception with balcony, fully fitted kitchen, three piece bathroom suite and two well proportioned bedrooms. The property further benefits from uPVC triple glazed windows, lift access and off-street parking.
Situated on the junction of Mount Merrion Avenue and Cregagh Road, Woodstock House is a popular high rise apartment block with many leading shops and amenities on its doorstep. It is also on a major bus route making the short commute in to Belfast City Centre hassle free.
NB. The property can be sold with tenant in situ or with vacant possession. The rent being paid is currently £630pcm.
Other Information
Communal Management Charge: £194.91 per month (Includes buildings insurance)
Rates: £500.39 per annum
- Communal Entrance
- Stairs/Lift to 8th floor
- Entrance Hall
- Intercom system, wood laminate flooring, storage cupboards
- Living Room 4.42m x 3.56m (14'6" x 11'8")
- Access to balcony, wood laminate flooring
- Kitchen
- A wide rang of high and low level units, tiled splash backs and contrasting worktops, stainless steel bowl and a half sink and drainer with mixer tap, plumbed for a washing machine, spot lighting. wood laminate flooring. heated towel rail
- Bathroom
- Classic white bathrioom suite including low flush WC, pedestal wash hand basing and free standing shower, tiled flooring and walls, heated towel rail
- Bedroom 1 4.14m x 2.62m (13'6" x 8'7")
- Bedroom 2 3.20m x 3.72m (10'5" x 12'2")
- Outside
- Ample parking spaces


