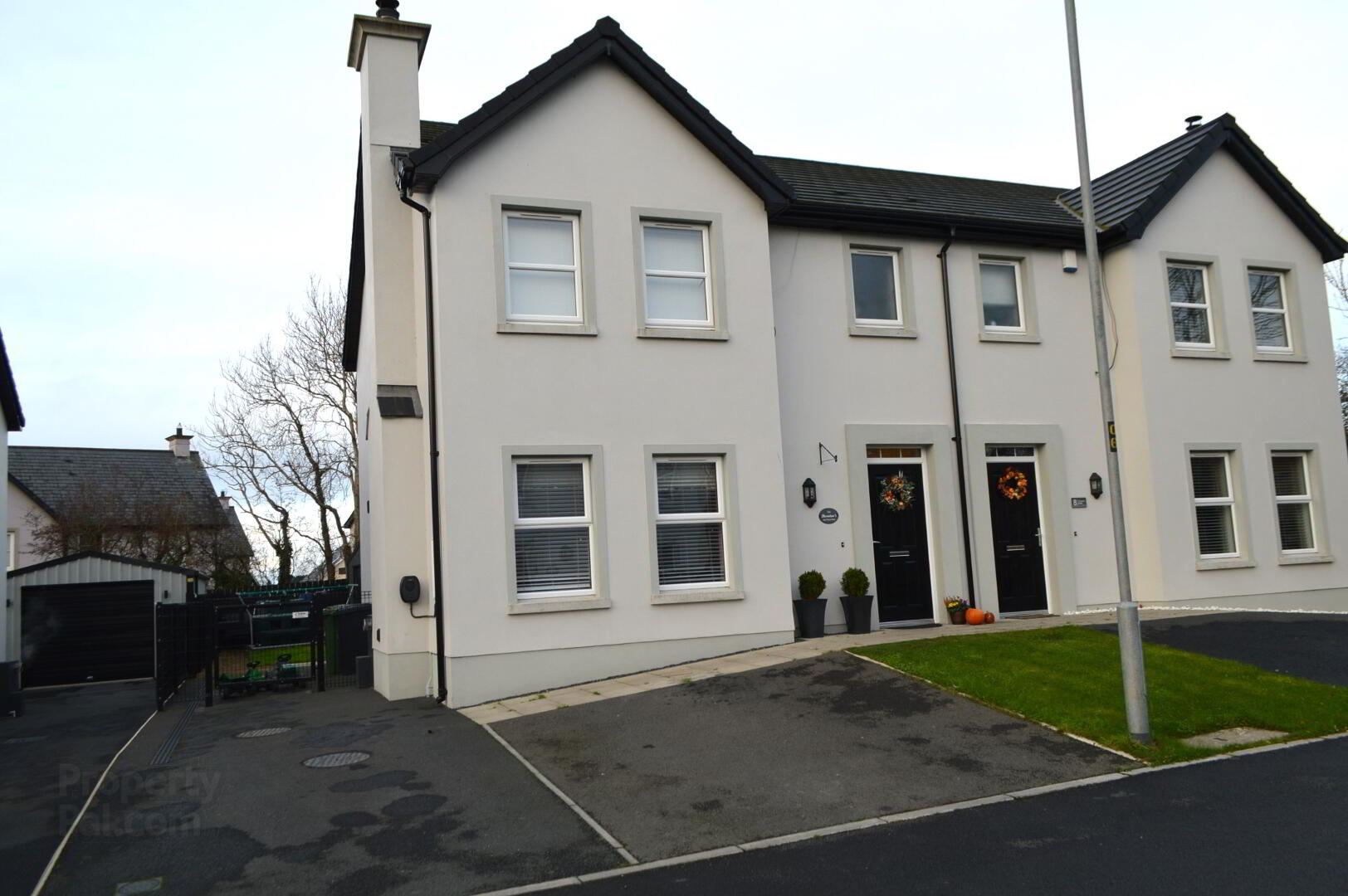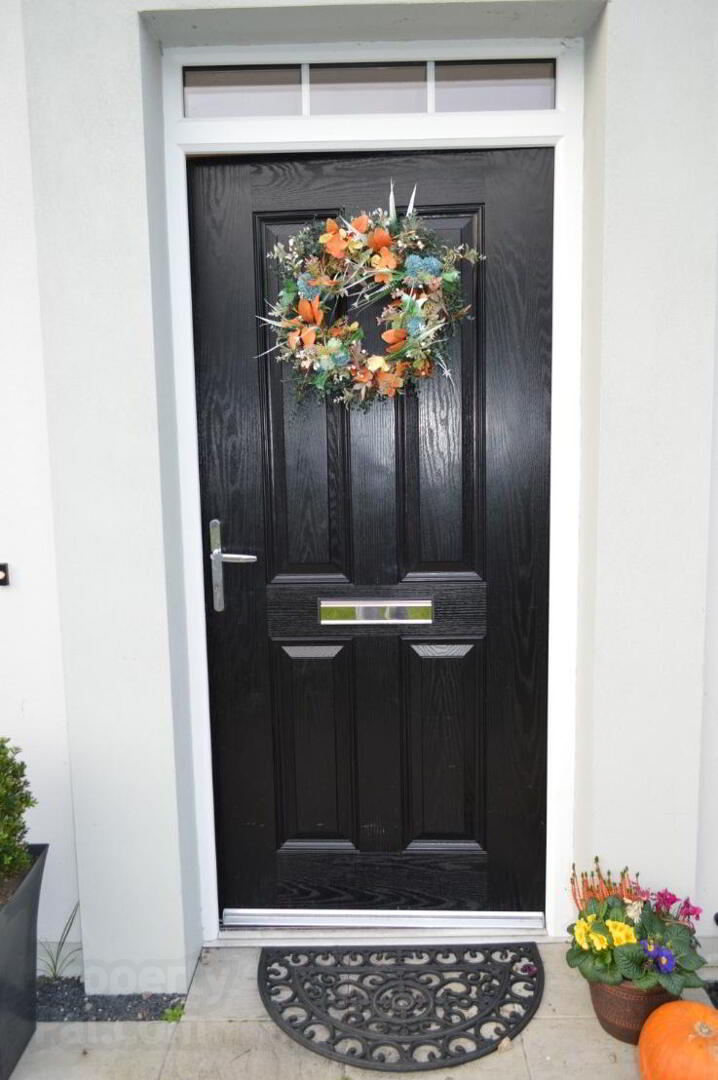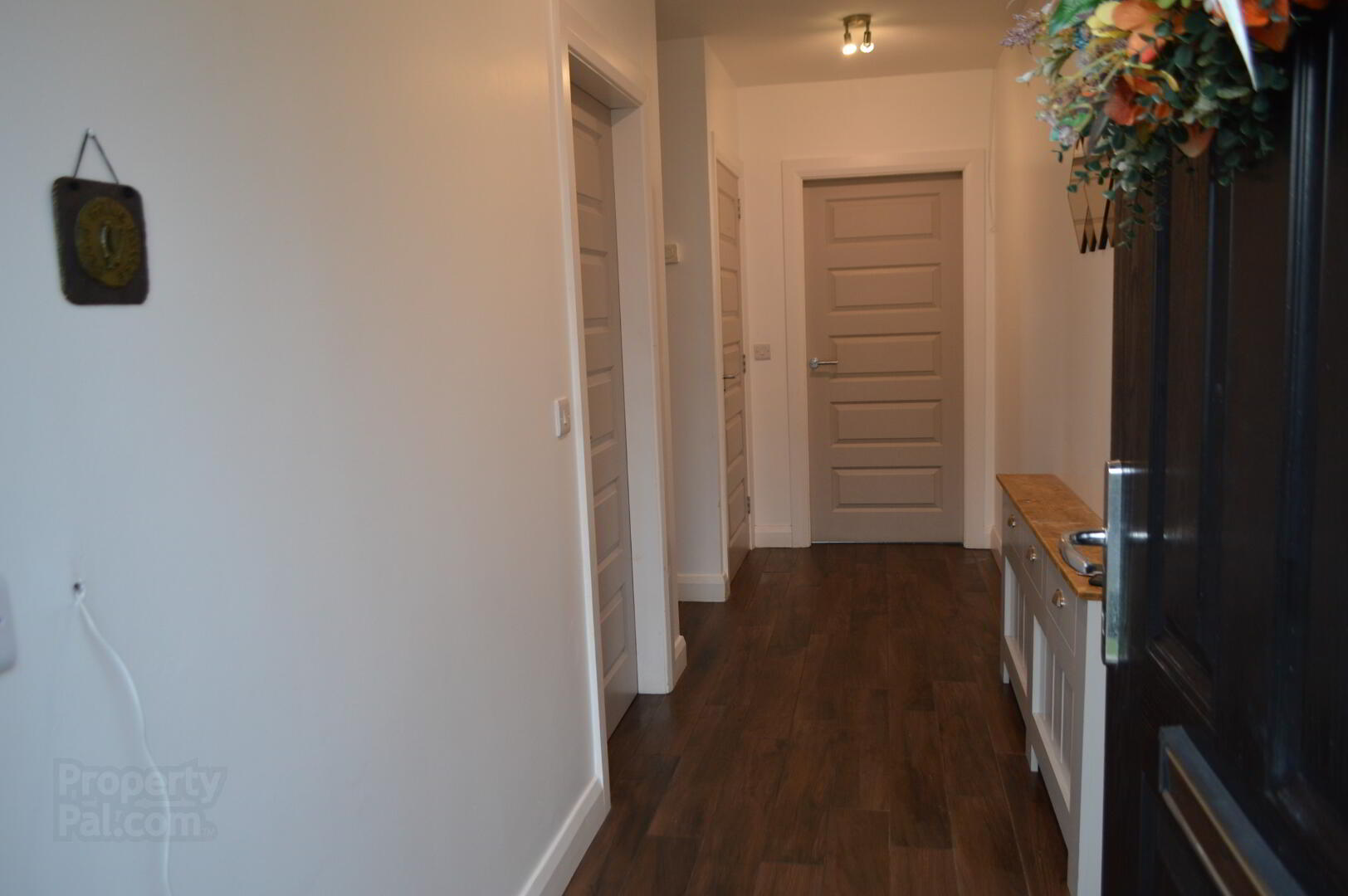


8a Church Brae,
Derryadd, Lurgan, BT66 6TH
Highlighted property
Guide Price £192,000
3 Bedrooms
3 Bathrooms
1 Reception
Property Overview
Status
For Sale
Style
Semi-detached House
Bedrooms
3
Bathrooms
3
Receptions
1
Property Features
Tenure
Not Provided
Energy Rating
Heating
Oil
Broadband
*³
Property Financials
Price
Guide Price £192,000
Stamp Duty
Rates
£1,111.99 pa*¹
Typical Mortgage
Property Engagement
Views Last 7 Days
444
Views Last 30 Days
3,839
Views All Time
4,648

Features
- • Fully fitted contemporary kitchen with breakfast bar / Utility room
- • Dinette area with patio doors to rear garden
- • Lounge with feature multi-purpose stove
- • Master bedroom with ensuite and separate dressing room
- • Three bathrooms
- • Oil fired central heating
- • White pvc double glazed windows
- • An internal inspection comes highly recommended
A rare opportunity to purchase a stylish three bedroom semi detached house, constructed in 2020 and situated within a sought after residential development in Derryadd. A short driving distance to many local amenities, including schools, shops, Tannaghmore Gardens, Oxford Island, Craigavon Lakes and easy access to
M1 Motorway
ACCOMMODATION COMPRISES OF THE FOLLOWING:
ENTRANCE HALL –Composite front door, wood effect tiled flooring, wc off.
LOUNGE – 15’x11’9 With feature multi-purpose stove, wood effect tiled flooring, tv point.
KITCHEN / DINETTE –19’11xx9’7 Contemporary fitted kitchen with range of high & low level units, breakfast bar, 1 ½ bowl ceramic sink, extractor fan, integrated oven & hob, fridge freezer, dishwasher & drinks cooler, partially tiled walls,ceramic tiled flooring to kitchen and wood effect tiled flooring to dinette area with French doors leading onto rear gardens.
UTILITY ROOM -7’x6’7 With range of high & low level units, stainless steel sink unit, plumbed for washing machine, space for tumble dryer, ceramic tiled flooring, cloakroom / storage space under staircase.
1ST FLOOR LANDING –Hot press, access to floored roof space with pull down slingsby ladder.
MASTER BEDROOM – 13’9x11’7 TV point. Ensuite facilities comprising of walk in shower, low flush wc, vanity unit, heated towel rail. Separate dressing room with fitted shelving.
BEDROOM 2 – 11’9x9’8
BEDROOM 3 – 9’9x7’9 Fitted wardrobe.
BATHROOM – White suite comprising of free standing bath with telephone hand shower, low flush wc, pedestal wash hand basin, extractor fan, recessed lighting, partially tiled walls, tiled flooring.
OUTSIDE:
• Garage / Workshop 16’1x12’ with roller door & metal cladding, power points, lighting & worktops and shelving.
• Spacious tarmac driveway providing excellent off road parking facilities
Garden to front laid in lawns
• Extensive enclosed gardens to rear laid in lawns
• Paved patio area
• Outside lighting & water tap
VIEWING BY APPOINTMENT THROUGH AGENT HENDRONPROPERTY.COM
TELEPHONE: 028 38351321 / E-MAIL: [email protected]
Directions
Church Brae is located in the settlement of Derryadd, conveniently located between the villages of Derrymacash and Derrytrasna, located close to Lurgan, Portadown and easy access of M1 motorway.





