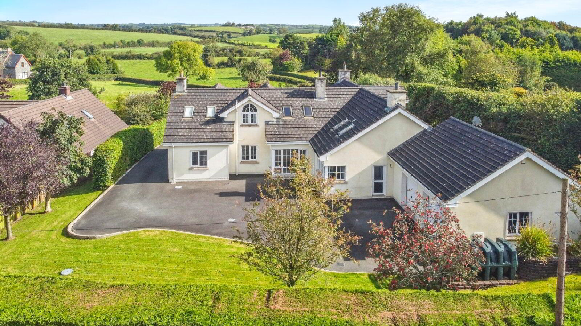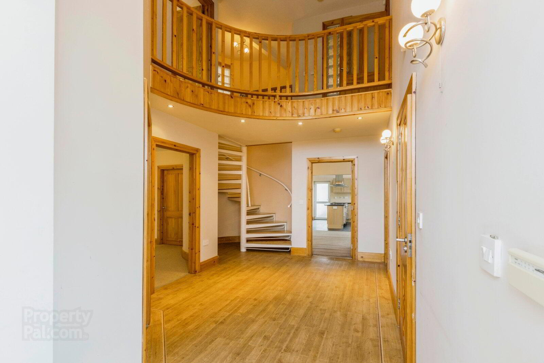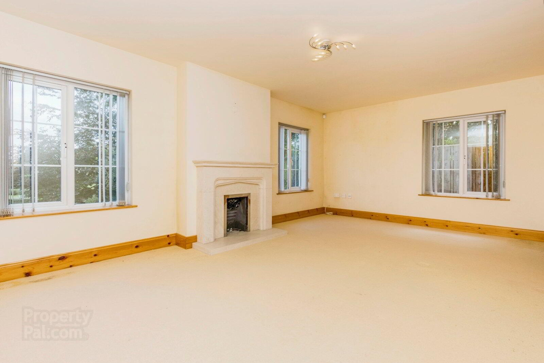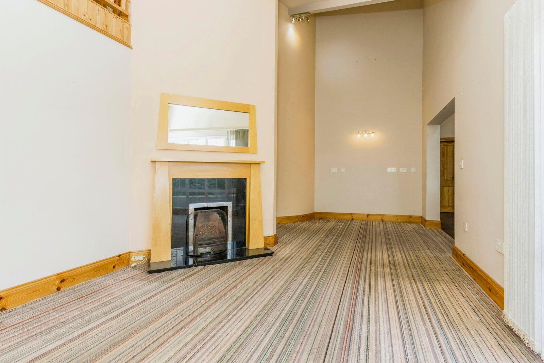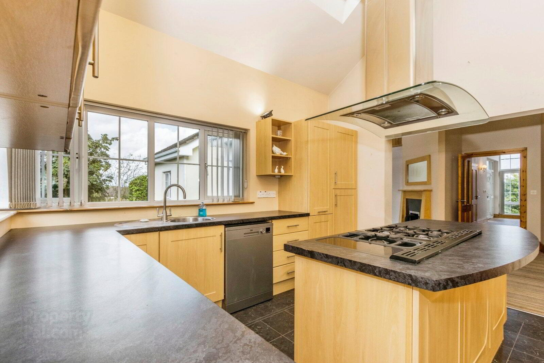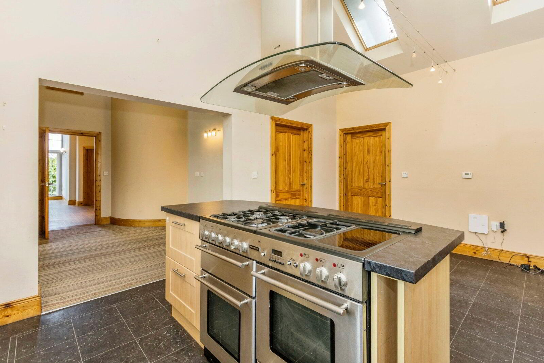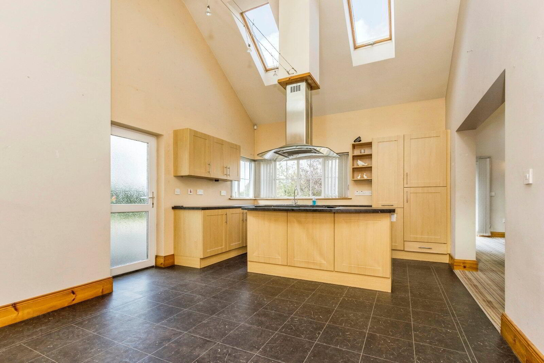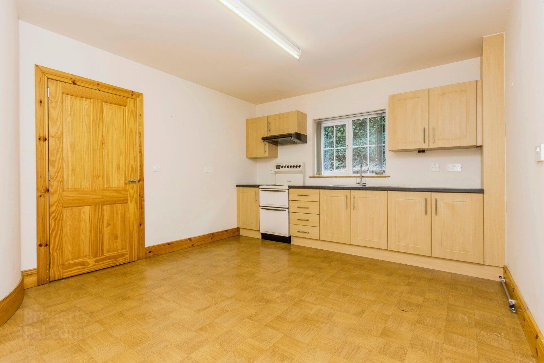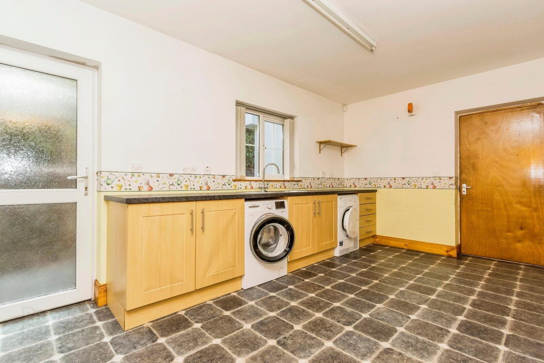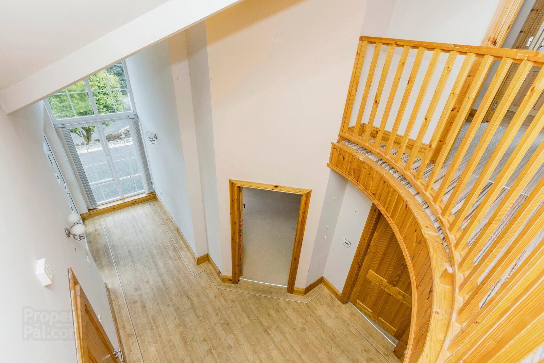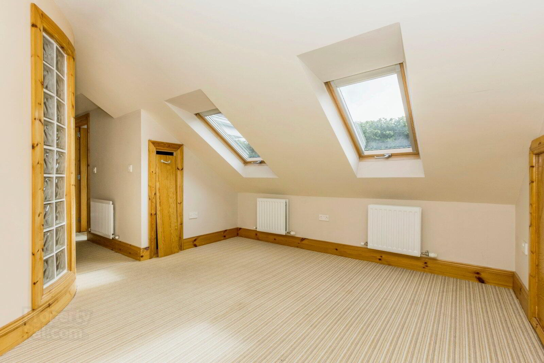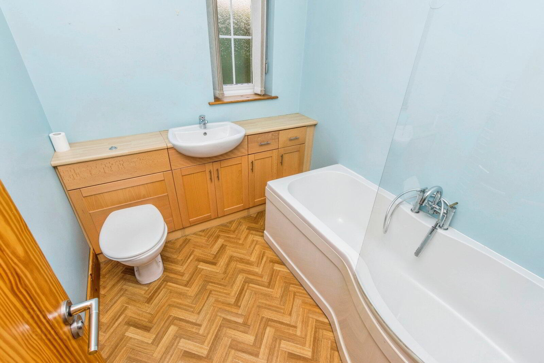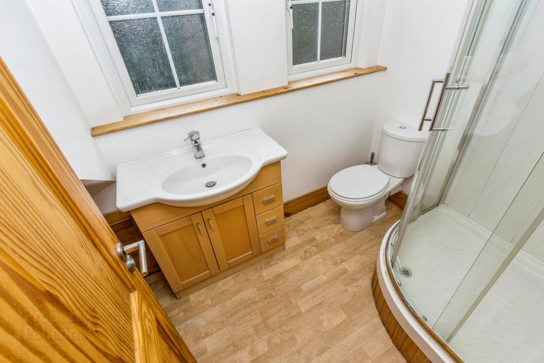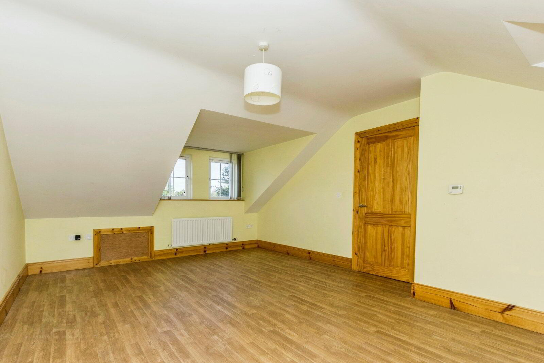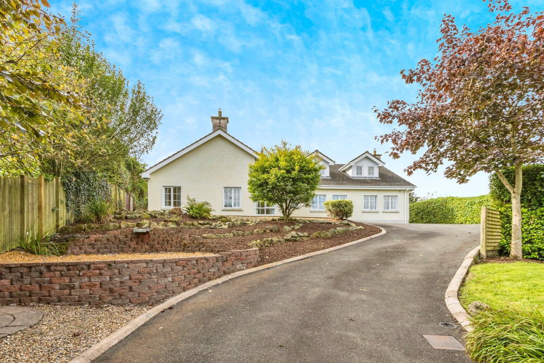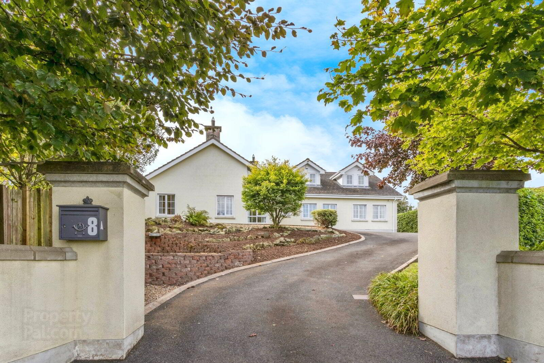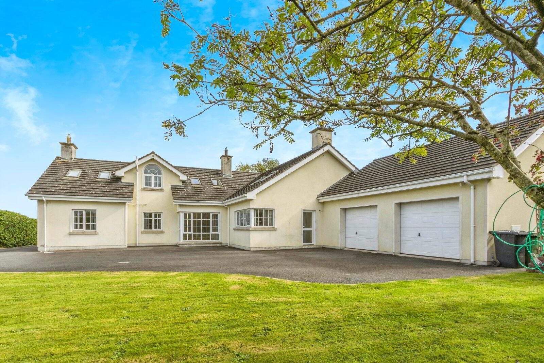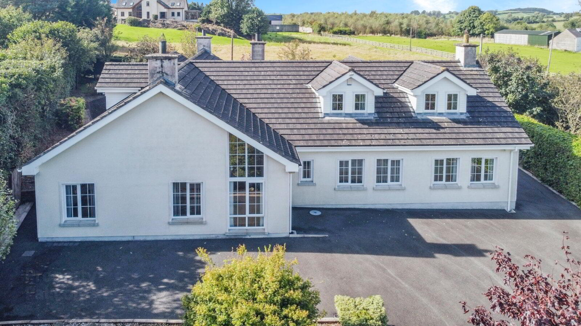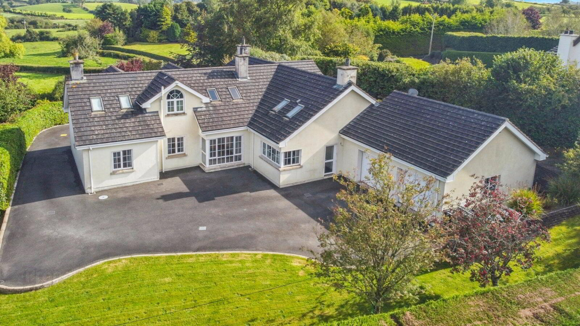8a Back Road,
Cargacreevy, Lisburn, BT27 6TR
6 Bed Detached House
Asking Price £475,000
6 Bedrooms
4 Bathrooms
4 Receptions
Property Overview
Status
For Sale
Style
Detached House
Bedrooms
6
Bathrooms
4
Receptions
4
Property Features
Tenure
Freehold
Energy Rating
Broadband
*³
Property Financials
Price
Asking Price £475,000
Stamp Duty
Rates
£2,820.38 pa*¹
Typical Mortgage
Legal Calculator
Property Engagement
Views Last 7 Days
746
Views Last 30 Days
2,110
Views All Time
21,734
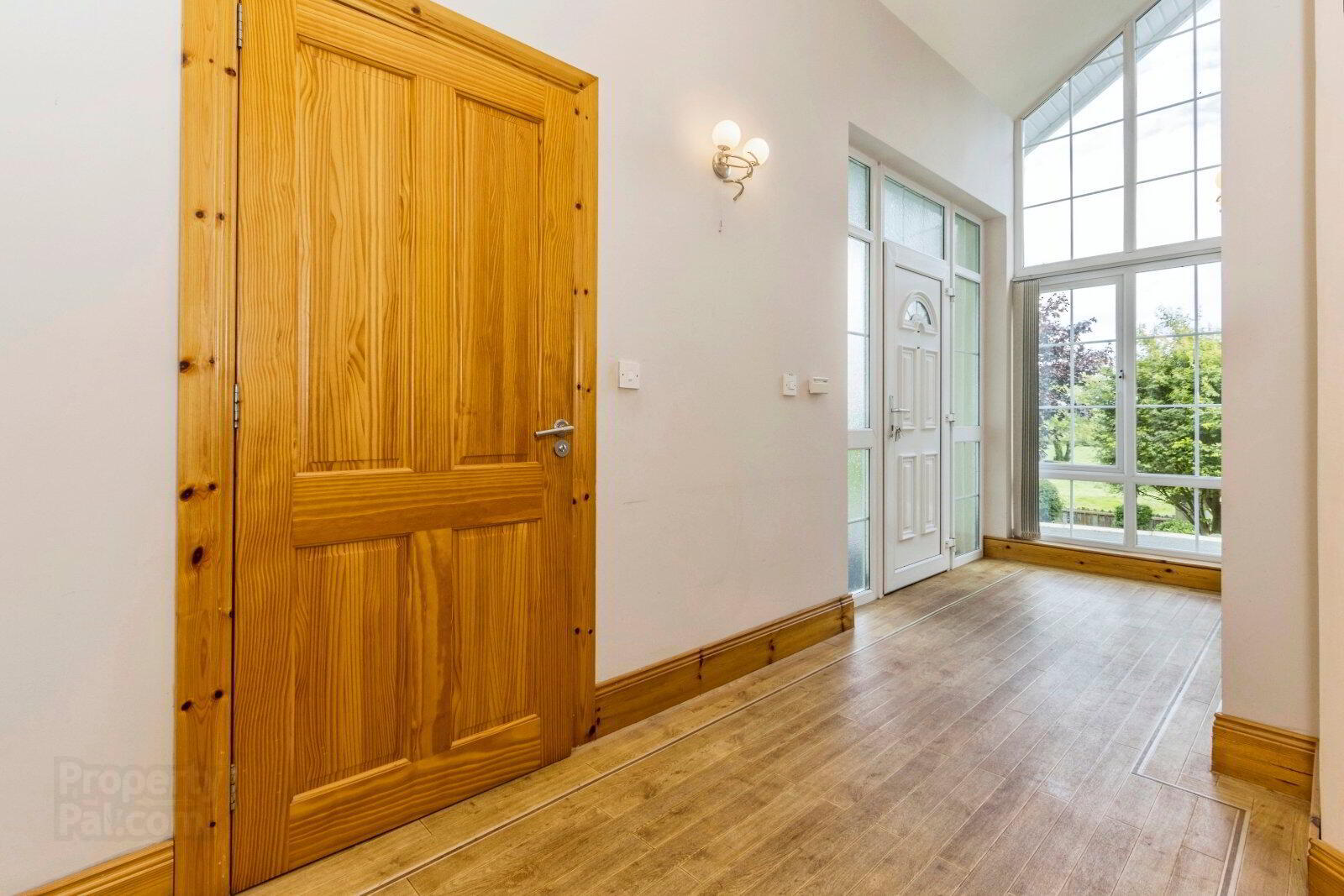
Features
- A Truly Impressive Detached Family Home
- Living Room With Fireplace
- Dining Room
- Family Room with Fireplace
- Modern Fitted Kitchen/ Dining Plus Back Kitchen
- Separate Utility Room Leading to Integral Double Garage
- 6 Bedrooms Plus Study and Store Room
- 2 En-Suites/ Dressing Area and Separate WC
- Oil Fired Heating/ Double Glazing
- Generous and Mature Gardens
An exciting opportunity for a family wanting an exclusive private setting within a semi-rural location, whilst having great transport routes to Lisburn, Ballynahinch and Saintfield.
Sweeping driveway with pillared entrance through to a delightful mature and ever appealing site with extensive gardens.
Spacious and well laid accommodation comprises, reception hall, living room with fireplace, separate dining room, plus additional family room with fireplace, modern fitted kitchen/ dining with separate back kitchen, separate utility room leading to integral double garage, study, three downstairs bedrooms plus en-suite and family bathroom, separate WC.
First floor comprises three further bedrooms one with en-suite plus a walk in dressing area, separate store and another family bathroom.
Ready for a new purchaser to simply move in and create a modern family living space that suits today's needs.
Immediate viewing is certainly suggested.
- Reception Hall
- Karndean flooring
- WC
- Low level WC, wash hand basin.
- Living Room
- 20 x 3.86m (65'7" x 12'8")
Feature fireplace, open fire - Dining Room
- 4.7m x 3.12m (15'5" x 10'3")
- Family Room
- 6.58m x 3.58m (21'7" x 11'9")
Feature fireplace. - Kitchen/ Dining
- 5.6m x 3.89m (18'4" x 12'9")
Extensive range of modern fitted high and low level units, laminate work tops, inlaid sink unit, plumbed for dishwasher, Range cooker with gas hob and electric ovens, over head extractor fan, open to dining area. - Back Kitchen
- 15;5 x 3.58m
Range of units. - Utility Room
- 4.85m x 2.64m (15'11" x 8'8")
Range of units, plumbed for washing machine. - Integral Double Garage
- 21 x 6.17m (68'11" x 20'3")
Up and door. - Study
- 3.3m x 2.29m (10'10" x 7'6")
- Bedroom 6
- 3.58m x 3.4m (11'9" x 11'2")
- Bedroom 5
- 3.94m x 11 (12'11" x 36'1")
- Bedroom 4
- 13 x 11 (42'8" x 36'1")
- En-suite
- Separate shower cubicle, wash hand basin, low level WC.
- Bathroom
- White suite with panelled bath, wash hand basin, low level WC.
- Gallery Landing
- Dressing Area
- 3.73m x 3.58m (12'3" x 11'9")
Open plan to dressing - Master Bedroom
- 5.13m x 3.86m (16'10" x 12'8")
- En-suite
- Separate shower cubicle, wash hand basin, low level WC.
- Bedroom 3
- 6.27m x 3.94m (20'7" x 12'11")
- Bedroom 2
- 4m x 2.3m (13'1" x 7'7")
- Bathroom
- White suite comprising free standing panelled bath, wash hand basin, low level WC, separate shower cubicle., wall and floor tiling.
- Store
- 2.4m x 2.3m (7'10" x 7'7")
- Gardens
- A most impressive site with mature lawns, hedging and flower beds, entrance pillars with a sweeping tarmac driveway leading to an extensive car parking area. Oil storage tank.
- Note To Puchasres
- CUSTOMER DUE DILIGENCE As a business carrying out estate agency work, we are required to verify the identity of both the vendor and the purchaser as outlined in the following: The Money Laundering, Terrorist Financing and Transfer of Funds (Information on the Payer) Regulations 2017 - https://www.legislation.gov.uk/uksi/2017/692/contents To be able to purchase a property in the United Kingdom all agents have a legal requirement to conduct Identity checks on all customers involved in the transaction to fulfil their obligations under Anti Money Laundering regulations. We outsource this check to a third party and a charge will apply of £20 + Vat for each person.


