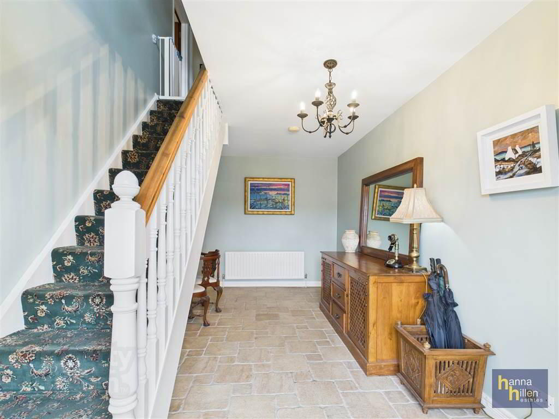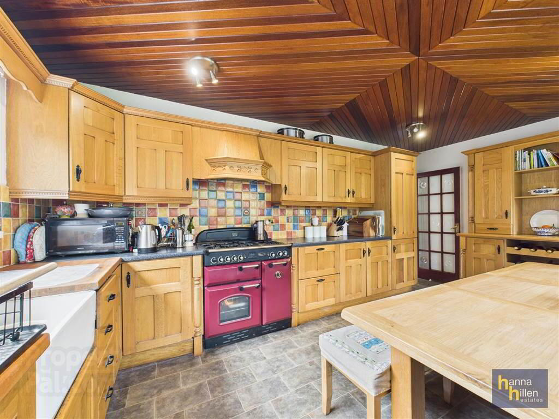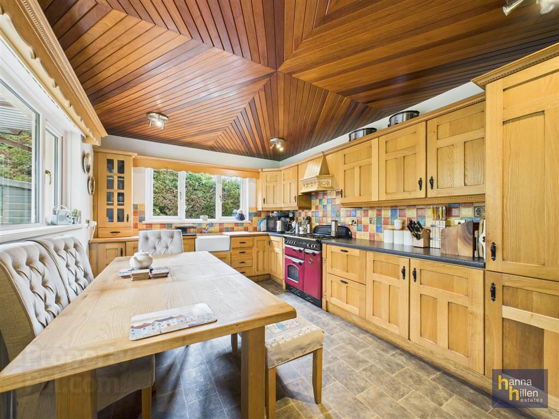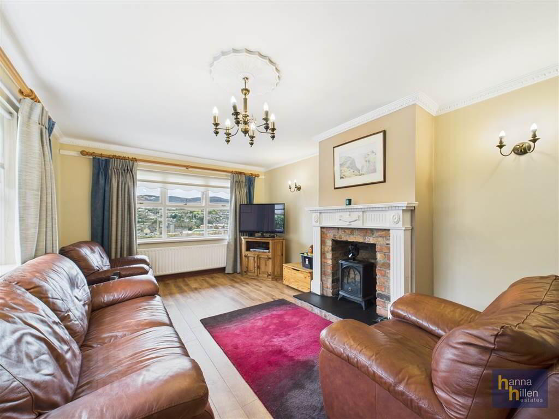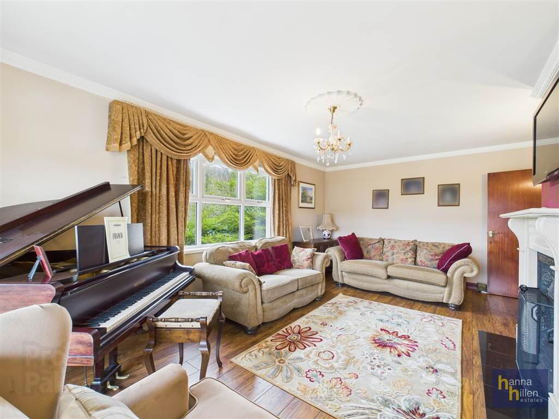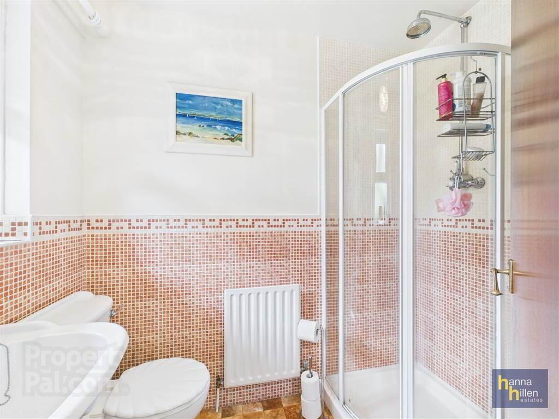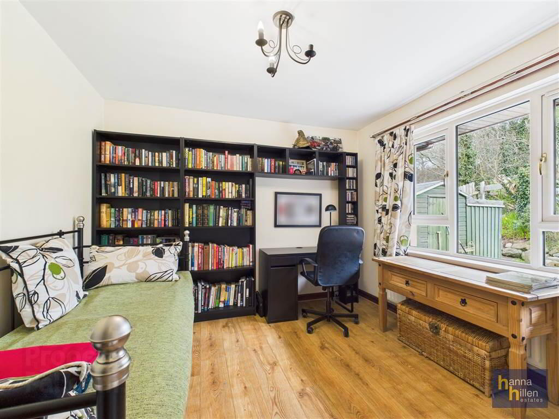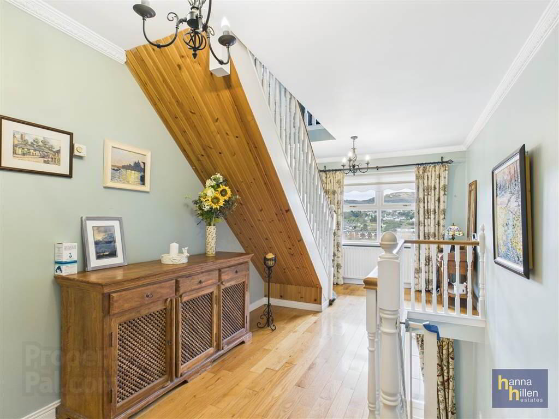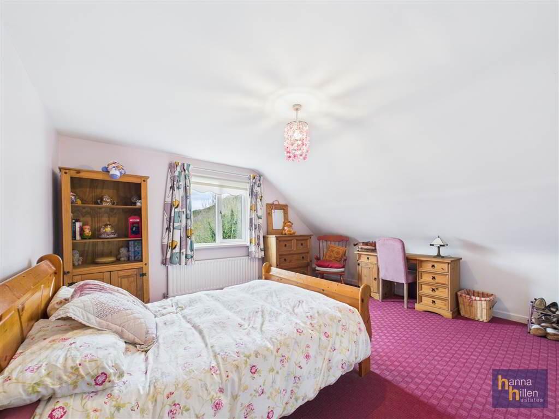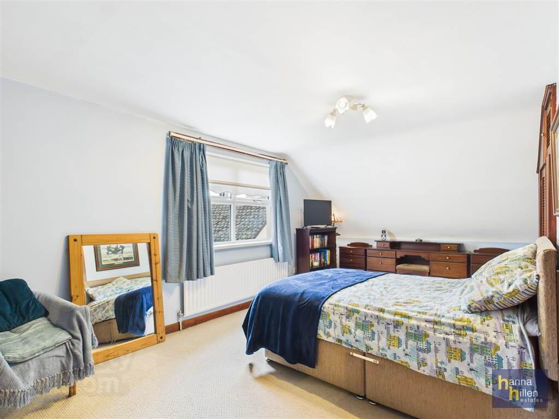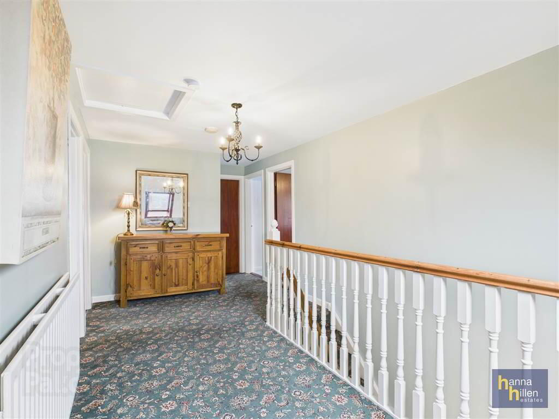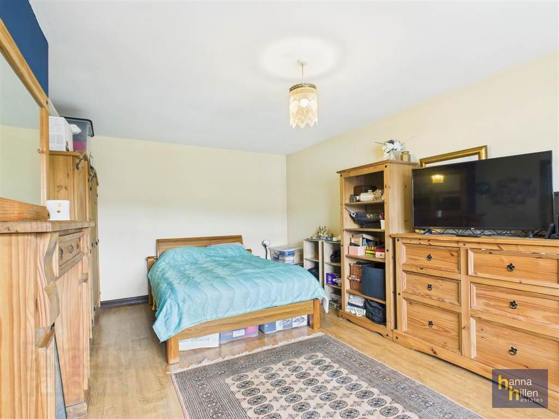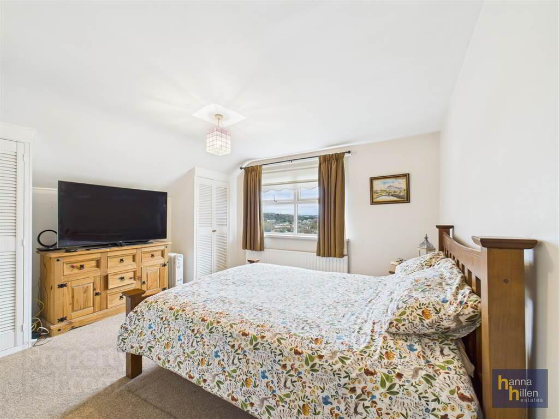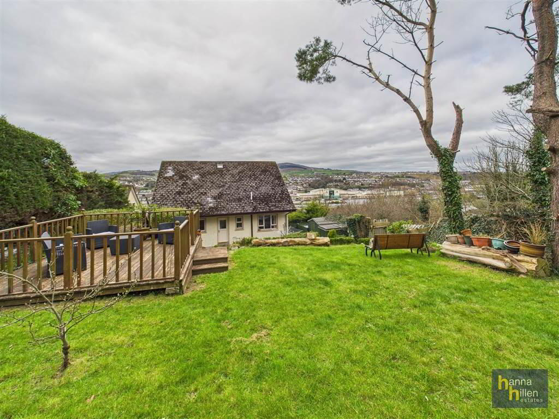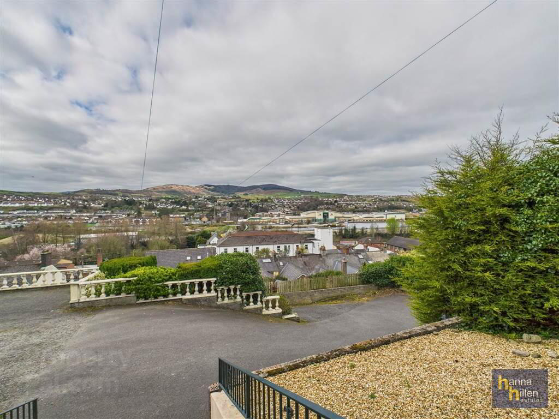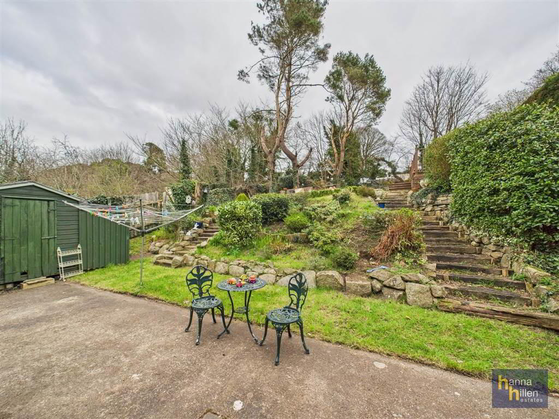89a Chapel Street,
Newry, BT34 2DP
5 Bed Detached House
Guide Price £270,000
5 Bedrooms
2 Receptions
Property Overview
Status
For Sale
Style
Detached House
Bedrooms
5
Receptions
2
Property Features
Tenure
Not Provided
Energy Rating
Broadband
*³
Property Financials
Price
Guide Price £270,000
Stamp Duty
Rates
£2,742.12 pa*¹
Typical Mortgage
Legal Calculator
In partnership with Millar McCall Wylie
Property Engagement
Views Last 7 Days
993
Views All Time
6,986
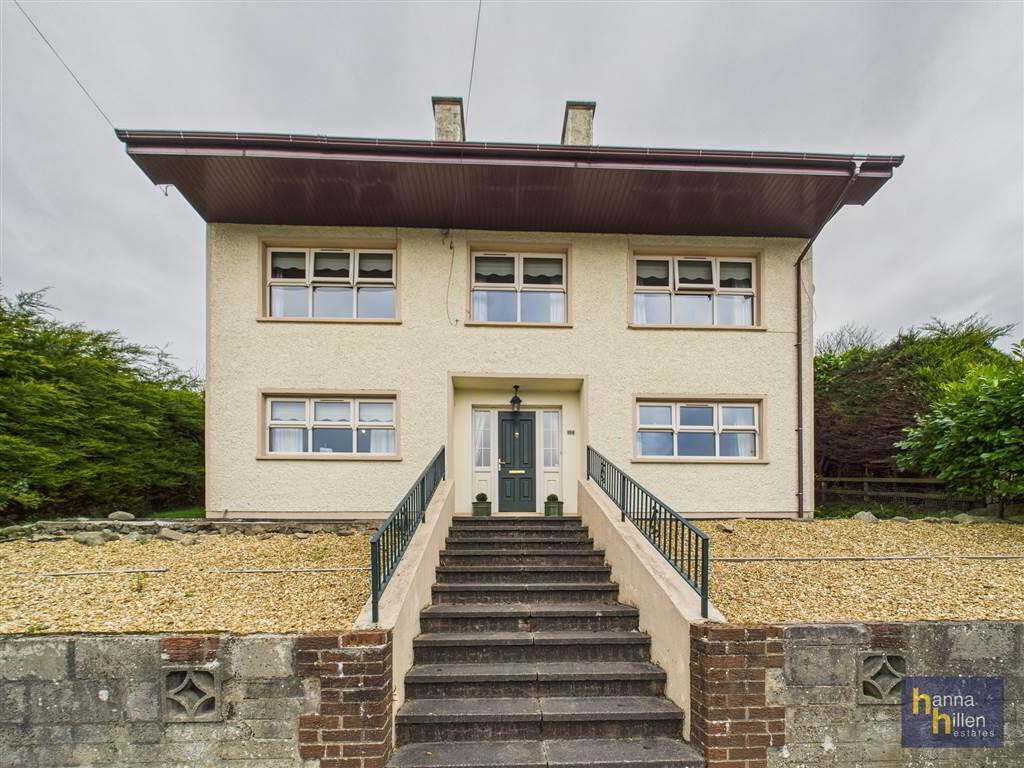
Features
- Detached House
- 2 Reception, 5 Bedrooms. Bathroom & Ensuite
- Oil Fired Central Heating
- Double Glazed
- Steps to Garden Area to Rear
- Decking and Seated Area
- 2 Wooden Sheds
Ground Floor
- ENTRANCE HALL:
- 5.56m x 2.81m (18' 3" x 9' 3")
Radiator. Tiled floor. - BEDROOM (1):
- 6.01m x 3.63m (19' 9" x 11' 11")
Fireplace. Laminate flooring. - UTILITY ROOM
- 6.13m x 3.83m (20' 1" x 12' 7")
High & Low level units. Plumbed for washing machine. Radiator.
First Floor
- 6.03m x 2.75m (19' 9" x 9' 0")
Stairs carpeted. Radiator. Wooden flooring on landing. - LIVING ROOM
- 6.07m x 3.83m (19' 11" x 12' 7")
TV point. Fireplace, open fire. Surround. Radiator. Wooden flooring. - BEDROOM (2):
- 3.21m x 3.39m (10' 6" x 11' 1")
Radiator. Wooden flooring. - ENSUITE
- 2.21m x 1.36m (7' 3" x 4' 6")
White suite. Shower cubicle with power shower. Extractor fan. Radiator. Fully tiled. - KITCHEN
- 3.24m x 5.37m (10' 8" x 17' 7")
High & Low level units. "Belfast" style sink. "Rangemaster" cooker with 5 ring gas hob. Double oven. Extractor fan. Integrated fridge freezer. integrated dishwasher. Lino flooring. - RECEPTION ROOM 2
- 6.01m x 3.65m (19' 9" x 11' 12")
Wooden fireplace with brick surround. Radiator. Wooden flooring.
Second Floor
- LANDING:
- 6.05m x 2.72m (19' 10" x 8' 11")
Study area (under skylight). Radiator. Carpeted. - BEDROOM (3):
- 3.37m x 3.83m (11' 1" x 12' 7")
Built in storage. Radiator. Carpeted. - BEDROOM (4):
- 4.5m x 4.3m (14' 9" x 14' 1")
Built in wardrobes. Radiator. Carpeted. - BEDROOM (5):
- 6.02m x 3.16m (19' 9" x 10' 4")
High & Low level storage units. Radiator. Carpeted. - BATHROOM:
- 3.2m x 3.59m (10' 6" x 11' 9")
White suite comprising toilet, wash hand basin, bath tub. Shower cubicle with electric shower. Fully tiled. - HOTPRESS:
- Shelving.
Outside
- To Front; Steps up to property with stoned area either side.
To Rear: Concrete area. Steps leading up to garden, Decking and seated area. Wooden sheds x 2.
Directions
Travel along Water Street. At the traffic lights, take the left hand lane, travelling straight across onto Chapel Street. No 89a is located on the left hand side.

Click here to view the 3D tour

