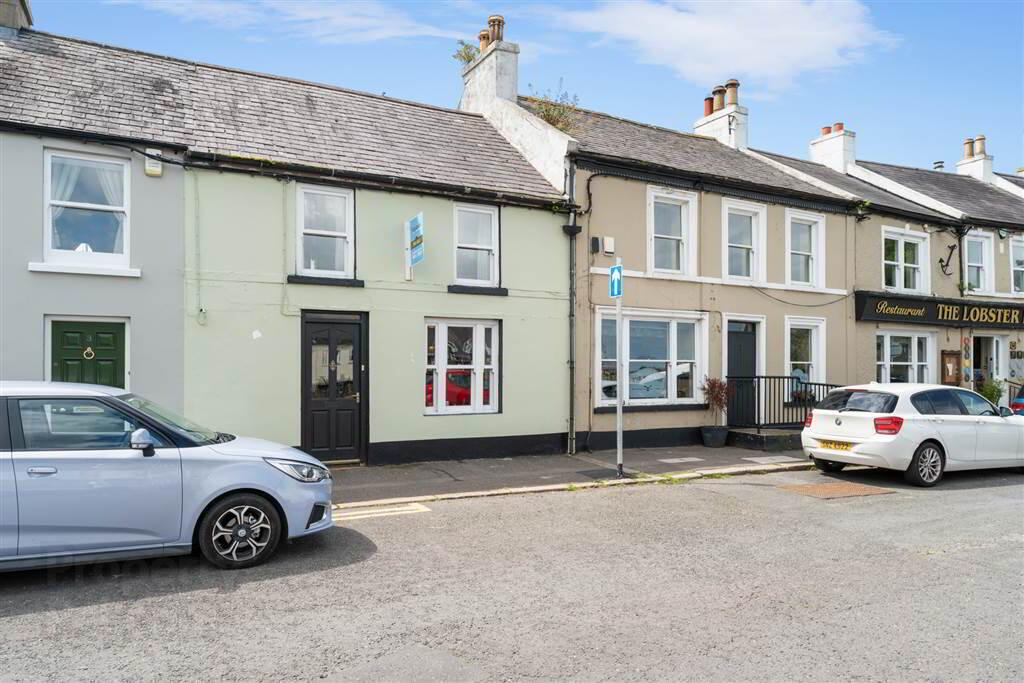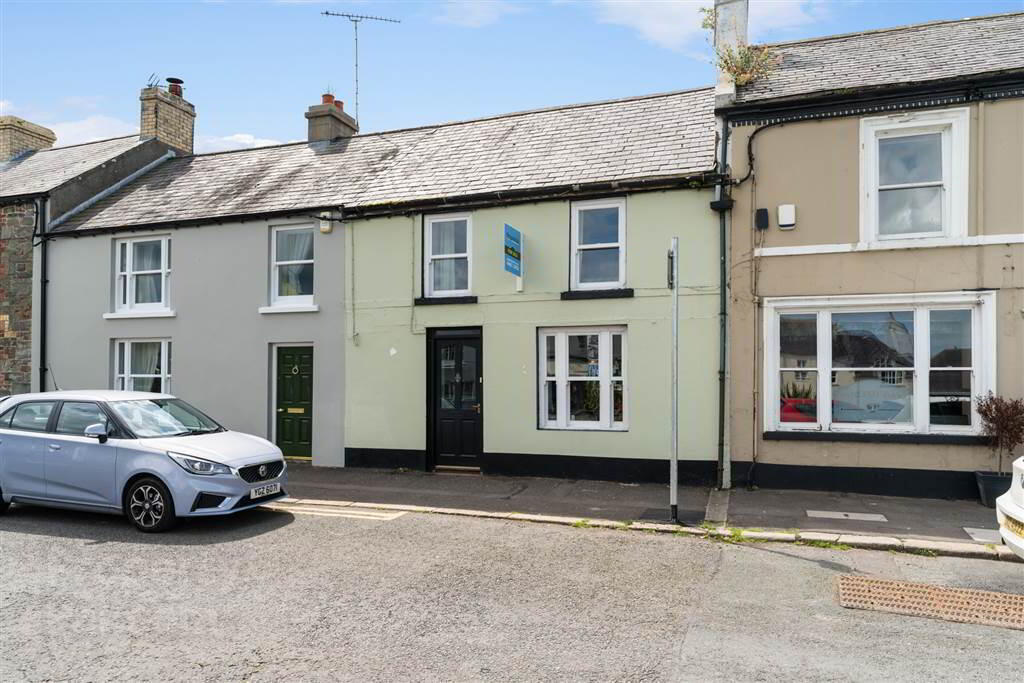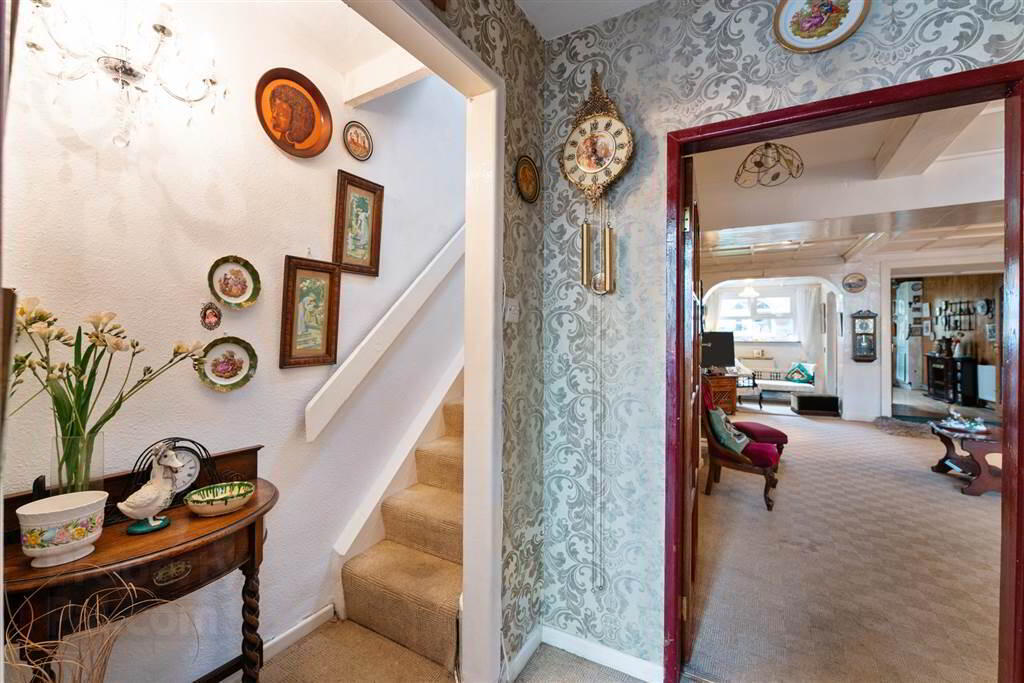


5 The Square,
Strangford, BT30 7ND
5 Bed Townhouse
Offers Around £295,000
5 Bedrooms
2 Receptions
Property Overview
Status
For Sale
Style
Townhouse
Bedrooms
5
Receptions
2
Property Features
Tenure
Not Provided
Energy Rating
Heating
Oil
Broadband
*³
Property Financials
Price
Offers Around £295,000
Stamp Duty
Rates
£1,554.88 pa*¹
Typical Mortgage
Property Engagement
Views Last 7 Days
492
Views Last 30 Days
1,913
Views All Time
34,937

Features
- Outstanding 5 Bedroom Period Townhouse on The Square, Strangford Village
- Versatile & Flexible Accomodation
- Private Car Parking/Patio Area to Rear
- Close to all local amenities
- Large Open Plan Living/Dining Room
- Bathroom & Separate Shower Room
- Large Kitchen/Breakfast Area
- Views Overlooking the Ferry Quay
- Oil Fired Heating
This unique property, which dates back over 200 years, has been a much loved family home for generations and occupies a generous site overlooking the ferry port and all local amenities are right on the doorstep!
With deceptively spacious accomodation including five bedrooms, two reception areas and the added benefit of a private parking/patio area, this unique family home must be seen to be appreciated. Contact us on 02844 613983 to arrange a private viewing.
Ground Floor
- LOUNGE:
- Large open plan area with ample space for living/dining. Front aspect with view overlooking the Square and to the ferry quay.
- KITCHEN WITH BREAKFAST AREA :
- Large, bright kitchen area with ample space for breakfast/dining. Tiled floor. Contemporary style kitchen with ample storage space, 4 ring electric hob, integrated oven and stainless steel extractor fan. Rayburn Royal stove linked to heating system providing heat to the rear of the property. Access to stairwell leading to Bedrooms 4, 5 & shower room.
- CONSERVATORY:
- Large, covered outside area currently used as an additional reception area. Lean to style perspex roof. Feature mahogany fireplace with electric fire insert. Access to outside wc and to courtyard/parking area with flagged concrete patio and raised flower beds.
- INNER HALLWAY:
- Inner Hallway links lounge to kitchen area, tiled floor and access to small inner courtyard area.
First Floor
- BEDROOM (1):
- Single room with front aspect and orignal wooden floor. Views overlooking the Square.
- BEDROOM (2):
- Large double room with original wooden floor and views overlooking the Square.
- BEDROOM (3):
- Double room with wooden floor and rear aspect.
- BATHROOM:
- Family bathroom with white suite including bath, wc and sink. Hotpress. Fully tiled walls, vinyl flooring.
Outside
- Large patio area to rear with raised flower beds, can also be used for car parking (access via St Johns Lane).
First Floor
- BEDROOM (4):
- Back Bedroom which could be utilised as a single bedroom or office/study area. Hotpress.
- BEDROOM (5):
- Double bedroom with wooden flooring and built in storage area.
- SHOWER ROOM:
- Shower Room with white suite comprising wc, sink and shower cubicle, vinyl flooring.
Directions
Situated on The Square, Strangford Village, overlooking the ferry quay.
Fitzpatrick Estate Agents for themselves and for the vendors or lessors of this property whose agents they are give notice that the particulars are set out as a general outline only for the guidance of intending purchasers and do not constitute an offer or contract. All descriptions, dimensions and any other details are given without responsibility and any intending Purchasers should not rely on them as statements or representations of fact but must satisfy themselves by inspection or otherwise as to their correctness.




