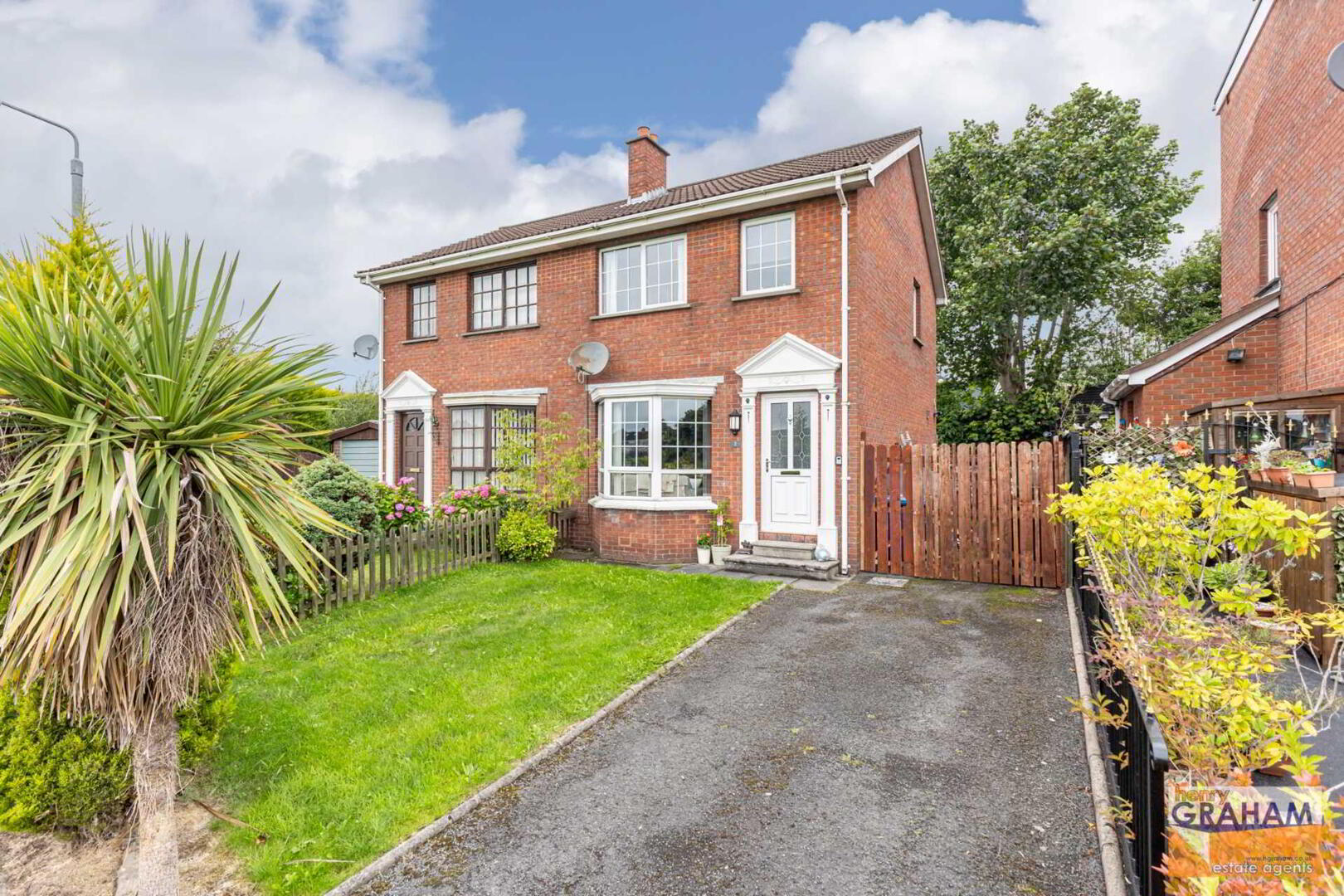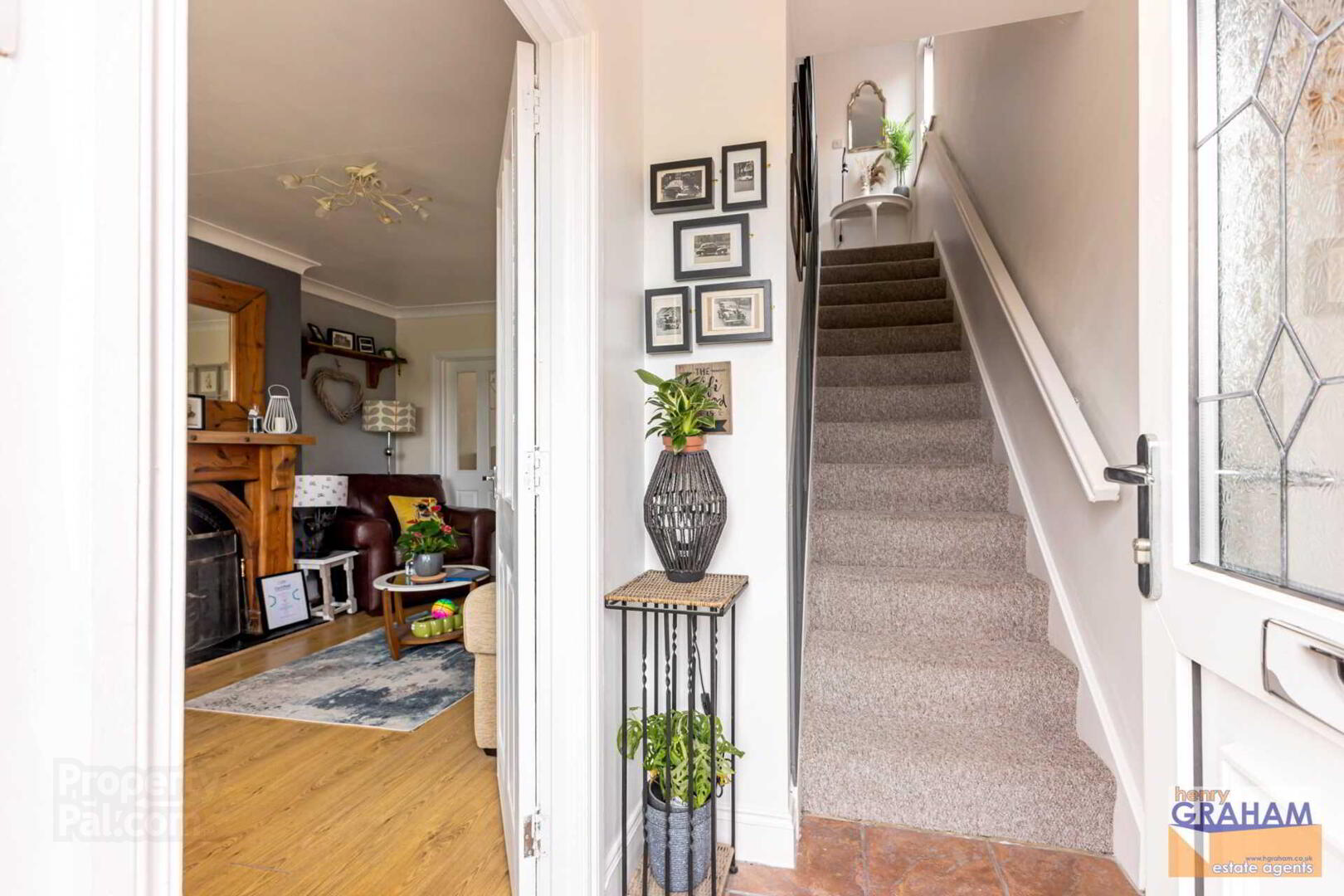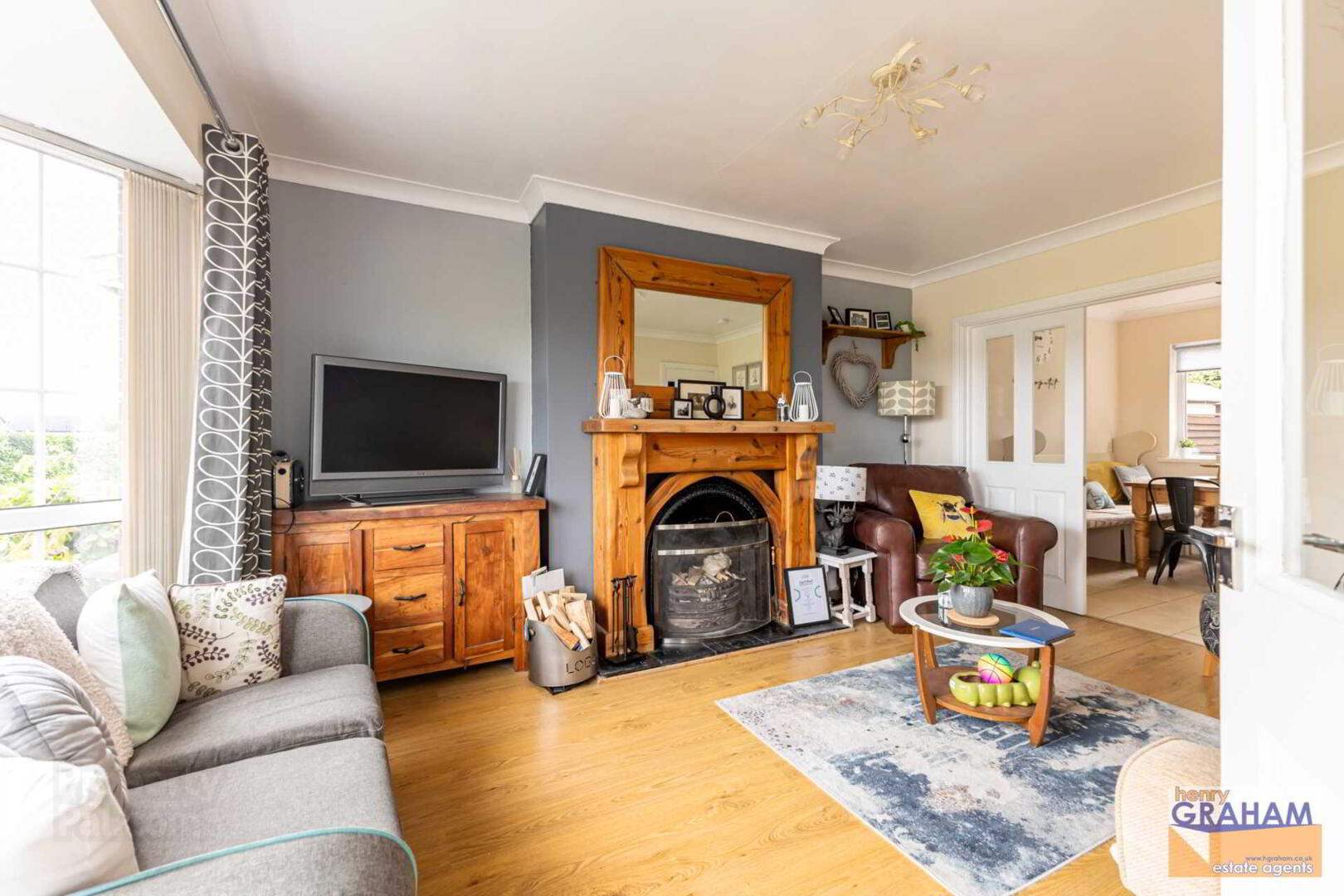


2 Barbour Court,
Lisburn, BT27 5DR
3 Bed Semi-detached House
Offers Around £164,950
3 Bedrooms
1 Bathroom
1 Reception
Property Overview
Status
For Sale
Style
Semi-detached House
Bedrooms
3
Bathrooms
1
Receptions
1
Property Features
Tenure
Leasehold
Energy Rating
Heating
Oil
Broadband
*³
Property Financials
Price
Offers Around £164,950
Stamp Duty
Rates
£783.00 pa*¹
Typical Mortgage
Property Engagement
Views Last 7 Days
445
Views Last 30 Days
2,376
Views All Time
37,850
 A Well Presented Semi Detached Property Occupying A Pleasant Setting Within This Highly Desirable And Most Convenient Residential Location / Private Outlook Over Barbour Playing Fields
A Well Presented Semi Detached Property Occupying A Pleasant Setting Within This Highly Desirable And Most Convenient Residential Location / Private Outlook Over Barbour Playing Fields Lounge With Attractive Pine And Cast Iron Fireplace And Oak Effect Laminated Timber Floor
Spacious Kitchen And Dining Area
Three Bedrooms (One With Large Built In Robe)
Bathroom With White Suite To Include Shower Bath With Thermostatic Shower
Cul De Sac Setting With Front And Rear Gardens Laid In Lawns And Patio
Oil Fired Central Heating System
PVC Double Glazed Windows And External Doors
An excellent semi detached property occupying a prime cul de sac location convenient to local shops, M1 Motorway, Lisburn and Sprucefield. This is a rare opportunity to acquire one of these popular homes and we highly recommend early viewing.
ENTRANCE HALL:
PVC double glazed entrance door. Ceramic tiled floor.
LOUNGE: - 5.1m (16'9") x 3.78m (12'5")
Measurements taken into bay window. Feature pine and cast iron fireplace with slate tiled hearth. Oak effect laminated timber floor. Coving. Storage under stairs. Glazed double doors leading to spacious kitchen and dining area.
SPACIOUS KITCHEN AND DINING AREA: - 4.77m (15'8") x 3.1m (10'2")
Range of high and low level units. Round edge work surfaces. Single drainer stainless steel sink unit with mixer tap. Plumbed for washing machine. Part tiled walls. Ceramic tiled floor. PVC double glazed door leading to rear garden.
FIRST FLOOR
BEDROOM (1): - 3.74m (12'3") x 2.8m (9'2")
Pleasant outlook over Barbour Playing Fields. Large built in robe.
BEDROOM (2): - 2.94m (9'8") x 2.8m (9'2")
BEDROOM (3): - 2.77m (9'1") x 1.87m (6'2")
Pleasant outlook over Barbour Playing Fields. Built in bed and units.
BATHROOM:
White suite. Shower bath with curved shower screen and thermostatic shower with centre mount mixer taps. Wash hand basin with mono style mixer tap. Close couple low flush wc. Pat tiled walls. Separate hotpress.
OUTSIDE
Cul de sac setting. Front garden laid in lawn. Driveway/parking space. Enclosed garden to rear laid in lawn with paved patio area. Oil fired boiler. PVC oil storage tank. Outsdie tap.
TENURE:
We have been advised the tenure for this property is leasehold and the annual ground rent is £35, we recommend the purchaser and their solicitor verify the details.
RATES PAYABLE:
For period April 2023 to March 2024 £752.94
Directions
From Ballynahinch Road turn into Montgomery Drive, turn righte into Alanbrooke Avenue and continue into Barbour Court, number 2 is on the left.
Notice
Please note we have not tested any apparatus, fixtures, fittings, or services. Interested parties must undertake their own investigation into the working order of these items. All measurements are approximate and photographs provided for guidance only.







