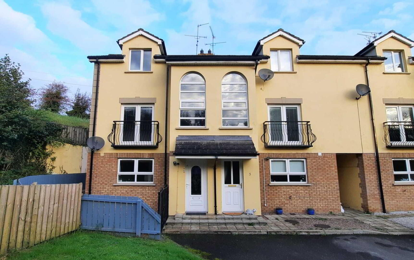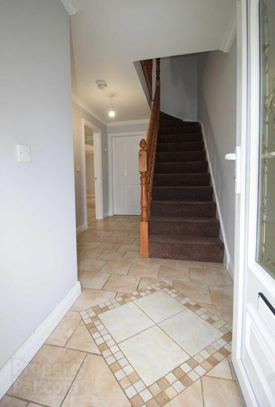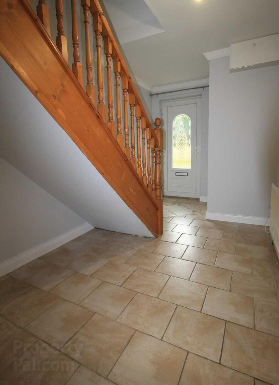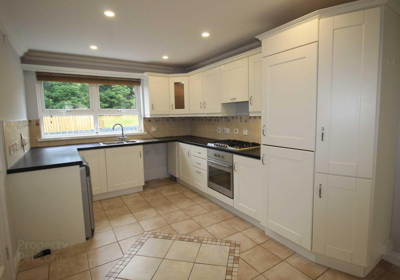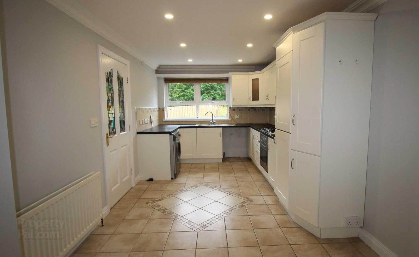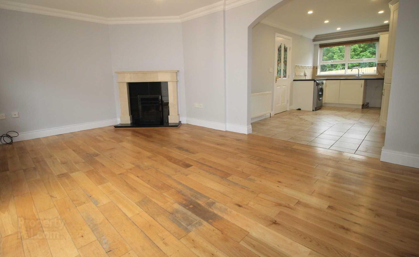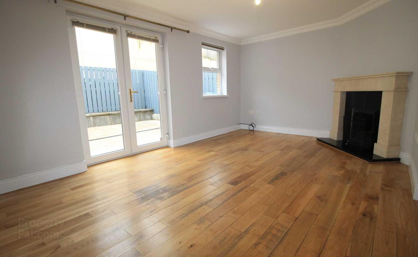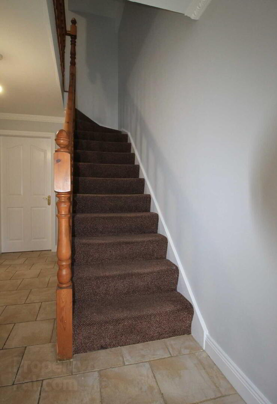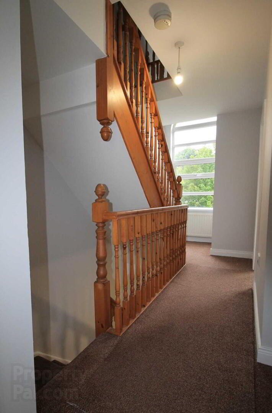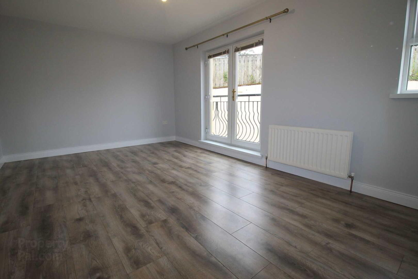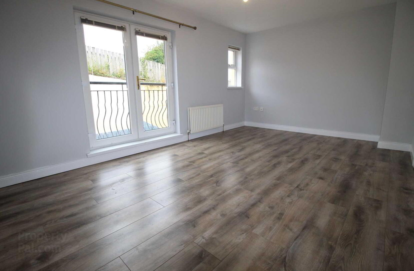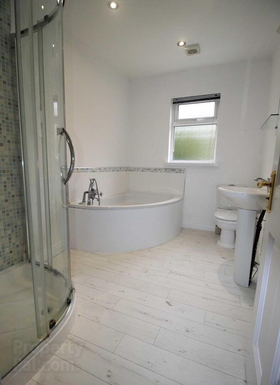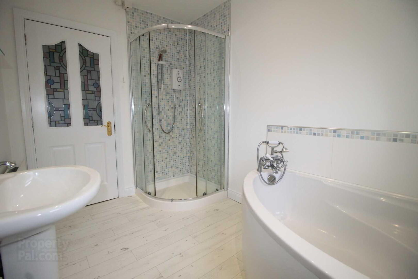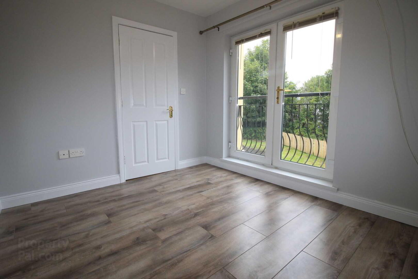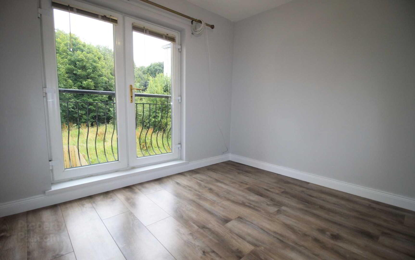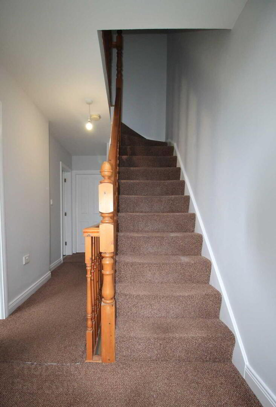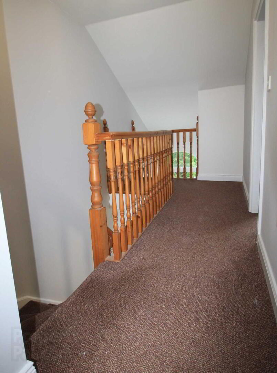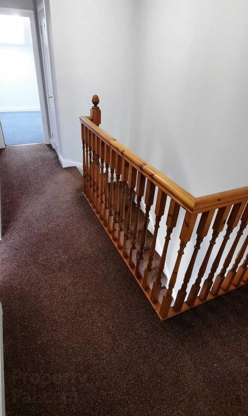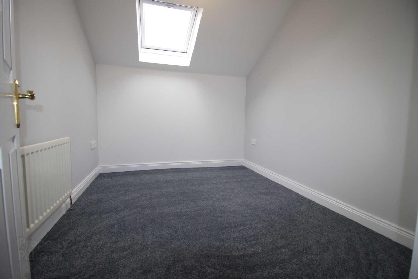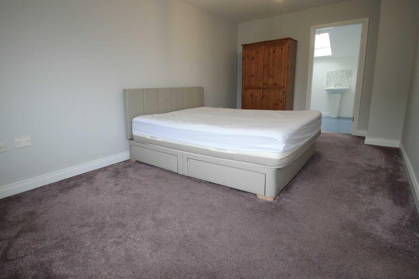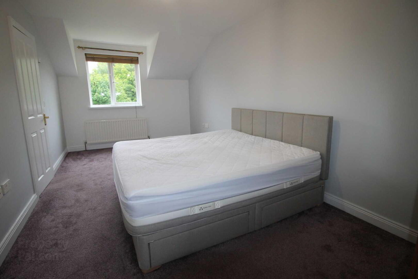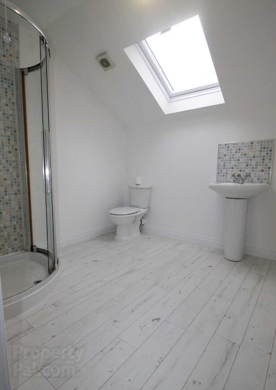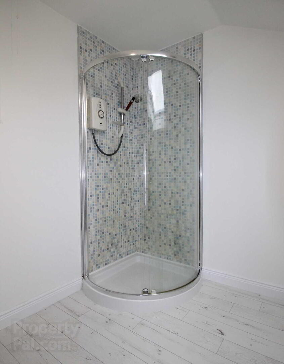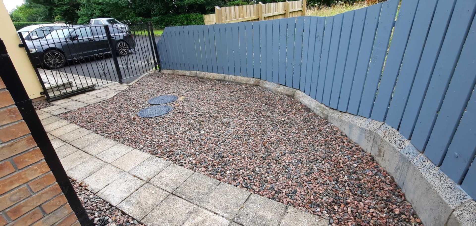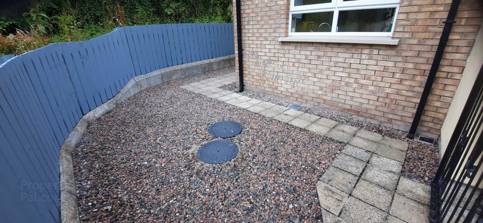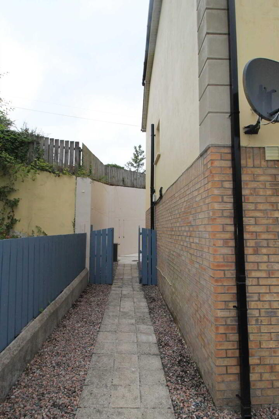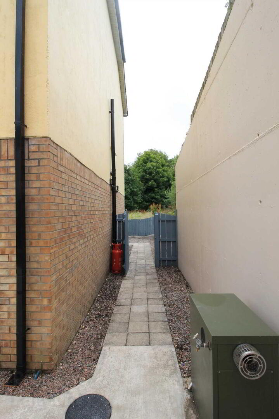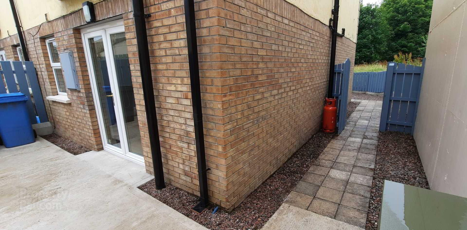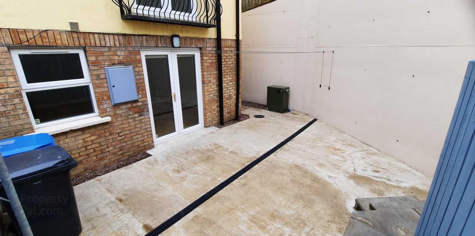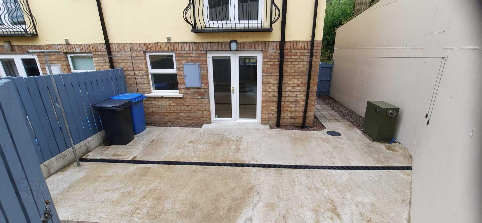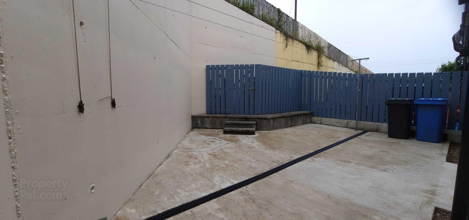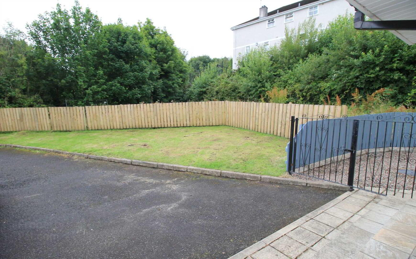6 Whitebridge Park,
Derry, Londonderry, BT48 0SS
4 Bed Townhouse
£1,100 per month
4 Bedrooms
3 Bathrooms
1 Reception
Property Overview
Status
To Let
Style
Townhouse
Bedrooms
4
Bathrooms
3
Receptions
1
Available From
Now
Property Features
Energy Rating
Heating
Oil
Broadband
*³
Property Financials
Deposit
£1,000
Property Engagement
Views Last 7 Days
479
Views Last 30 Days
2,324
Views All Time
30,334
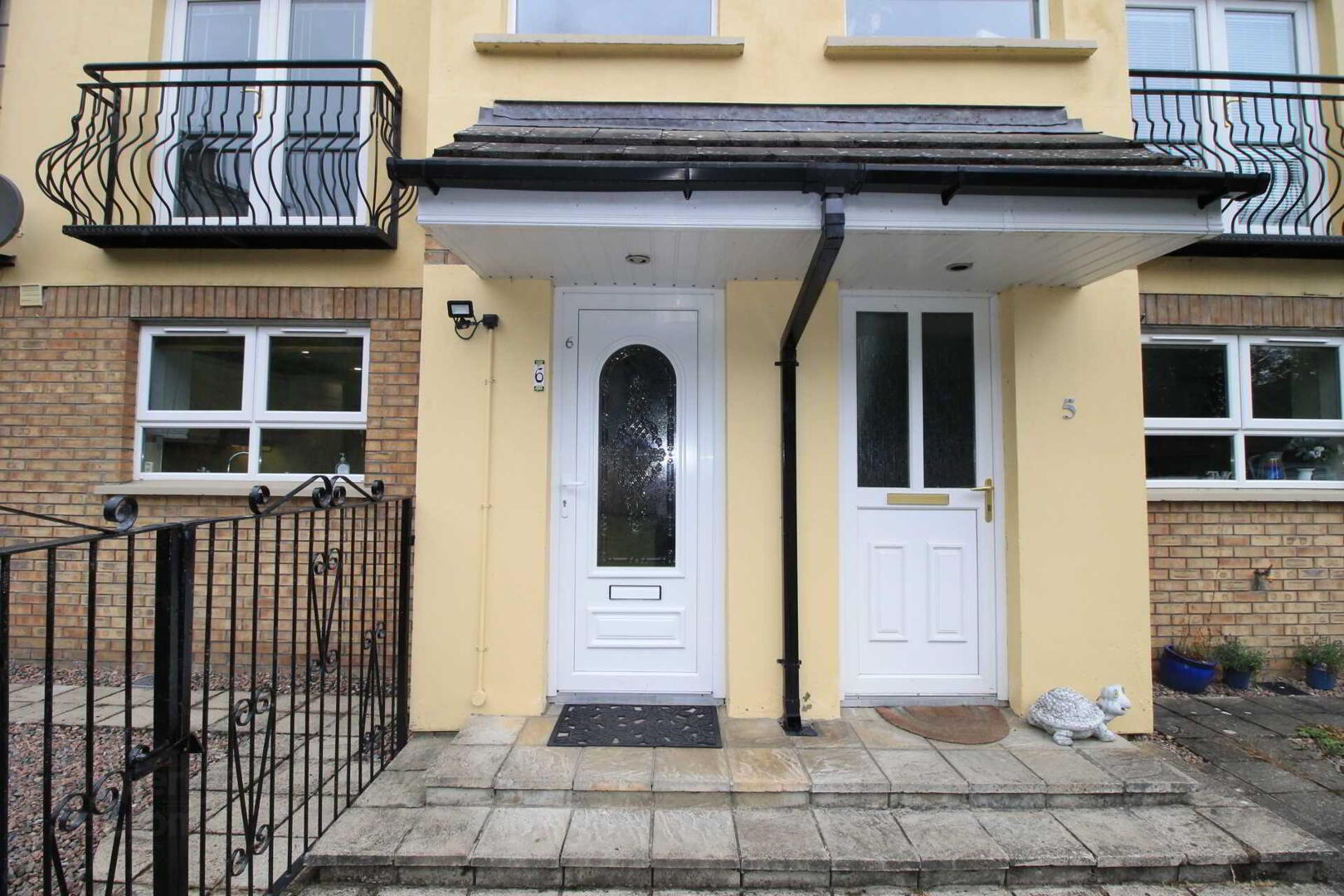 This spacious three storey town house is located in a small cul-de-sac, just off the Coshquin Road in a semi-rural setting. The property is located close to the shopping facilities at Whitehouse shopping complex and only a short distance to the Donegal border.
This spacious three storey town house is located in a small cul-de-sac, just off the Coshquin Road in a semi-rural setting. The property is located close to the shopping facilities at Whitehouse shopping complex and only a short distance to the Donegal border.The property has been recently redecorated & is ready for immediate occupation.
Early viewing is recommended.
FEATURES:
• End terrace townhouse
• Property unfurnished
• 4 bedrooms
• 3 bathrooms
• Oil fired central heating/Solid fuel open fire in lounge
• Spacious open plan kitchen/dining/living arrangement
• Large master bedroom with en-suite shower room
• Enclosed concrete yard to rear (Private side entrance)
• Off street parking to front (Private Carpark)
• Flexible internal layout
• Recently re-decorated & ready for immediate occupation
Notice
All photographs are provided for guidance only.
Oakland Estate Agents have not tested any plumbing, electrical or structural elements including appliances within this home. Please satisfy yourself as to the validity of the performance of same by instructing the relevant professional body or tradesmen. Access will be made available.
Oakland Estate Agents for themselves and for the vendors or lessors of this property whose agents they are given notice that: (I) the particulars are set out as a general outline only for the guidance of intending purchasers or lessees, and do not constitute part of an offer or contract; (II) all descriptions, dimensions, references to condition and necessary permissions for use and occupation, and other details are given without responsibility and any intending purchasers or tenants should not rely on them as statements or representations of fact but must satisfy themselves by inspection or otherwise as to the correctness of each of them; (III) no person in the employment of Oakland Estate Agents has any authority to make or give any representation or warranty in relation to this property.


