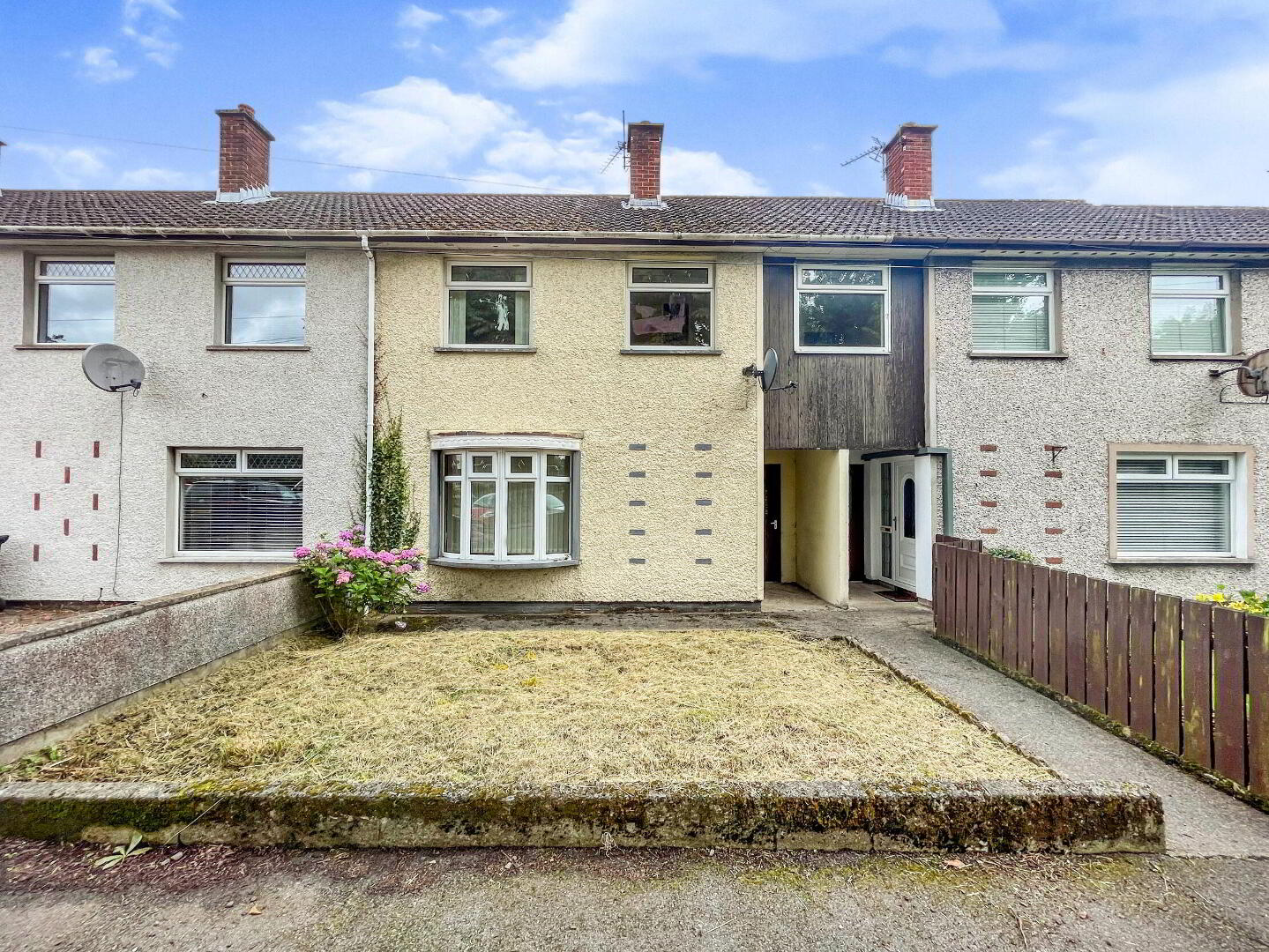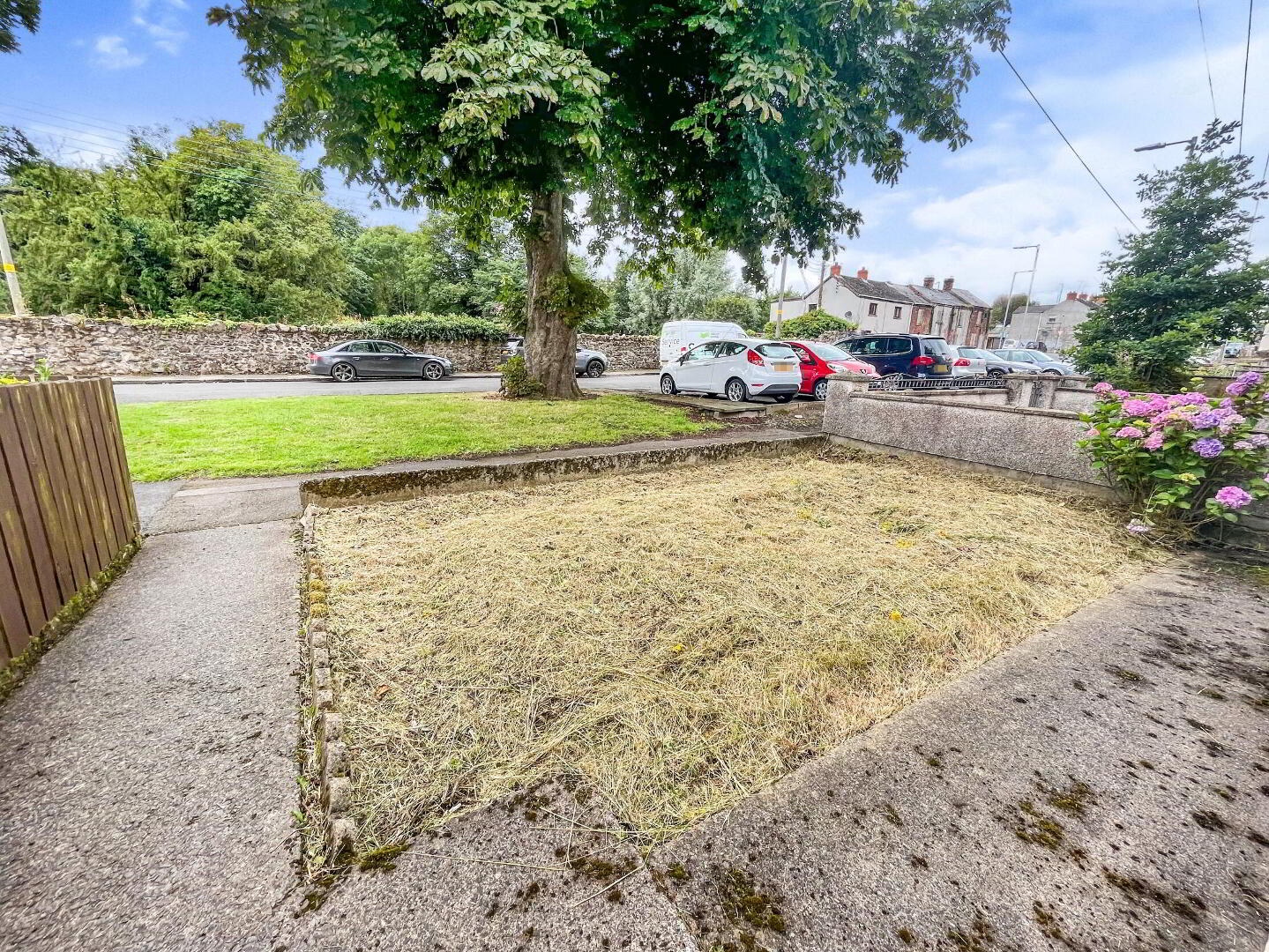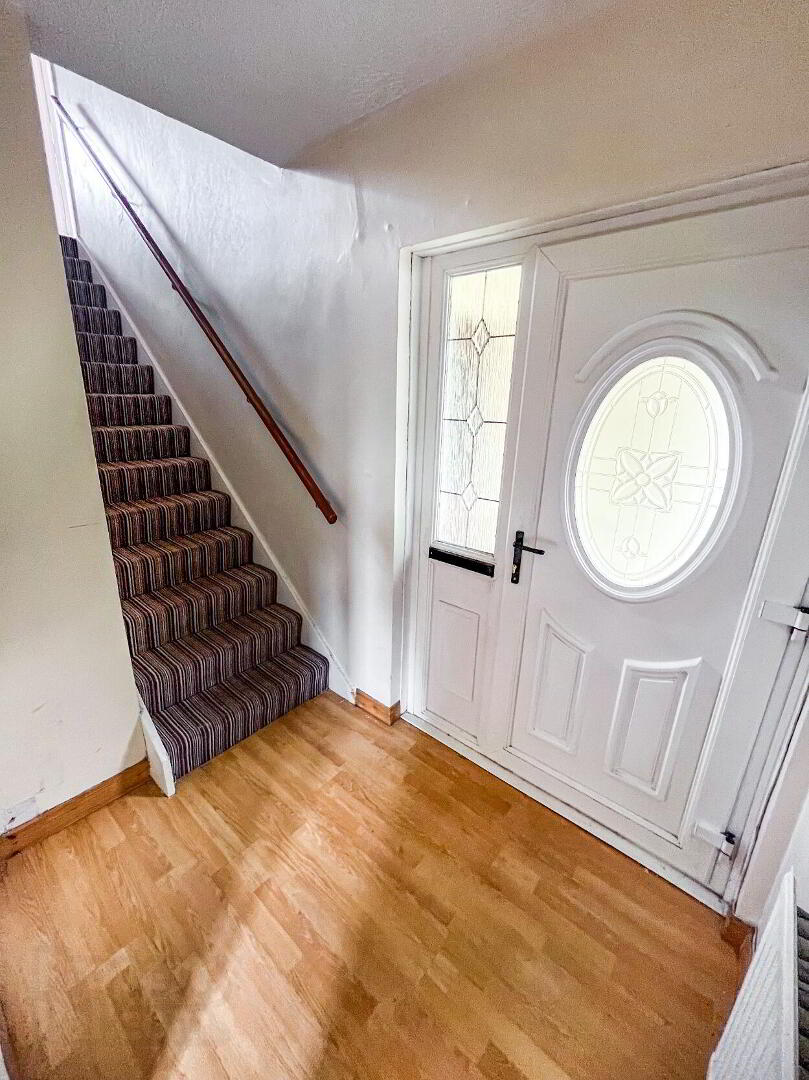


7 Millbrook Walk,
Lisburn, BT27 4XS
4 Bed Terrace House
Sale agreed
4 Bedrooms
1 Reception
Property Overview
Status
Sale Agreed
Style
Terrace House
Bedrooms
4
Receptions
1
Property Features
Tenure
Not Provided
Energy Rating
Heating
Oil
Broadband
*³
Property Financials
Price
Last listed at £95,000
Rates
£652.50 pa*¹
Property Engagement
Views Last 7 Days
50
Views Last 30 Days
211
Views All Time
34,848

<p><span>This four-bedroom terrace property is exceptionally well located within close proximity to Lisburn City Centre, as well as a choice of excellent schools, shops, local amenities and within comfortable commuting distance of Belfast and other surrounding towns. The property is also a short distance from Hilden Train Station, perfect for commuting from Belfast to Lisburn.</span></p>
<p><span>The property itself is deceptively spacious and comprises of, reception room, kitchen with integrated appliances, four double bedrooms and a contemporary shower room. The proper</span></p>
This four-bedroom terrace property is exceptionally well located within close proximity to Lisburn City Centre, as well as a choice of excellent schools, shops, local amenities and within comfortable commuting distance of Belfast and other surrounding towns. The property is also a short distance from Hilden Train Station, perfect for commuting from Belfast to Lisburn.
The property itself is deceptively spacious and comprises of a reception room, kitchen with integrated appliances, four double bedrooms, and a contemporary shower room. The property also boasts an enclosed back garden laid in lawn.
Entrance Hall
Upvc Front Door, wood flooring
Reception Room 4.57m x 3.82m (15ft x 12ft 6in)
Feature fireplace, wood flooring
Kitchen 4.82m x 2.55m (15ft 10in x 8ft 4in)
Range of high and low level units, integrated appliances, dining area
Bedroom 1 4.80m x 2.82m (15ft 9in x 9ft 3in)
Two built-in storage cupboards, wood flooring
Bedroom 2 2.58m x 3.71m (8ft 6in x 12ft 2in)
Wood flooring
Bedroom 3 3.48m x 2.93m (11ft 5in x 9ft 7in)
Wood flooring
Bedroom 4 3.69 x 2.50m (12ft 1in x 8ft 2in)
Wood flooring, storage cupboard
Shower Room 1.81m x 1.65m (5ft 11in x 5ft 5in)
Suite comprising of enclosed shower cubicle, low flush wc and pedestal wash hand basin
Outside
Garden laid in lawn
EPC https://find-energy-certificate.service.gov.uk/energy-certificate/0249-3028-1203-6647-1204
We endeavour to make our sales particulars accurate and reliable, however, they do not constitute or form part of an offer or any contract and none is to be relied upon as statements of representation or fact. Any services, systems and appliances listed in this specification have not been tested by us and no guarantee as to their operating ability or efficiency is given. All measurements have been taken as a guide to prospective buyers only, and we are not precise. If you require clarification or further information on any points, please contact us, especially if you are travelling some distance to view. Fixtures and fittings other than those mentioned are to be agreed with the seller by separate negotiation
Council tax band: X,





