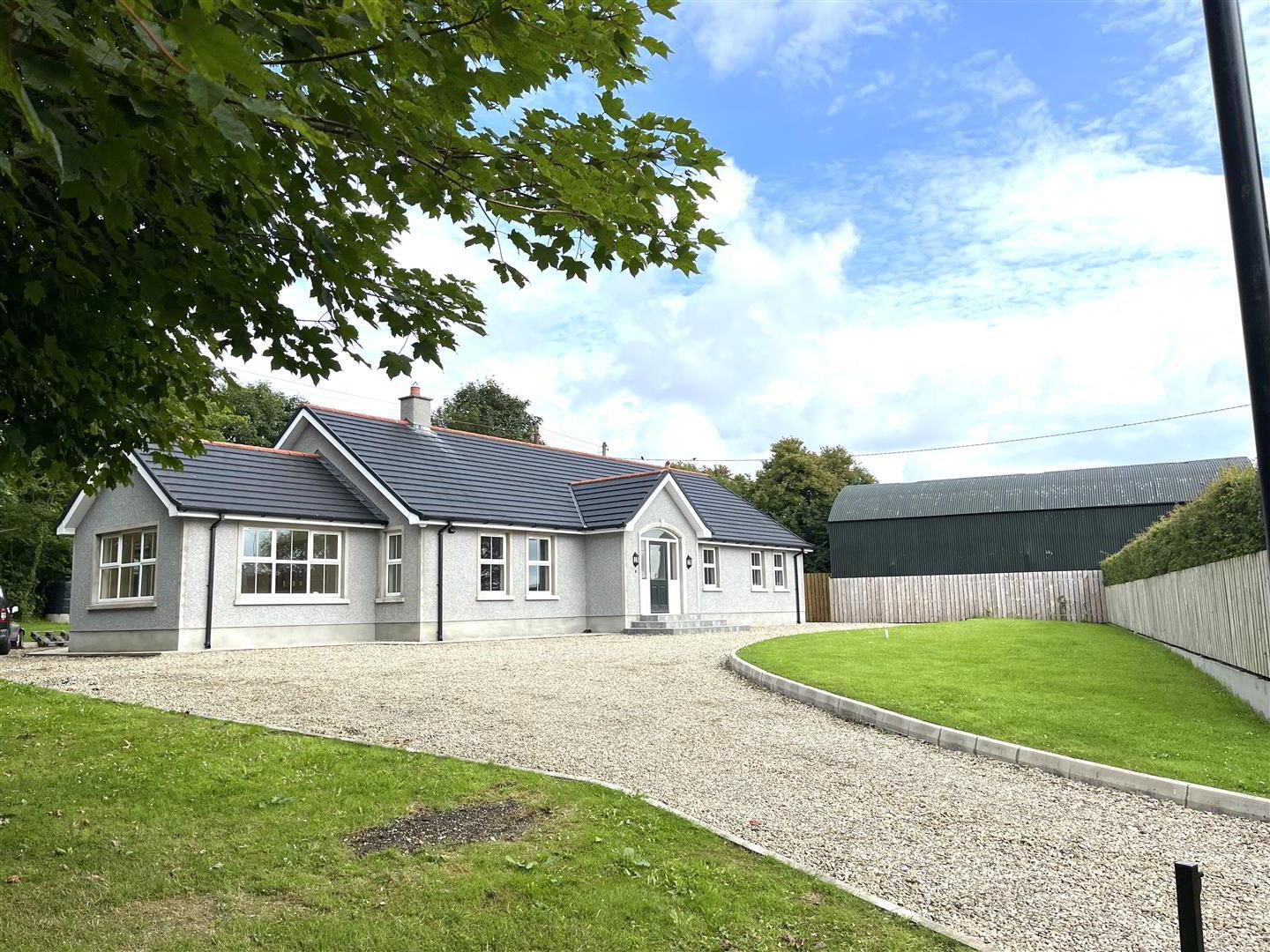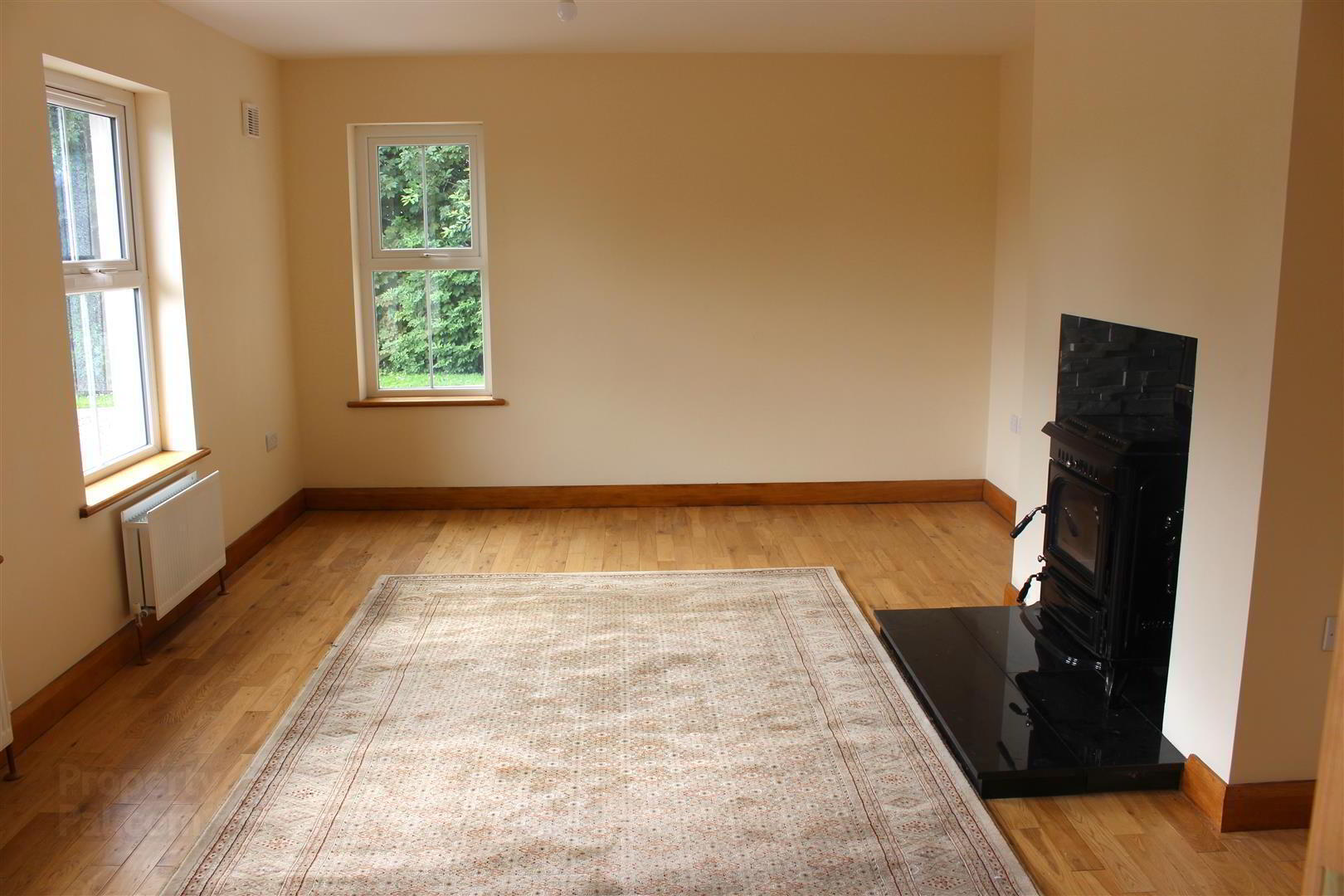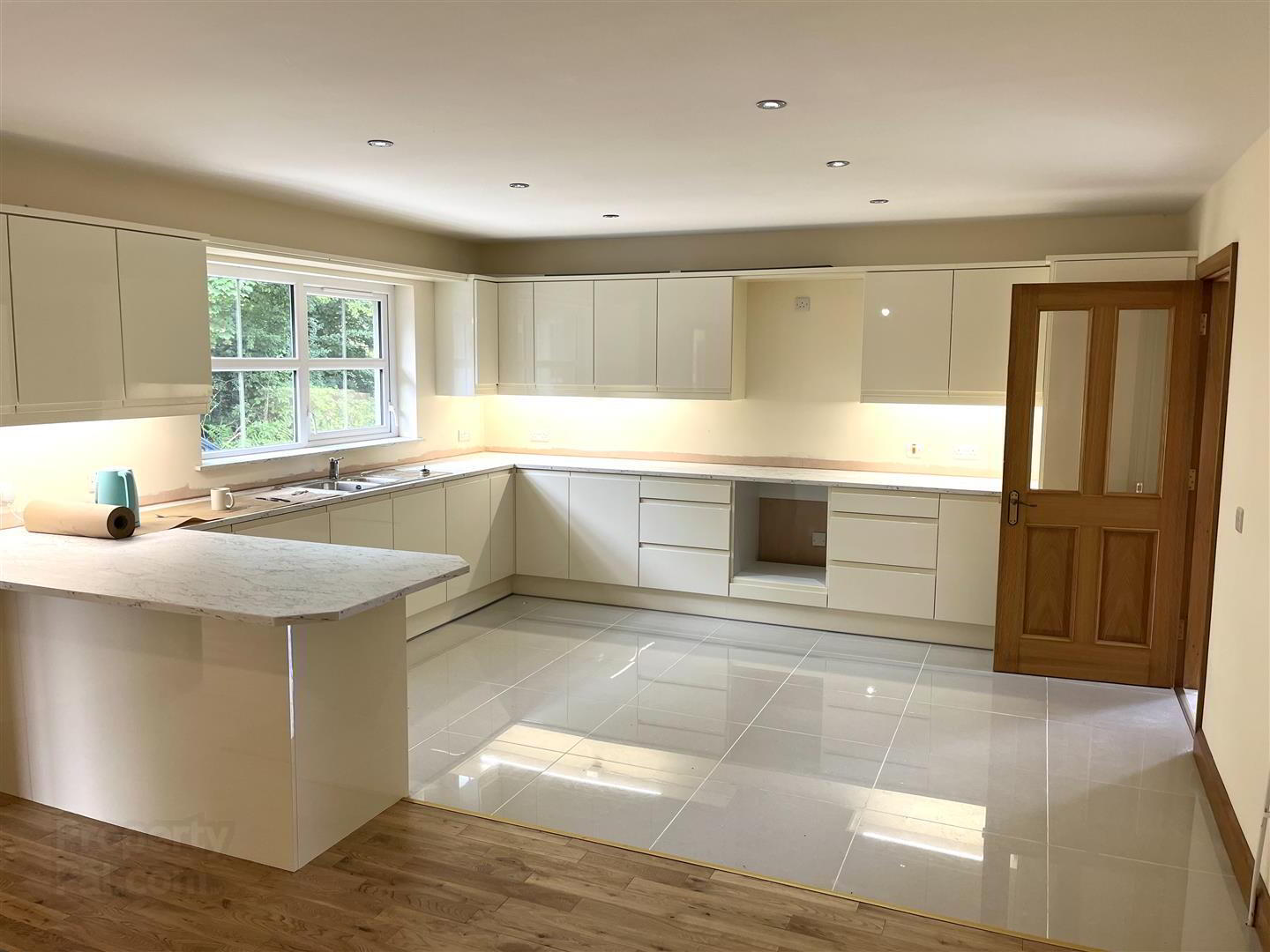


235 Drum Road,
Dungiven, BT47 4PU
4 Bed Detached Bungalow
Price £325,000
4 Bedrooms
2 Bathrooms
3 Receptions
Property Overview
Status
For Sale
Style
Detached Bungalow
Bedrooms
4
Bathrooms
2
Receptions
3
Property Features
Tenure
Freehold
Heating
Oil
Property Financials
Price
£325,000
Stamp Duty
Rates
£1,568.64 pa*¹
Typical Mortgage
Property Engagement
Views Last 30 Days
884
Views All Time
18,623

Features
- Detached Rural Bungalow
- Private Site
- 4 Bedrooms / 3 Reception Rooms / 2 Bathrooms
- Electronic Gates
- Stone Driveway
- Oil Fired Central Heating
- uPVC Double Glazing
- Description:
- Daniel Henry Estate Agents are delighted to bring this superbly appointed new build detached rural bungalow to the market. Nestled in a private elevated site on the Drum Rd, this property is sure to attract a lot of interest. With four bedrooms and three reception rooms, this home offers excellent, well laid out family accommodation. Viewing is by appointment only with the undersigned agent.
- Location:
- Leaving Dungiven along the main Foreglen Road take right onto the Drumrane Road. Continue along this road for approximately 2 miles, then take left onto Gortnaghey Road. Proceed through Gortnahey Village to the end of this road and turn left onto the Drum Road. Number 235 is situated approximately 1.5 miles along this road on the right hand side.
- Ground Floor Accommodation:
- Hallway: 6.3 x 2.7 (20'8" x 8'10")
- Tiled hallway. Telephone point.
- Lounge: 5.4 x 3.7 (17'8" x 12'1")
- Large multi fuel stove with back boiler. Solid wood flooring.
- Kitchen / Dining: 6.8 x 4.4 (22'3" x 14'5")
- Large modern kitchen with eye and low level high gloss units with matching work top. Under unit lighting. Stainless steel sink unit. Plumbed for dishwasher. Tiled flooring in kitchen area. Solid flooring in dining area. Plumbed for American fridge freezer. Pelmet over window.
- Sun Room: 4.1 x 4.1 (13'5" x 13'5")
- Solid wood flooring. Vaulted ceiling with recessed low voltage down lights. uPVC Double doors to outside area.
- Tiled Rear Porch:
- Cloak room.
- Utility: 3.5 x 2.0 (11'5" x 6'6")
- Fitted with a range of eye and low level units with matching work top. Stainless steel sink unit. Tiled flooring.
- Separate W.C.
- With a Low Flush W.C. Pedestal wash hand basin. Extractor fan. Tiled flooring.
- Bedroom 1: 4.4 x 2.9 (14'5" x 9'6")
- En - Suite: 2.6 x 1.1 (8'6" x 3'7")
- Fully tiled shower cubicle with thermostat shower. Low Flush W.C. Wall mounted wash hand basin with under counter vanity unit. Extractor fan. Tiled flooring. Tiled walls.
- Bedroom 2: 4.1 x 3.6 (13'5" x 11'9")
- Bedroom 3: 4.1 x 2.9 (13'5" x 9'6")
- Bedroom 4: 4.3 x 2.9 (14'1" x 9'6")
- Bathroom: 3.6 x 2.8 (11'9" x 9'2")
- Large bathroom with a white fitted bath with shower attachment over bath. Wall mounted wash hand basin with under counter unit. Fully tiled shower cubicle with thermostatic shower. Chrome heated towel rail. Extractor fan. Tiled flooring. Tiled walls.
- Exterior Features:
- Stone driveway on the approach to the house. Stone driveway wraps all around the house. Modern fabricated shed. Front garden laid in lawn. Rear garden laid in lawn.
- Fabricated shed: 5.7 x 4.4 (18'8" x 14'5")
- Fabricated shed. Motorised roller door. Pedestrian side door. Power points. Strip lighting. Concrete base.





