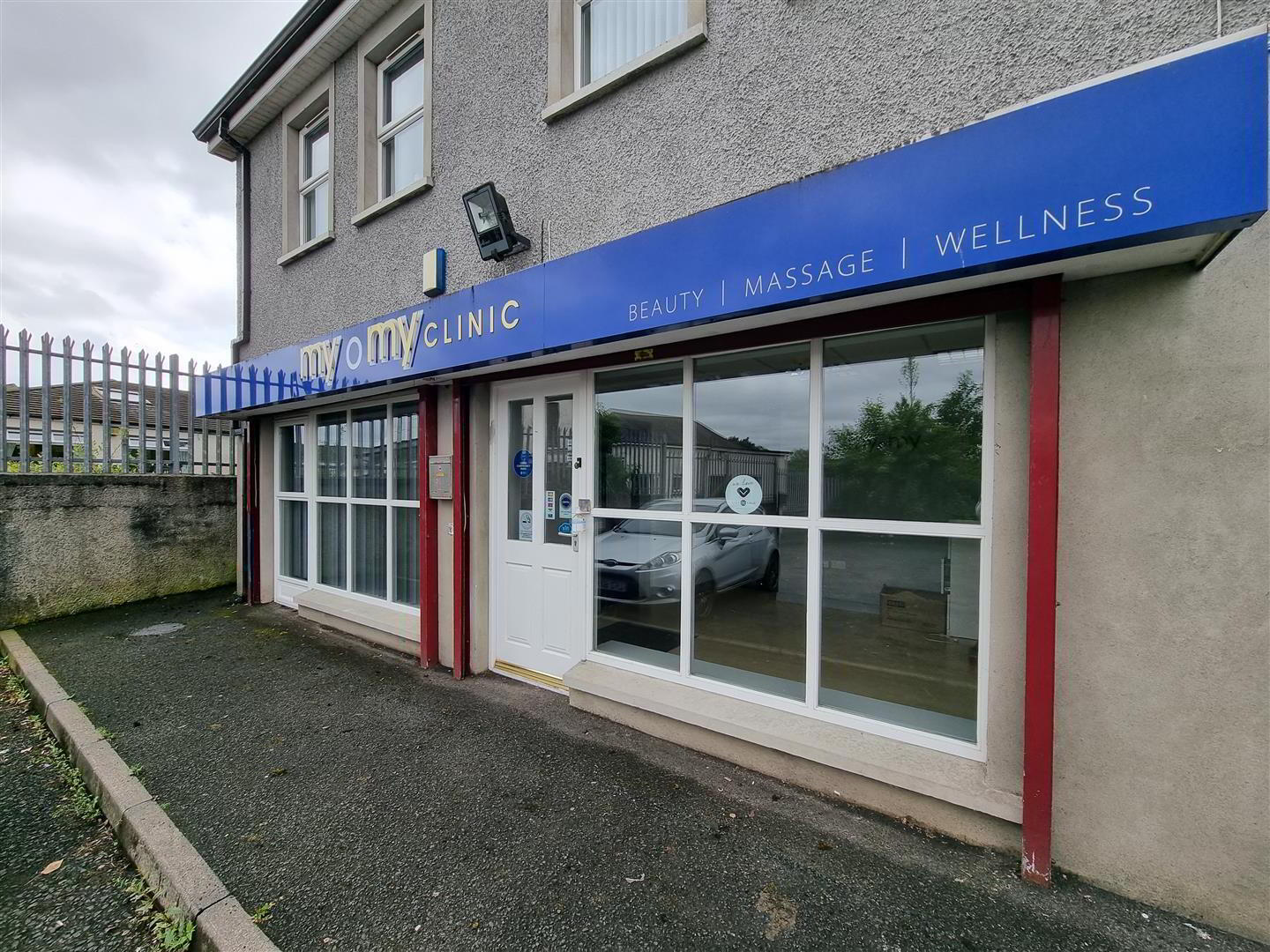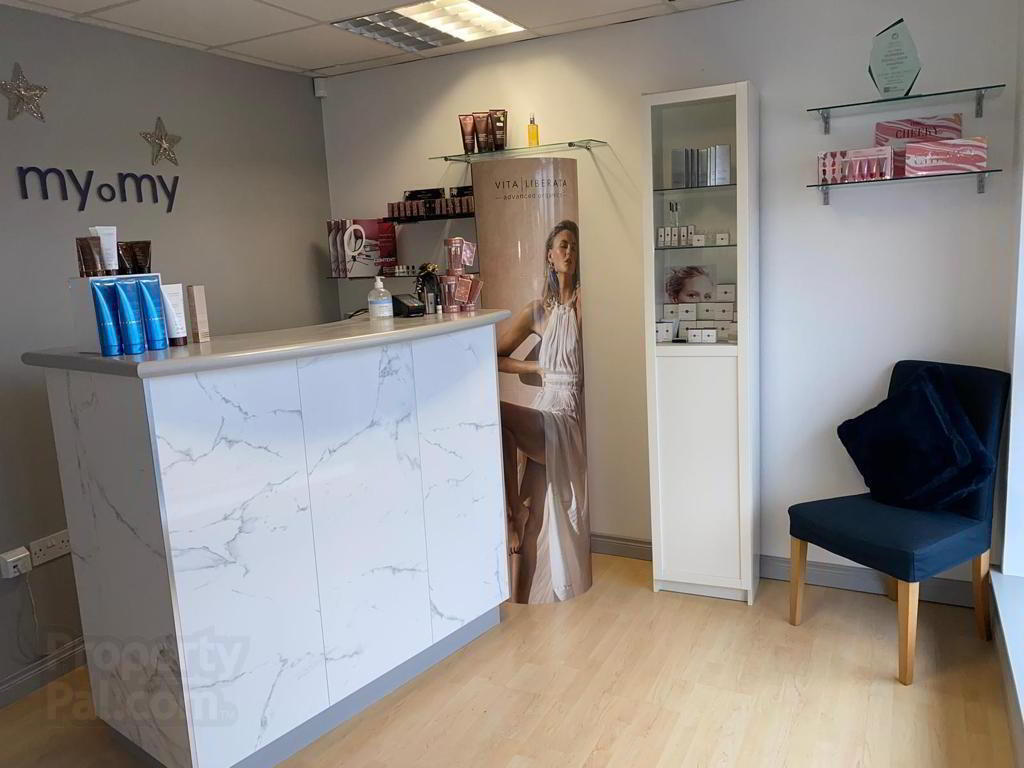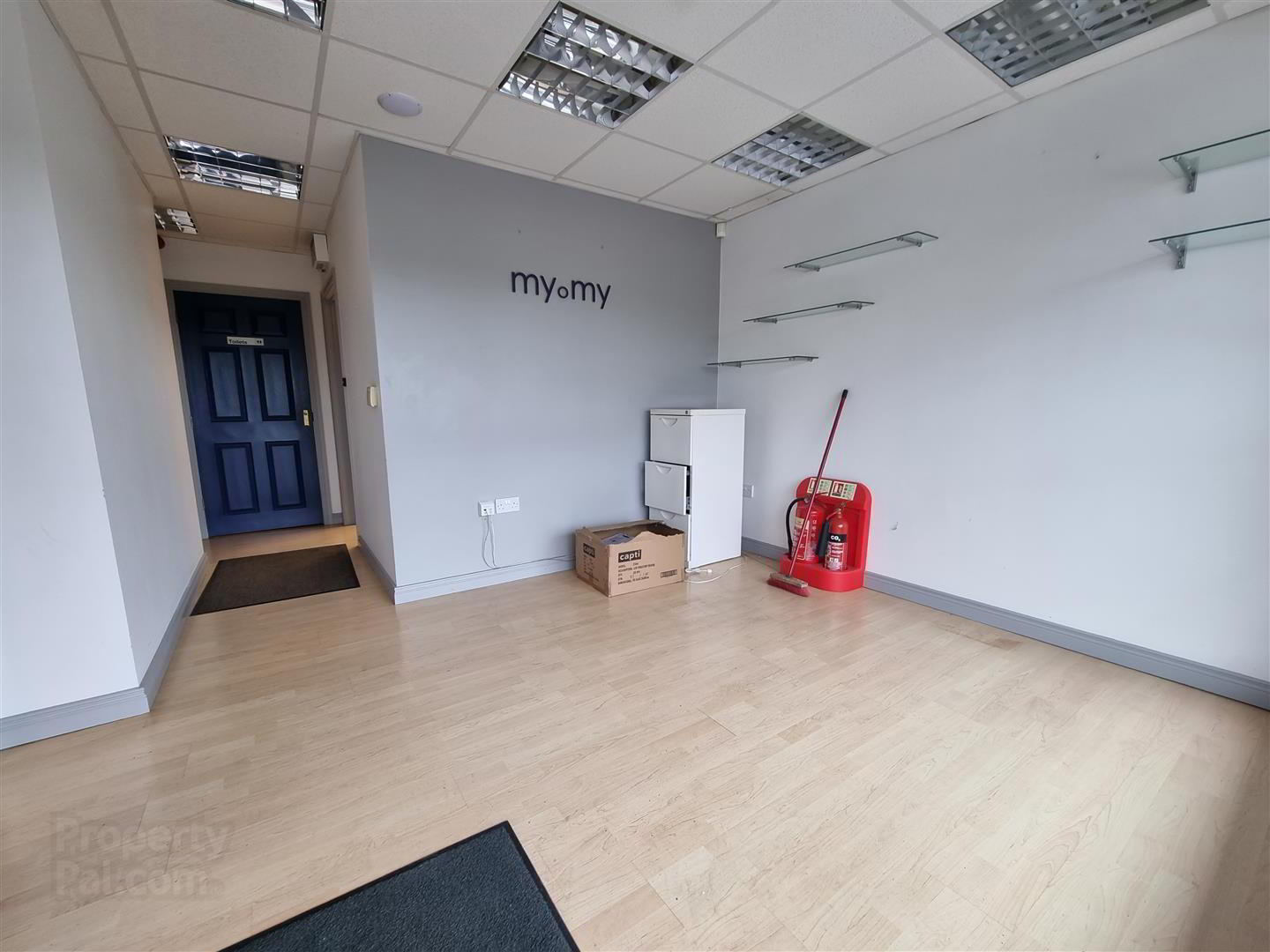



Features
- Modern, well presented commercial unit To Let
- Circa 66sqm/710sqft of ground floor accommodation
- Good off street parking facilities
- Oil fired heating system
- Electric roller shutters
- Security and fire alarm systems installed
The premises have been fitted out to a high standard for use as a beauty salon, however the unit would suit a wide range of business purposes. Potential tenants will have the option to reconfigure the unit to suit their individual needs, subject to Landlord approval.
- Total Ground Floor Accommodation circa: 66sqm/710sqft
NAV : The NAV for Rating purposes is £4,650, this is estimated to equate to an annual rates burden for 2022/2023 of £2,886.24 and may be eligible for small
business rates relief.
LEASE: Terms negotiable, normal commercial insuring and repairing terms. - The unit has been partitioned to form the accommodation as listed below, however this configuration can be amended or removed by potential tenants, subject to prior consent from the Landlords.
Finished to a high standard, the unit benefits from suspended ceilings and wood effect laminate flooring throughout, and has been left in excellent decorate order by the previous tenant. - Reception Area 3.71 x 3.06 (12'2" x 10'0")
- Front Office 3.54 x 2.46 (11'7" x 8'0")
- Accessed from the main reception.
Large hardwood double glazed shop front window with privacy blinds installed.
Wood effect laminate flooring. - Treatment Room 1 3.55 x 3.18 (11'7" x 10'5")
- Previously used as a treatment room, with a separate spray tanning room off.
Fitted with a wash hand basin.
PVC back door.
Wood effect laminate flooring.
Built in storage cupboard. - Spray Tanning Room 2.2 x 1.18 (7'2" x 3'10")
- Tiled floor to ceiling.
Accessed via the Treatment Room - Treatment Room 2 3.99 x 2.99 (max) (13'1" x 9'9" (max))
- Fitted with a wash hand basin.
Wood effect laminate flooring. - Kitchen 3.68 x 1.95 (12'0" x 6'4")
- Fitted with a range of eye and low level units. Laminate work surfaces. Stainless steel sink.
PVC back door.
Wood effect laminate flooring. - Separate W/C 1.95 x 1.18 (6'4" x 3'10")
- Fitted with a W/C and wash hand basin.



